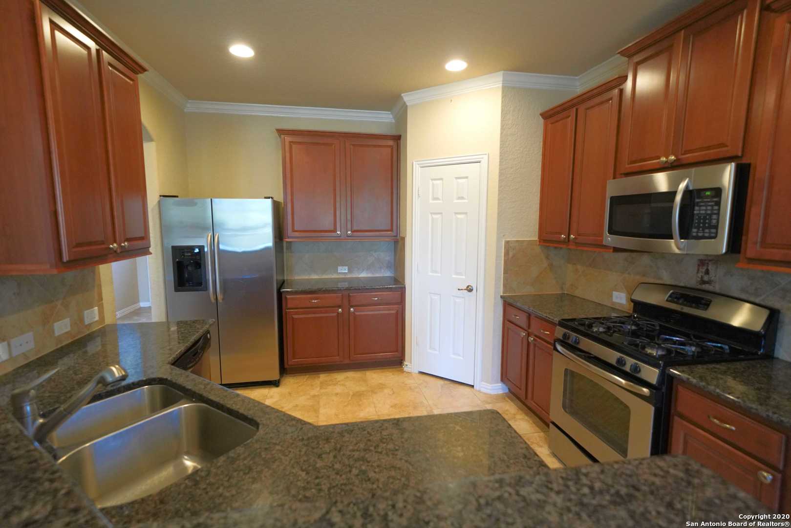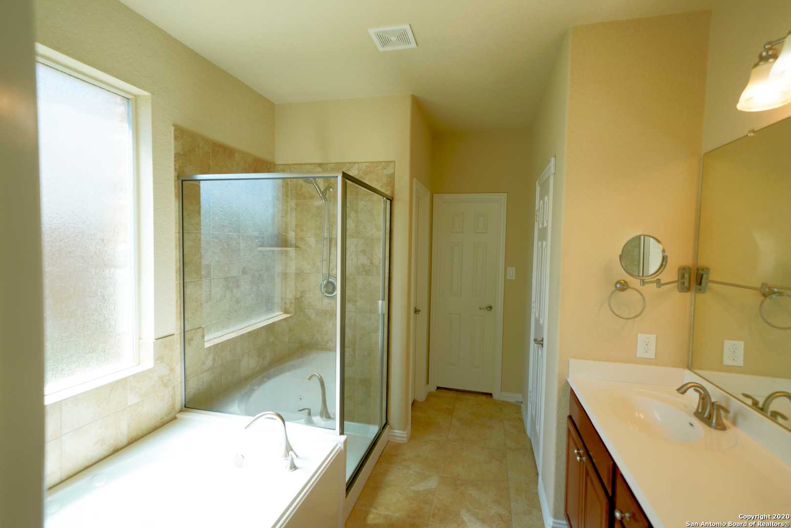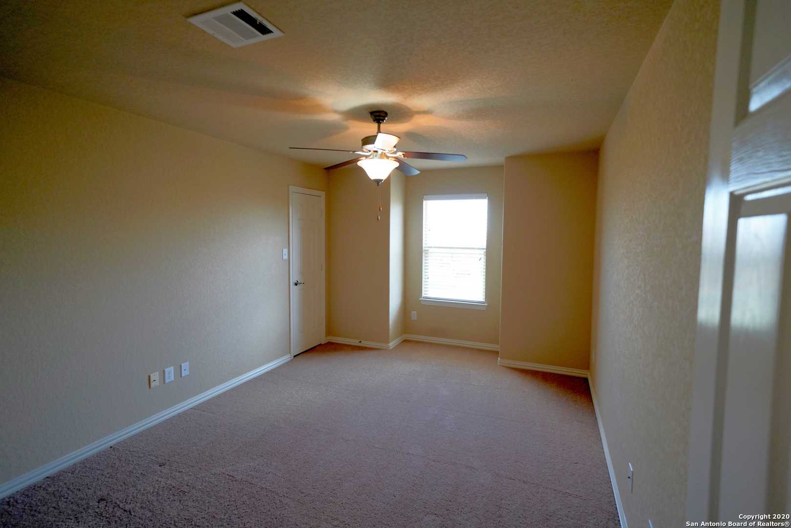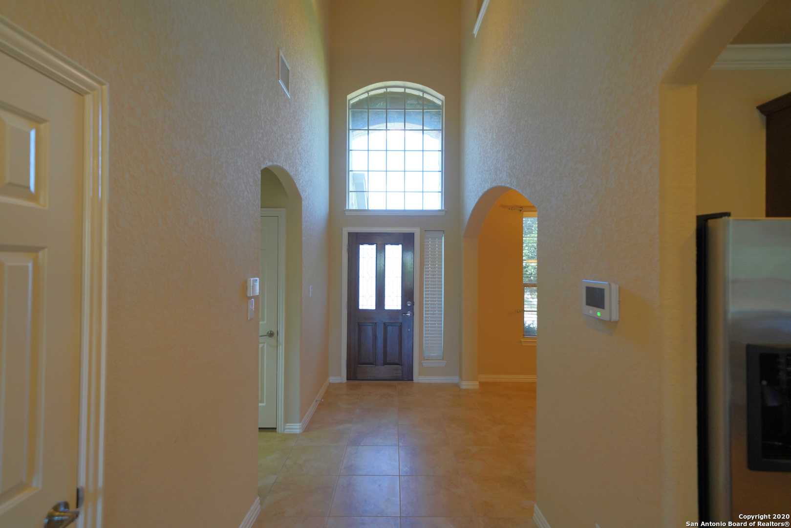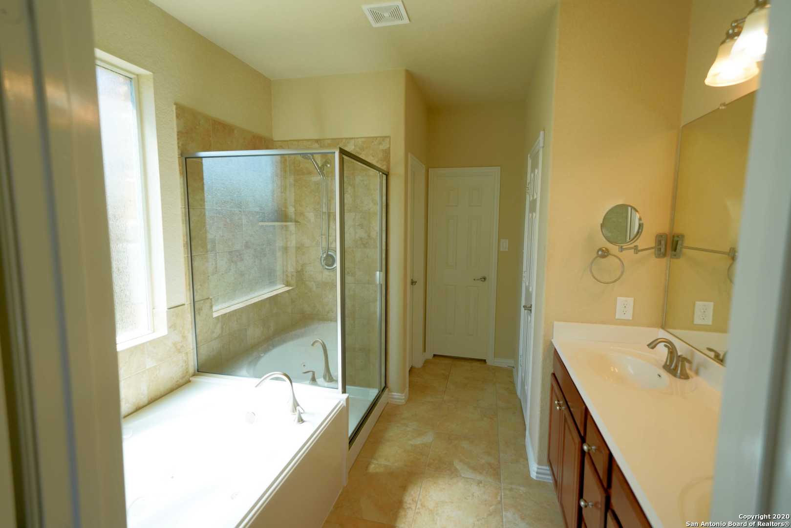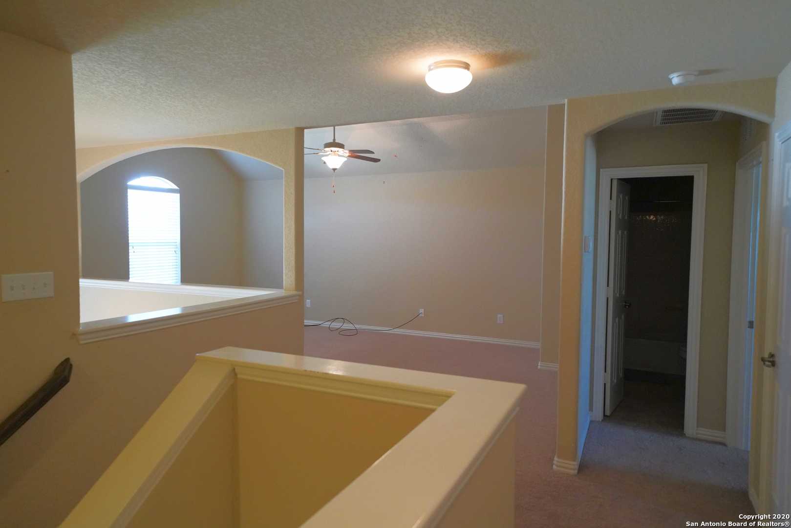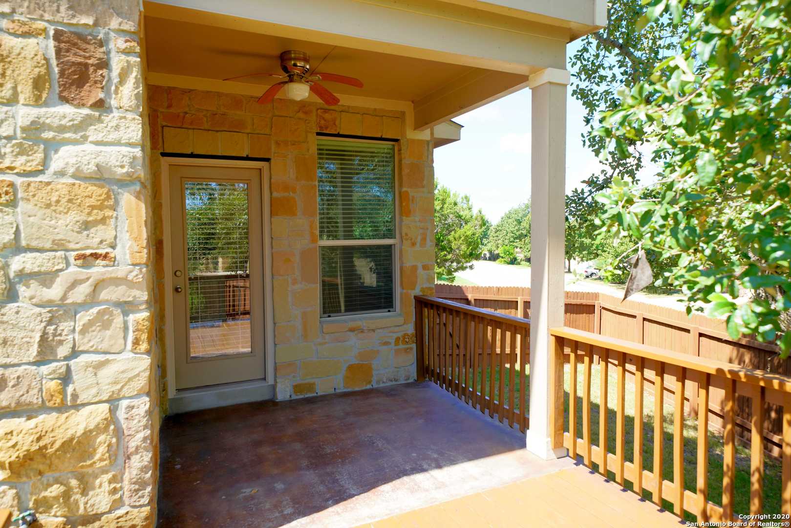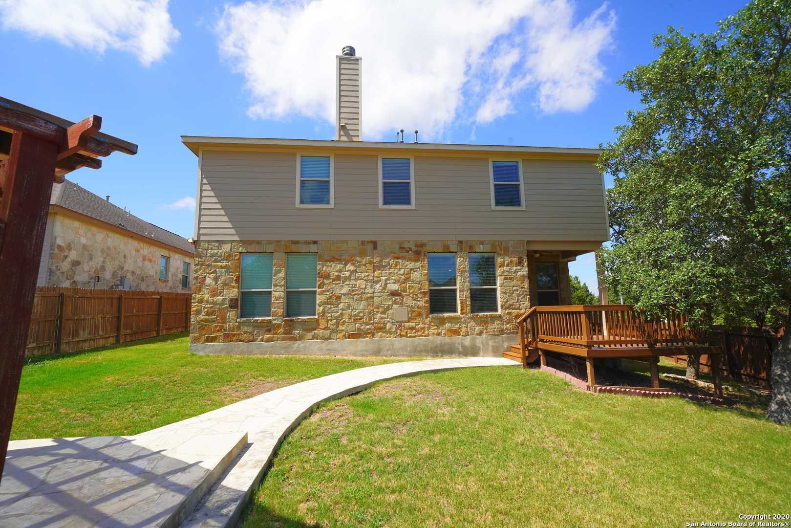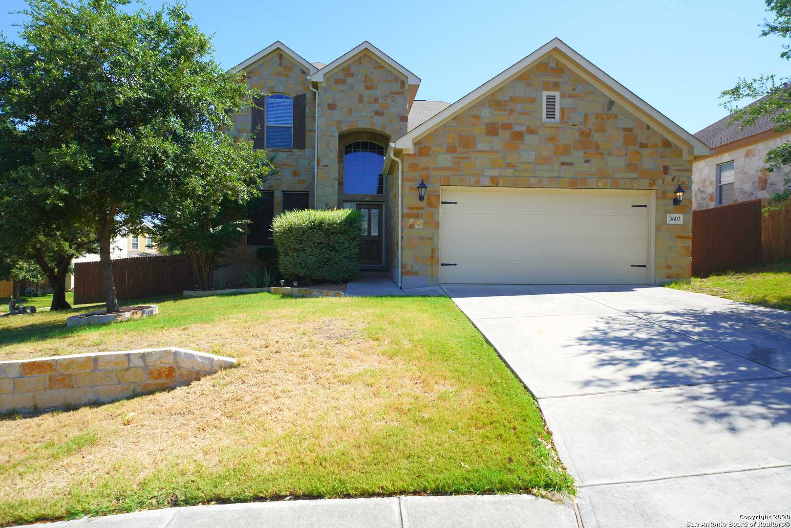3603 SWEET OLIVE, San Antonio, TX 78261-2646
Description
Stunning Corner Lot Home in The Preserve at Indian Springs. This beautifully maintained home in The Preserve at Indian Springs is now available! The first floor is adorned with gorgeous ceramic tile flooring, making it both stylish and easy to maintain. The formal dining room offers flexibility-it can serve as an office or a second living area, depending on your needs. The spacious kitchen boasts elegant cabinetry, granite countertops, and a gas cooktop for the home chef. You’ll love the walk-in pantry, breakfast bar, and additional breakfast nook for casual meals. The large family room features a cozy fireplace and views of the expansive backyard. The master suite, conveniently located on the first floor, is complete with laminate wood flooring and a luxurious en-suite bath. Relax in the jetted garden tub, enjoy the convenience of double vanities, a separate shower, and a walk-in closet. Upstairs, you’ll find a generous game room along with three large bedrooms and two full bathrooms. Outside, the backyard is an entertainer’s dream, featuring a covered patio with an attached wooden deck. A paved walkway leads to a charming gazebo with a grilling station-perfect for gatherings and outdoor relaxation. Don’t miss the chance to see this beautiful home today.
Address
Open on Google Maps- Address 3603 SWEET OLIVE, San Antonio, TX 78261-2646
- City San Antonio
- State/county TX
- Zip/Postal Code 78261-2646
- Area 78261-2646
- Country BEXAR
Details
Updated on January 15, 2025 at 2:37 pm- Property ID: 1826200
- Price: $2,350
- Property Size: 2630 Sqft m²
- Bedrooms: 4
- Bathrooms: 4
- Year Built: 2010
- Property Type: Residential Rental
- Property Status: Active under contract
Additional details
- PARKING: 2 Garage, Attic
- HEATING: Central
- ROOF: Compressor
- Fireplace: One
- EXTERIOR: Paved Slab, Cove Pat, Deck, PVC Fence, Sprinkler System, Double Pane
- INTERIOR: 2-Level Variable, Spinning, 2nd Floor, Breakfast Area, Walk-In, Game Room, Utilities, 1st Floor, High Ceiling, Open, Cable, Internal, Laundry Main, Lower Laundry, Laundry Room
Features
- 1st Floor Laundry
- 2 Living Areas
- 2-garage
- 2-Storey
- Breakfast Area
- Cable TV Available
- Covered Patio
- Deck/ Balcony
- Double Pane Windows
- Fireplace
- Game Room
- High Ceilings
- Internal Rooms
- Laundry Room
- Lower Level Laundry
- Main Laundry Room
- Open Floor Plan
- Patio Slab
- Private Front Yard
- School Districts
- Security
- Split Dining
- Sprinkler System
- Utility Room
- Walk-in Pantry
- Windows
Mortgage Calculator
- Down Payment
- Loan Amount
- Monthly Mortgage Payment
- Property Tax
- Home Insurance
- PMI
- Monthly HOA Fees
Listing Agent Details
Agent Name: Robert Simmonds
Agent Company: Simmonds Real Estate Inc.




