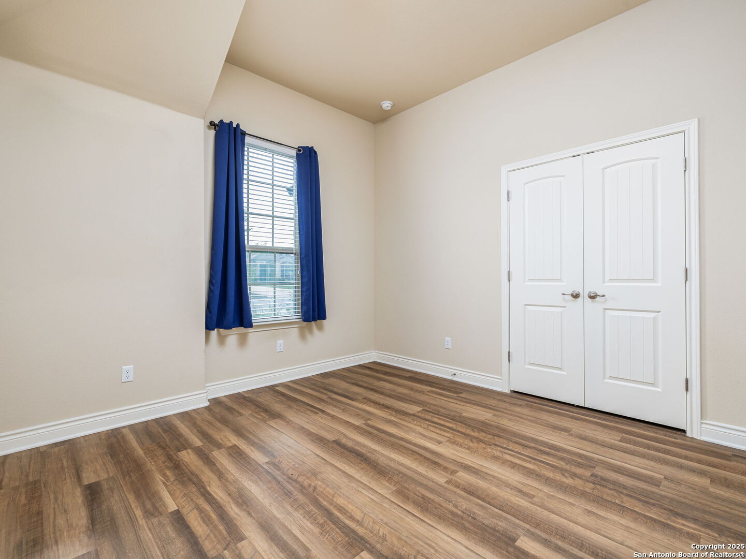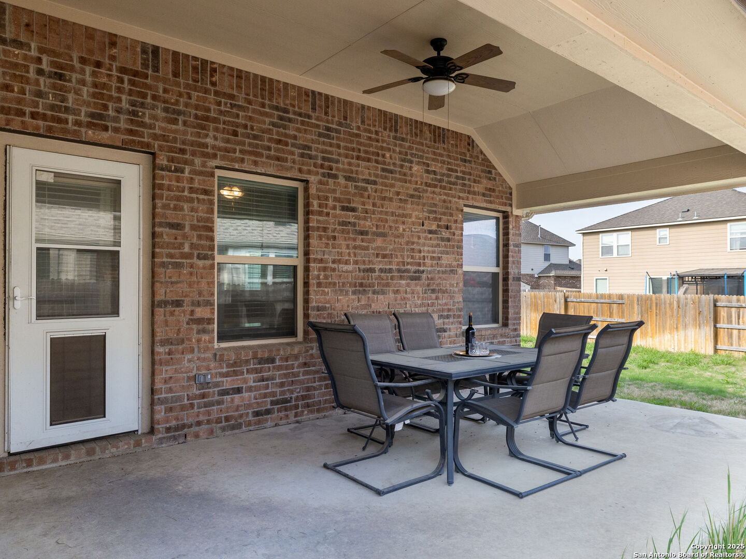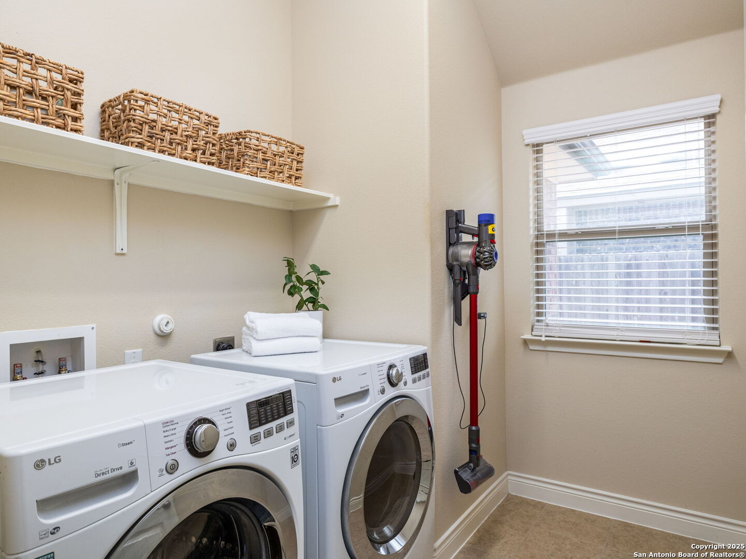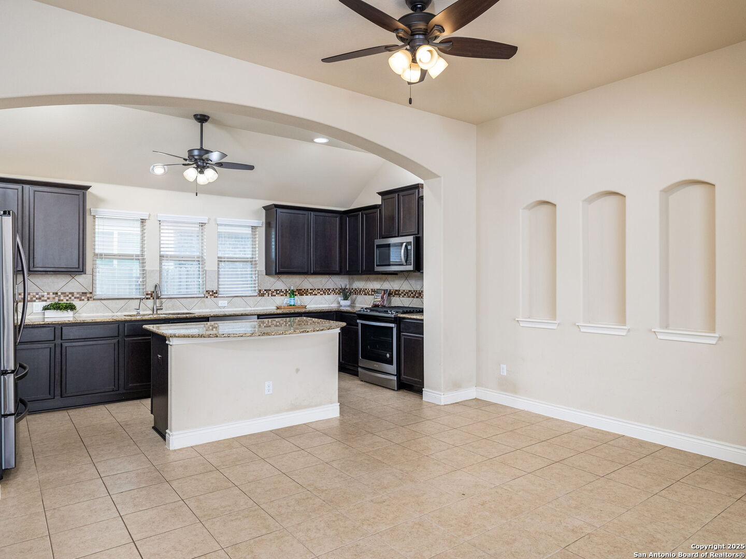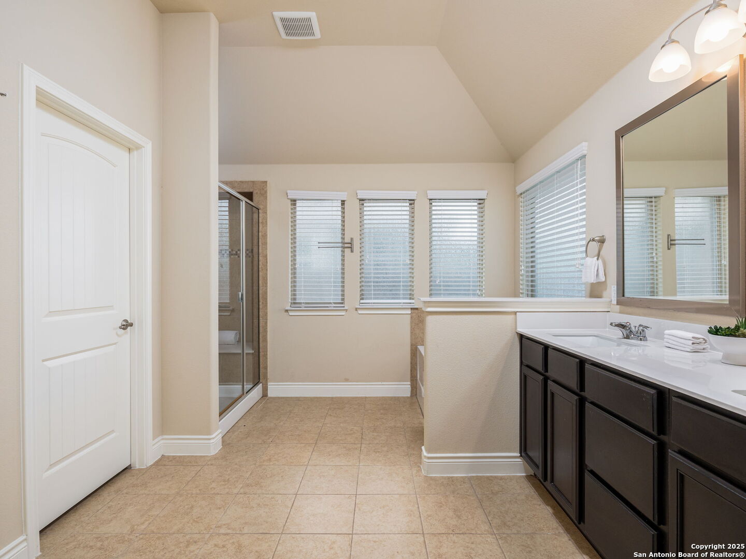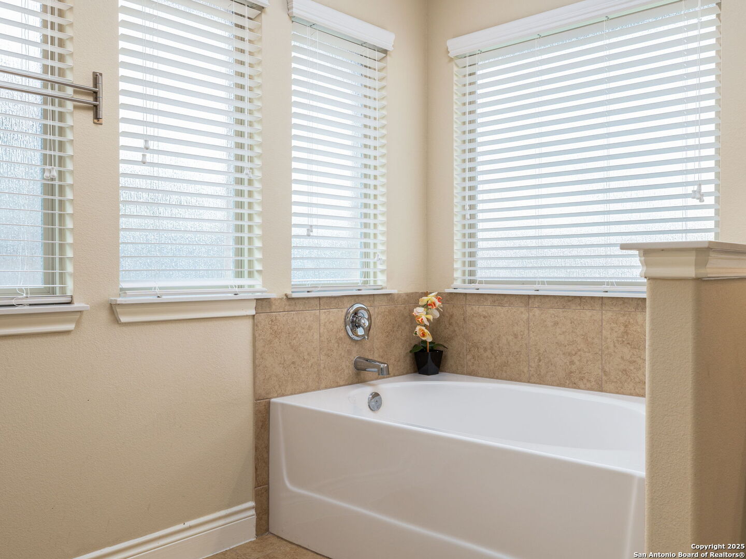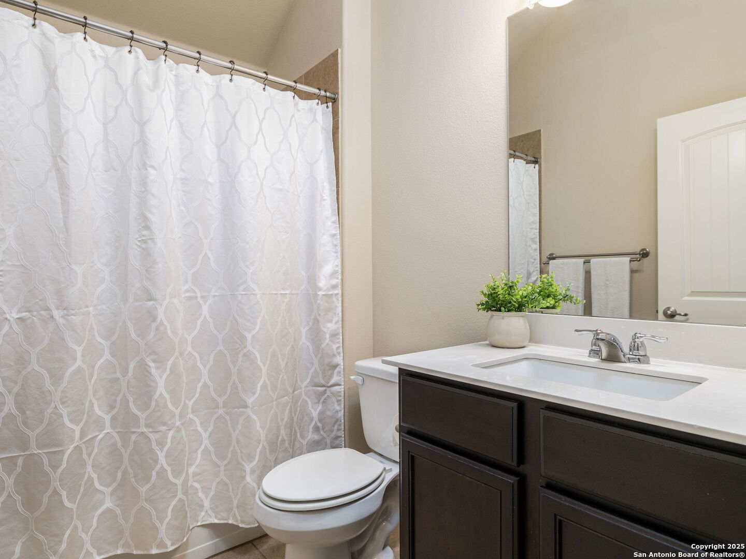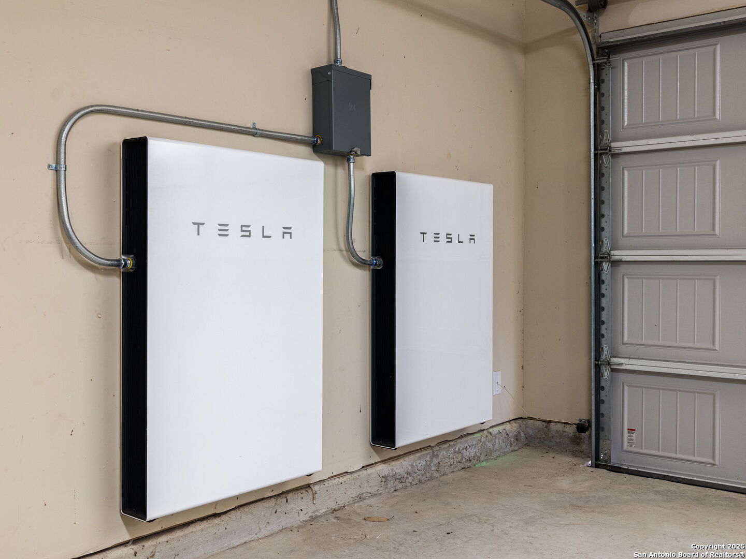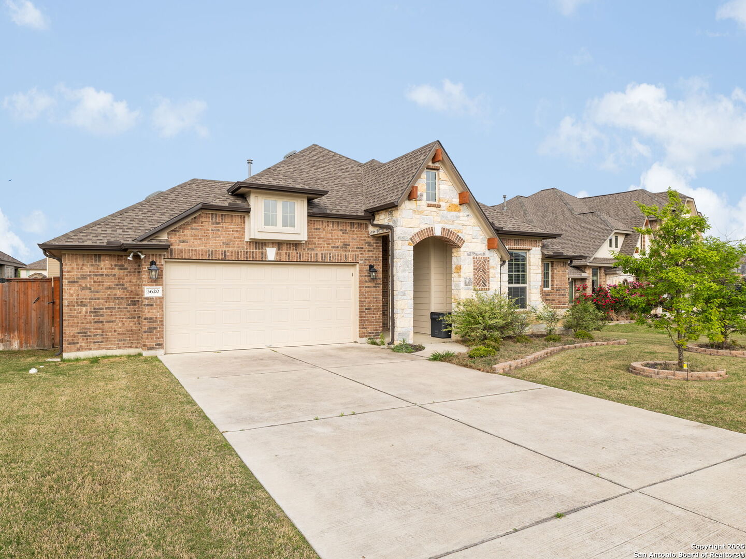Description
Located in the established Avalon community in Pflugerville, this 3-bedroom, 2-bath home offers a smart layout, modern features, and energy efficiency that truly makes a difference. Tile flooring throughout is both stylish and low-maintenance, and the open floor plan creates a seamless flow between the living, dining, and kitchen areas. The kitchen stands out with granite countertops, gas cooking, a large island, and plenty of cabinetry. The split-bedroom layout gives the primary suite added privacy, featuring a soaking tub, walk-in shower, dual vanities, and a spacious walk-in closet. The two secondary bedrooms are tucked away on the opposite side of the home – each generously sized and ideal for guests, a home office, or creative space. What truly sets this home apart is its solar panel system, paired with two Tesla Powerwall batteries; providing energy independence and dependable backup power. Whether you’re looking to lower utility bills or stay powered during outages, this system is a major advantage. Step outside to enjoy a covered patio and a spacious backyard – perfect for weekend barbecues, or simply unwinding outdoors. Just 30 minutes from downtown Austin, Avalon offers a convenient location close to shopping, dining, major roadways, schools, and community amenities. This home offers a rare combination of efficiency, comfort, and practical design, all in a highly accessible neighborhood.
Address
Open on Google Maps- Address 3620 Tor Lane, Pflugervil, TX 78660
- City Pflugervil
- State/county TX
- Zip/Postal Code 78660
- Area 78660
- Country TRAVIS
Details
Updated on April 7, 2025 at 4:31 pm- Property ID: 1855754
- Price: $465,000
- Property Size: 1916 Sqft m²
- Bedrooms: 3
- Bathrooms: 2
- Year Built: 2017
- Property Type: Residential
- Property Status: ACTIVE
Additional details
- POSSESSION: Closed
- HEATING: Central, 1 Unit
- ROOF: Compressor
- Fireplace: Not Available
- EXTERIOR: Paved Slab, Cove Pat, Sprinkler System, Double Pane, Gutters
- INTERIOR: 1-Level Variable, Spinning, Eat-In, Island Kitchen, Breakfast Area, Walk-In, 1st Floor, High Ceiling, Open, Cable, Internal, Laundry Main, Laundry Room, Walk-In Closet
Features
Mortgage Calculator
- Down Payment $93,000.00
- Loan Amount $372,000.00
- Monthly Mortgage Payment $2,351.29
- Property Tax $802.13
- Home Insurance $125.00
- Monthly HOA Fees $50.00
Listing Agent Details
Agent Name: William Smith
Agent Company: Keller Williams Heritage


