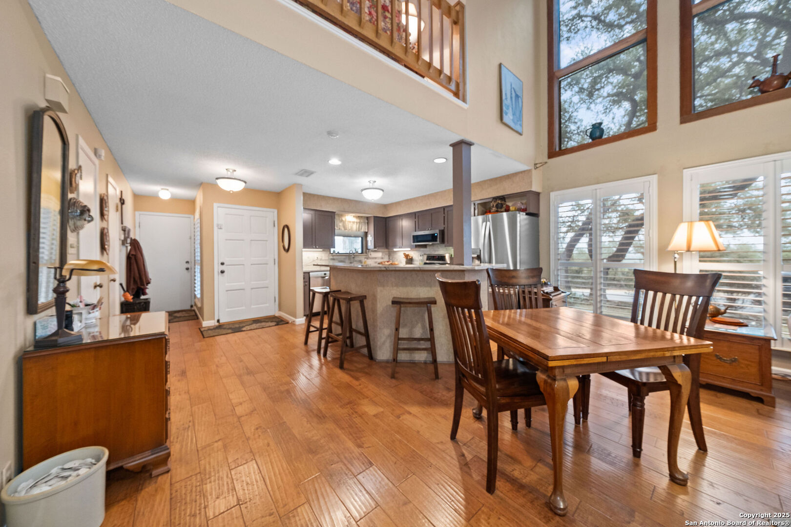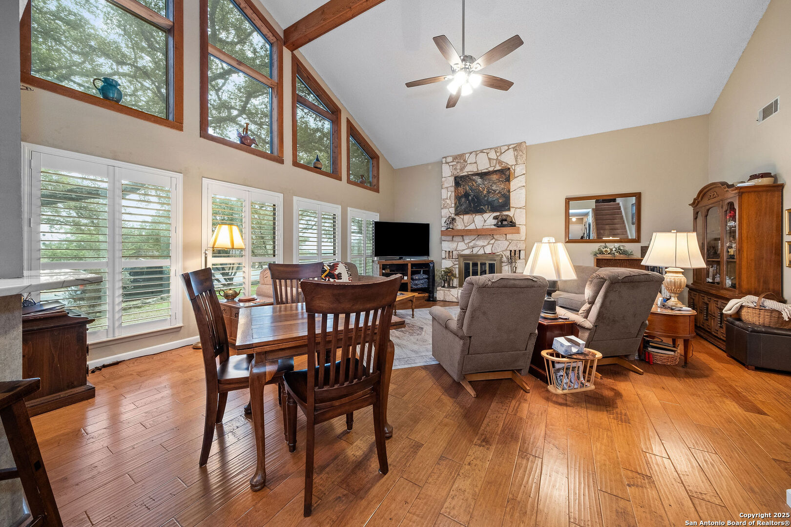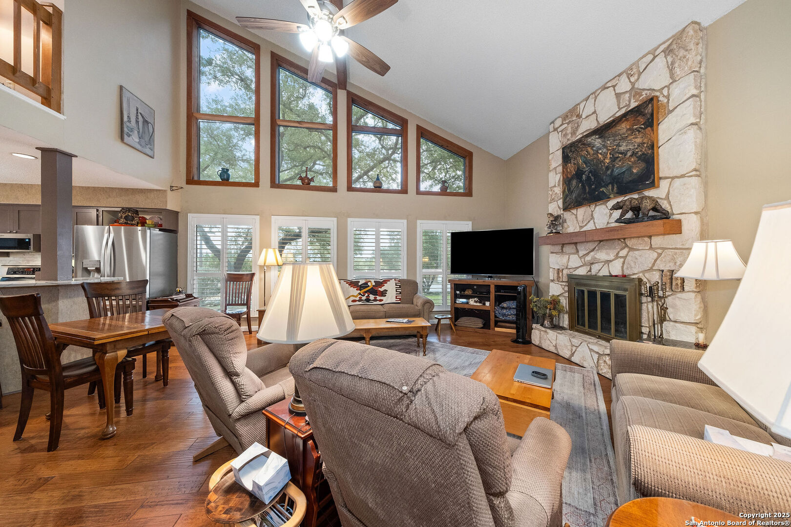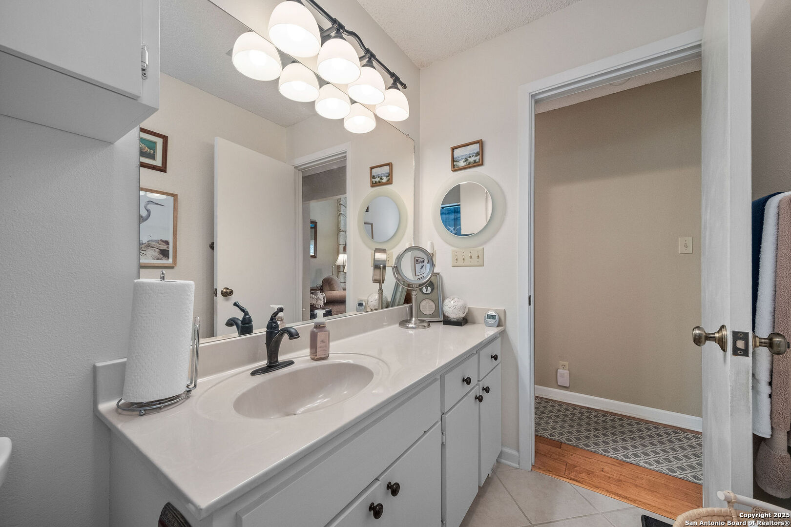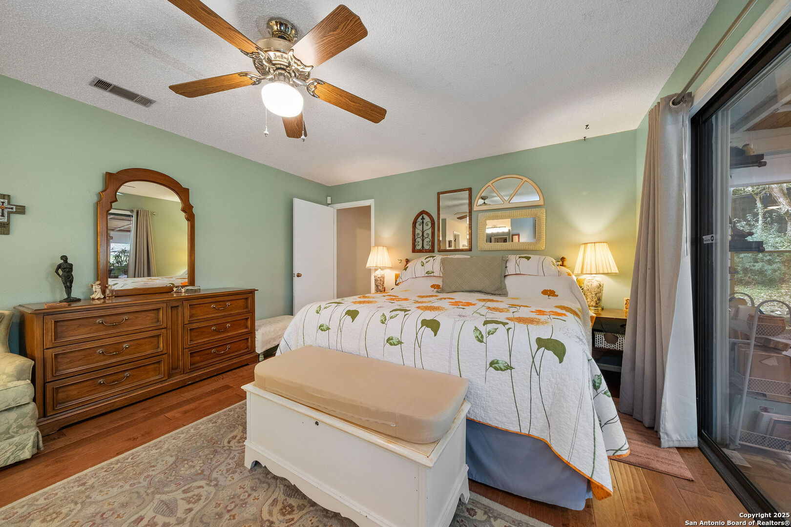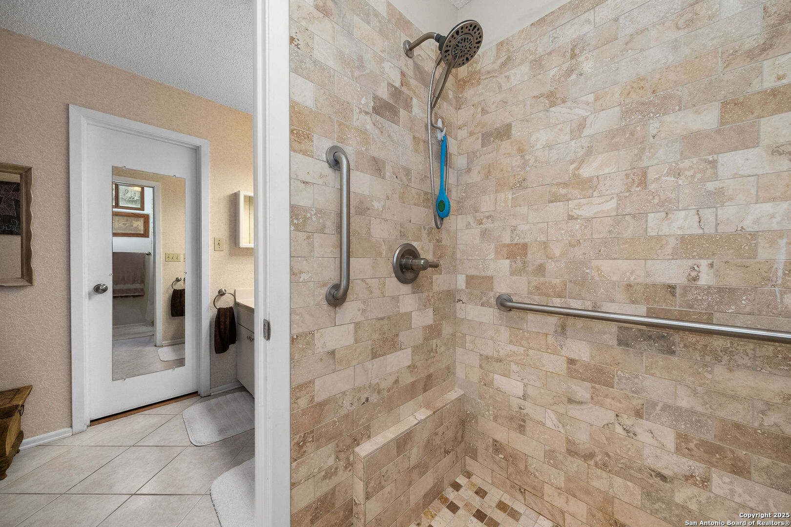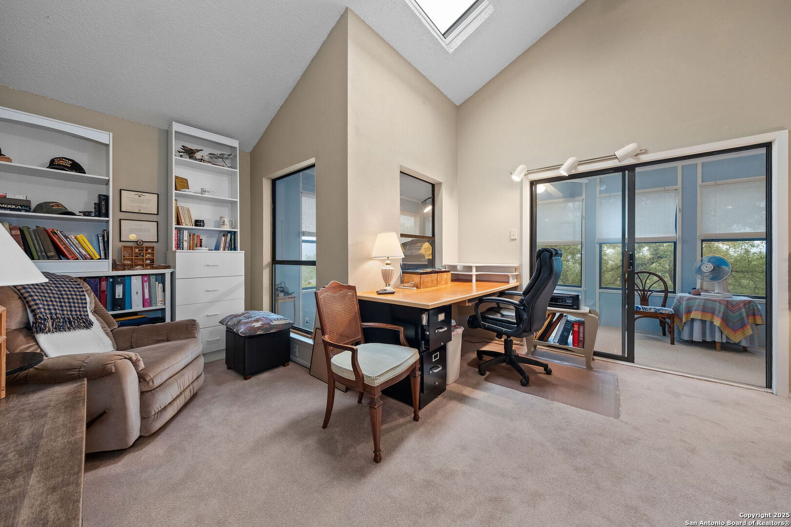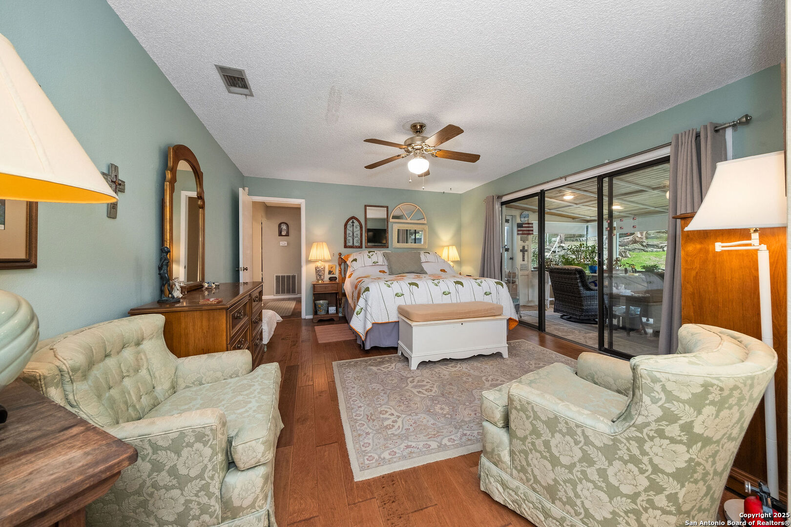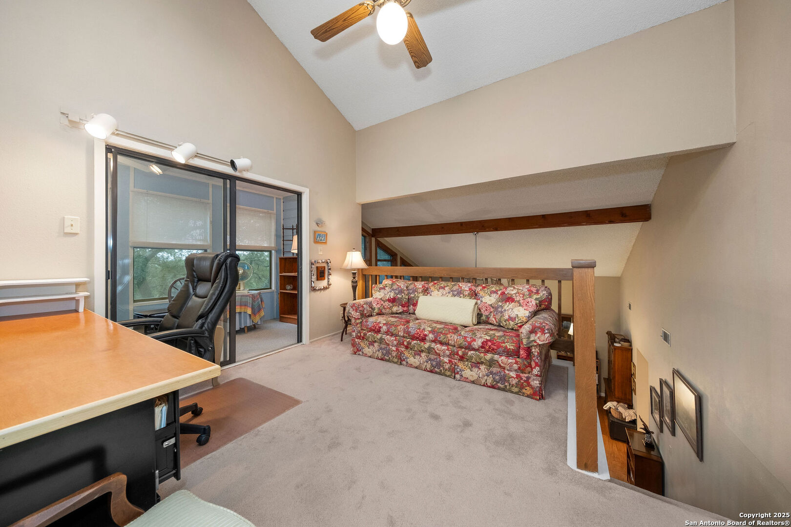Description
This stunning single-family Hill Country home sits on a spacious half-acre lot, offering a perfect blend of rustic charm and modern comfort. Designed to complement the natural beauty of its surroundings, the home features a stone exterior with covered and uncovered porches. Large windows bringing in an enormous amount of natural light. All windows have beautiful plantation shutters and hardwood floors throughout most of the home. Inside, the open-concept layout boasts high, vaulted ceilings with exposed wooden beams, a gourmet kitchen with custom cabinetry and granite countertops, and a cozy living area with a stone fireplace. The primary suite offers a walk-in shower, and private patio access. The backyard is an entertainer’s dream, plenty of space for gardening or relaxing under the Texas sky. Equipped with an RV pad and 30 Amp outlet which means you won’t have to pay for storage!! With its perfect balance of elegance and Hill Country charm, this home offers peaceful country living just minutes from local amenities and Canyon Lake.
Address
Open on Google Maps- Address 368 ASSINIBOIA DR, Canyon Lake, TX 78133-3139
- City Canyon Lake
- State/county TX
- Zip/Postal Code 78133-3139
- Area 78133-3139
- Country COMAL
Details
Updated on February 20, 2025 at 7:31 pm- Property ID: 1843834
- Price: $323,000
- Property Size: 1612 Sqft m²
- Bedrooms: 2
- Bathrooms: 2
- Year Built: 1983
- Property Type: Residential
- Property Status: ACTIVE
Additional details
- PARKING: 2 Garage
- POSSESSION: Closed
- HEATING: Heat Pump
- ROOF: Compressor
- Fireplace: Living Room
- INTERIOR: 1-Level Variable, Lined Closet, Island Kitchen, Walk-In, Game Room, Utility Garage, High Ceiling, Open, Internal, Walk-In Closet, Attic Pull Stairs
Mortgage Calculator
- Down Payment
- Loan Amount
- Monthly Mortgage Payment
- Property Tax
- Home Insurance
- PMI
- Monthly HOA Fees
Listing Agent Details
Agent Name: Brooke Hubbard
Agent Company: Real


