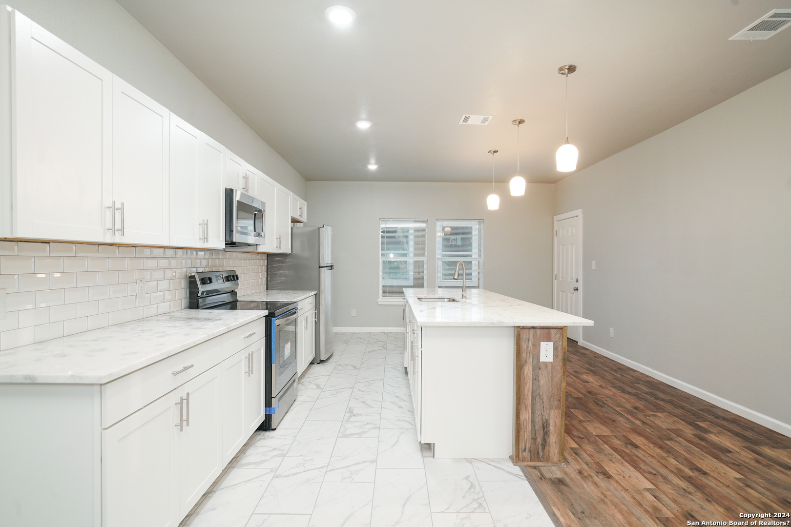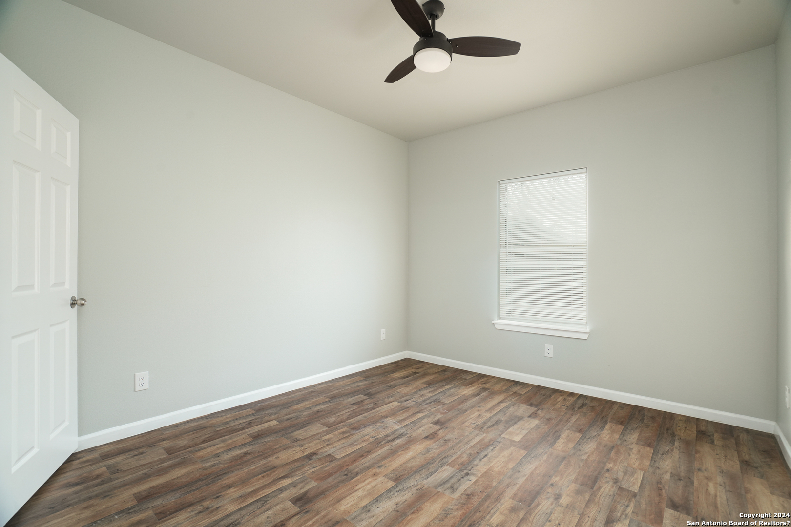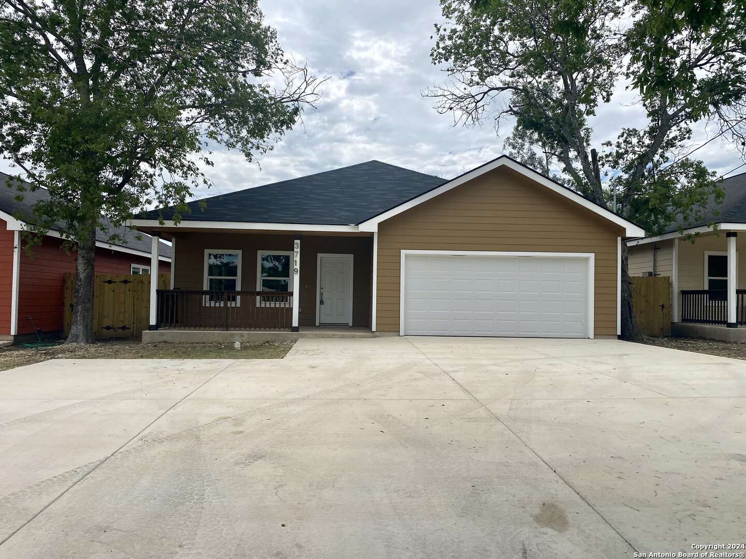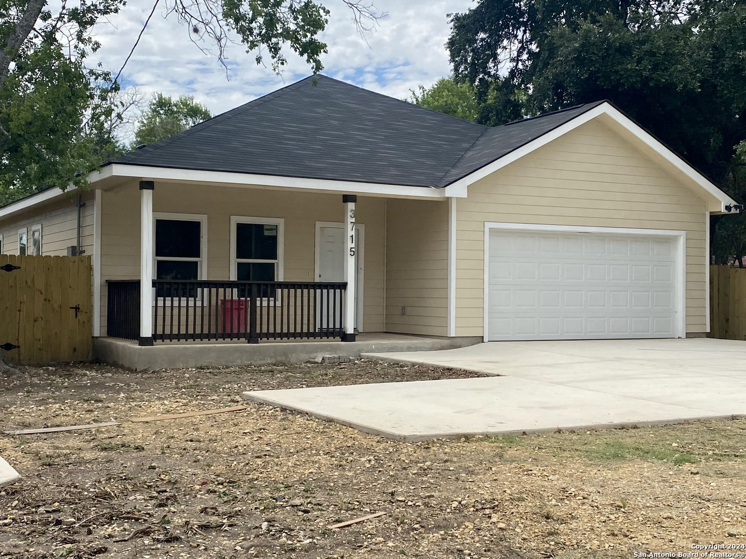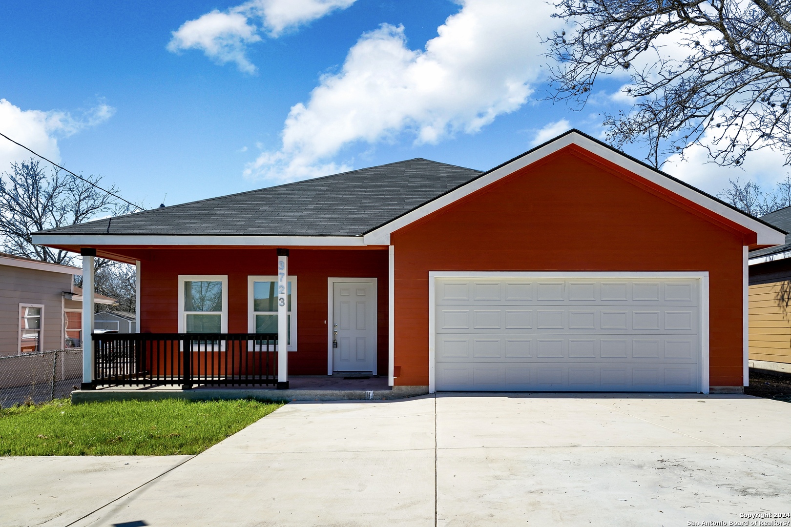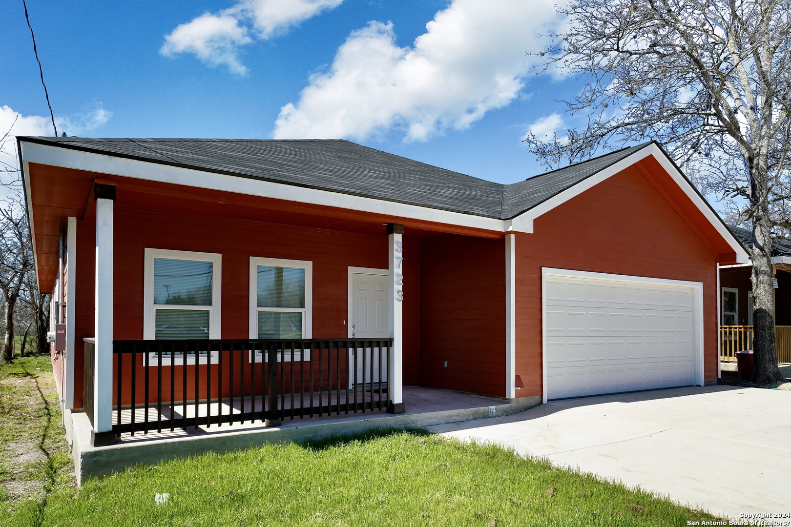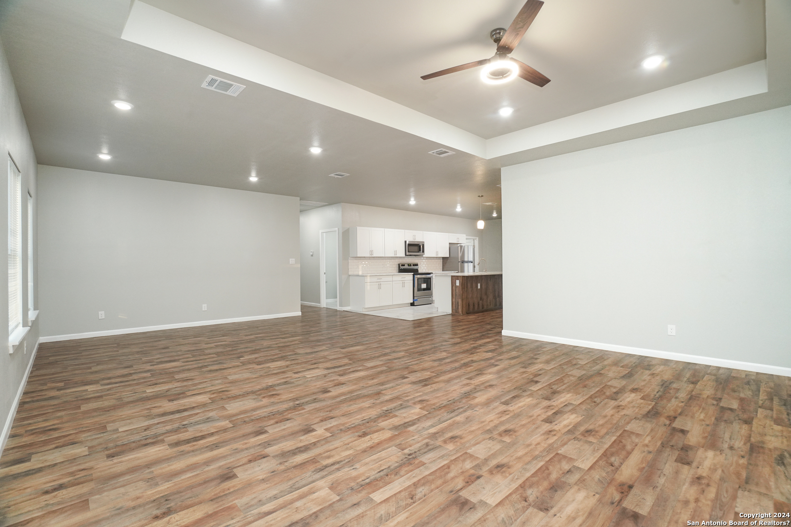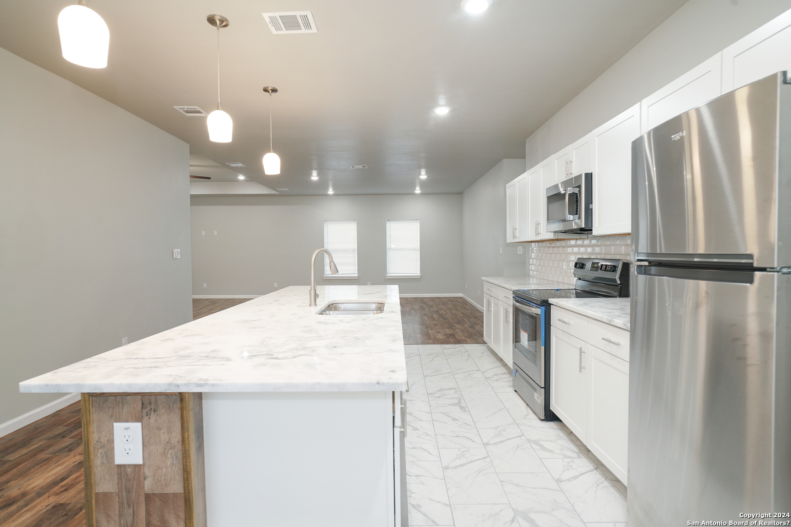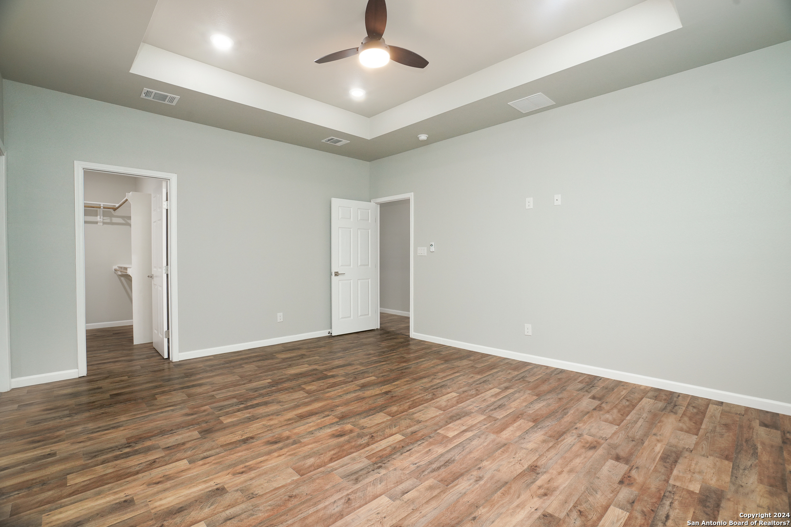Description
NEW CONSTRUCTION – Soon you’ll be making memories in your brand new 4-bedroom home with over 2,200 sq ft of living space (over 2,800 if you include the 2-car garage)! As you enter the front door, you’re greeted with a 9-foot tray ceiling and an open living space allowing conversations to flow from the kitchen to the dining area, to the living room. Your kitchen hosts granite countertops and an island with a breakfast bar. The walk-in pantry provides plenty of space for food storage, plus a separate area for the laundry room. Walking down the hallway, you’ll see a powder room (1/2 bath) on your right, followed by a full bathroom. The master suite has a tray ceiling, a large walk-in closet, a private bathroom with double vanities, and a tiled shower. This house sits on a great lot with mature trees surrounded by a fenced yard. The concrete driveway has a safety feature that allows you to conduct a three-point turn on your lot, thus allowing you to enter Commercial Ave head-on, instead of backing into the 4-lane road. There are 3 homes built next to each other that are available. Buy 2 at $330k each or all 3 at $325k each. Great for having family and/or friends next door!
Address
Open on Google Maps- Address 3715 Commercial Ave, San Antonio, TX 78221
- City San Antonio
- State/county TX
- Zip/Postal Code 78221
- Area 78221
- Country BEXAR
Details
Updated on January 15, 2025 at 2:03 pm- Property ID: 1823199
- Price: $329,800
- Property Size: 2215 Sqft m²
- Bedrooms: 4
- Bathrooms: 3
- Year Built: 2024
- Property Type: Residential
- Property Status: ACTIVE
Additional details
- PARKING: 2 Garage
- POSSESSION: Closed
- HEATING: Central
- ROOF: Compressor
- Fireplace: Not Available
- INTERIOR: 1-Level Variable, Lined Closet, Eat-In, 2nd Floor, Island Kitchen, Breakfast Area, Walk-In, 1st Floor, High Ceiling, Open, Cable, Internal, All Beds Downstairs, Laundry Main, Lower Laundry, Laundry Room, Walk-In Closet, Attic Access, Attic Pull Stairs
Mortgage Calculator
- Down Payment
- Loan Amount
- Monthly Mortgage Payment
- Property Tax
- Home Insurance
- PMI
- Monthly HOA Fees
Listing Agent Details
Agent Name: Marc Longoria
Agent Company: LPT Realty, LLC














