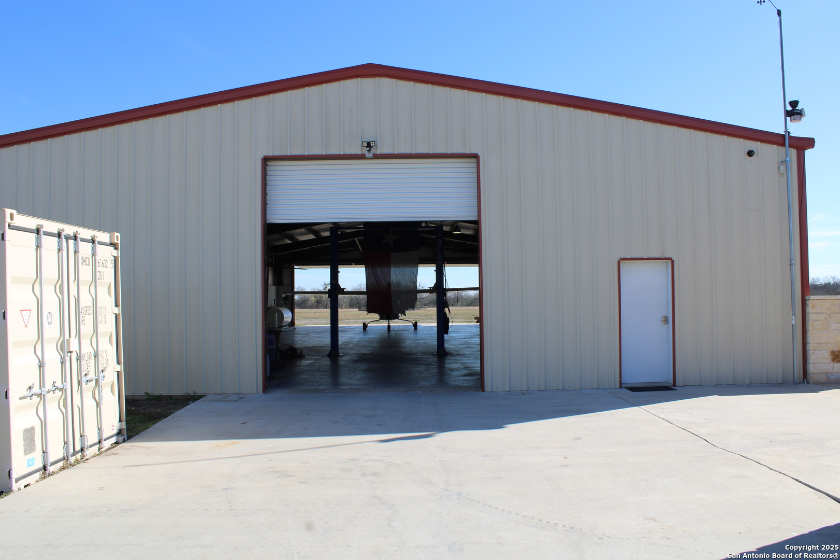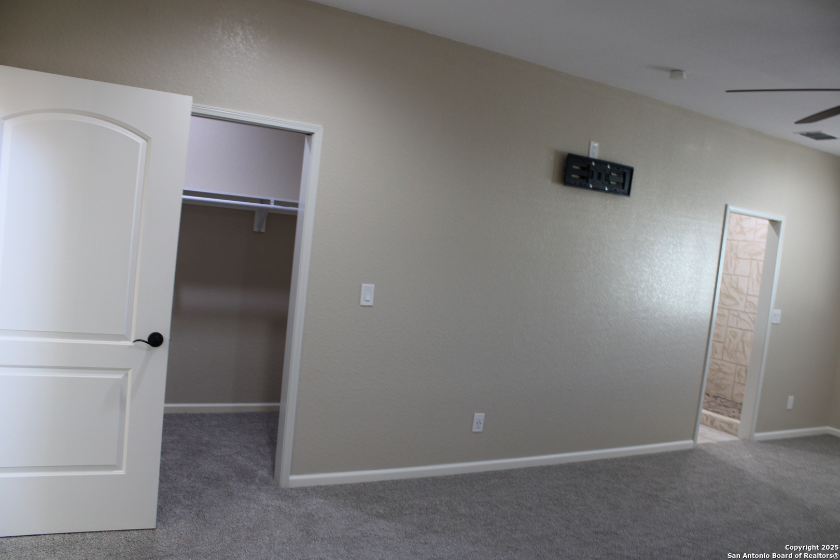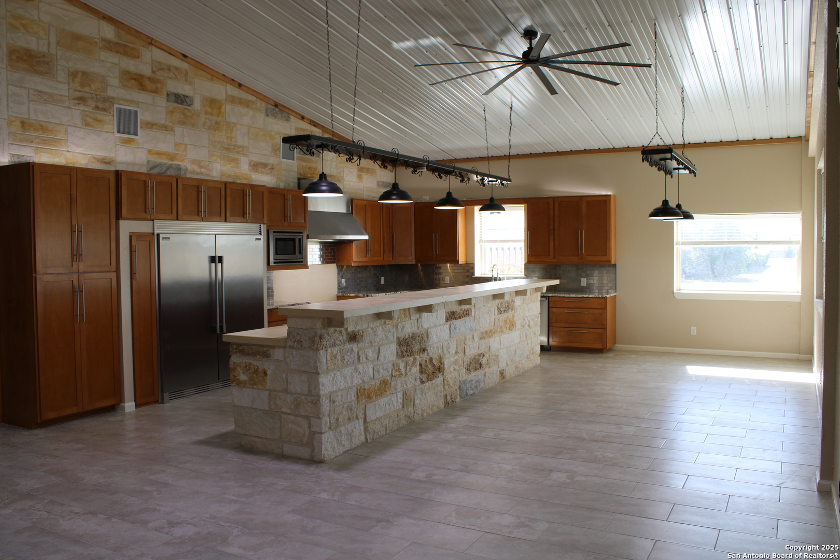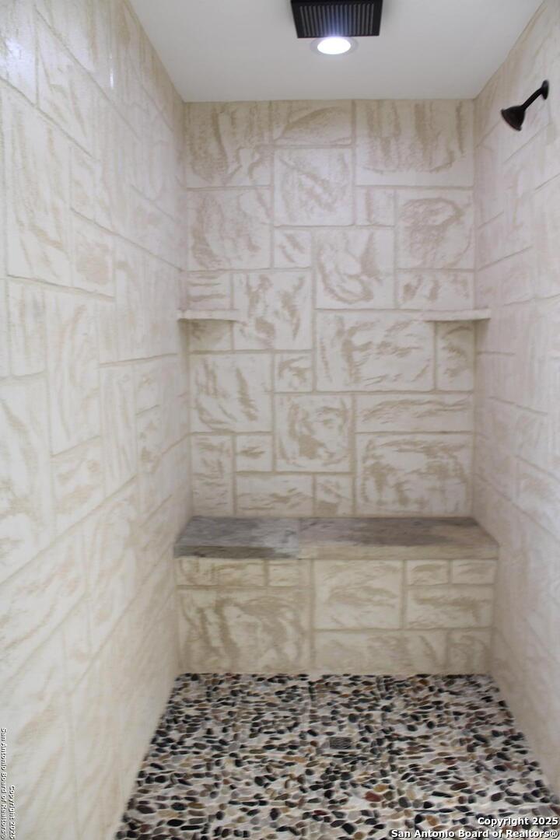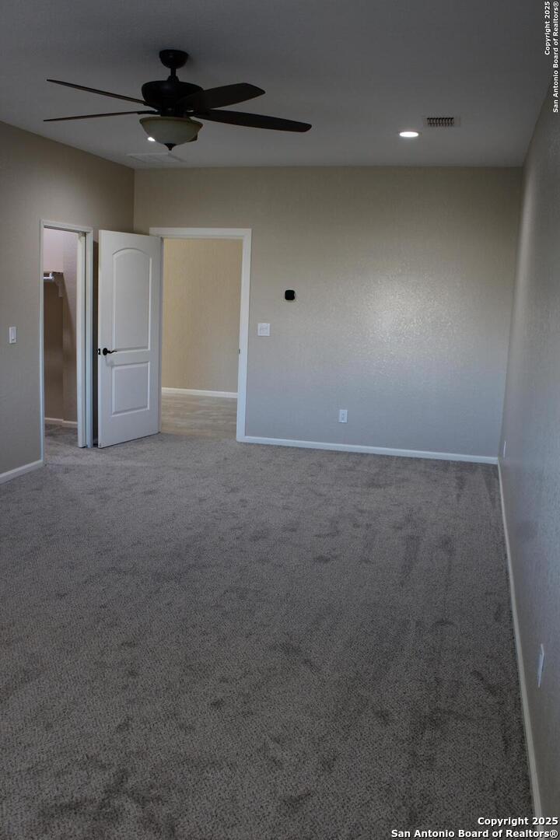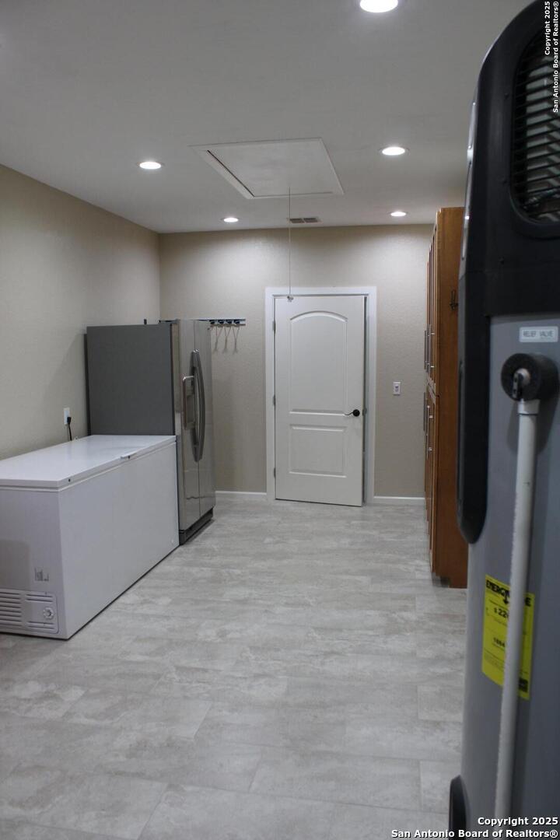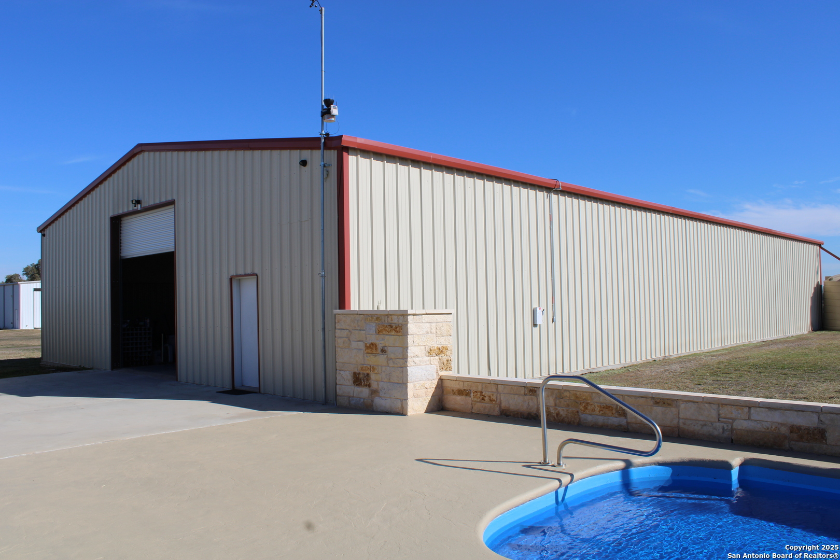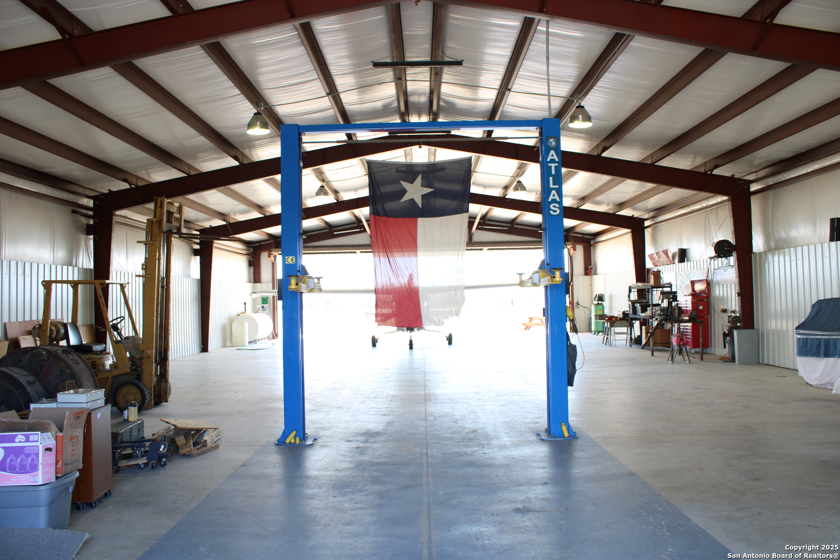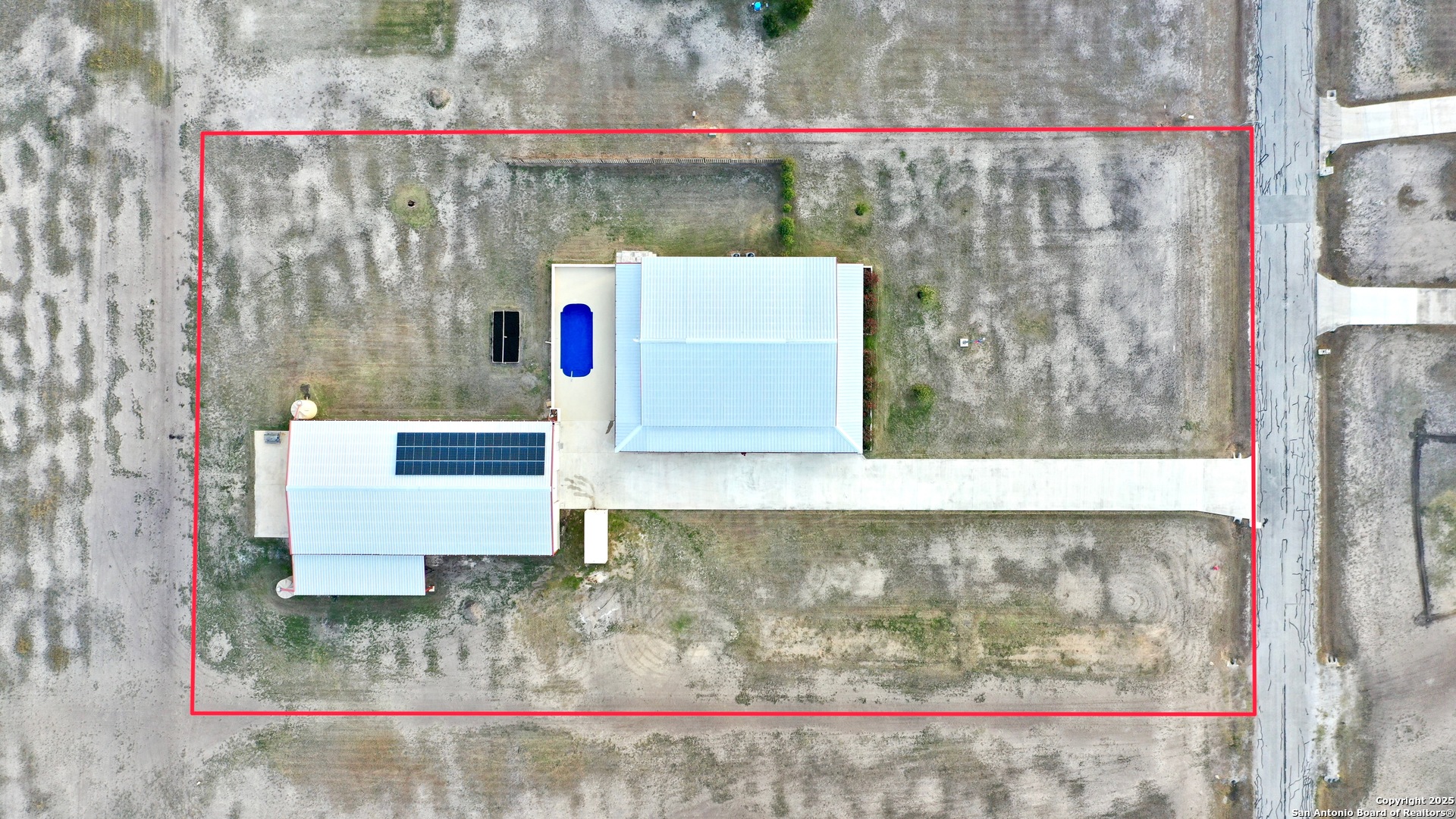375 TEXAS HERITAGE DR, La Vernia, TX 78121-3963
Description
FLY RIGHT IN ! La Vernia TX Heritage Airpark Home in very good condition ready for its new owner! 1 owner home with 3 BD 2.5 BA and 2.16 acres! Amazing opportunity to own on the desired original Heritage grass runway 17/35 TE86 ! This stunning 4200 sq ft. 3-bedroom, 2.5-bathroom, separate office and built in gun safe. Residence offers an unparalleled blend of comfort, style, and functionality. Upon entering, you are greeted by a spacious living area, perfect for entertaining guests or enjoying cozy family nights. The centerpiece of the home is the large kitchen, with a customized stove and ample counter space, making it a chef’s delight. Step outside into your private oasis, where relaxation and recreation await. The sparkling swimming pool boost cool decking. You will love the secluded yet convenient feel at the center of the runway! Beautiful kitchen with granite countertops and stainless appliances! Hangar – garage is 50 x 100 insulated, and can fit an airplane and numerous cars! Full bathroom inside hanger. Hydraulic Hangar door is 44′ wide and 12′ high. Don’t miss your chance to make it yours today! Owner Financing Available.
Address
Open on Google Maps- Address 375 TEXAS HERITAGE DR, La Vernia, TX 78121-3963
- City La Vernia
- State/county TX
- Zip/Postal Code 78121-3963
- Area 78121-3963
- Country GUADALUPE
Details
Updated on February 14, 2025 at 6:31 pm- Property ID: 1837038
- Price: $925,000
- Property Size: 4200 Sqft m²
- Bedrooms: 3
- Bathrooms: 3
- Year Built: 2017
- Property Type: Residential
- Property Status: ACTIVE
Additional details
- PARKING: Detached, Oversized
- POSSESSION: Closed
- HEATING: Central
- ROOF: Metal
- Fireplace: Not Available
- EXTERIOR: Paved Slab, Cove Pat, PVC Fence, Storage, Workshop
- INTERIOR: 1-Level Variable, Lined Closet, Island Kitchen, Breakfast Area, Study Room, Utilities, High Ceiling, Open, Cable, Internal, Laundry Main, Telephone, Walk-In Closet, Attic Access, Attic Pull Stairs
Mortgage Calculator
- Down Payment
- Loan Amount
- Monthly Mortgage Payment
- Property Tax
- Home Insurance
- PMI
- Monthly HOA Fees
Listing Agent Details
Agent Name: Gary Bisha
Agent Company: My Castle Realty




