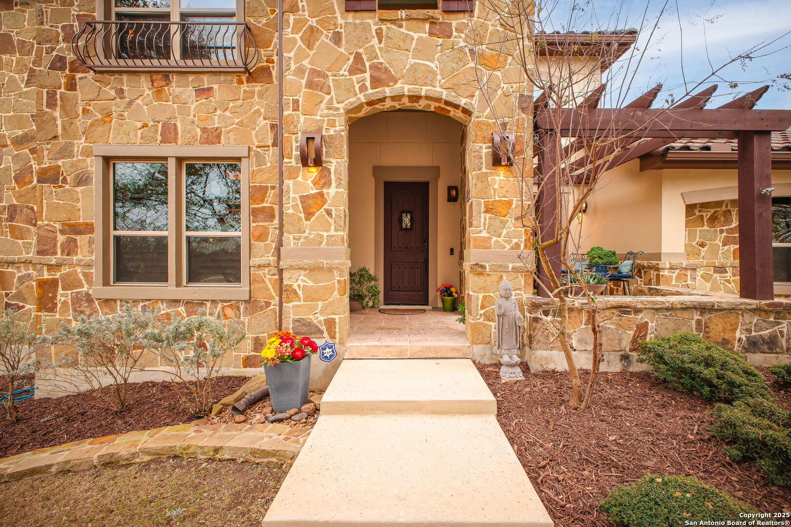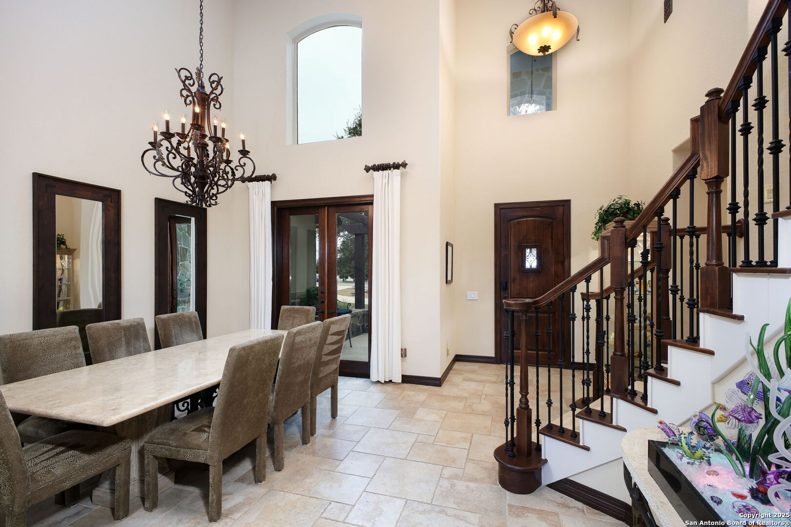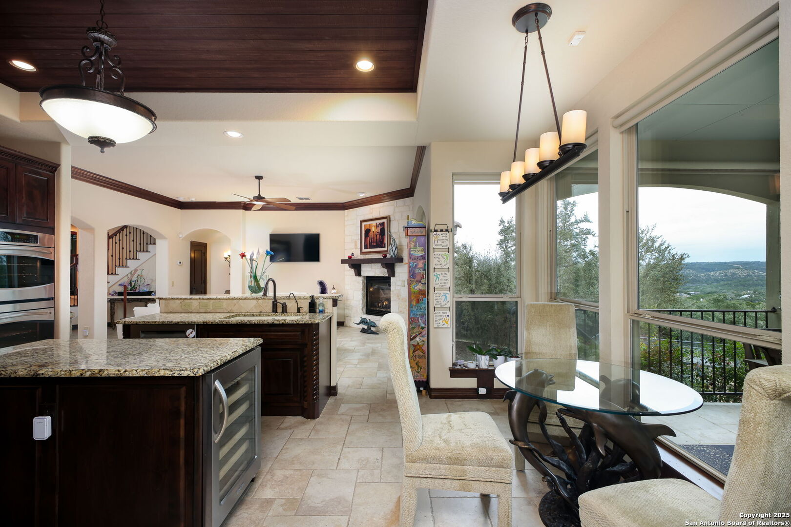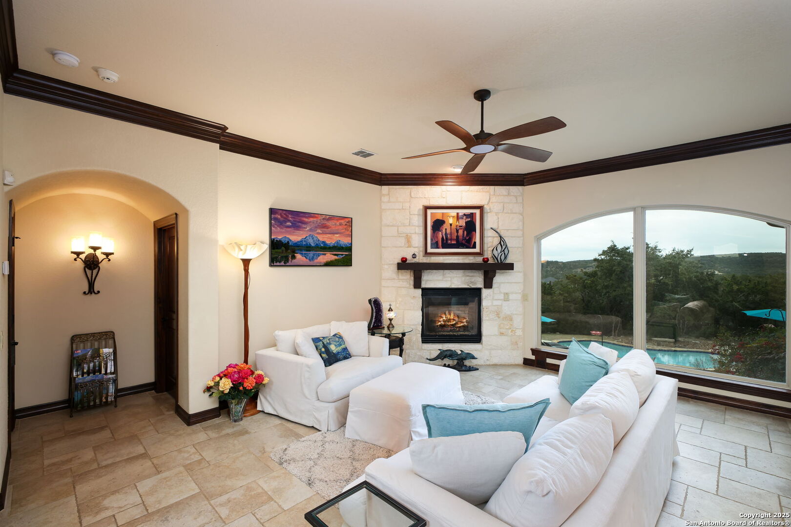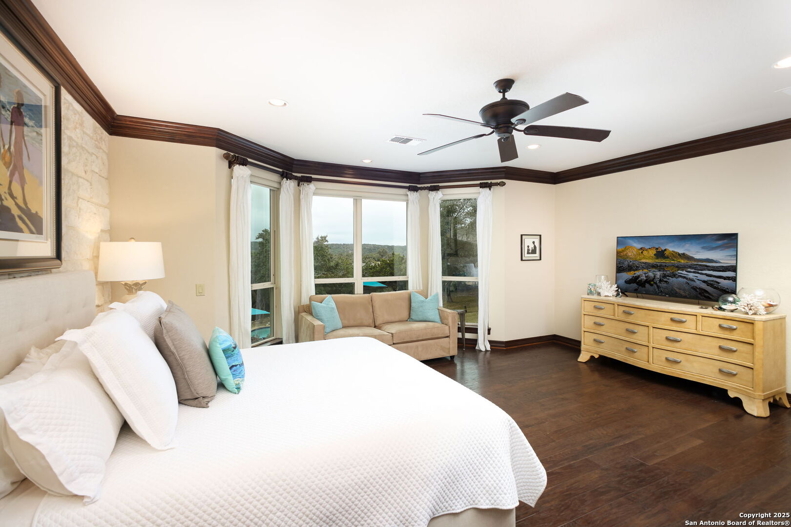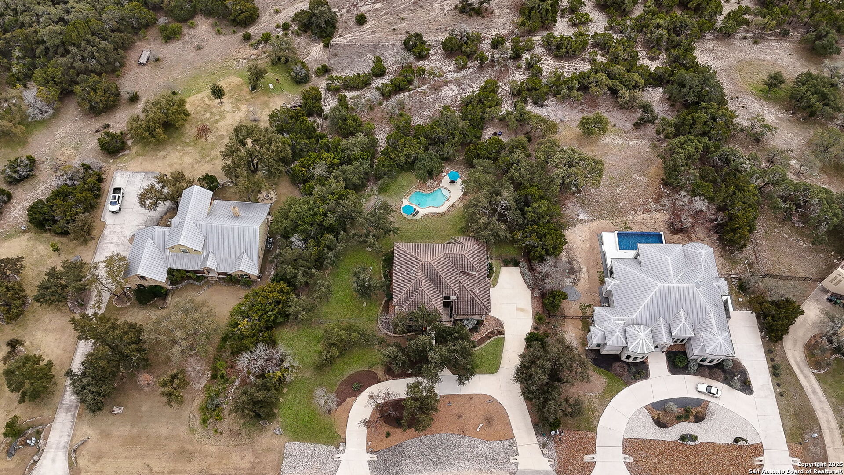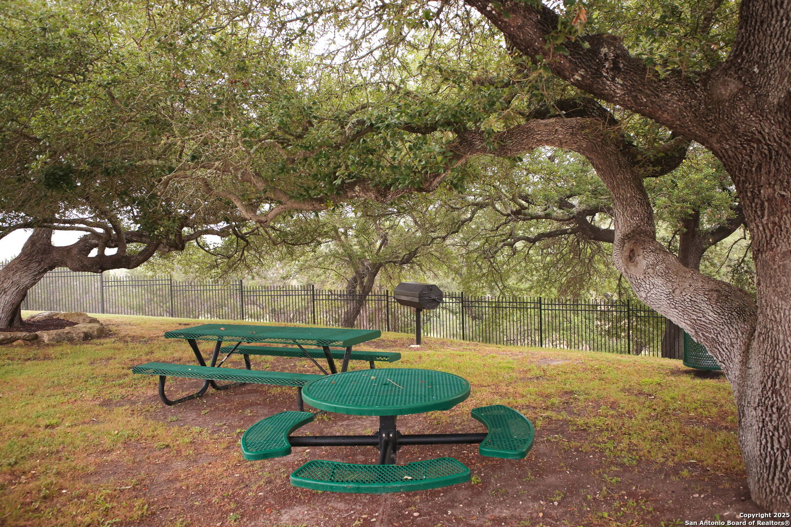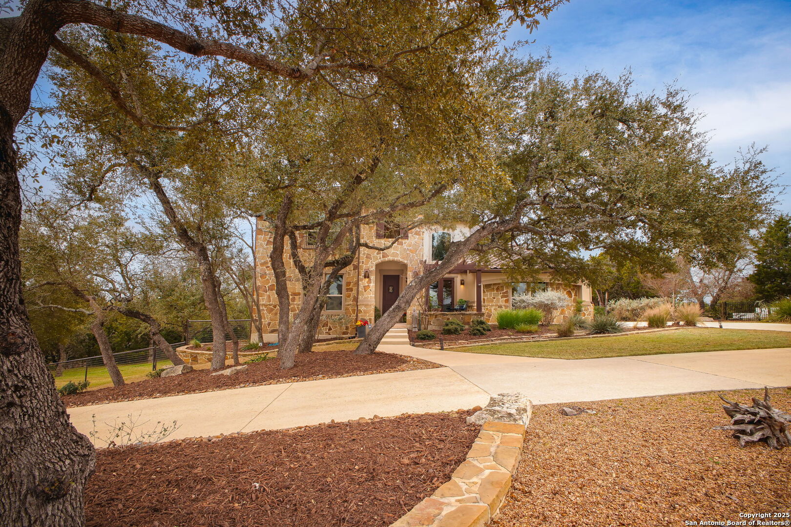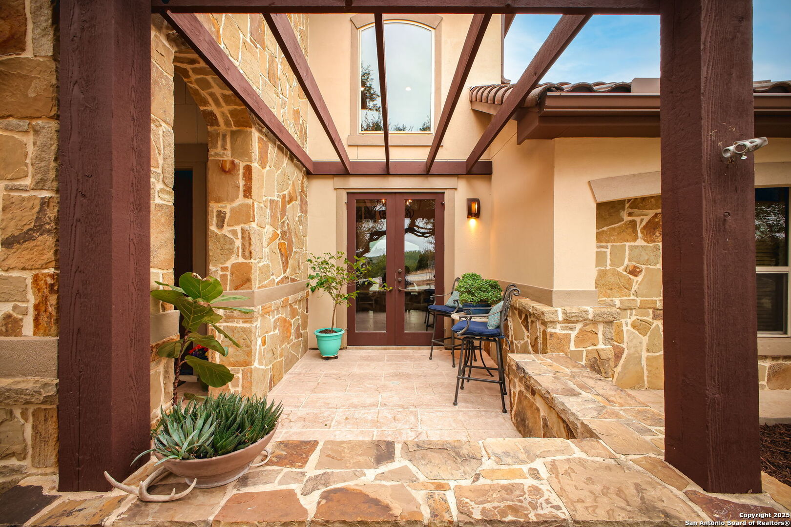Description
Stunning Sitterle home located in Mountain Springs Ranch. As you enter you are greeted with soaring ceilings and breathtaking views from every window. This home boasts separate dining room where double doors open on to a patio, beautiful study with custom built ins, gourmet kitchen, breakfast room and a living room with limestone fireplace, large windows overlooking the in-ground pool with remote control, landscaped yard and mature oak trees. This 4 bedroom, 4 bath home has 2 primary bedrooms with one down and one up as well as a game room, media room that’s great for entertaining. The large downstairs owners retreat offers a sitting area perfect for relaxing and enjoying the great outdoors view and has a spa like bath with his & her vanities, separate tub and shower, and walk in closet. The attention to details throughout includes wooden trey ceiling, limestone feature wall in primary, plantation shutters, beautiful banister, tile work in the showers, custom built ins, ample storage with floored walk-in attic space, 3M tint on all windows and pipe fencing surrounding the property. Mountain Springs Ranch offers a pool complex, picnic tables, grill, and playground area all year around, also hiking trails and a nature preserve.
Address
Open on Google Maps- Address 393 Upland Ct, Canyon Lake, TX 78133
- City Canyon Lake
- State/county TX
- Zip/Postal Code 78133
- Area 78133
- Country COMAL
Details
Updated on February 19, 2025 at 2:30 pm- Property ID: 1839290
- Price: $1,150,000
- Property Size: 3267 Sqft m²
- Bedrooms: 4
- Bathrooms: 4
- Year Built: 2011
- Property Type: Residential
- Property Status: ACTIVE
Additional details
- PARKING: 2 Garage, Attic, Side
- POSSESSION: Closed
- HEATING: Central, 2 Units
- ROOF: Tile
- Fireplace: One, Living Room, Log Included, Gas, Gas Starter, Glass Enclosed Screen
- EXTERIOR: Cove Pat, BBQ Area, Grill, Double Pane, Gutters, Special, Trees, Outbuildings, Ranch Fence
- INTERIOR: 2-Level Variable, Spinning, Eat-In, 2nd Floor, Island Kitchen, Study Room, Game Room, Media, Utilities, Screw Bed, High Ceiling, Open, Padded Down, Cable, Internal, Laundry Main, Laundry Room, Telephone, Walk-In Closet, Attic Access, Attic Partially Floored, Attic Pull Stairs
Features
Mortgage Calculator
- Down Payment
- Loan Amount
- Monthly Mortgage Payment
- Property Tax
- Home Insurance
- PMI
- Monthly HOA Fees
Listing Agent Details
Agent Name: Arlene Chalkley
Agent Company: ERA Colonial Real Estate







