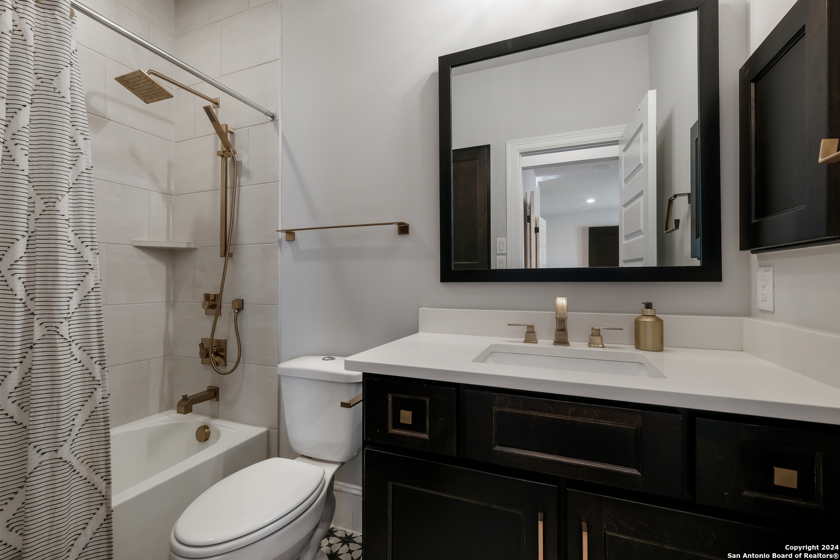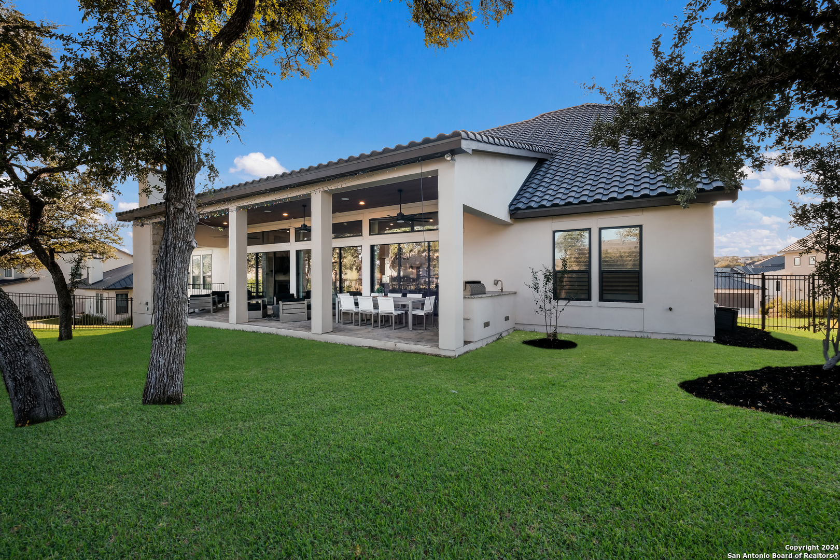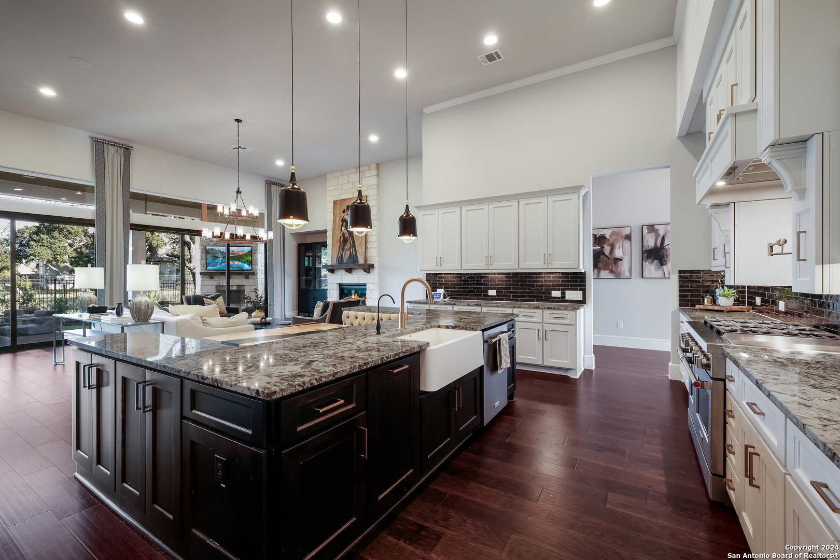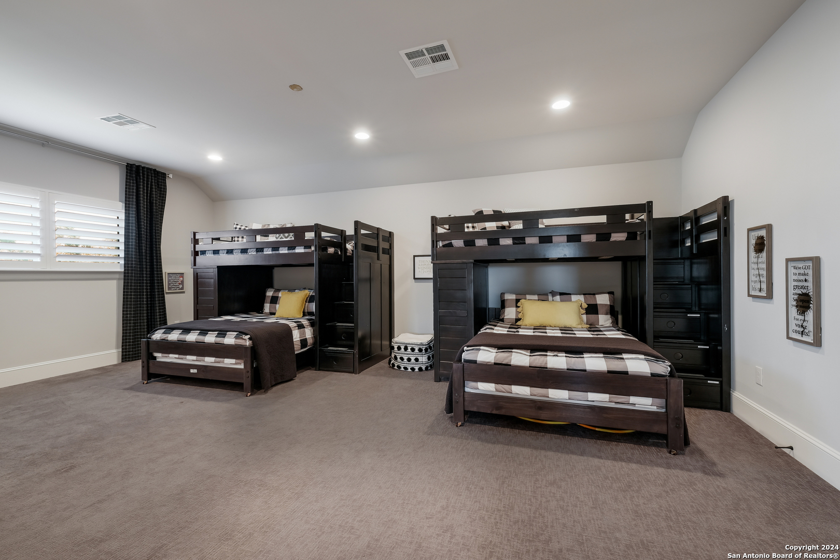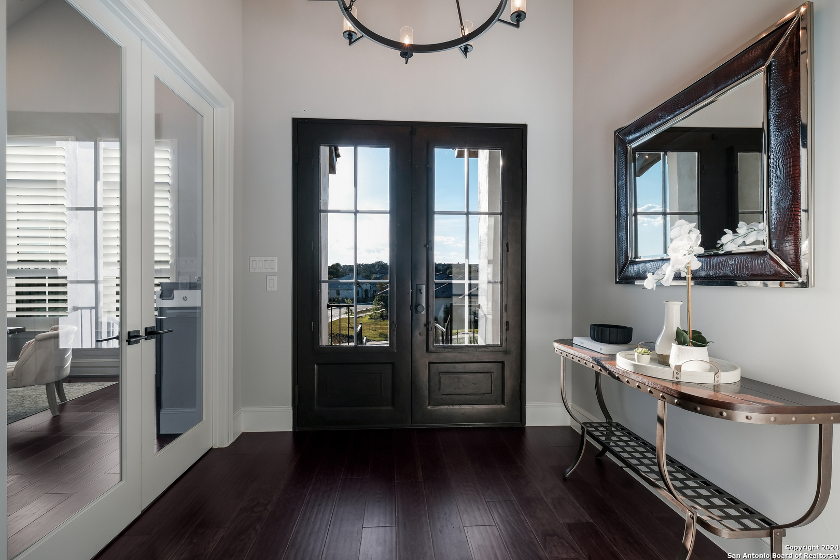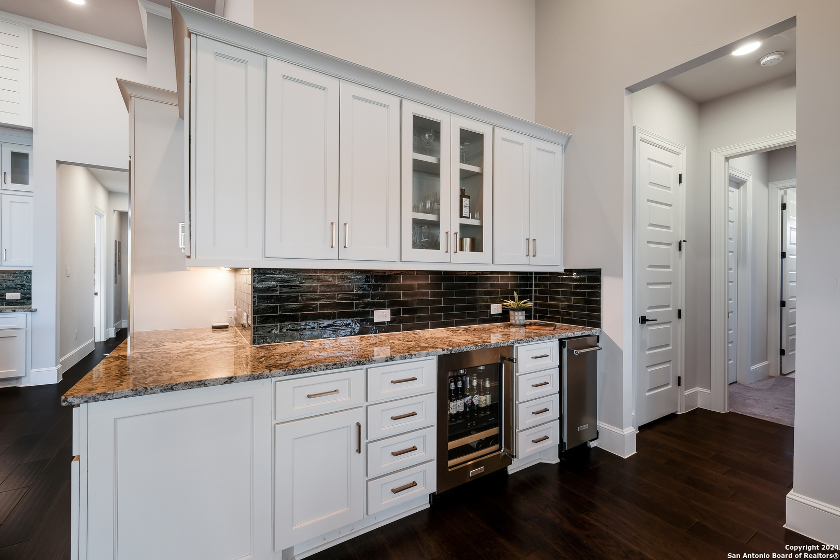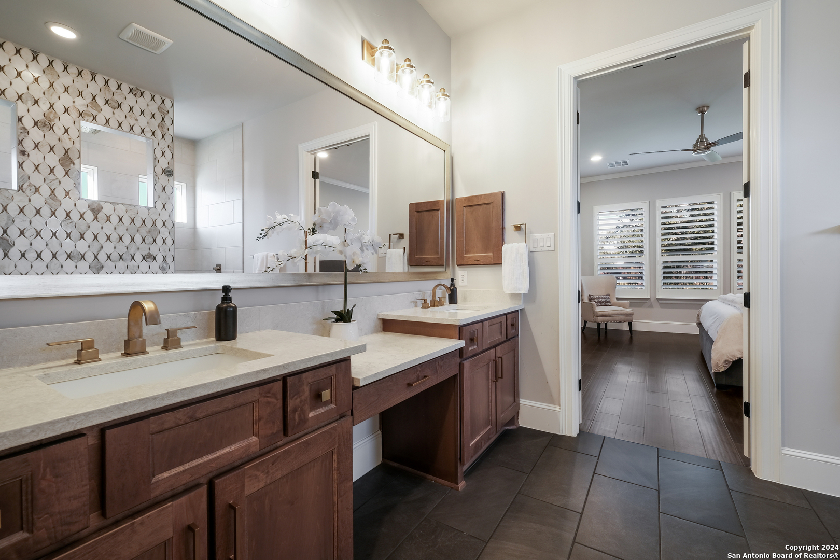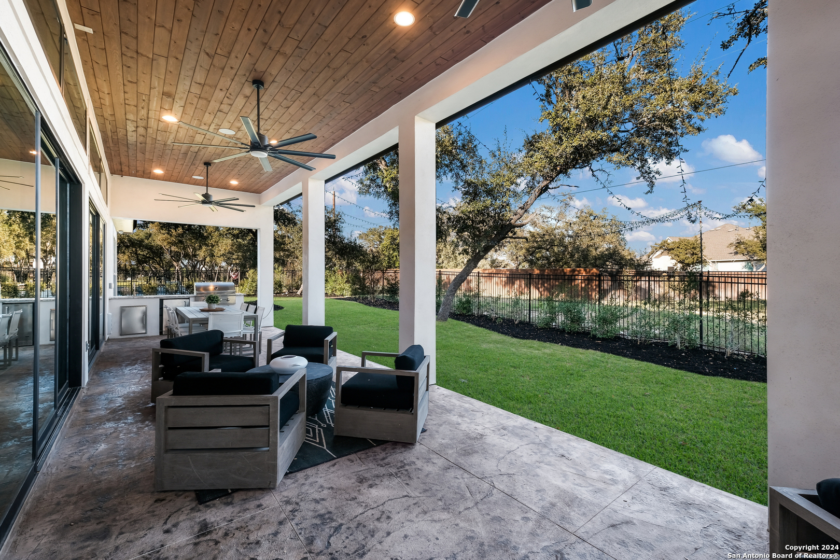4043 ABASOLO, San Antonio, TX 78261-2187
Description
Nestled within the prestigious, gated community of Palacios, this exceptional home is designed with a seamless flow and sophisticated finishes. Soaring ceilings create an expansive atmosphere, while the gourmet kitchen is a chef’s dream, complete with a Thermador built-in refrigerator, sleek countertops, and a well-equipped scullery. Entertainment options abound in the sprawling game room, which includes a wet bar, as well as a separate media room for movie nights and relaxation. The entire back wall of the home opens to a stunning outdoor space, where the kitchen, fireplace, and scenic views create a perfect setting for alfresco dining and entertaining. The luxurious primary suite offers a retreat-like ambiance, with a spa-inspired bathroom featuring opulent fixtures, a freestanding tub, and an oversized shower. Located within NEISD and one mile away from the JW Marriott, residents of Palacios enjoy exclusive access to the world-class amenities of Cibolo Canyons, including golf courses, walking trails, and a state-of-the-art fitness center, all within a serene and private environment. This residence harmonizes luxury, comfort, and modern design to offer the finest in sophisticated living.
Address
Open on Google Maps- Address 4043 ABASOLO, San Antonio, TX 78261-2187
- City San Antonio
- State/county TX
- Zip/Postal Code 78261-2187
- Area 78261-2187
- Country BEXAR
Details
Updated on January 17, 2025 at 2:30 pm- Property ID: 1828753
- Price: $1,425,000
- Property Size: 5075 Sqft m²
- Bedrooms: 5
- Bathrooms: 6
- Year Built: 2021
- Property Type: Residential
- Property Status: Active under contract
Additional details
- PARKING: 3 Garage
- POSSESSION: Closed
- HEATING: Central
- ROOF: Tile
- Fireplace: Two, Family Room, Log Included, Woodburn, Gas, Gas Starter, Stone Rock Brick, Glass Enclosed Screen
- EXTERIOR: Cove Pat, Grill, Wright, Sprinkler System, Outbuildings
- INTERIOR: 3-Level Variable, Spinning, Eat-In, Axe Kit, 2nd Floor, Island Kitchen, Breakfast Area, Walk-In, Study Room, Game Room, Media, Utilities, High Ceiling, Open, Medium Quarter, Padded Down, Laundry Main, Laundry Room, Walk-In Closet, Attic Floored
Mortgage Calculator
- Down Payment
- Loan Amount
- Monthly Mortgage Payment
- Property Tax
- Home Insurance
- PMI
- Monthly HOA Fees
Listing Agent Details
Agent Name: Delaine Mathieu
Agent Company: Phyllis Browning Company







