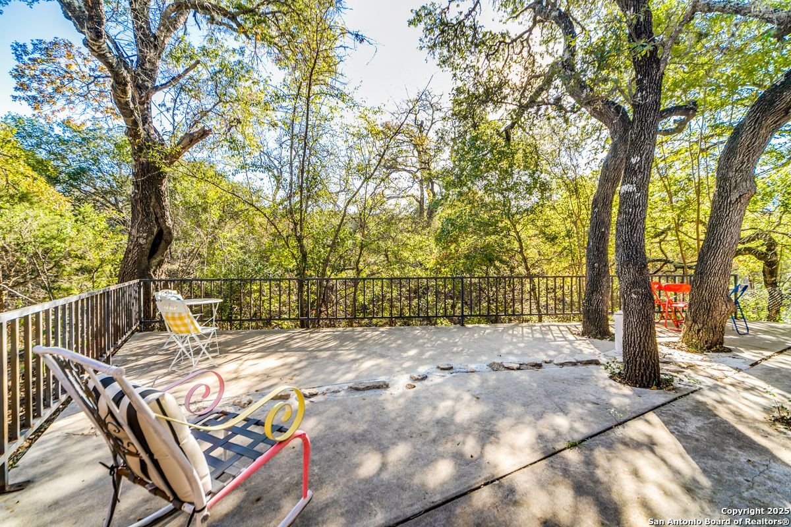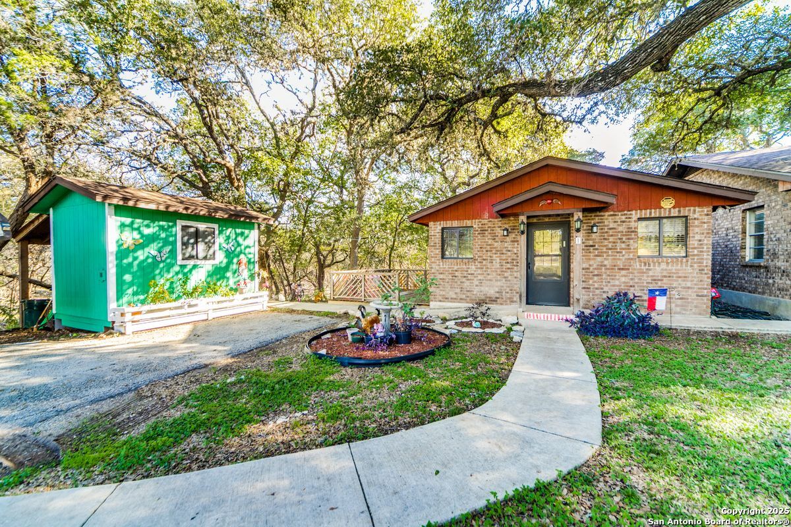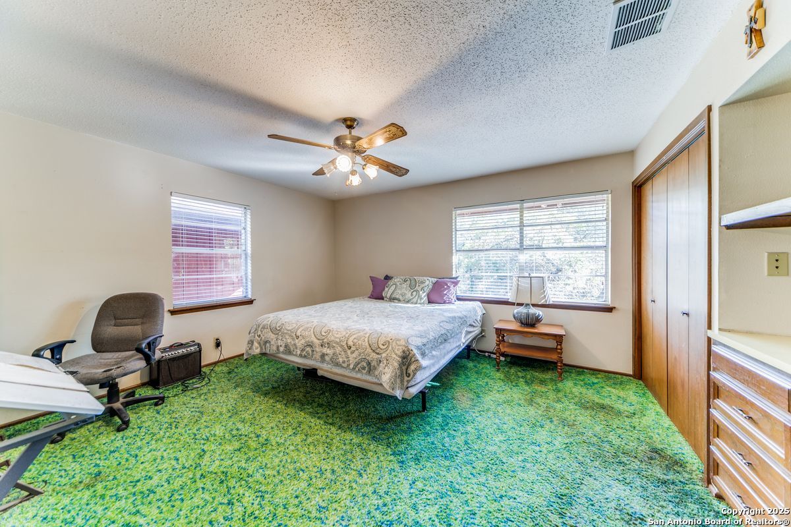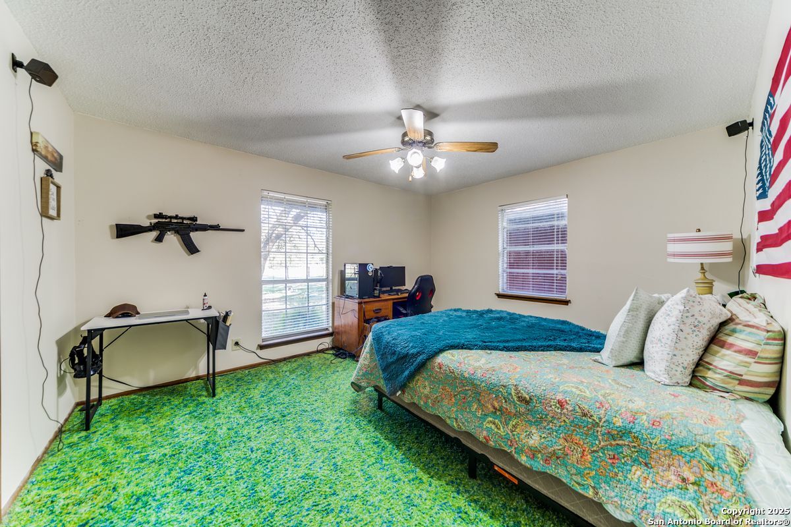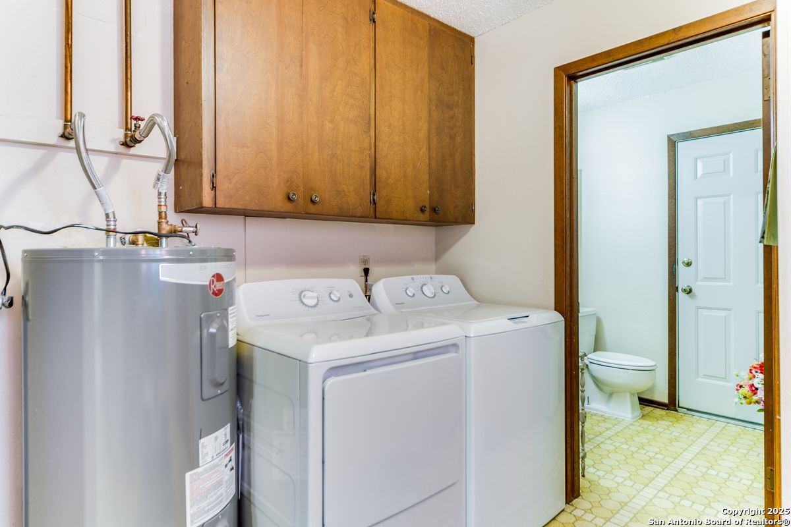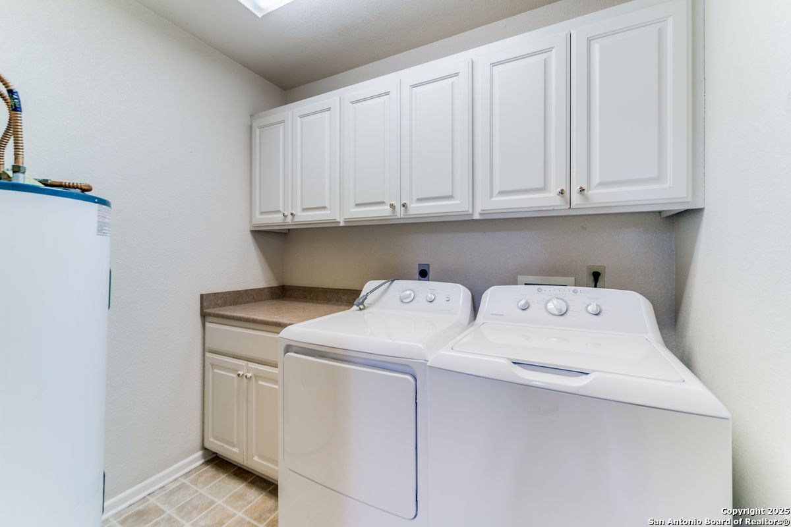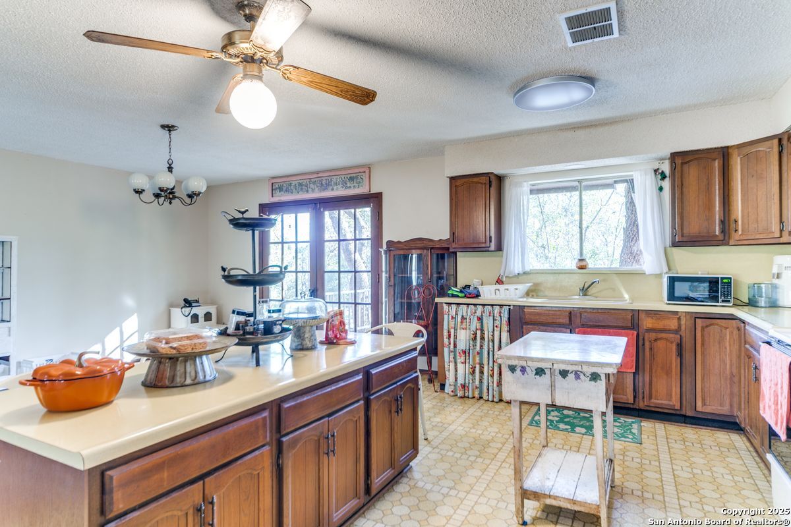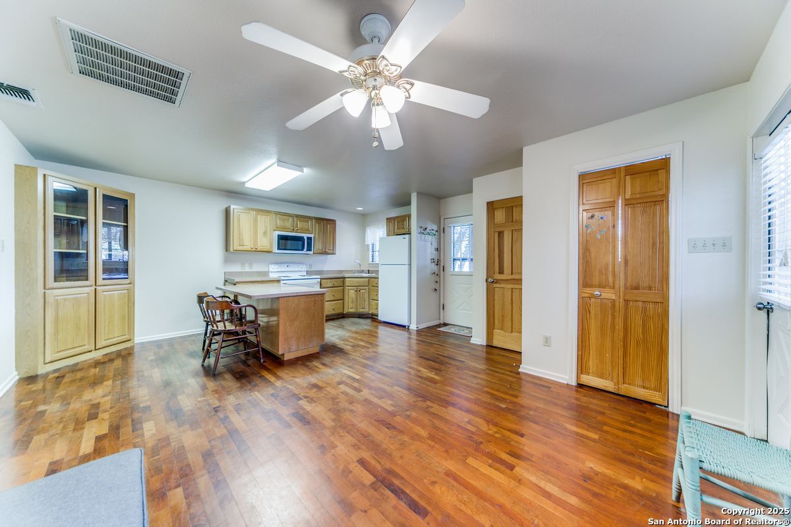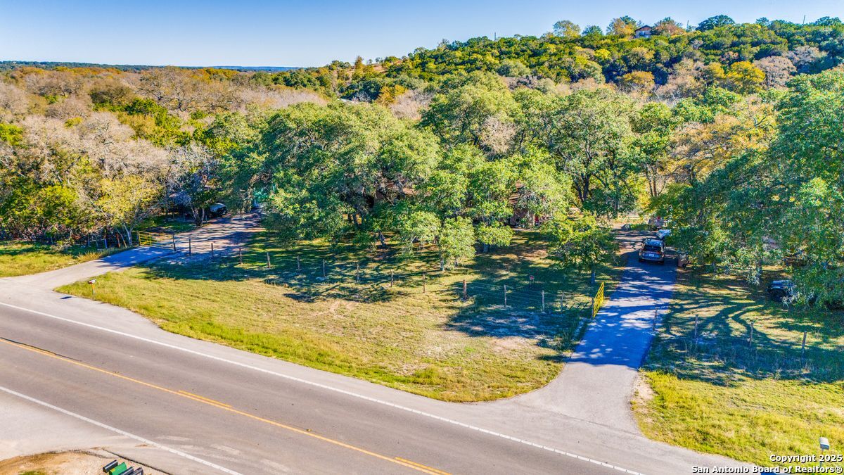Description
400’+ Highway Frontage in the Hill Country of Boerne for a relaxing Getaway, or Light Commercial Opportunity. Located in a prime location along Sisterdale Rd, on the way to the famous hill country vineyards! Unrestricted 3.9 acre property and only minutes to Downtown Boerne! Well-maintained 3 BR/1 1/2 BA Ranch style home. Upgraded turn-key casita with private gate, covered carport and mailbox, ready for STR or AirBnb. ALL appliances in both homes convey! Third gate road entrance installed for access to remaining partially cleared acreage. Wooded acreage in back portion of property and seasonal dry creek through the property provides endless opportunities for Private Hill Country Living or Commercial! Small livestock opportunity with the appraisal district’s approval. Full plumbing upgraded in both the Main Home and Casita in 2024. Full electrical updated in main home in 2024. New Water Heaters in both homes installed in 2024. 90% fenced in, with 3 Gate Entrances along the road. Aerobic septic on monthly maintenance thru June 2025.
Address
Open on Google Maps- Address 405 Sisterdale, Boerne, TX 78006
- City Boerne
- State/county TX
- Zip/Postal Code 78006
- Area 78006
- Country KENDALL
Details
Updated on February 25, 2025 at 7:31 pm- Property ID: 1844992
- Price: $595,000
- Property Size: 1920 Sqft m²
- Bedrooms: 4
- Bathrooms: 3
- Year Built: 2000
- Property Type: Residential
- Property Status: ACTIVE
Additional details
- PARKING: None
- POSSESSION: Closed
- HEATING: Central, 2 Units
- ROOF: Compressor
- Fireplace: One, Living Room, Woodburn, Stone Rock Brick
- EXTERIOR: Paved Slab, Deck, Trees, Detached Quarter, Additional Dwelling, Wired, Workshop
- INTERIOR: 1-Level Variable, Lined Closet, Island Kitchen, Utilities, 1st Floor, Open, Cable, Internal, All Beds Downstairs, Laundry Main, Walk-In Closet
Mortgage Calculator
- Down Payment
- Loan Amount
- Monthly Mortgage Payment
- Property Tax
- Home Insurance
- PMI
- Monthly HOA Fees
Listing Agent Details
Agent Name: Greg Jones
Agent Company: Phyllis Browning Company


