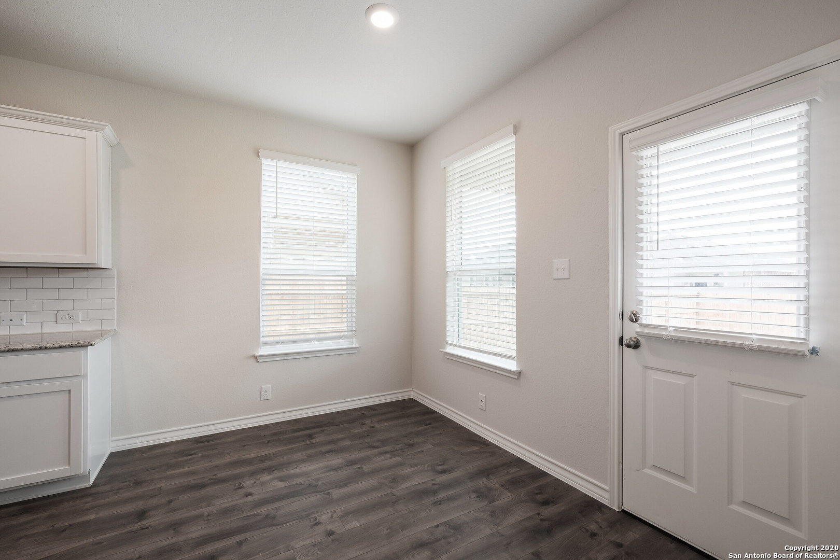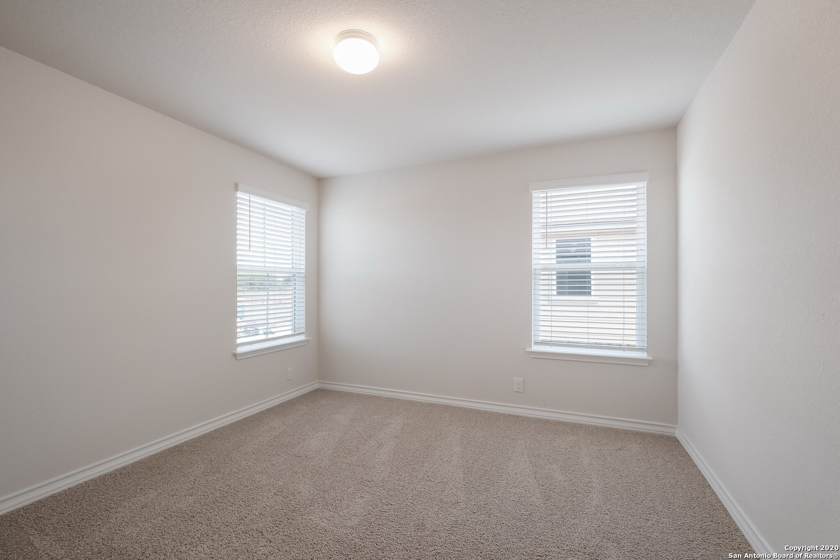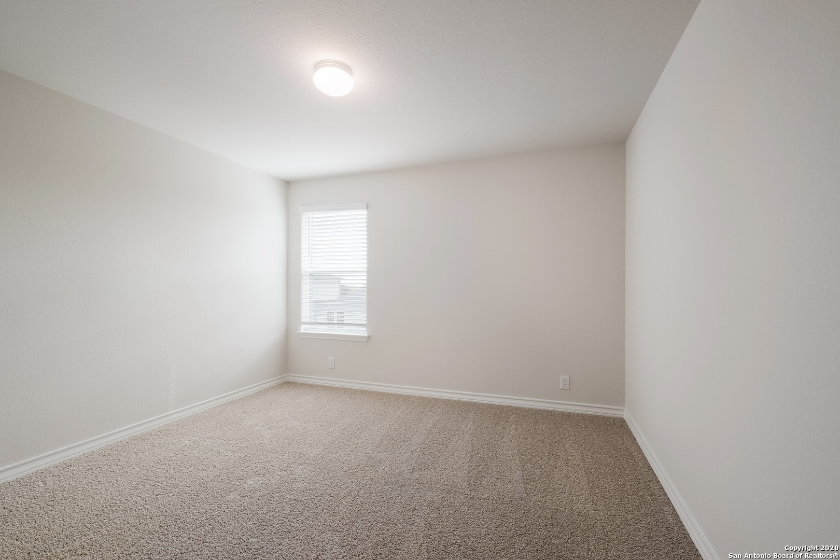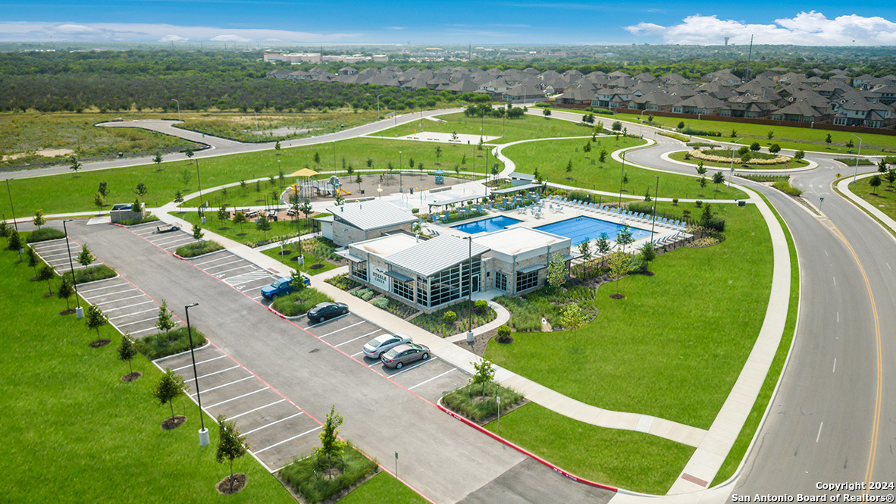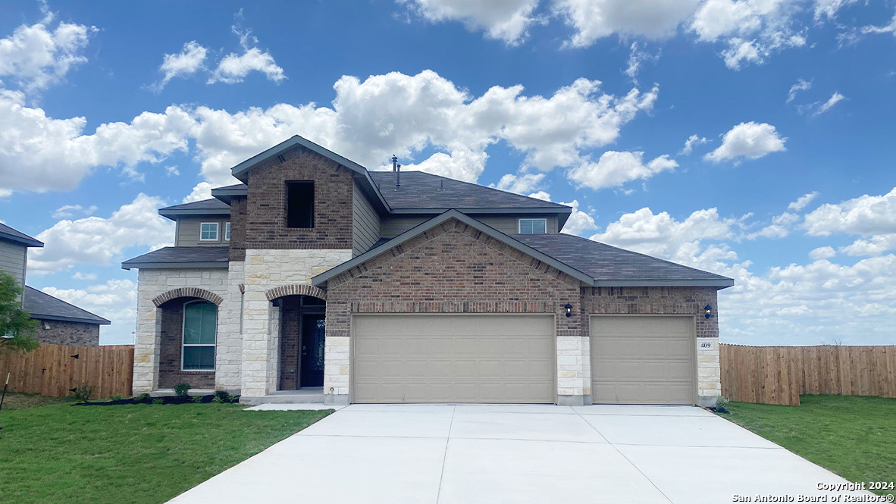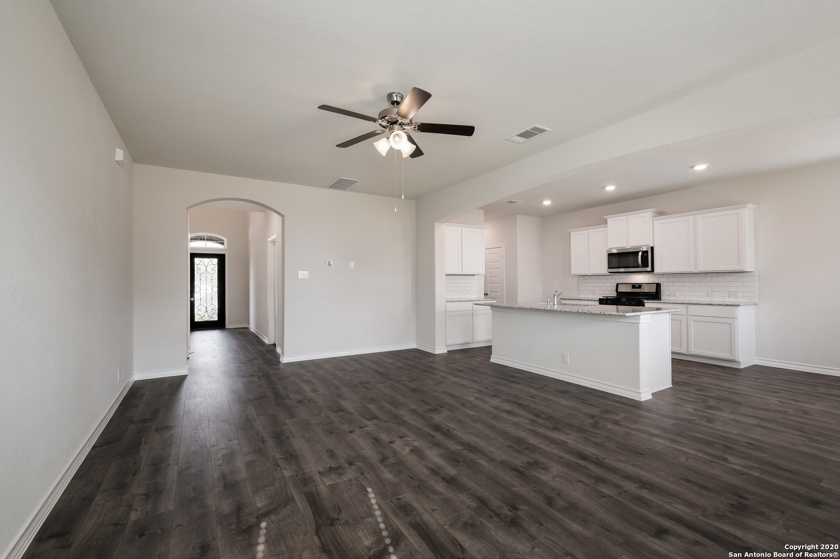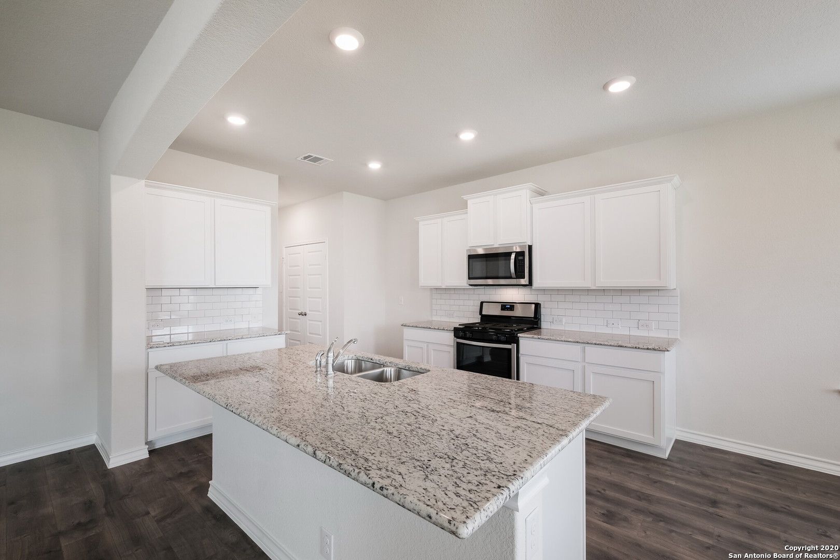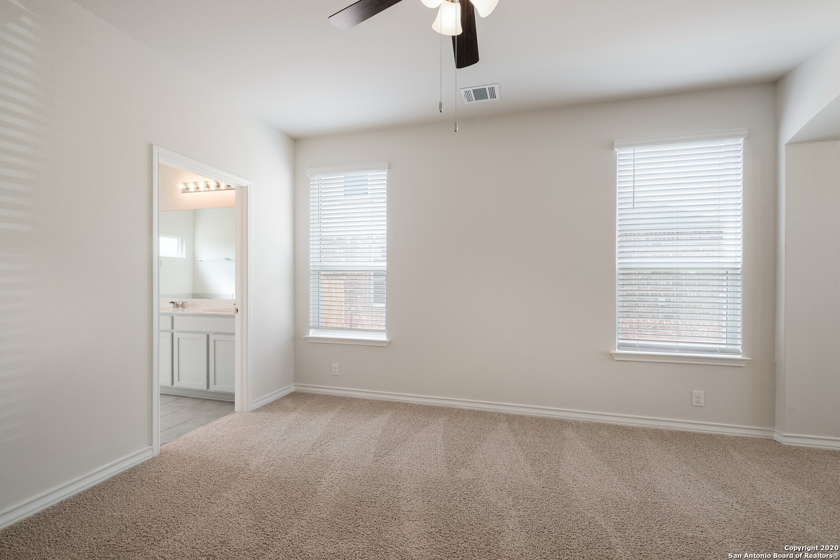Description
The Llano is a two-story, 2555 square foot, 5 bedroom, 2.5 bathroom layout is designed to provide a fun, spacious living space for families and entertaining. The first floor includes a large open-to-above entry that leads to a powder bath and spacious living area. Off the entry is the private main bedroom which includes a peaceful sitting area and spacious ensuite bathroom complete with dual vanity sinks, water closet, walk-in shower, separate garden tub, and a large walk-in closet. The living room flows into a large eat-in kitchen which includes beautiful granite countertops, stainless steel appliances, large kitchen island workspace, and white cabinets (per plan). The separate dining area extends to an outdoor covered patio (per plan), perfect for relaxing evenings outside. The second floor includes a welcoming loft space, a full bath, and four secondary bedrooms with large closets. You’ll enjoy added security in your new home with our Home is Connected features. Using one central hub that talks to all the devices in your home, you can control the lights, thermostat and locks, all from your cellular device. Additional features include tall 9-foot ceilings, 2-inch faux wood blinds throughout the home, pre-plumb for water softener loop, full yard irrigation, Radiant Barrier Roof decking, 2+ car garage per plan, and more!
Address
Open on Google Maps- Address 409 Nickel Brook, Cibolo, TX 78108
- City Cibolo
- State/county TX
- Zip/Postal Code 78108
- Area 78108
- Country GUADALUPE
Details
Updated on January 14, 2025 at 11:25 am- Property ID: 1777175
- Price: $446,950
- Property Size: 2555 Sqft m²
- Bedrooms: 5
- Bathrooms: 3
- Year Built: 2024
- Property Type: Residential
- Property Status: Pending
Additional details
- PARKING: _3gar
- POSSESSION: Clsfd
- HEATING: Cntrl, _1unit
- ROOF: Comp
- Fireplace: Na
- Window: All
Mortgage Calculator
- Down Payment
- Loan Amount
- Monthly Mortgage Payment
- Property Tax
- Home Insurance
- PMI
- Monthly HOA Fees
Listing Agent Details
Agent Name: R.J. Reyes
Agent Company: Keller Williams Heritage













