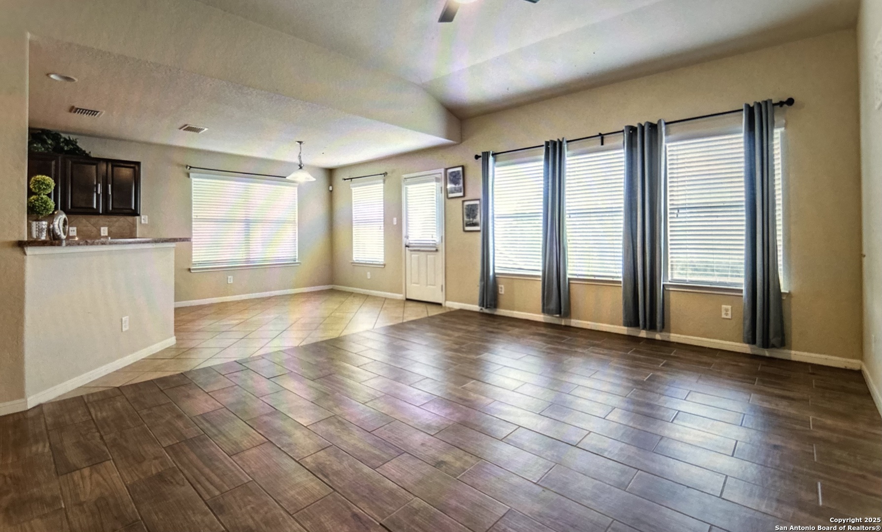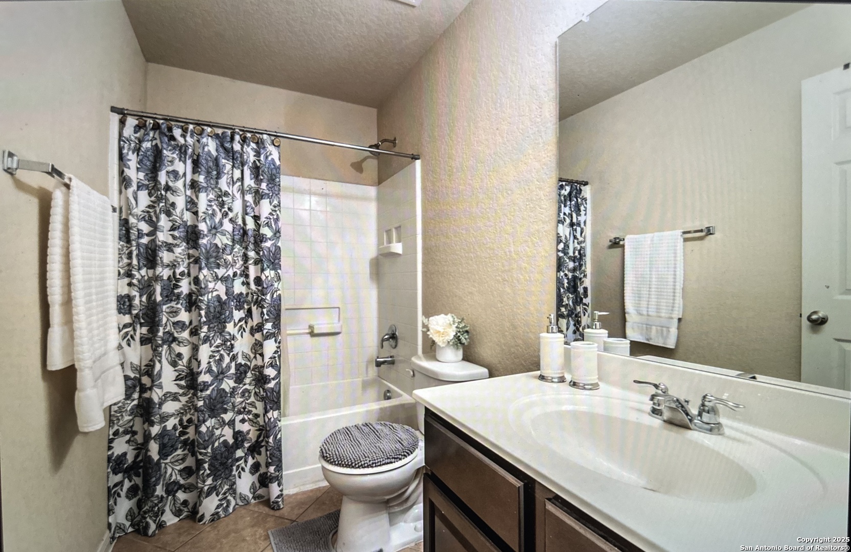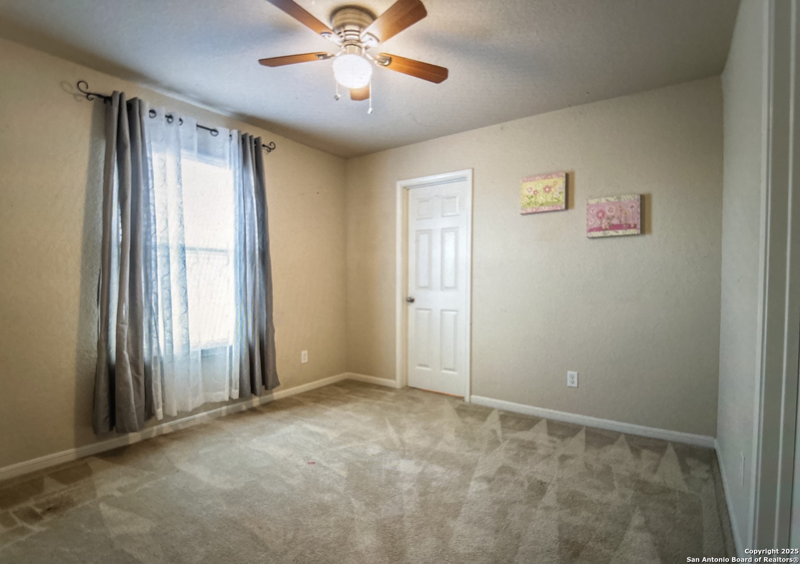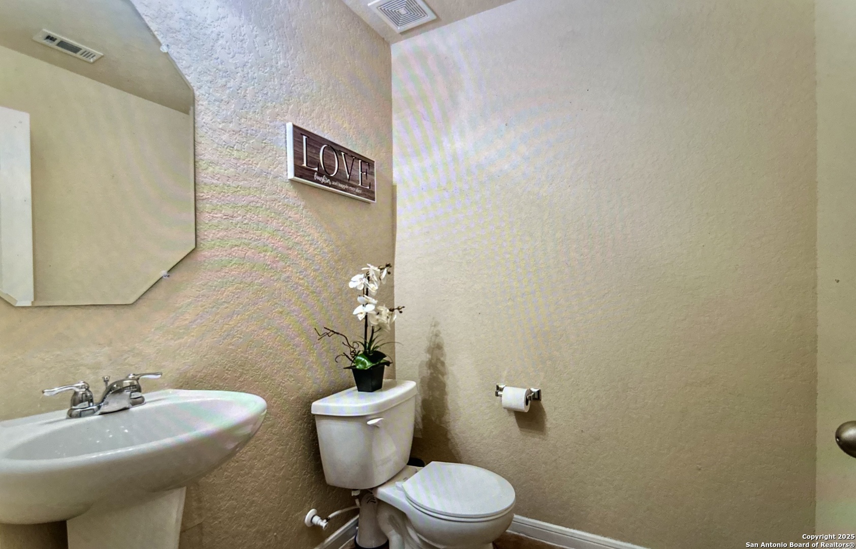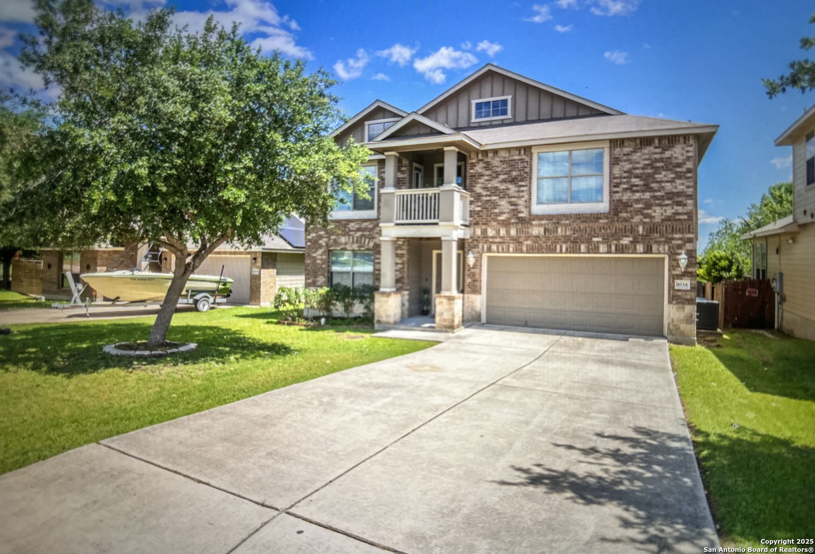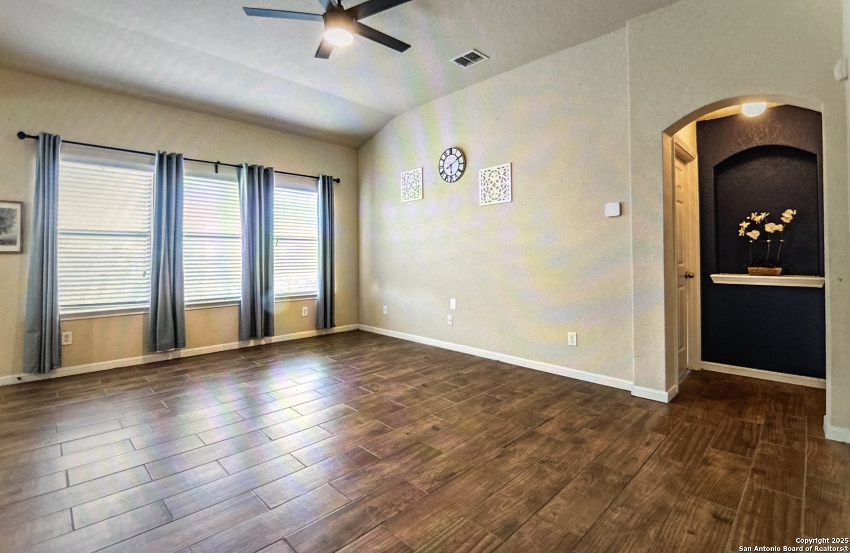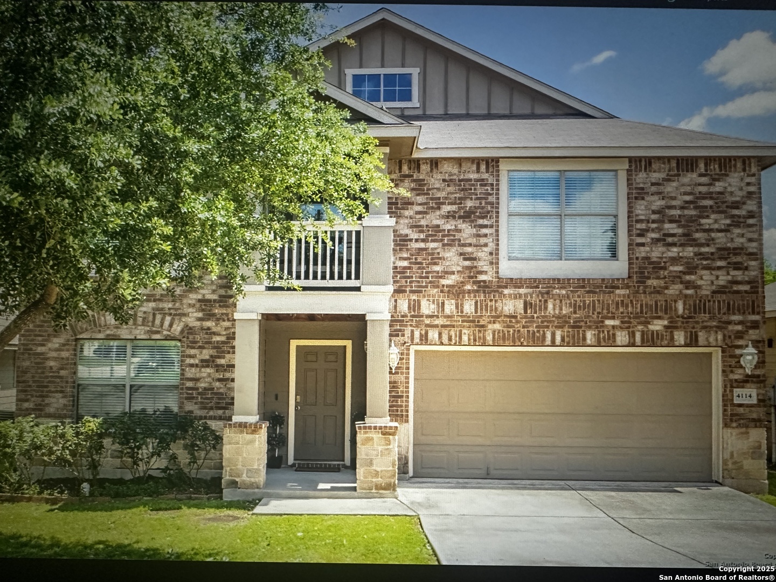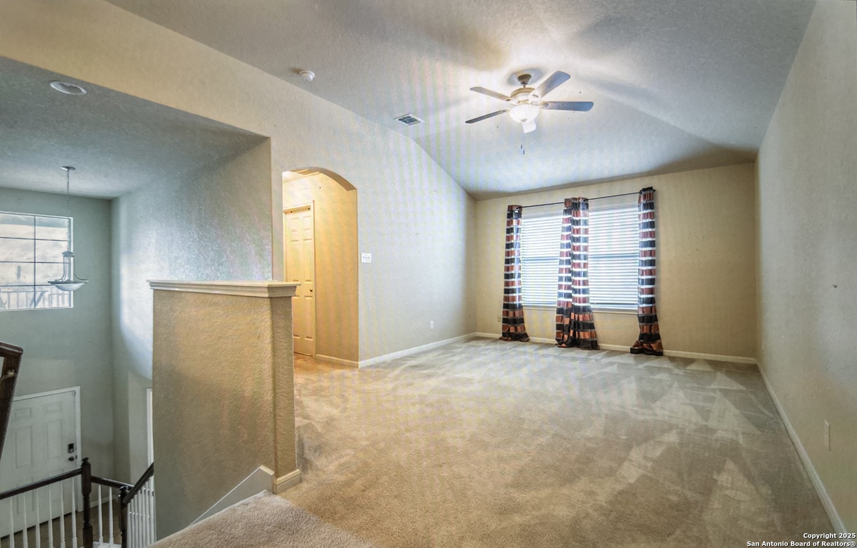Description
This spacious 5-bedroom, 3.5-bathroom home offers the perfect blend of comfort and convenience. Ideally located near the intersection of Loop 1604 and IH-10, with easy access to IH-35 North, it ensures seamless commuting and proximity to everyday necessities. Step inside to an open-concept living and kitchen area featuring durable tile flooring throughout the first floor. The main floor also includes a dedicated office/studio space and a master suite with a generous walk-in closet. The master bathroom is designed for relaxation, featuring a separate tub and shower. Upstairs, the versatile layout includes a large family room, four additional bedrooms with walk-in closets, and two full bathrooms, including a Jack and Jill bath, providing ample space for everyone. Outdoor living is a delight with a second-story deck overlooking the expansive lot in Glenloch Farms. The home is conveniently located between Randolph Air Force Base and Ft. Sam Houston. Community amenities include a nearby park and playscape, perfect for recreation and relaxation. This home is also just minutes from shopping, markets, and entertainment, offering everything you need for modern living.
Address
Open on Google Maps- Address 4114 MAIDEN WAY, Converse, TX 78109-3645
- City Converse
- State/county TX
- Zip/Postal Code 78109-3645
- Area 78109-3645
- Country BEXAR
Details
Updated on February 17, 2025 at 5:30 pm- Property ID: 1835725
- Price: $2,400
- Property Size: 2744 Sqft m²
- Bedrooms: 5
- Bathrooms: 4
- Year Built: 2012
- Property Type: Residential Rental
- Property Status: ACTIVE
Additional details
- PARKING: 2 Garage
- HEATING: Central
- ROOF: Compressor
- Fireplace: Not Available
- EXTERIOR: Deck, PVC Fence
- INTERIOR: 2-Level Variable, Spinning, Eat-In, Breakfast Area, Study Room, Utilities, High Ceiling, Open, Laundry Main, Walk-In Closet
Mortgage Calculator
- Down Payment
- Loan Amount
- Monthly Mortgage Payment
- Property Tax
- Home Insurance
- PMI
- Monthly HOA Fees
Listing Agent Details
Agent Name: Jacqueline Zelaya
Agent Company: LPT Realty, LLC







