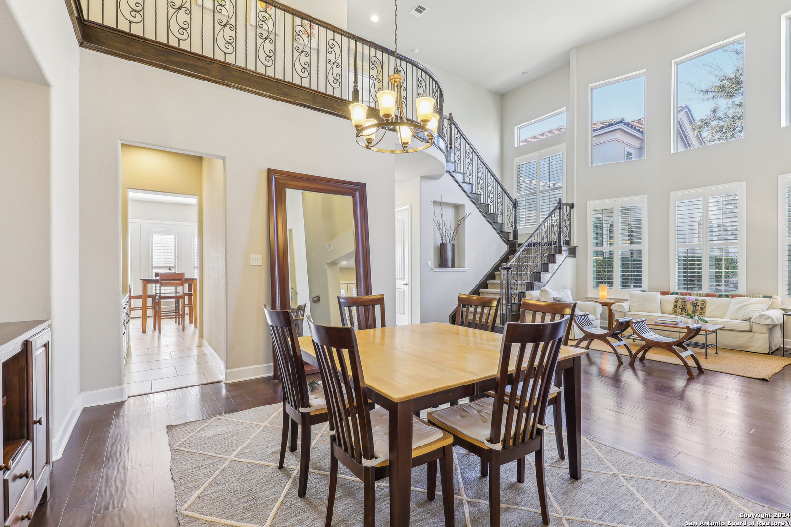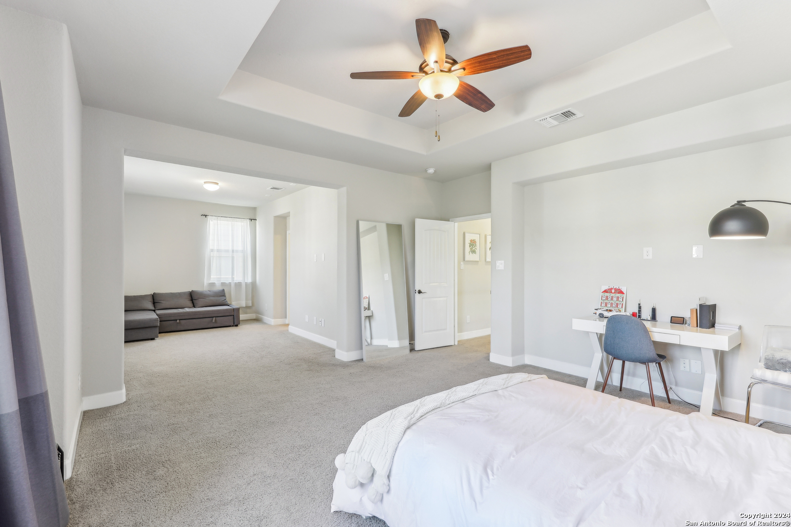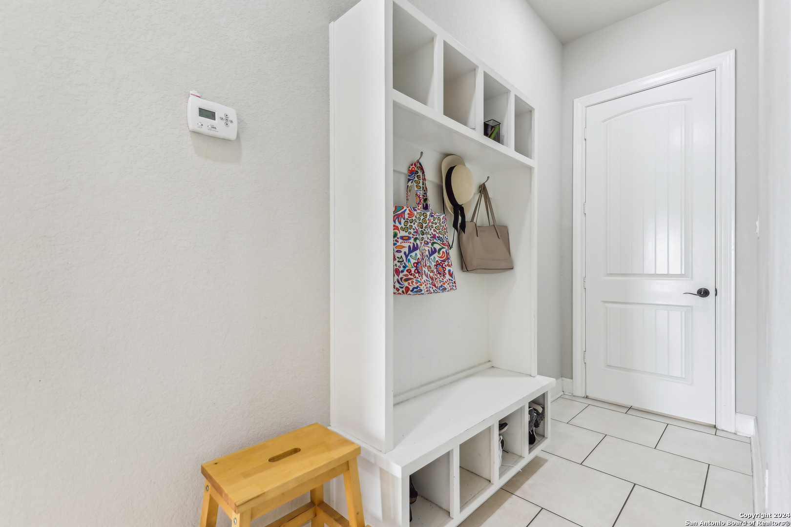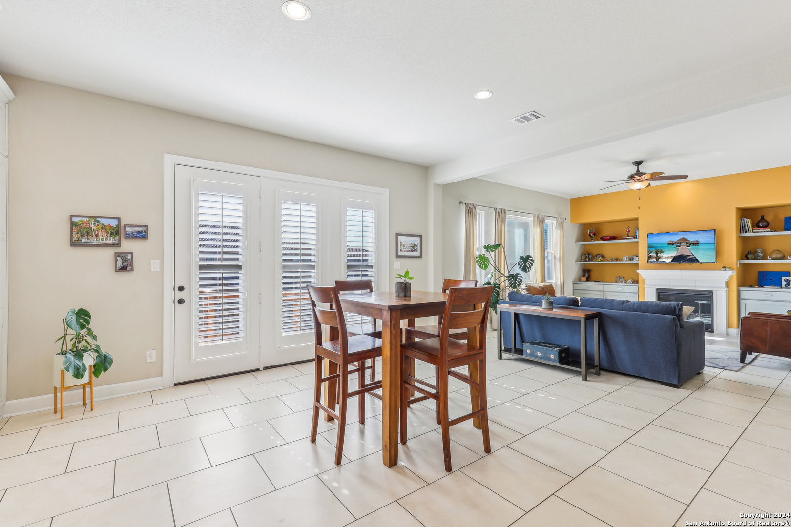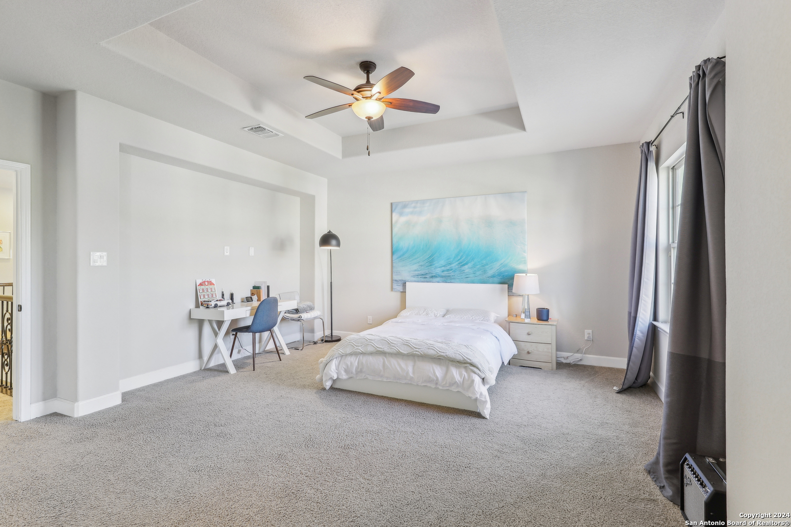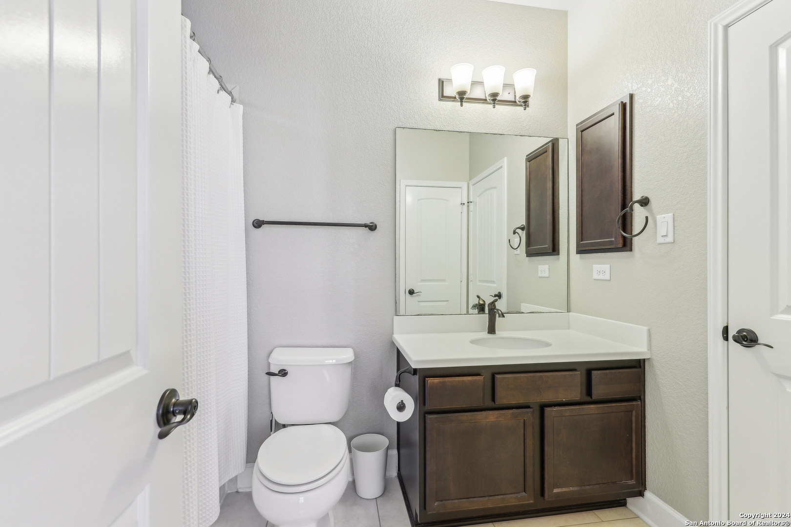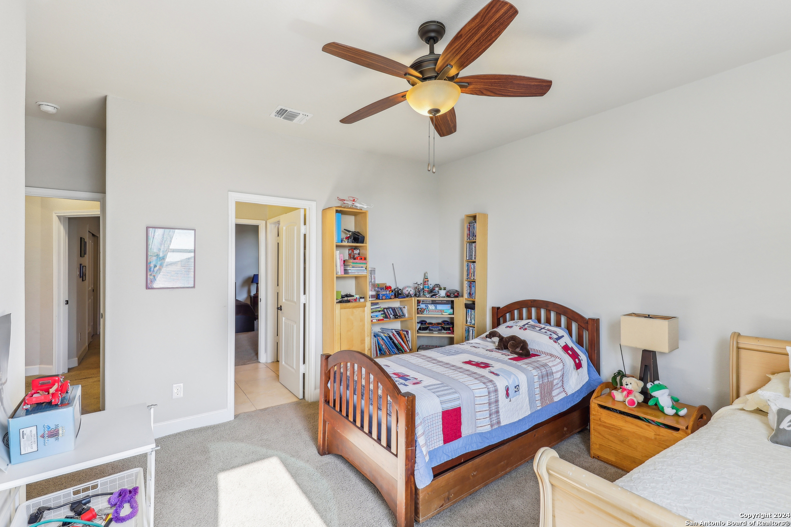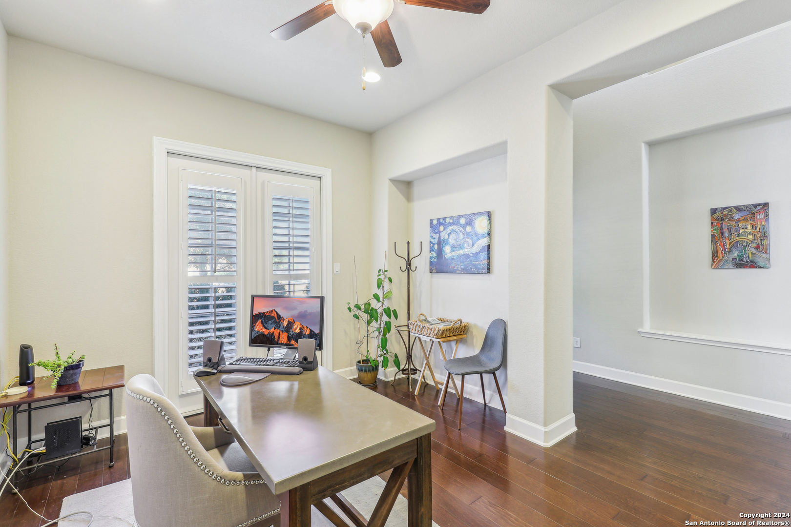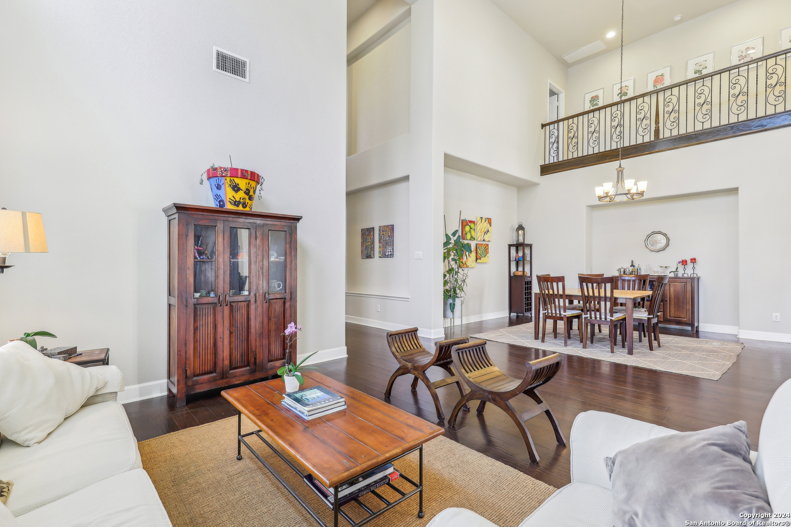Description
WOW!! 5 BED/4.5 BATH 4,111 sq ft. stunning HOME w/ CITY VIEWS in desirable, gated community Presidio located at NW Military/1604! Open Concept Floorplan w/ Soaring Ceilings & Abundant Natural Light throughout. Entertain in a lovely Formal Dining w/ Butler’s Pantry & Family Room. Second Living Room features Gas Fireplace, Adjacent Chef’s Kitchen w/ GAS COOKING, SS Appliances, Recently Updated Cabinets & Texas-Sized Island. Upstairs you’ll find a Luxurious Primary Bedroom w/ Walk-In Closet, En-Suite Bath, Walk-In Shower and Soaking Tub! PLUS Second Primary/Media/Flex Room w/ Full Bath & 2 Additional Bedrooms featuring Jack & Jill Full Bathroom. Downstairs also features a Study, Additional Bedroom with Full Bath and Nice Sized Laundry Room. Wooden Back Deck Perfect for Relaxing or BBQ’s. Ovesized 3-CAR GARAGE ready for your vehicles, storage or projects. Resort Style Living w/ Neighborhood Amenities including Pool, Playground, Jogging Trails and More! Conveniently located within minutes to Shopping, Restaurants and Highly rated Schools. MUST SEE!!
Address
Open on Google Maps- Address 4114 MUIR WOOD DR, San Antonio, TX 78257-5063
- City San Antonio
- State/county TX
- Zip/Postal Code 78257-5063
- Area 78257-5063
- Country BEXAR
Details
Updated on February 23, 2025 at 10:30 pm- Property ID: 1830472
- Price: $650,000
- Property Size: 4111 Sqft m²
- Bedrooms: 5
- Bathrooms: 5
- Year Built: 2013
- Property Type: Residential
- Property Status: Pending
Additional details
- PARKING: 3 Garage, Attic, Oversized
- POSSESSION: Closed
- HEATING: Central, Heat Pump
- ROOF: Tile
- Fireplace: One, Living Room, Gas
- EXTERIOR: Deck, PVC Fence, Sprinkler System, Double Pane, Trees
- INTERIOR: 2-Level Variable, Spinning, Eat-In, 2nd Floor, Island Kitchen, Study Room, Game Room, Media, Utilities, Screw Bed, High Ceiling, Open, Lower Laundry, Laundry Room, Walk-In Closet
Mortgage Calculator
- Down Payment
- Loan Amount
- Monthly Mortgage Payment
- Property Tax
- Home Insurance
- PMI
- Monthly HOA Fees
Listing Agent Details
Agent Name: Veronica Bayer
Agent Company: Homecity Real Estate





