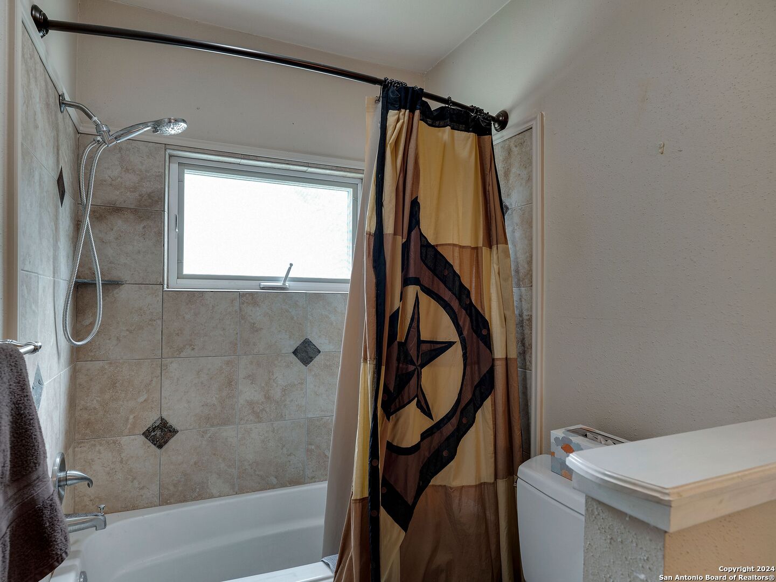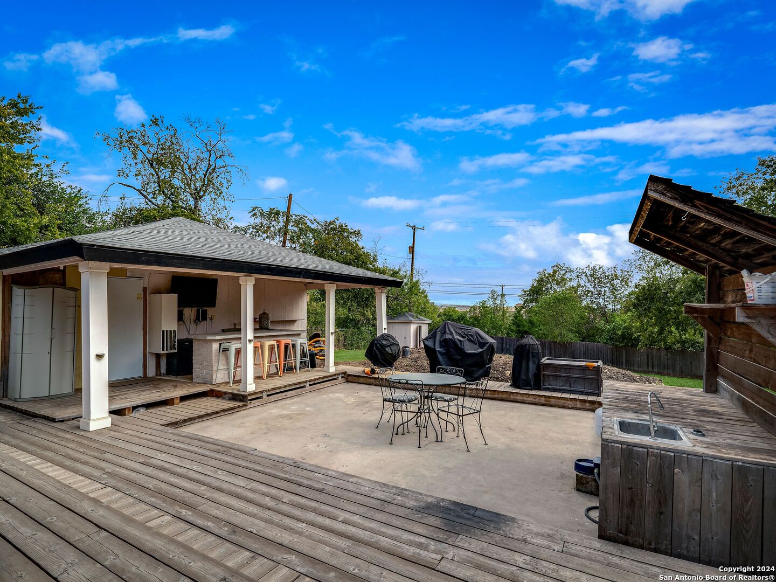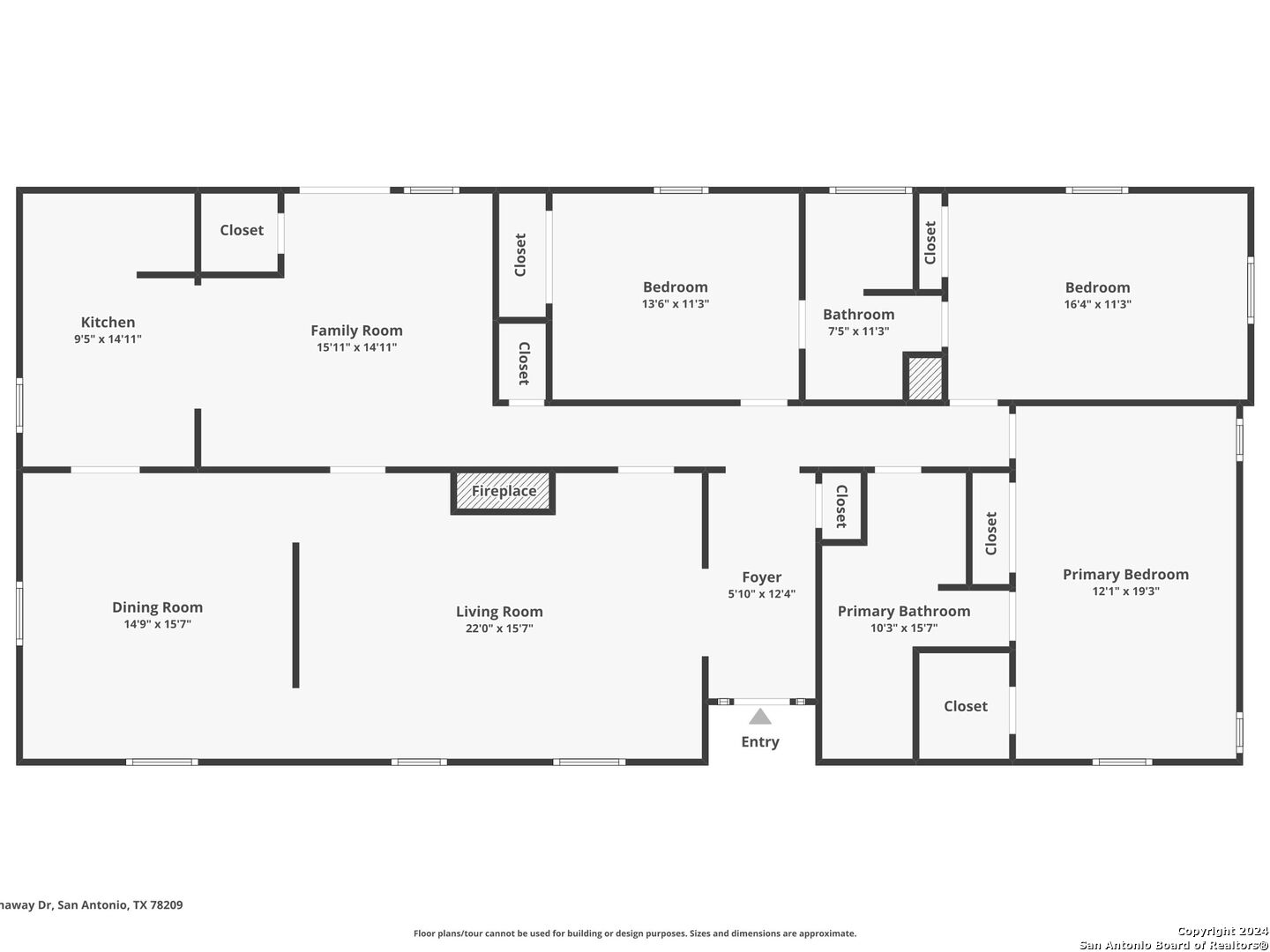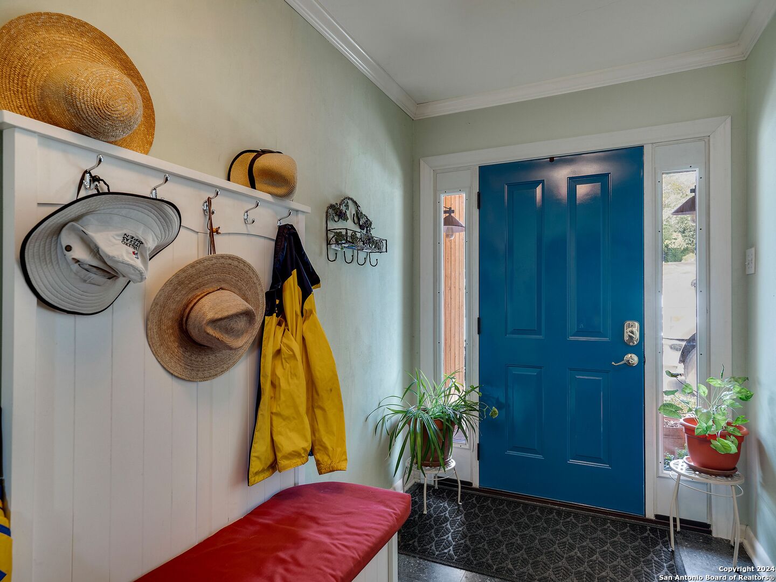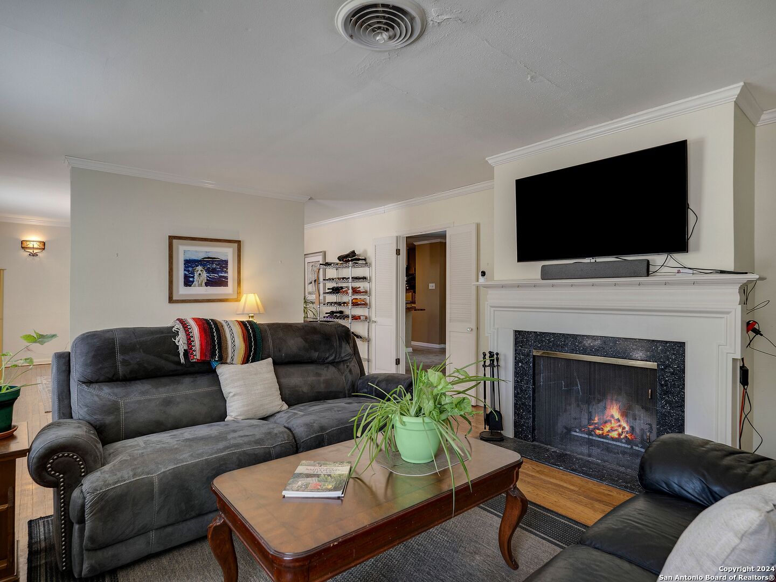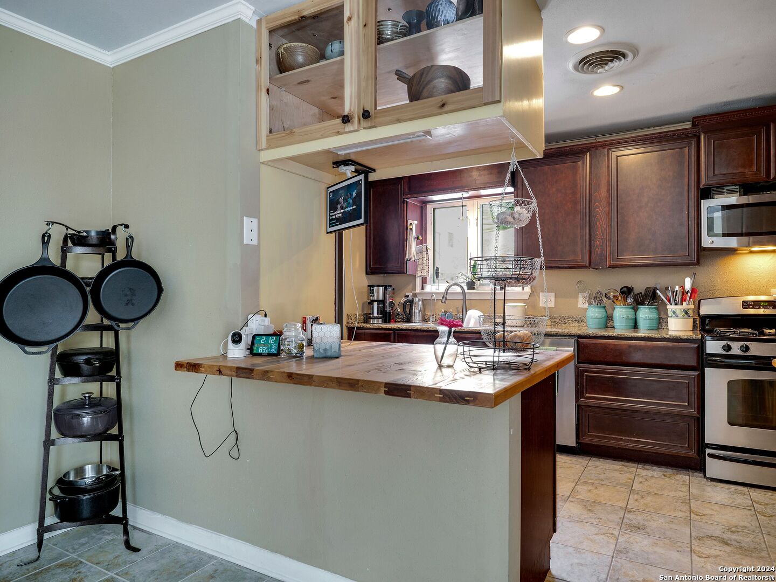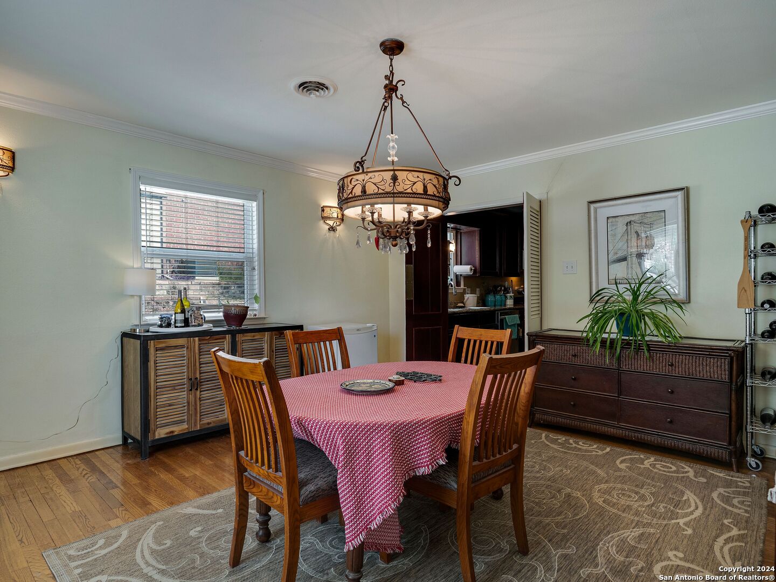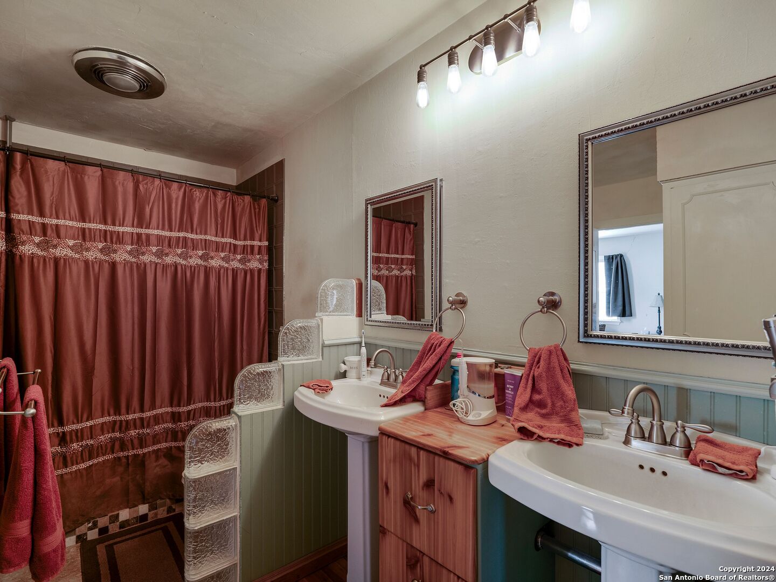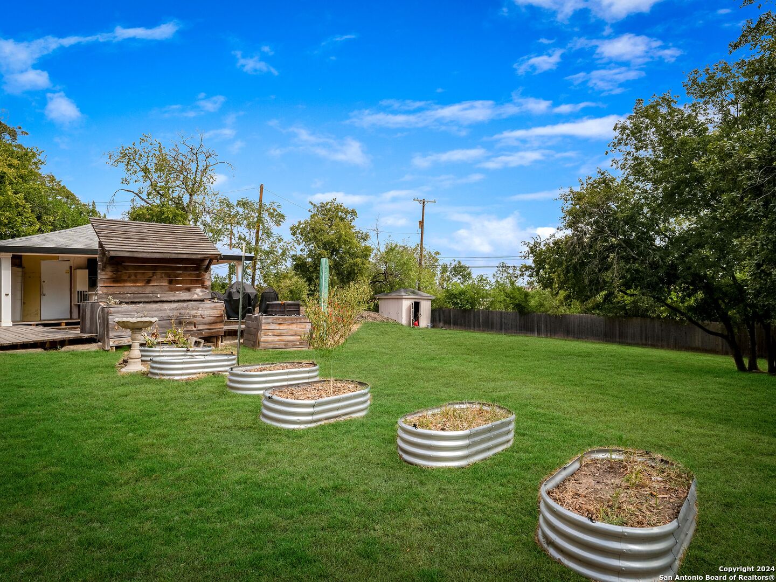Description
Urban Living Inside 410 – Welcome to this charming single-story home in the desirable Bel Meade neighborhood, offering 2,152 sq ft of comfortable living space on a .43-acre lot perched on a hill. The home features a circular driveway and a detached 2 car garage, providing both convenience and curb appeal. Inside, you’ll find 3 bedrooms, 2 baths, and beautiful wood floors throughout. The inviting foyer leads to a spacious living room with a cozy wood-burning fireplace, perfect for relaxing evenings. The second family room is open to the kitchen, offering a view of the backyard and an ideal space for gatherings. The kitchen is well-equipped with granite countertops, a breakfast bar, gas cooking, an appliance garage, and a lazy Susan for added convenience. A formal dining room with a chandelier is perfect for hosting dinners. The master suite includes a large tiled shower, offering a retreat-like feel. This home is priced for you to customize and add your personal touches to make it your own.Priced at $213 a sq ft. while a recent sale has closed at $292 a sq ft. Close to Fort Sam, BAMC, Alamo Heights, and the Pearl. Come see what this home has to offer.
Address
Open on Google Maps- Address 414 HATHAWAY DR, San Antonio, TX 78209-6417
- City San Antonio
- State/county TX
- Zip/Postal Code 78209-6417
- Area 78209-6417
- Country BEXAR
Details
Updated on February 20, 2025 at 9:30 pm- Property ID: 1817298
- Price: $459,000
- Property Size: 2152 Sqft m²
- Bedrooms: 3
- Bathrooms: 2
- Year Built: 1960
- Property Type: Residential
- Property Status: ACTIVE
Additional details
- PARKING: 2 Garage, Detached
- POSSESSION: Closed
- HEATING: Central, 1 Unit
- ROOF: Compressor
- Fireplace: One, Living Room, Woodburn
- EXTERIOR: Paved Slab, Deck, PVC Fence, Double Pane, Trees
- INTERIOR: 2-Level Variable, Spinning, Breakfast Area, Utilities, Screw Bed, 1st Floor, Open, Cable, Internal, All Beds Downstairs, Lower Closet, Laundry Main, Walk-In Closet
Mortgage Calculator
- Down Payment
- Loan Amount
- Monthly Mortgage Payment
- Property Tax
- Home Insurance
- PMI
- Monthly HOA Fees
Listing Agent Details
Agent Name: Gina Candelario
Agent Company: Kuper Sotheby\'s Int\'l Realty















