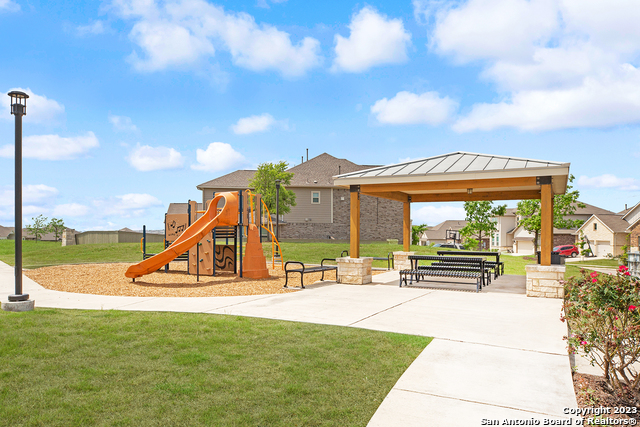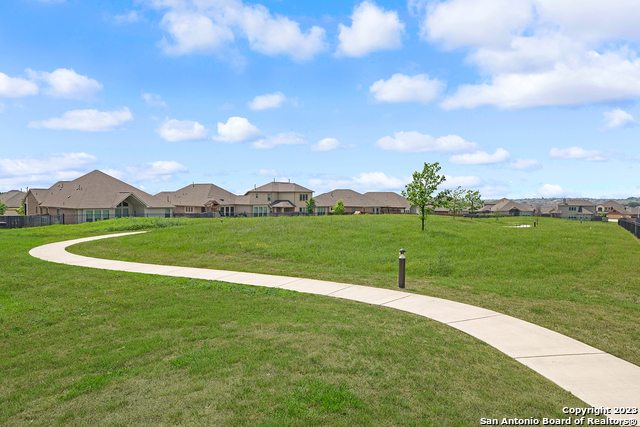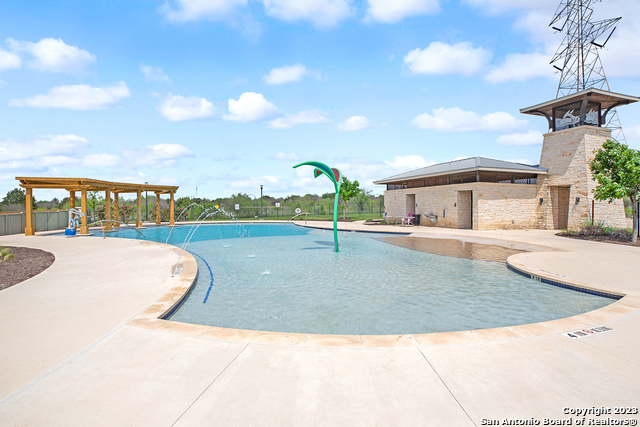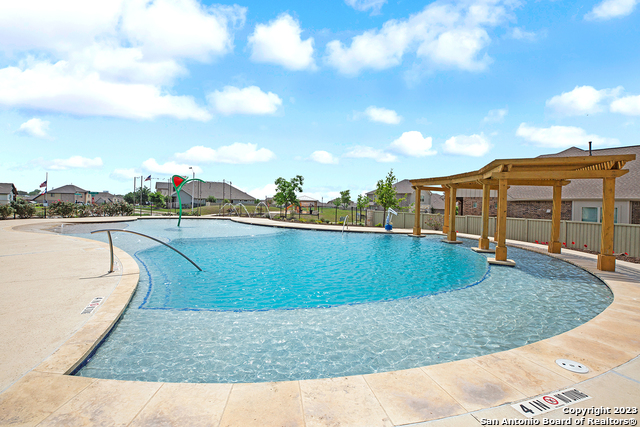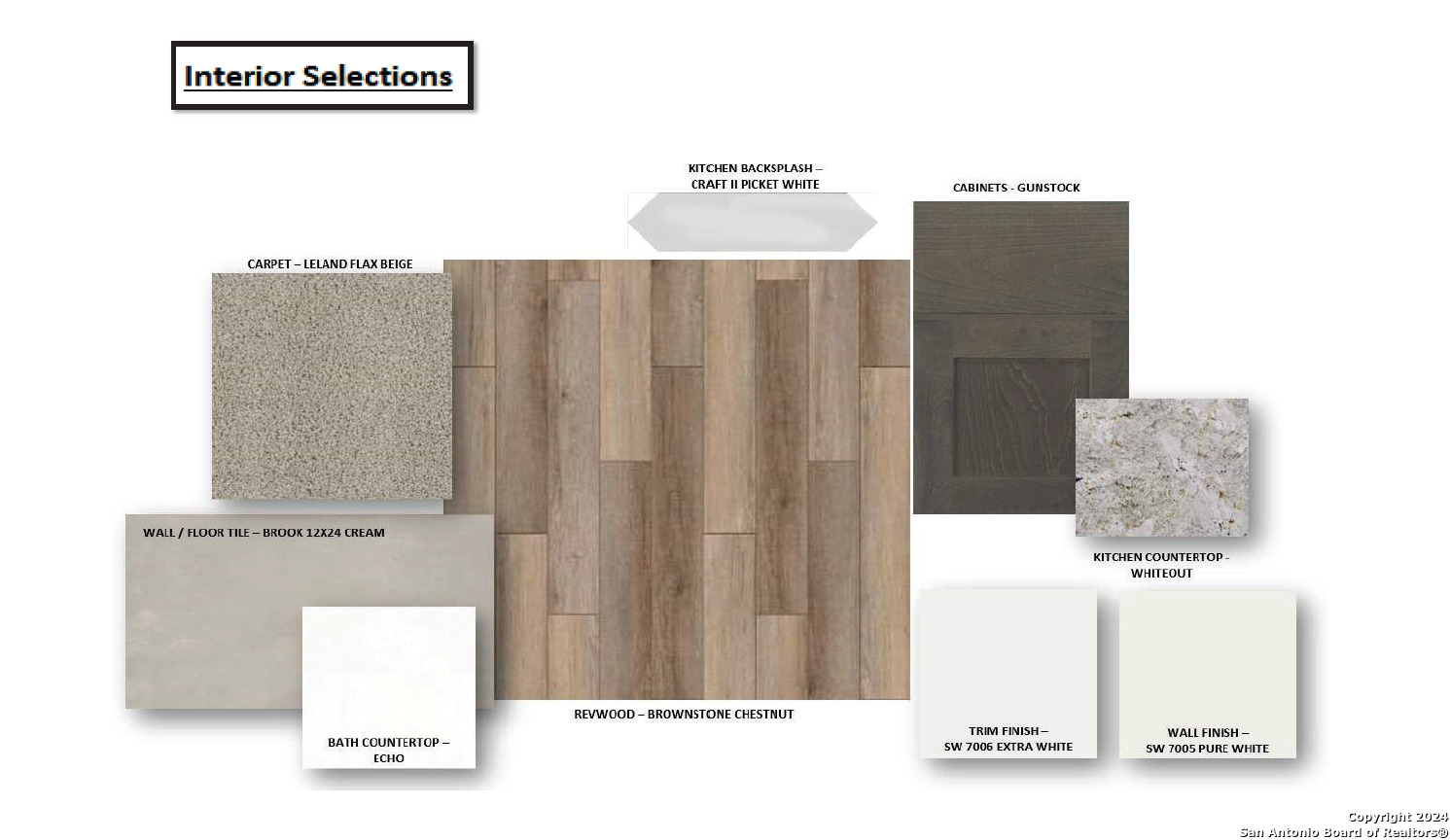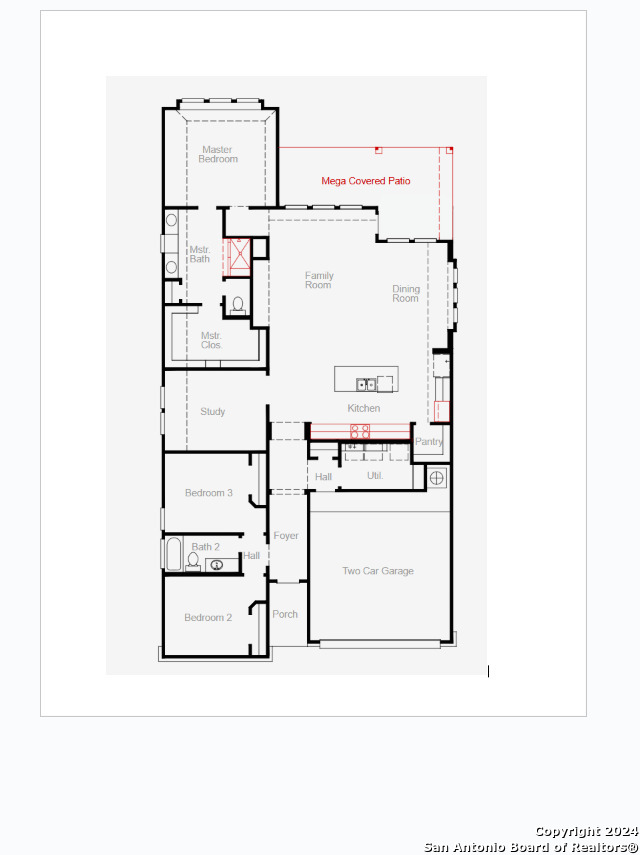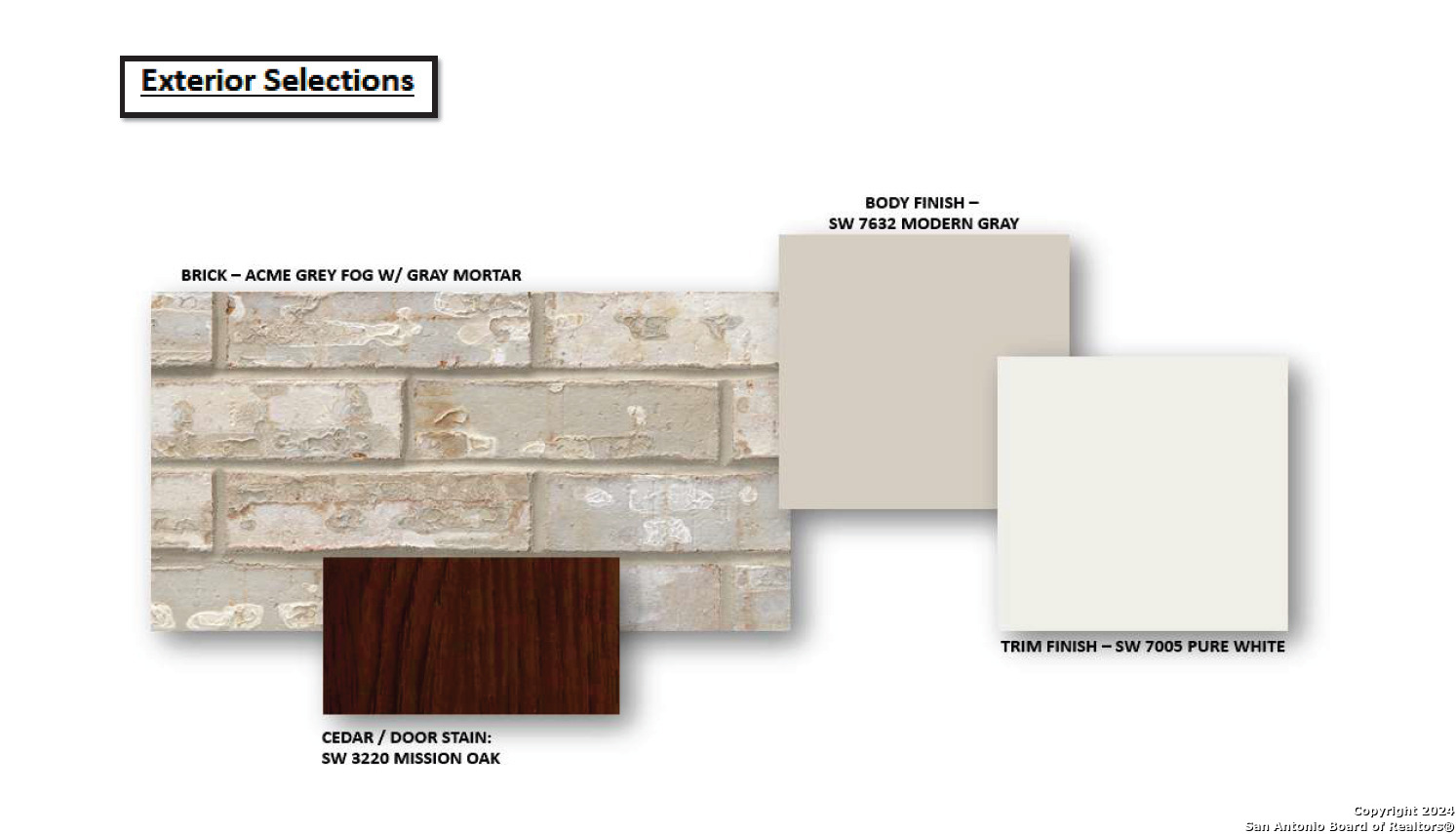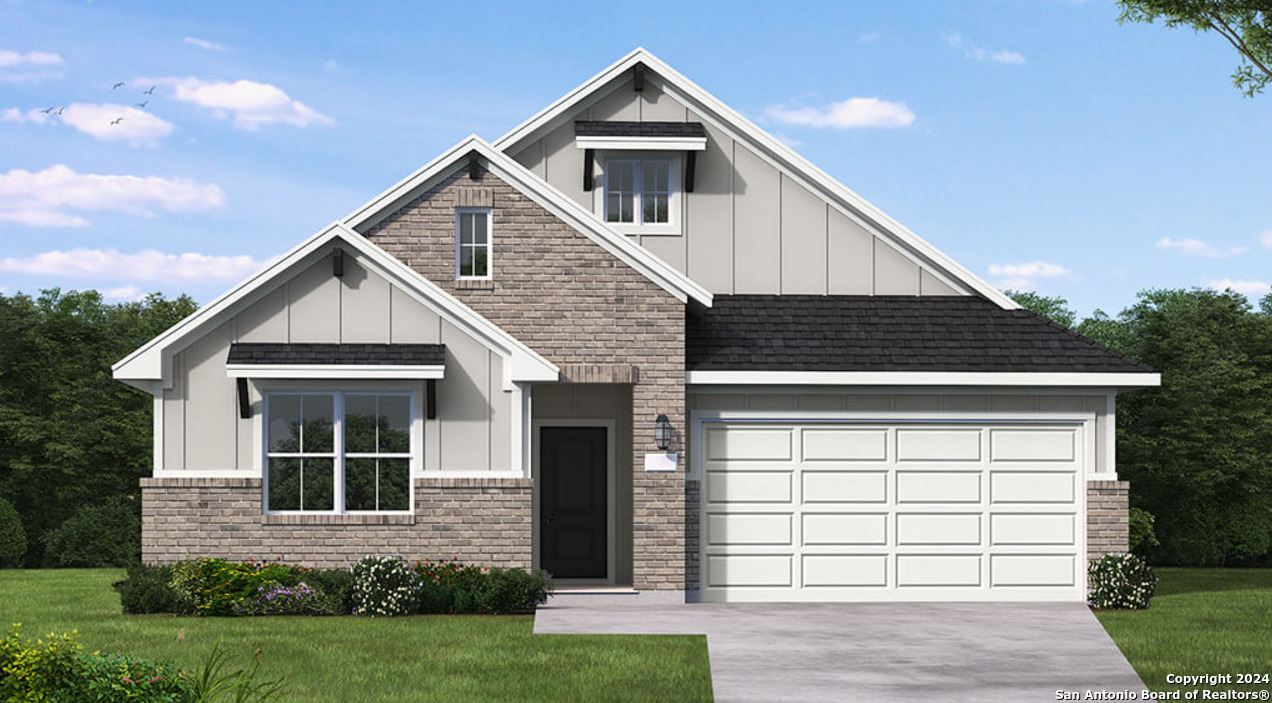Description
This stunning single-story Grandview floorplan offers the perfect blend of elegance, space, and functionality, with over 2,000 sq ft of thoughtfully designed living space to suit every lifestyle. From the moment you walk through the impressive 8-ft mahogany door, you’ll be captivated by the home’s charm. To your left, 2 spacious bedrooms share a beautifully designed bathroom, perfect for family or guests. The heart of the home is an expansive, open-concept living area where you’ll find a gourmet kitchen that will inspire your inner chef. The kitchen features a stainless steel built-in microwave and oven, a gas cooktop, and a walk-in pantry with ample storage. Whether you’re entertaining or enjoying a quiet night in, the large granite island overlooking the living and dining areas ensures you’re always part of the conversation. For those who work from home, the adjacent study offers a peaceful, productive space, or easily convert it into a formal dining room to suit your lifestyle. Your private primary bedroom, tucked away at the rear of the home, serves as a tranquil retreat, featuring an en-suite bathroom with a double vanity, an oversized shower with a built-in seat, and a generous walk-in closet. Step outside to your mega-sized covered patio, perfect for savoring your morning coffee or hosting weekend BBQs, complete with a gas stub for seamless outdoor cooking. This outdoor space offers the perfect setting for relaxation and entertainment.
Address
Open on Google Maps- Address 416 Field Fox, Cibolo, TX 78108
- City Cibolo
- State/county TX
- Zip/Postal Code 78108
- Area 78108
- Country GUADALUPE
Details
Updated on February 4, 2025 at 7:30 pm- Property ID: 1826245
- Price: $469,990
- Property Size: 2088 Sqft m²
- Bedrooms: 3
- Bathrooms: 2
- Year Built: 2024
- Property Type: Residential
- Property Status: Pending
Additional details
- PARKING: 2 Garage, Attic
- POSSESSION: Closed
- HEATING: Central, 1 Unit
- ROOF: HVAC
- Fireplace: Not Available
- EXTERIOR: Paved Slab, Cove Pat, PVC Fence, Sprinkler System, Double Pane, Gutters
- INTERIOR: 1-Level Variable, Lined Closet, Eat-In, 2nd Floor, Island Kitchen, Walk-In, Study Room, High Ceiling, Open, Padded Down, All Beds Downstairs, Laundry Main, Lower Laundry, Laundry Room, Walk-In Closet, Attic Partially Floored, Attic Pull Stairs, Atic Roof Deck
Features
- 1 Living Area
- 2-garage
- All Bedrooms Down
- Covered Patio
- Double Pane Windows
- Eat-in Kitchen
- Fireplace
- Gutters
- High Ceilings
- Island Kitchen
- Laundry Room
- Living Room Combo
- Lower Level Laundry
- Main Laundry Room
- Open Floor Plan
- Patio Slab
- Private Front Yard
- School Districts
- Sprinkler System
- Study Room
- Walk-in Closet
- Walk-in Pantry
Mortgage Calculator
- Down Payment
- Loan Amount
- Monthly Mortgage Payment
- Property Tax
- Home Insurance
- PMI
- Monthly HOA Fees
Listing Agent Details
Agent Name: Batey McGraw
Agent Company: DFH Realty Texas, LLC













