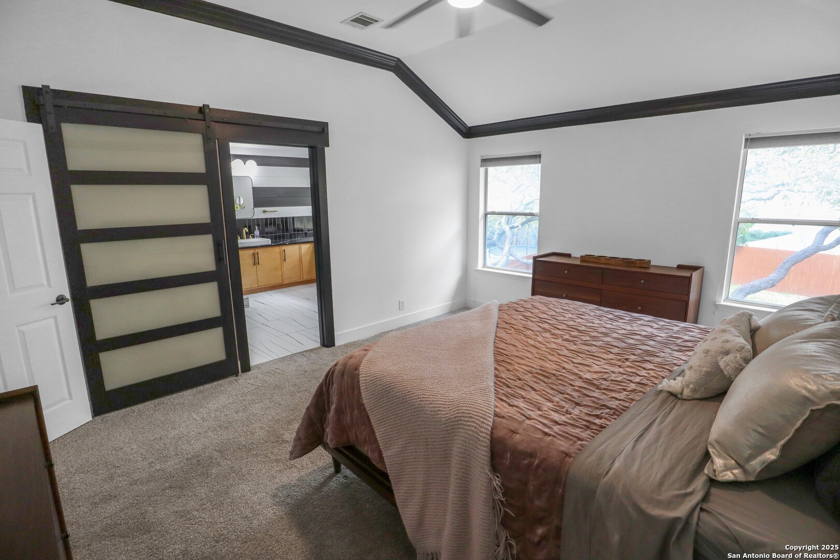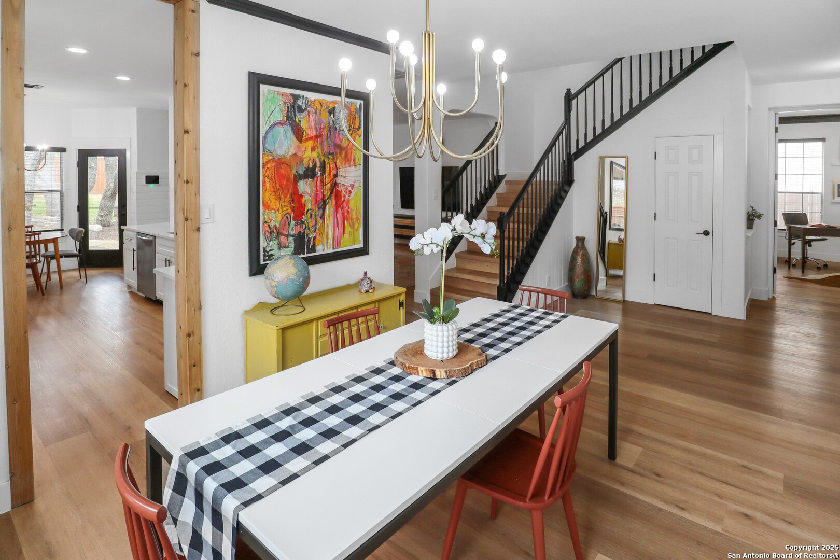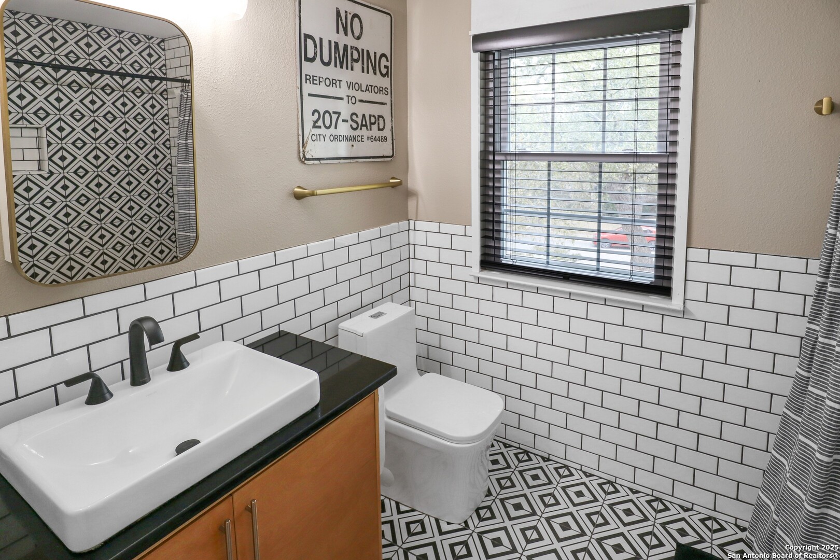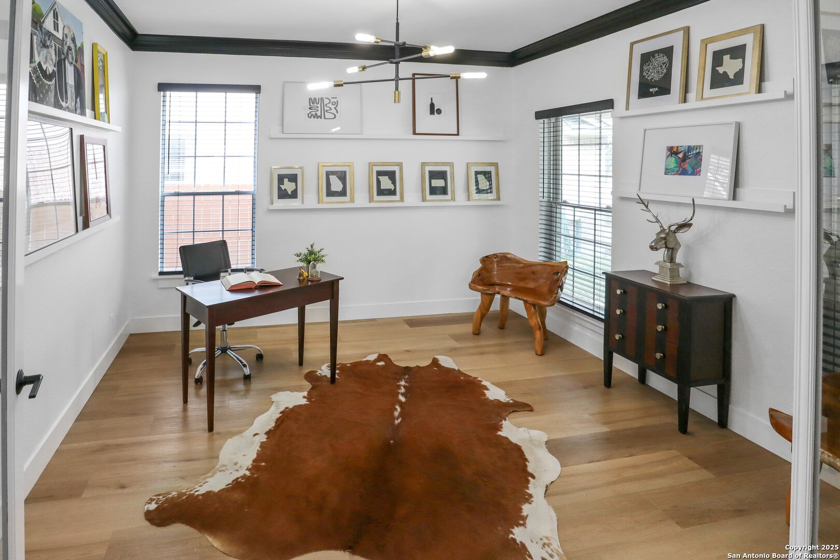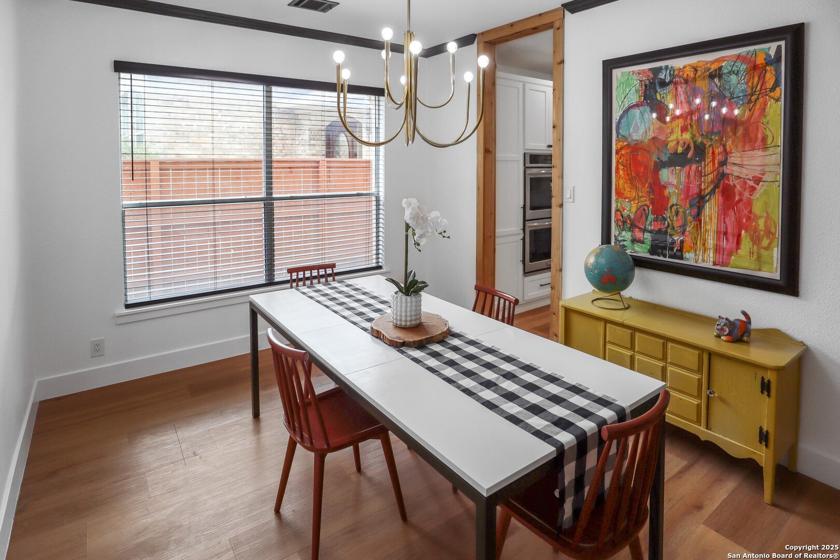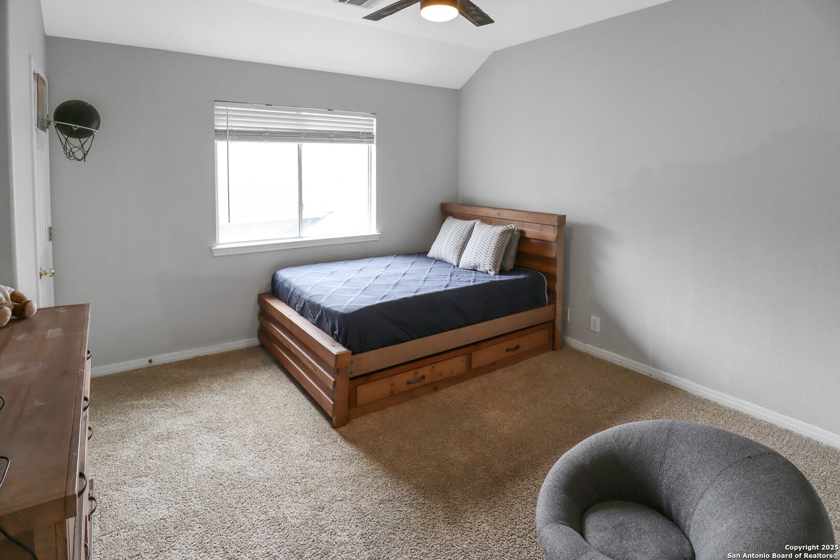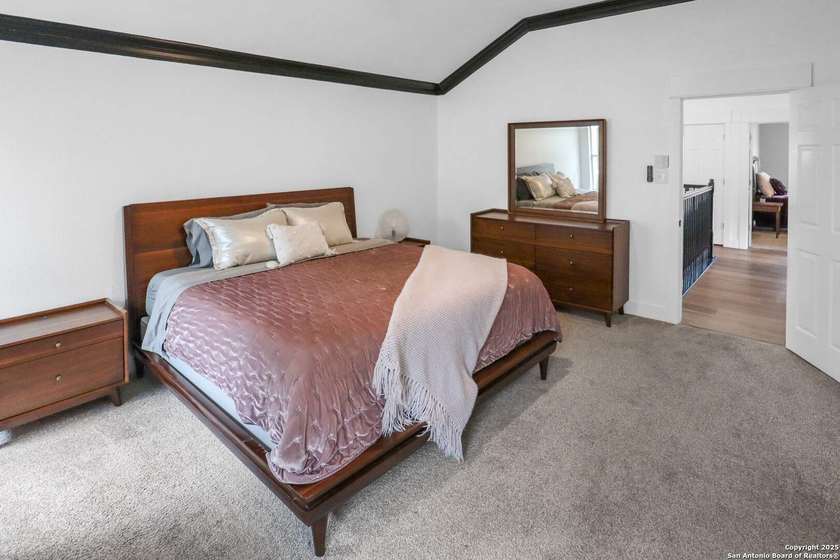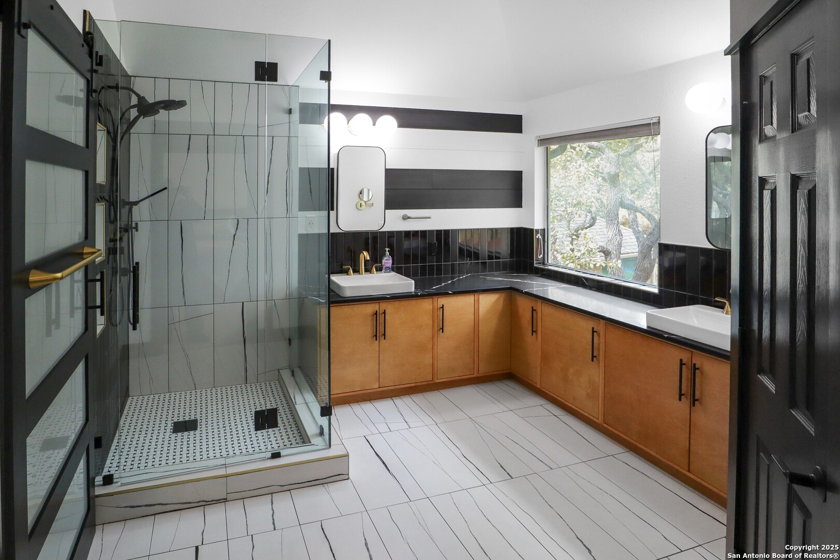Description
Welcome to this stunning home that beautifully blends comfort and modern style! Featuring four spacious bedrooms plus a versatile study and three well-appointed baths, this residence offers the perfect space for a relaxed lifestyle. Step inside to be greeted by luxurious vinyl flooring that flows seamlessly throughout the home, adding both elegance and durability. The main floor boasts a cozy living area, a separate dining room perfect for gatherings, a convenient laundry room, and a bedroom that’s great for guests or as a private office space. Head upstairs to discover a second living space-a perfect retreat for movie nights or a play area. You’ll also find two additional bedrooms and the impressive primary suite. This serene sanctuary features a beautifully designed oversized shower and brand-new cabinetry, creating a spa-like feel right at home. With thoughtful updates including some new windows, a new roof, and two efficient HVAC systems, this home is as functional as it is beautiful. Additional features like EV plugs, a water softener, and a charming electric fireplace add to the convenience and comfort of modern living. This home truly has it all! Don’t miss out on this incredible opportunity to live in style and comfort in a highly sought-after gated community. Schedule your tour today and envision your future here!
Address
Open on Google Maps- Address 419 Elkgrove, San Antonio, TX 78260
- City San Antonio
- State/county TX
- Zip/Postal Code 78260
- Area 78260
- Country BEXAR
Details
Updated on February 21, 2025 at 2:30 pm- Property ID: 1844018
- Price: $521,000
- Property Size: 2829 Sqft m²
- Bedrooms: 4
- Bathrooms: 3
- Year Built: 2000
- Property Type: Residential
- Property Status: ACTIVE
Additional details
- PARKING: 2 Garage, Attic
- POSSESSION: Closed
- HEATING: Central
- ROOF: Compressor
- Fireplace: One, Family Room, Log Included, Gas, Gas Starter, Stone Rock Brick
- INTERIOR: 2-Level Variable, Spinning, Eat-In, 2nd Floor, Breakfast Area, Study Room, Game Room, Utilities, Screw Bed, Padded Down, Cable, Internal, Lower Closet, Laundry Main, Walk-In Closet, Attic Pull Stairs, Atic Roof Deck
Mortgage Calculator
- Down Payment
- Loan Amount
- Monthly Mortgage Payment
- Property Tax
- Home Insurance
- PMI
- Monthly HOA Fees
Listing Agent Details
Agent Name: Jean Curtis
Agent Company: BHHS PenFed Realty


