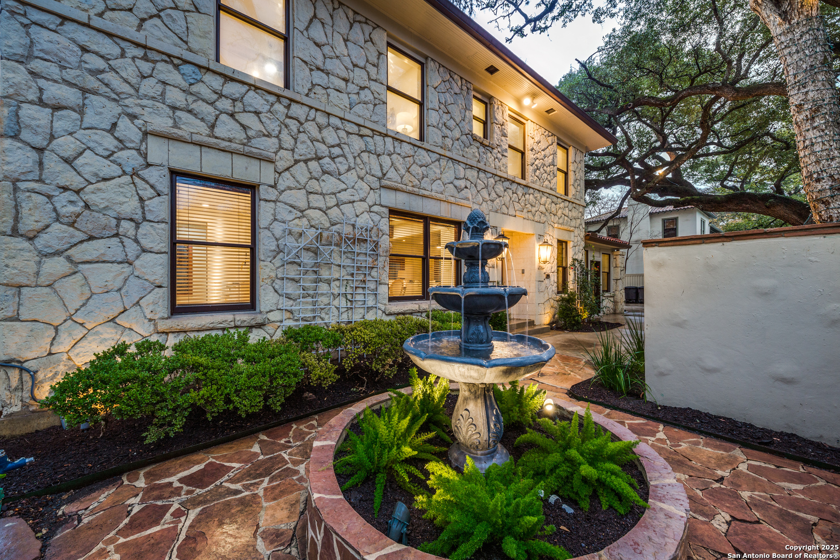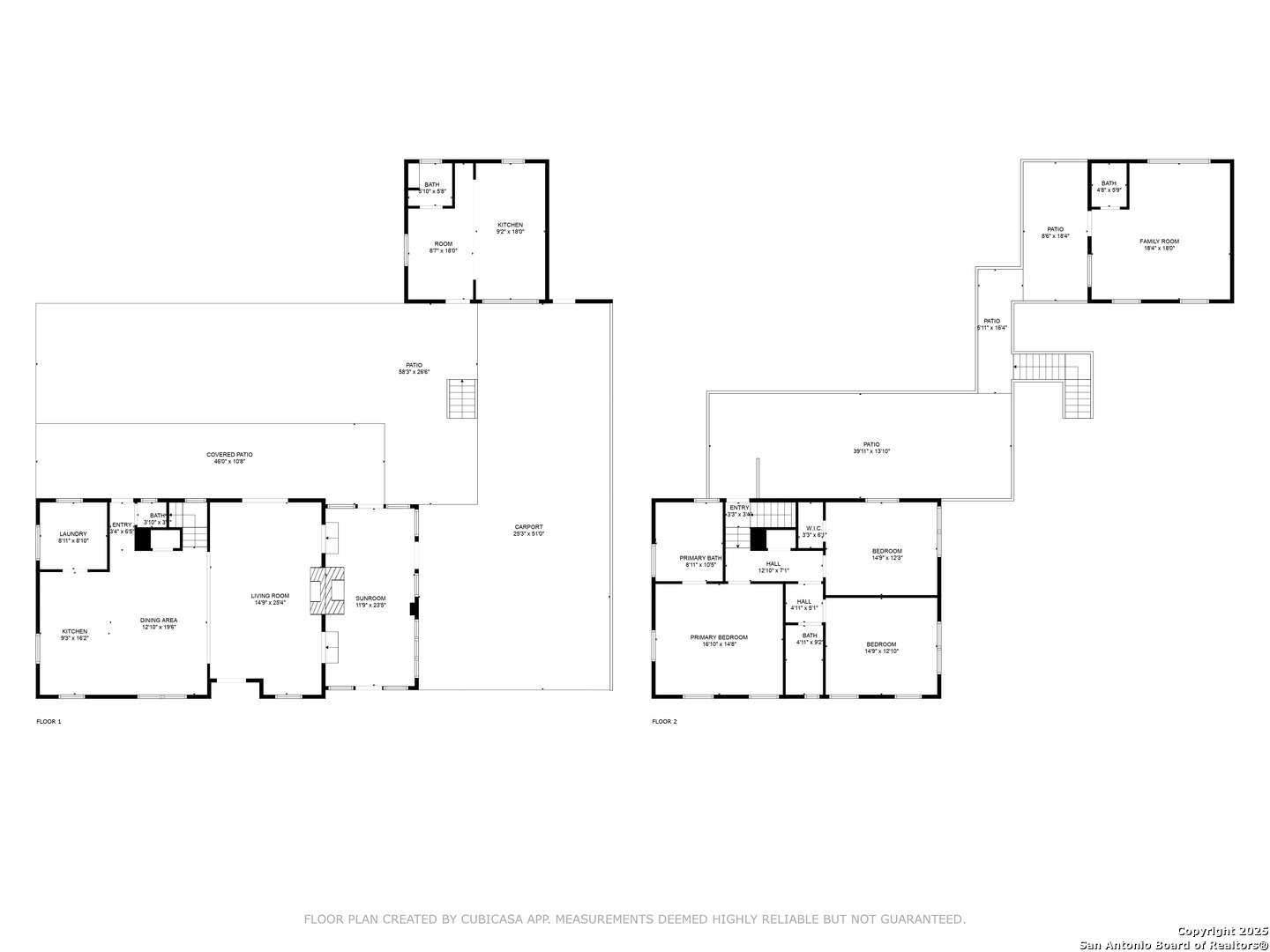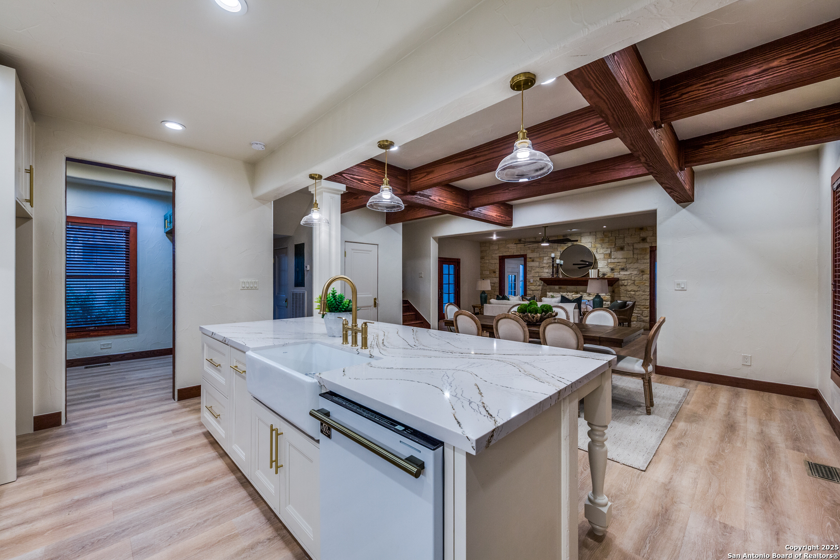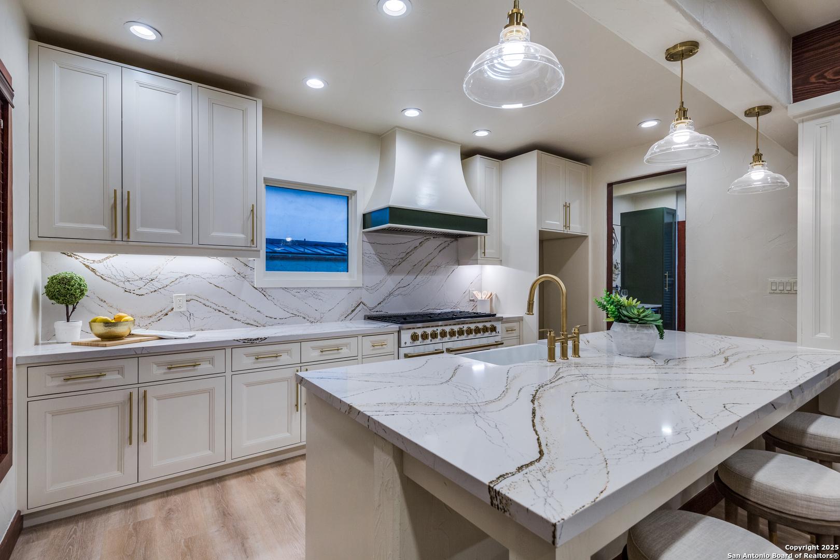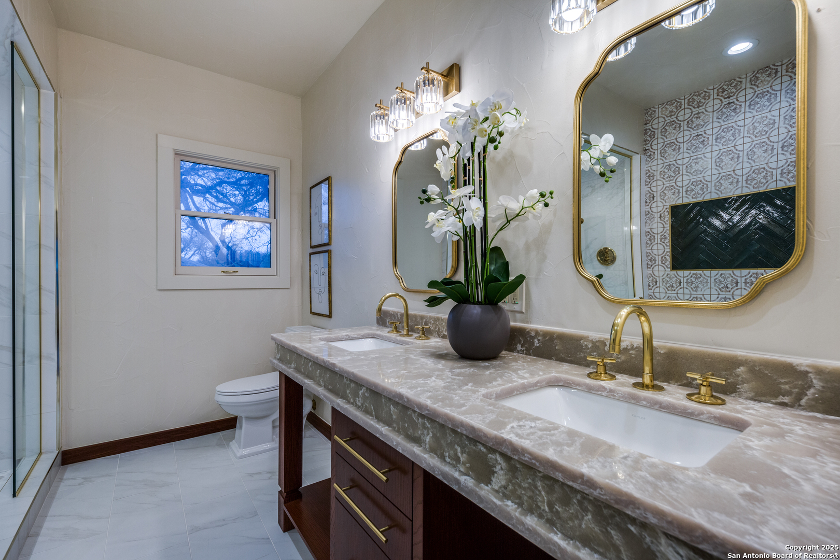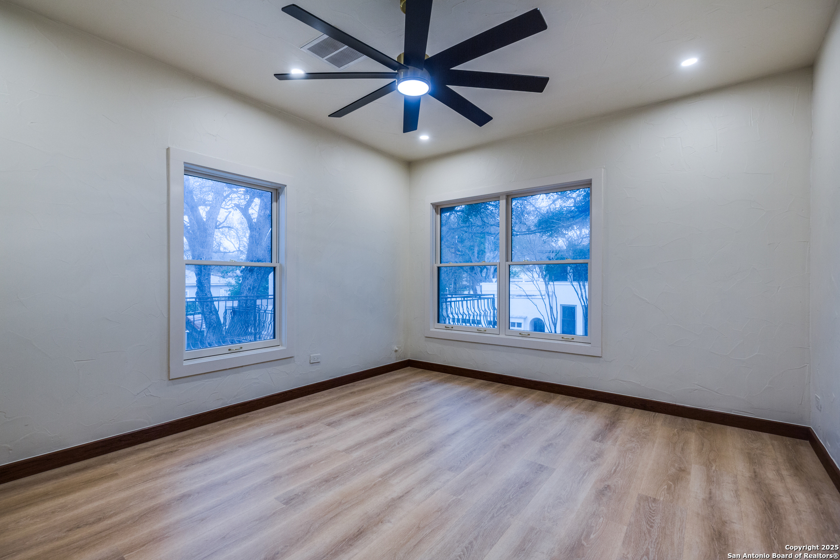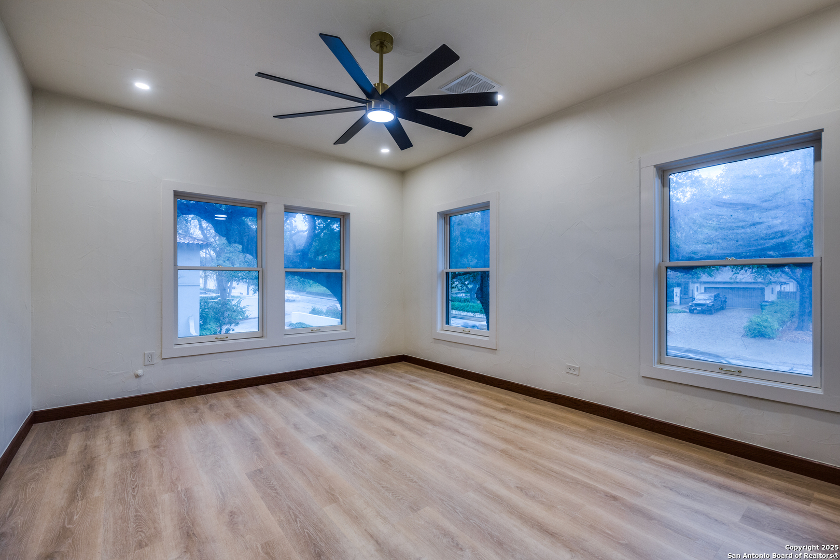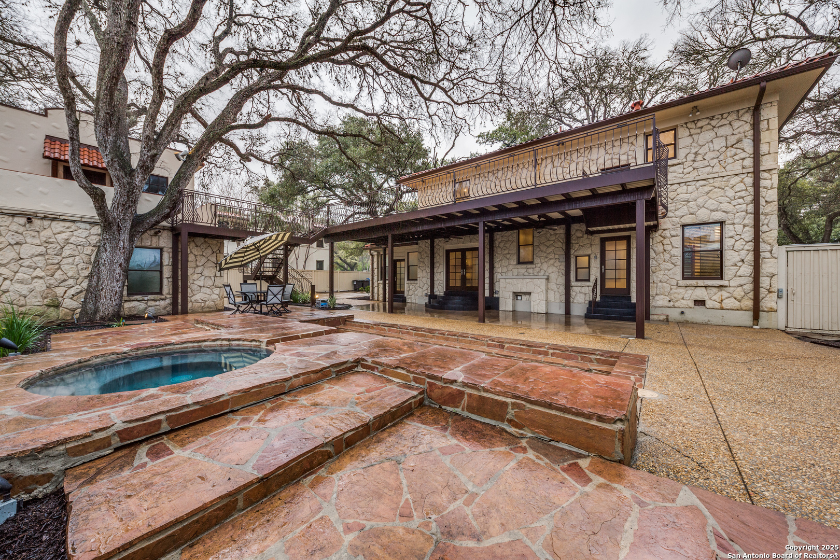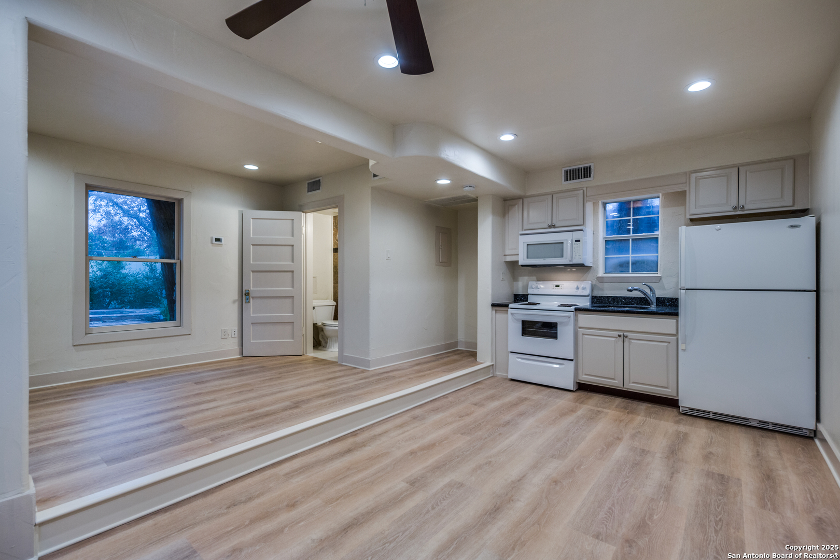Description
From the moment you enter this 3 bedroom, 2.5 bathroom historic home, you’re greeted by bespoke high-end cabinetry crafted by an exclusive designer renowned for historic projects throughout downtown San Antonio and the Pearl. These custom pieces elevate the kitchen and living spaces into works of art, complemented by upgraded stone countertops, premium faucets, and sophisticated hardware that exude understated luxury. The sunroom is a sanctuary of light and beauty, featuring intricate wooden beam work and newly installed artisan tile. The spacious upstairs Owner’s Retreat features a clawfoot tub and walk-in shower which envelop the charm of the 1920’s, and custom cabinetry to keep you more organized than a standard closet. Relax this Spring under your large covered porch and listen to the sound of the waterfall in your sparkling pool. At the end of your long private driveway you will find a two-story apartment featuring 720 square feet of living, working, or income generating space which provides an additional 2 bedrooms, 2 bathrooms and a full kitchen (not included in total square feet by BCAD). This home is truly so charming that words cannot do it justice, schedule your showing today!
Address
Open on Google Maps- Address 421 HILDEBRAND AVE, San Antonio, TX 78212
- City San Antonio
- State/county TX
- Zip/Postal Code 78212
- Area 78212
- Country BEXAR
Details
Updated on February 11, 2025 at 10:02 am- Property ID: 1838591
- Price: $1,239,000
- Property Size: 2498 Sqft m²
- Bedrooms: 3
- Bathrooms: 3
- Year Built: 1929
- Property Type: Residential
- Property Status: ACTIVE
Additional details
- PARKING: None
- POSSESSION: Closed
- HEATING: Central
- ROOF: Tile
- Fireplace: One, Living Room, Woodburn
- EXTERIOR: Paved Slab, Cove Pat, Deck, PVC Fence, Sprinkler System, Storage, Special, Trees, Detached Quarter, Additional Dwelling
- INTERIOR: 2-Level Variable, Eat-In, 2nd Floor, Island Kitchen, Utilities, Open, Laundry Main, Attic Pull Stairs
Mortgage Calculator
- Down Payment
- Loan Amount
- Monthly Mortgage Payment
- Property Tax
- Home Insurance
- PMI
- Monthly HOA Fees
Listing Agent Details
Agent Name: Lindsay Perkins
Agent Company: Lineage Realty



