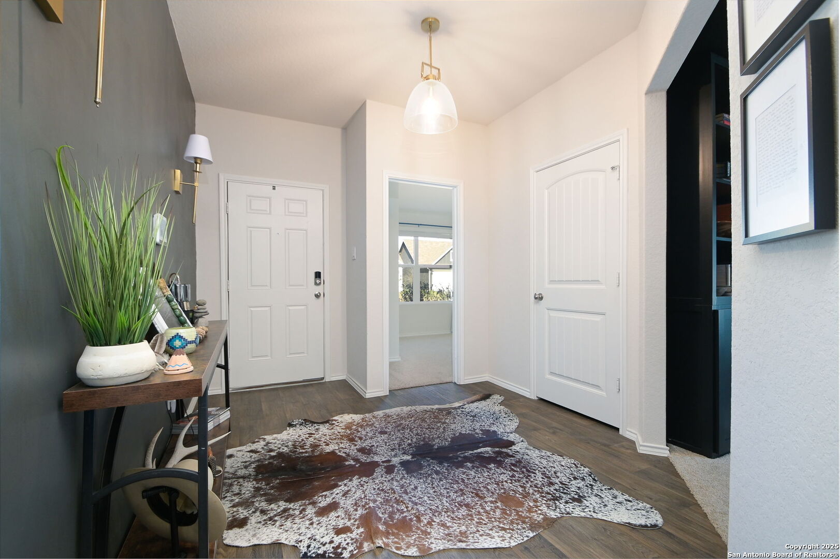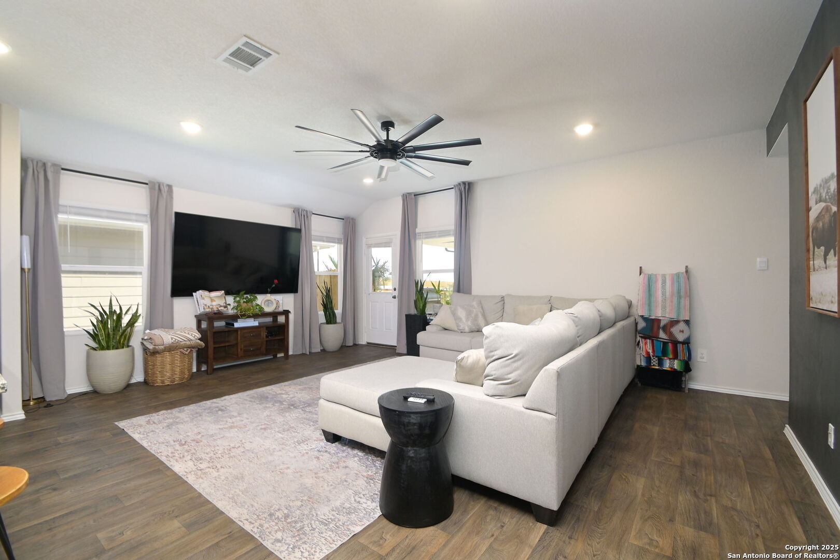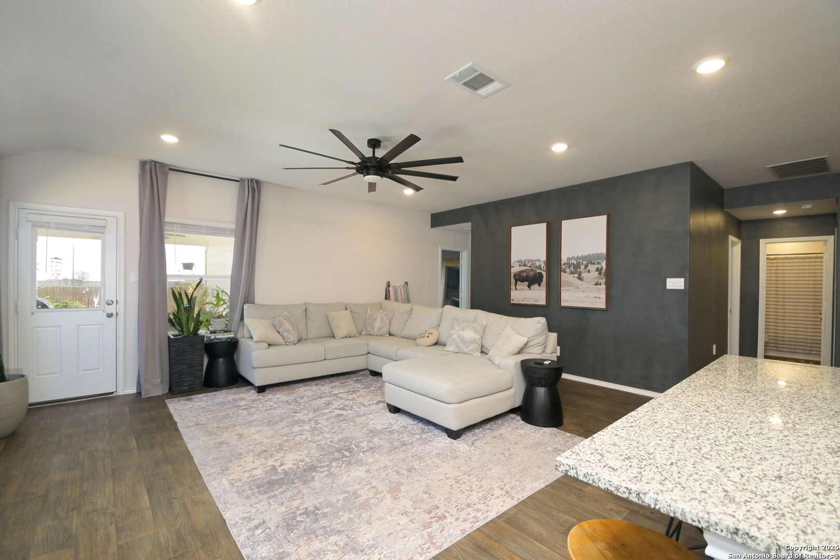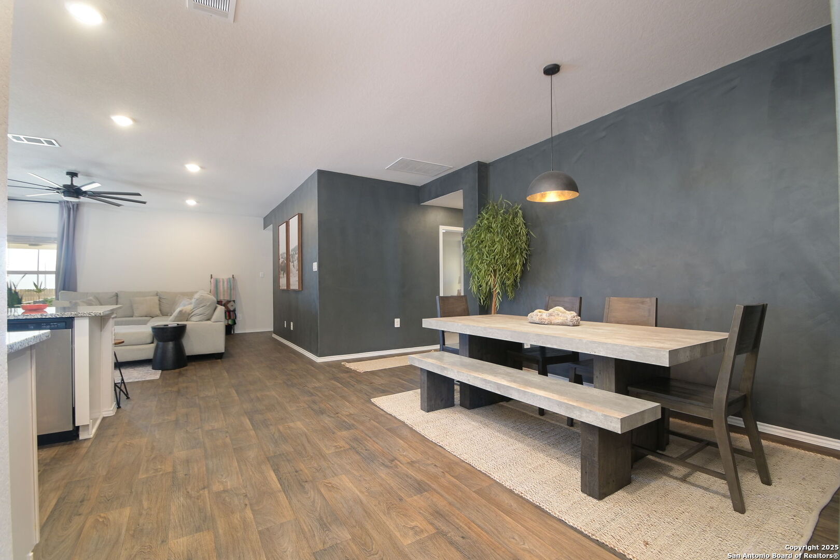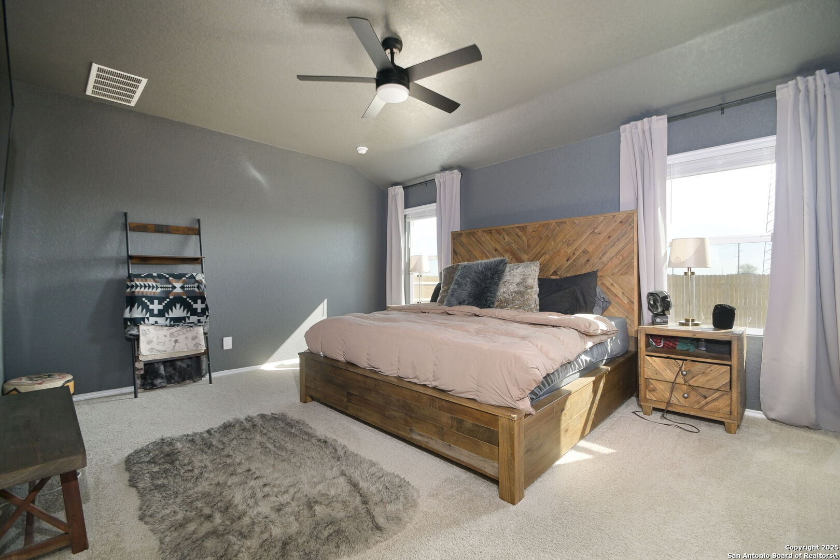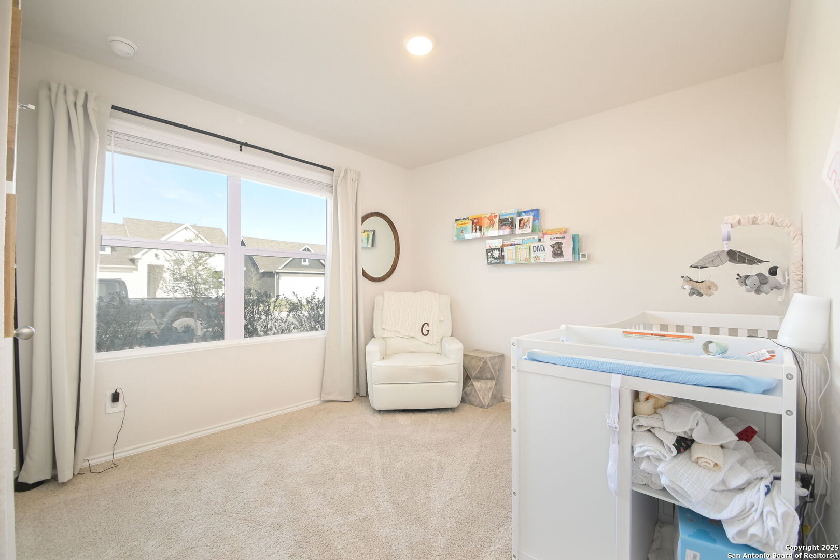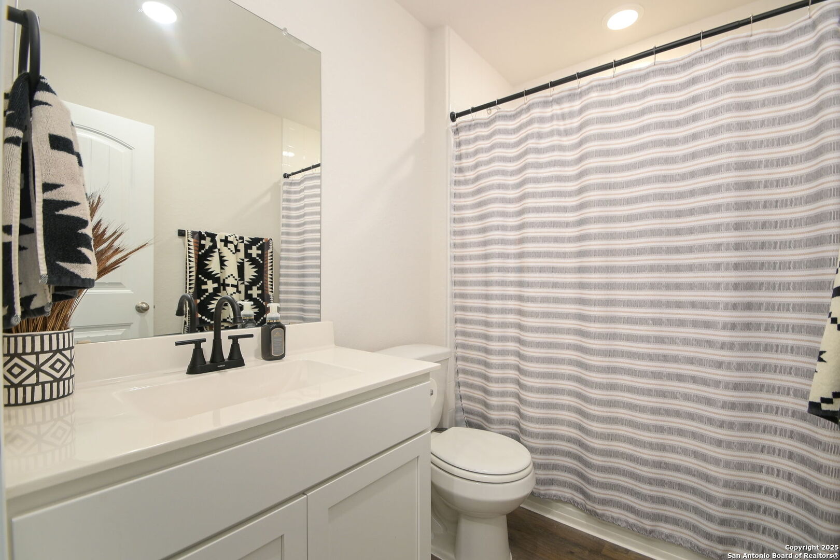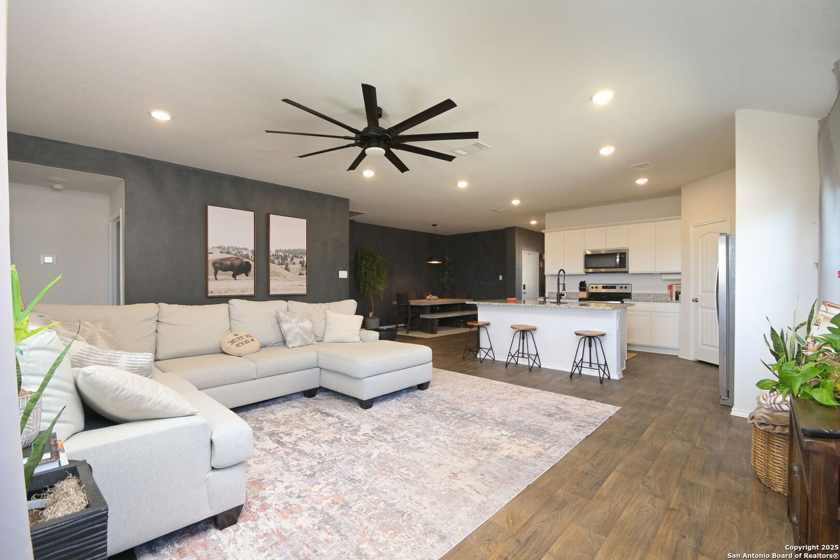Description
Discover the stunning Lakeway floorplan, a thoughtfully designed home offering 2,034 square feet of comfortable living space. This inviting residence features 4 spacious bedrooms, 3 full bathrooms, and a versatile study perfect for a home office or creative space. Upon entering the welcoming foyer, you’ll find the open study alongside a conveniently located guest bedroom and full bathroom, ideal for hosting visitors. Continue through the foyer into the expansive open-concept living area, where the dining room flows seamlessly into a beautifully appointed kitchen. The kitchen boasts an island with a breakfast bar, providing ample room for meal prep and casual dining. Retreat to the primary suite located at the rear of the home, offering privacy and comfort. The ensuite bathroom includes a spacious walk-in shower and a generous walk-in closet, ensuring plenty of storage and relaxation space. Step outside to enjoy the covered patio and peaceful backyard with no back neighbors, perfect for outdoor gatherings or quiet evenings. Situated in the charming community of Seguin, this home blends thoughtful design with modern conveniences. Don’t miss the opportunity to make this exceptional property yours!
Address
Open on Google Maps- Address 421 Signe, Seguin, TX 78155
- City Seguin
- State/county TX
- Zip/Postal Code 78155
- Area 78155
- Country GUADALUPE
Details
Updated on March 21, 2025 at 9:31 pm- Property ID: 1851601
- Price: $2,150
- Property Size: 2034 Sqft m²
- Bedrooms: 4
- Bathrooms: 3
- Year Built: 2023
- Property Type: Residential Rental
- Property Status: ACTIVE
Additional details
- PARKING: 2 Garage
- HEATING: Central
- ROOF: Compressor
- Fireplace: Not Available
- INTERIOR: 1-Level Variable, Island Kitchen, Breakfast Area, Study Room, Utilities, High Ceiling, Open, Walk-In Closet
Mortgage Calculator
- Down Payment
- Loan Amount
- Monthly Mortgage Payment
- Property Tax
- Home Insurance
- PMI
- Monthly HOA Fees
Listing Agent Details
Agent Name: Robert Medina
Agent Company: RE/MAX North-San Antonio



