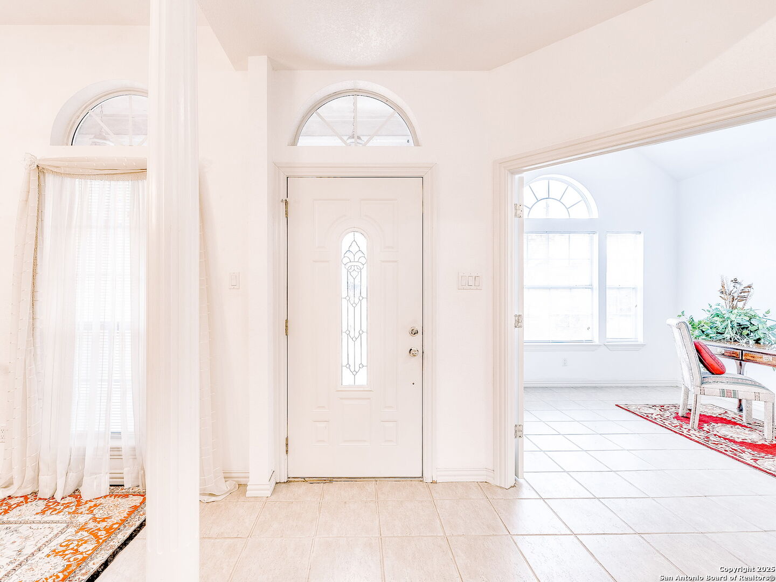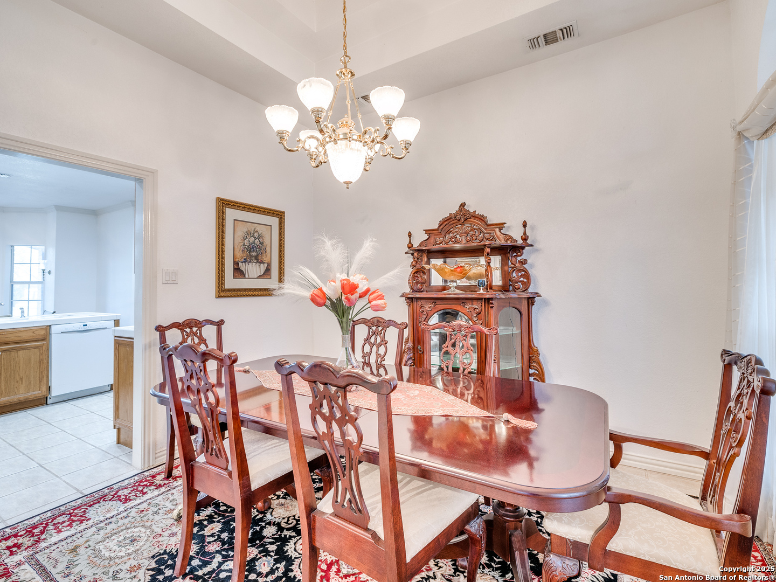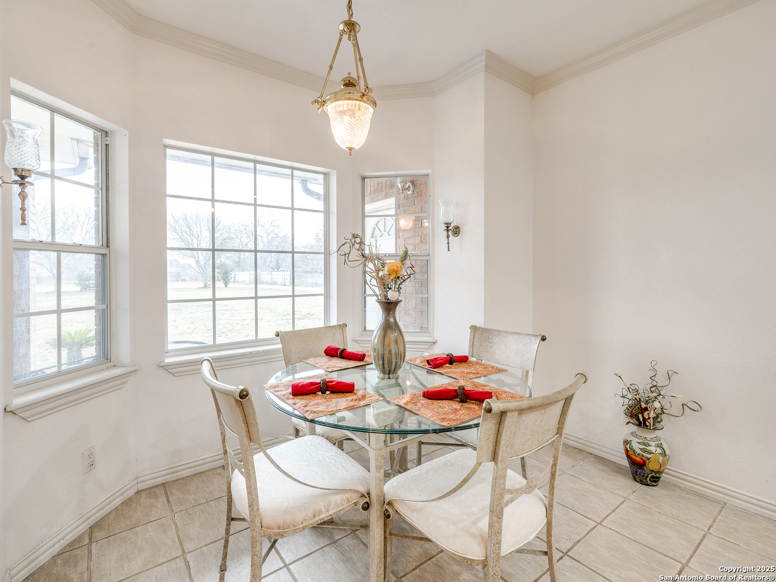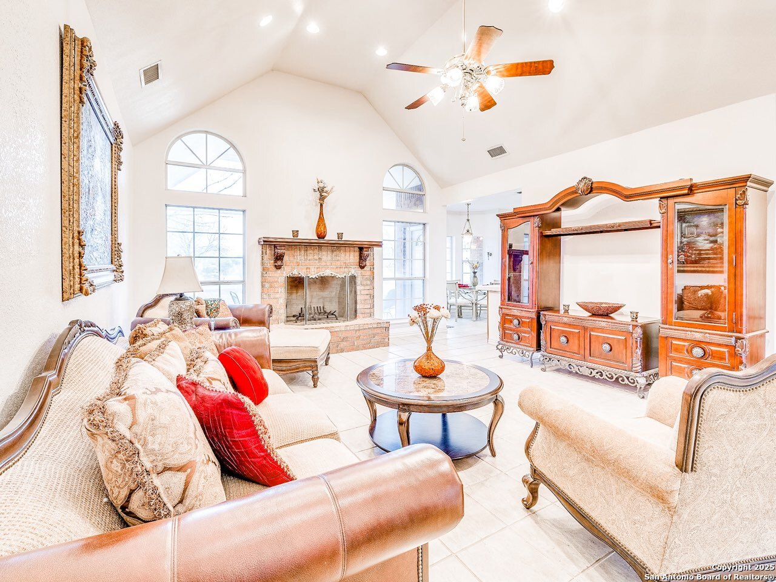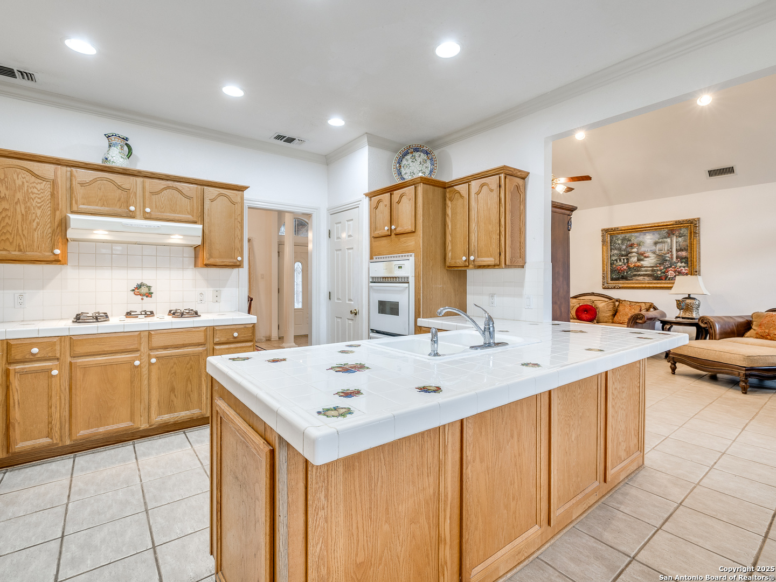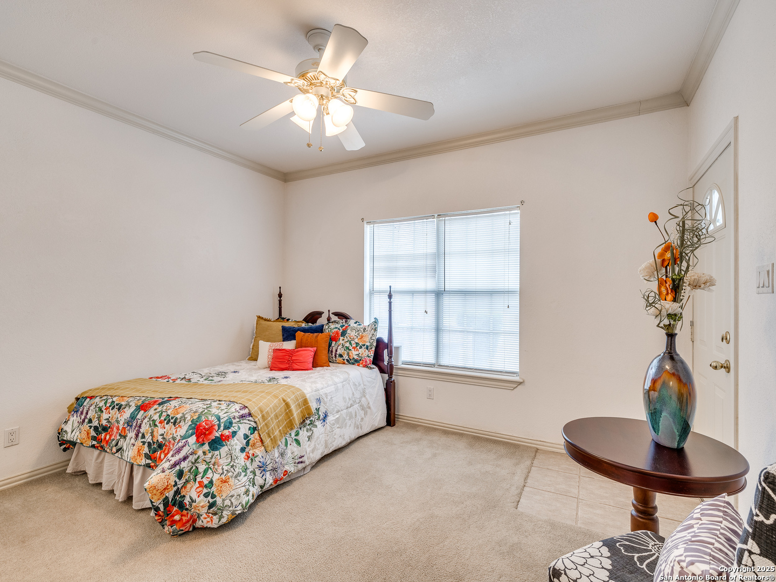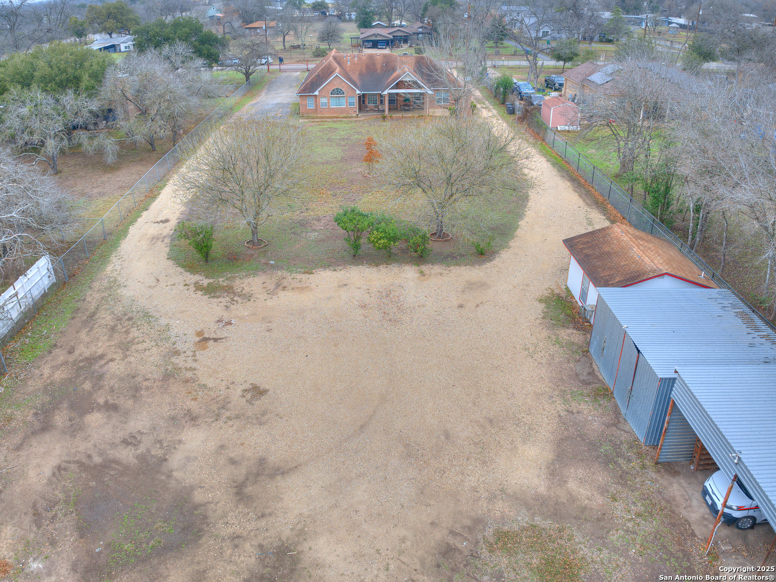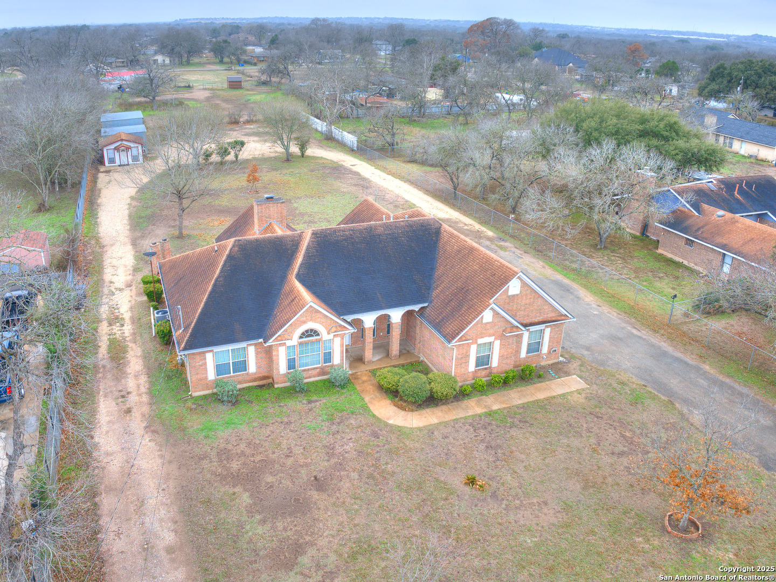4226 BOXWOOD RD, San Antonio, TX 78222-1102
Description
This custom-built, single-story home on a 0.94-acre lot offers the perfect balance of space, privacy, and functionality. With 2,074 square feet, three bedrooms, two-and-a-half baths, and a three-car garage, this home is designed to accommodate a variety of needs. Step inside through the grand entryway and into the great room, where a gas fireplace serves as the focal point, creating a warm and inviting atmosphere. High ceilings and abundant natural light enhance the sense of spaciousness. At the front of the home, a formal office/flex space provides room for a home office, craft room, or home gym. A formal dining room offers an elegant setting for gatherings and special occasions. Plenty of space to entertain or just enjoy your morning cup of coffee on your oversized 27 ft by 15 ft covered back patio. Designed with both convenience and security in mind, the entire property is fully fenced, featuring a remote-controlled wrought iron gate with two access gates. The expansive backyard includes a 225 square foot workshop with half bath, additional storage facilities, and extra parking covered car ports, making it ideal for hobbyists or for running your home business. Don’t miss your chance to own this versatile and well-appointed home. Schedule your private showing today!
Address
Open on Google Maps- Address 4226 BOXWOOD RD, San Antonio, TX 78222-1102
- City San Antonio
- State/county TX
- Zip/Postal Code 78222-1102
- Area 78222-1102
- Country BEXAR
Details
Updated on February 21, 2025 at 8:31 pm- Property ID: 1843024
- Price: $350,000
- Property Size: 2074 Sqft m²
- Bedrooms: 3
- Bathrooms: 3
- Year Built: 2001
- Property Type: Residential
- Property Status: Active under contract
Additional details
- PARKING: 3 Garage
- POSSESSION: Closed
- HEATING: Central
- ROOF: Compressor
- Fireplace: One
- EXTERIOR: Paved Slab, Cove Pat, BBQ Area, Wright, Sprinkler System, Storage, Gutters, Additional Dwelling, Wired, Workshop
- INTERIOR: 1-Level Variable, Spinning, Eat-In, Breakfast Area, Study Room, Shop, Utilities, 1st Floor, High Ceiling
Mortgage Calculator
- Down Payment
- Loan Amount
- Monthly Mortgage Payment
- Property Tax
- Home Insurance
- PMI
- Monthly HOA Fees
Listing Agent Details
Agent Name: Sebastiano Formica
Agent Company: eXp Realty



