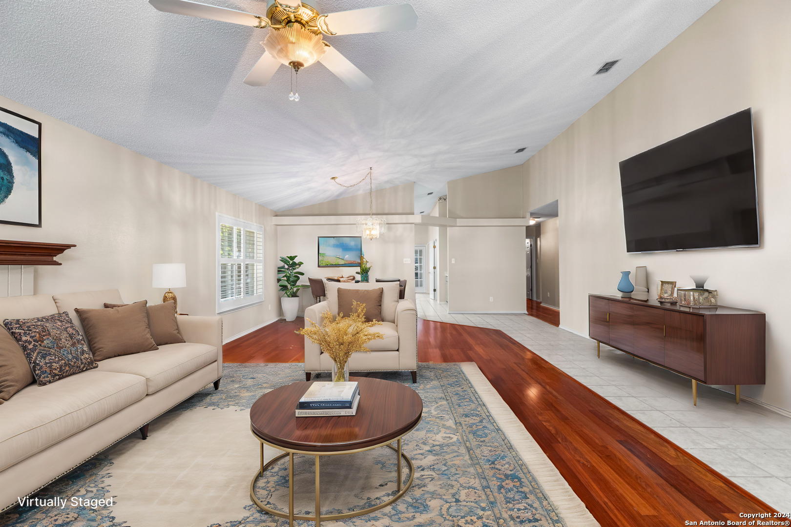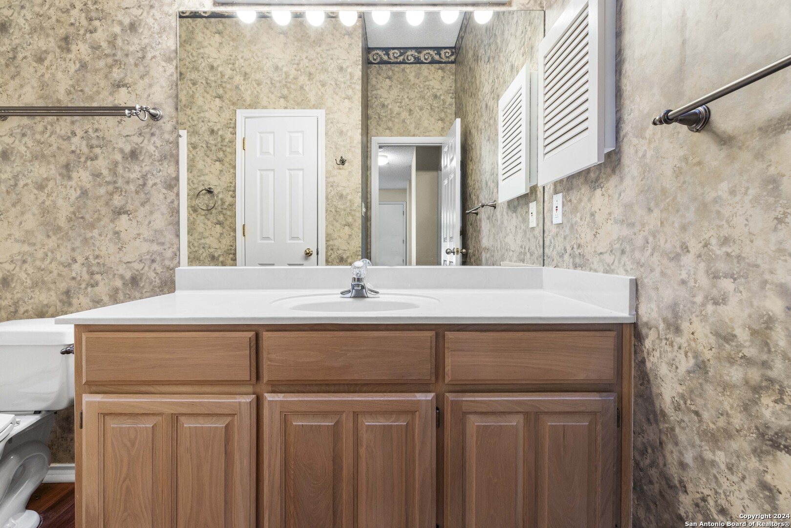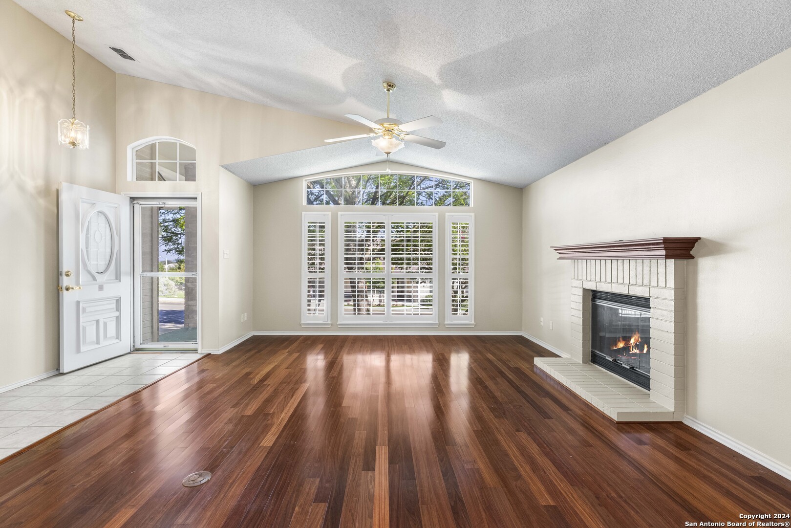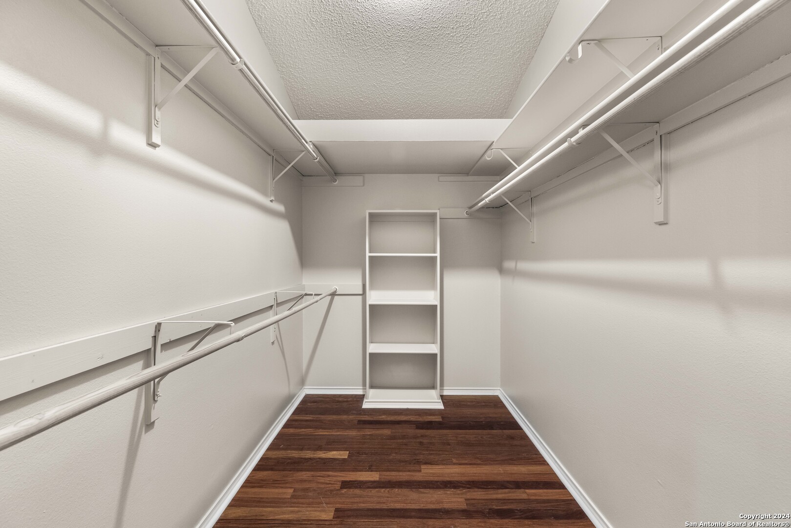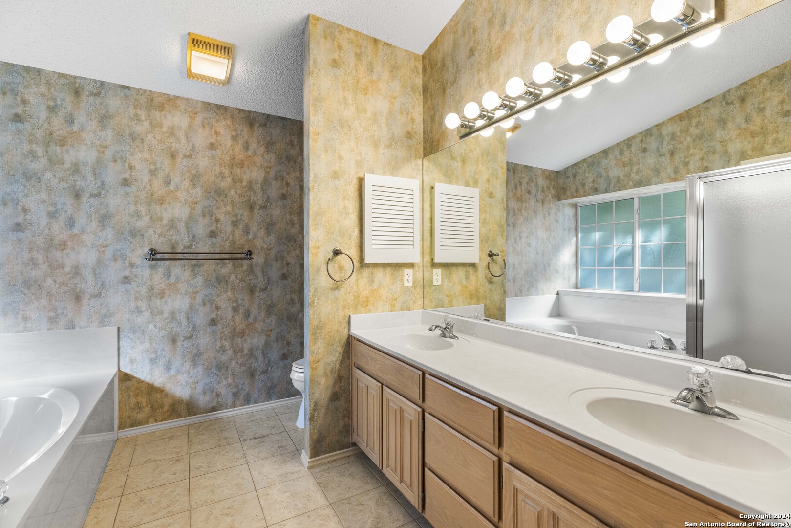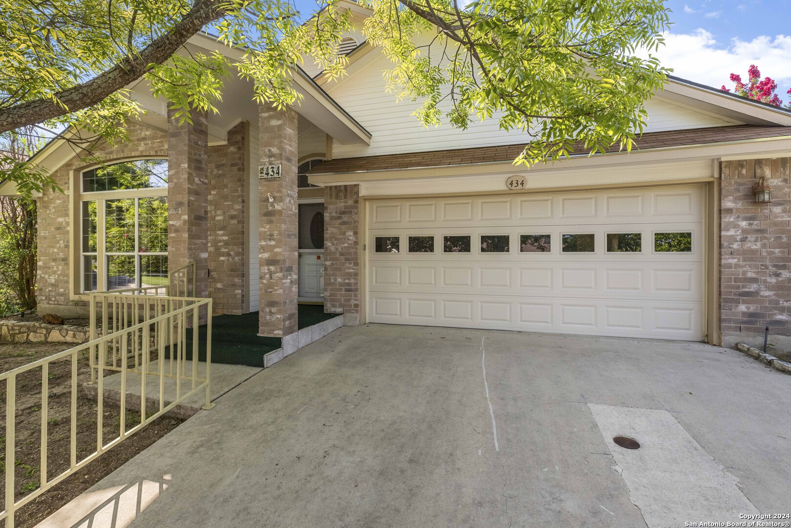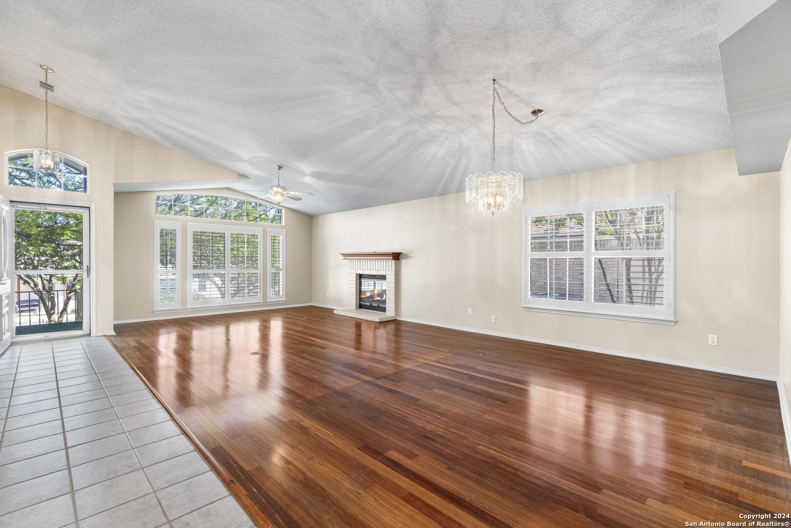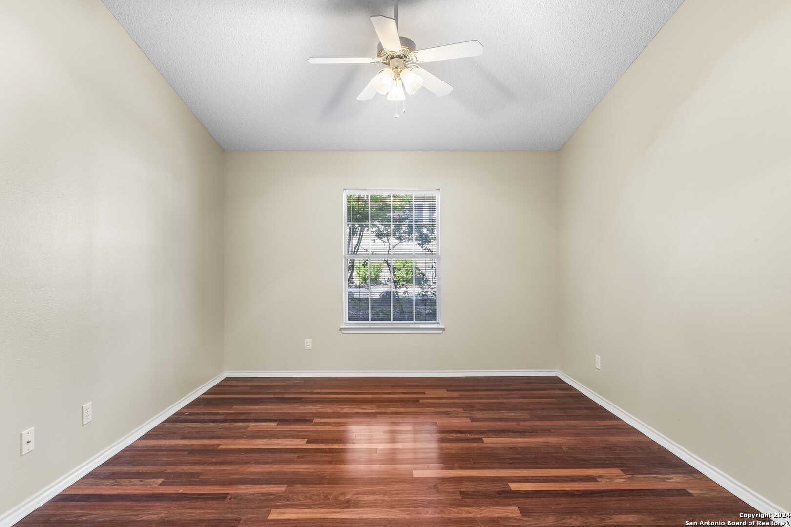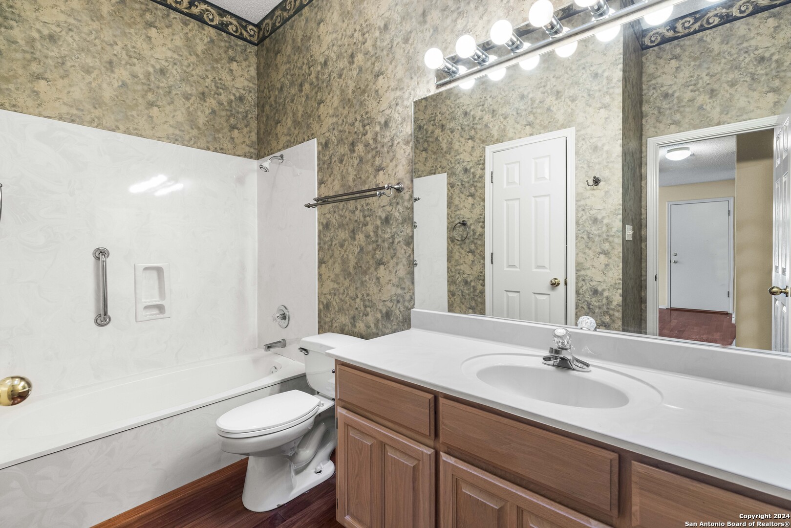Description
Welcome to your new home in the desirable 55+ community of Vicksburg Village! This well-maintained residence offers over 2,000 sq ft of comfortable living space, featuring 2 bedrooms plus an office (or optional 3rd bedroom) and 2 baths. Step inside to discover a spacious living room with soaring ceilings and a cozy wood-burning fireplace. The living room seamlessly flows into a dining area, creating a wonderful space for entertaining. The oversized kitchen is a chef’s delight, boasting a kitchen bar, breakfast area, and walk-in pantry for ample storage. The screened-in porch is the perfect place to enjoy your morning coffee. The large primary bedroom is a true retreat with large walk-in closet and an ensuite bath featuring double sinks, a walk-in shower, a soaking tub, and plenty of natural light. The secondary bedrooms and office are generously sized, providing versatile living options. Highlights include a nice guest bathroom with a skylight, wood and tile floors throughout, and a convenient 2-car garage. Don’t miss the chance to own this exceptional home in Vicksburg Village – it offers a perfect blend of comfort, style, and convenience in a vibrant 55+ community!
Address
Open on Google Maps- Address 434 Vicksburg Ave, Kerrville, TX 78028
- City Kerrville
- State/county TX
- Zip/Postal Code 78028
- Area 78028
- Country KERR
Details
Updated on March 13, 2025 at 8:30 pm- Property ID: 1816888
- Price: $379,900
- Property Size: 2045 Sqft m²
- Bedrooms: 3
- Bathrooms: 2
- Year Built: 1994
- Property Type: Residential
- Property Status: ACTIVE
Additional details
- PARKING: 2 Garage
- POSSESSION: Closed
- HEATING: Central
- ROOF: Compressor
- Fireplace: Living Room
- EXTERIOR: Double Pane, Trees
- INTERIOR: Lined Closet, Eat-In, Island Kitchen, Breakfast Area, Walk-In, Study Room, High Ceiling, Open, Cable, Internal, Lower Closet, Laundry Main, Telephone, Walk-In Closet, Attic Pull Stairs
Mortgage Calculator
- Down Payment
- Loan Amount
- Monthly Mortgage Payment
- Property Tax
- Home Insurance
- PMI
- Monthly HOA Fees
Listing Agent Details
Agent Name: Gena Teer
Agent Company: Fore Premier Properties



