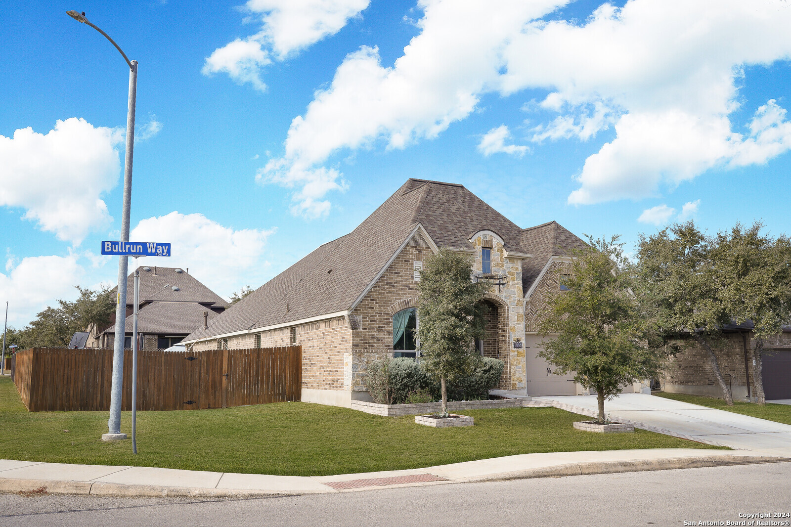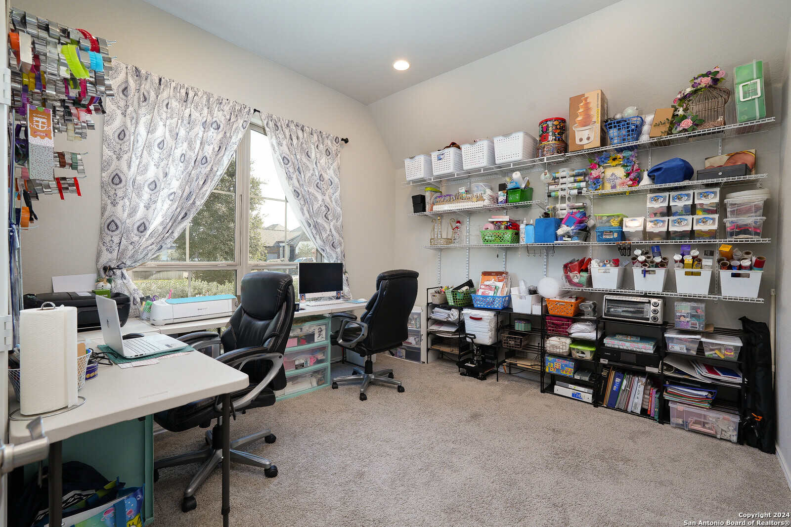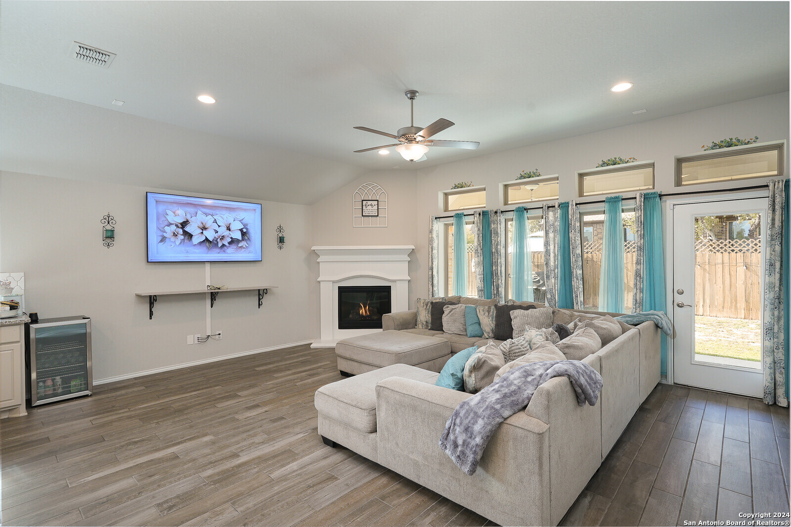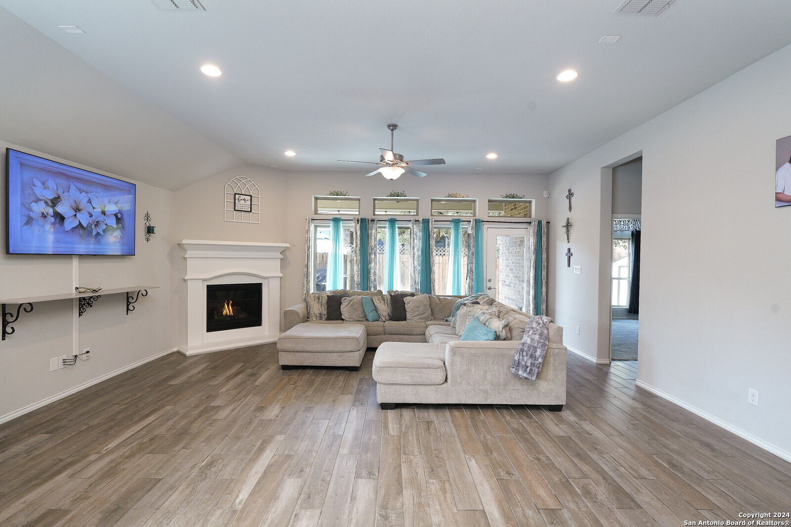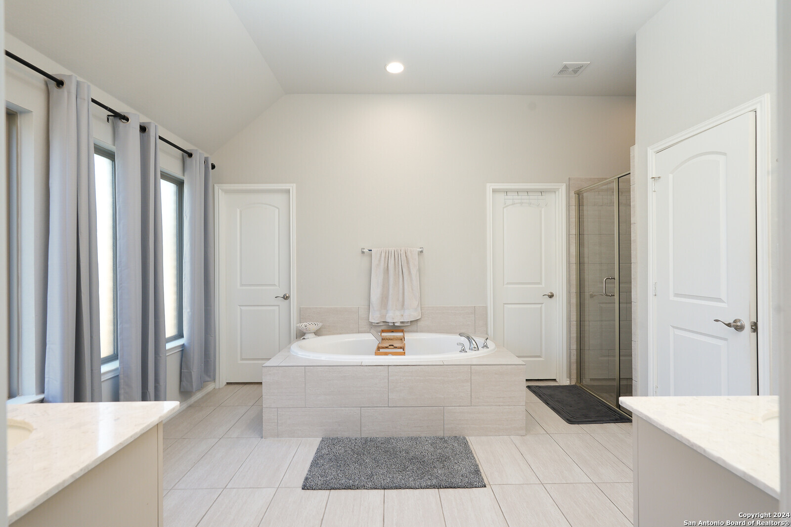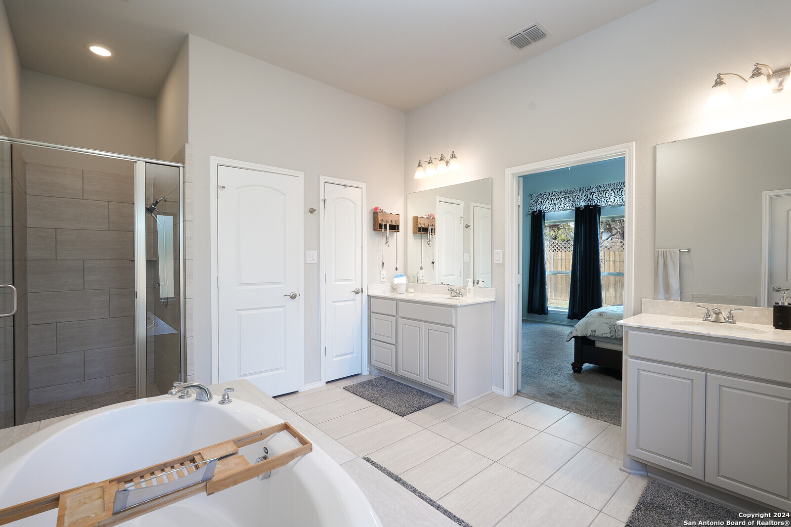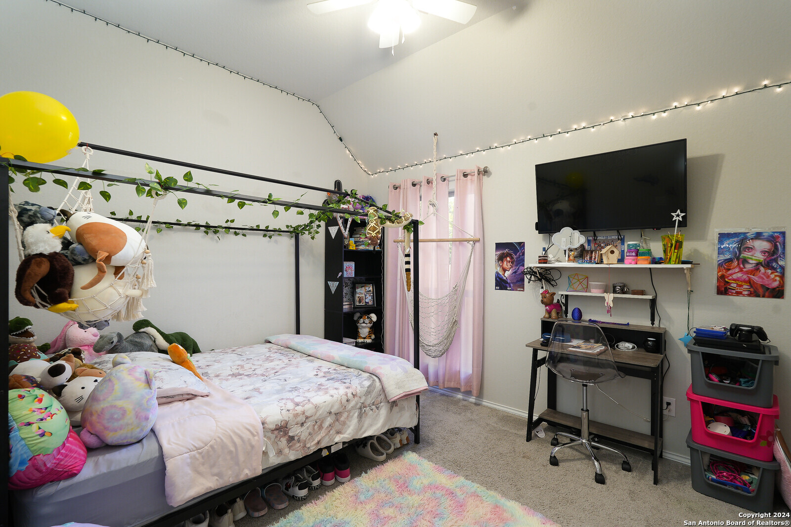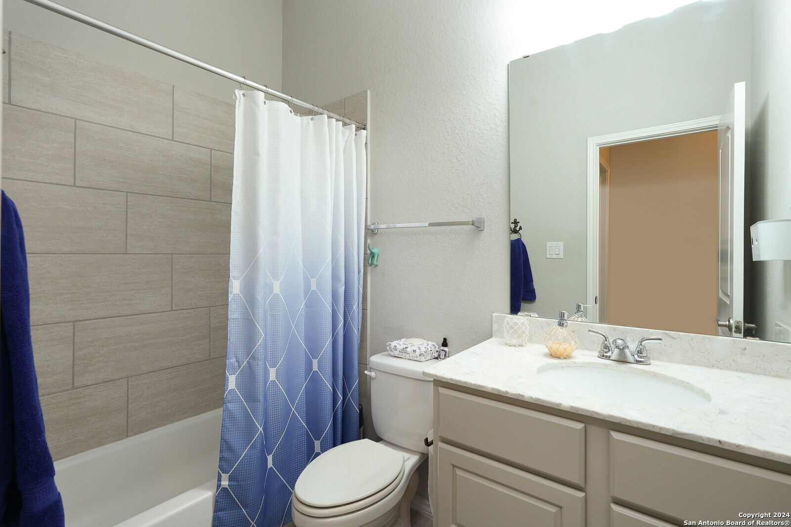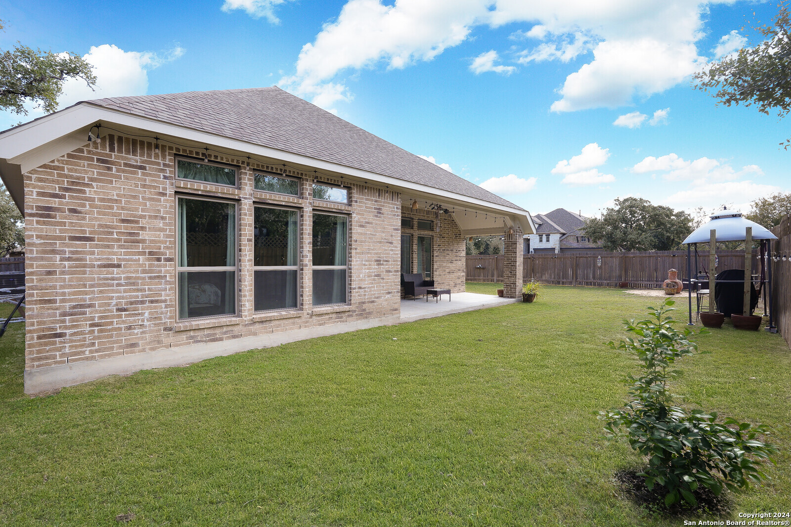Description
This home is VA assumable at a 2.21 interest rate. Gorgeous 4-sided brick home on a spacious corner lot in the desirable Steven’s Ranch community. This well-maintained home offers a chef’s kitchen with gas cooktop, double ovens, 42-inch cabinets with designer backsplash, 8 ft island with storage, and built-in buffet for hosting. The gracious dining space is big enough for a table to seat 12. Don’t let the square footage fool you! This 2500 sq ft layout is perfect with two ensuites, a kid’s wing, built-in mudroom off the garage, and a generous home office. The large, picturesque windows highlight the tall ceilings, letting in lots of natural light. Retreat to the large primary suite for luxurious baths and adjoining his and her closets. The home also boasts a large backyard with a grand covered patio, 8 x 10 storage shed, above ground pool, and firepit for entertaining. This community has its own HEB, with the elementary and middle schools on site. Home is just minutes from highways 211,1604, and 90 for easy commuting to downtown and Lackland Air Force Base. Three major hospitals within 6 miles for medical professionals. The refrigerator, water softener system, and above ground pool are all yours with this home! Sellers offering buyer concessions. This one is a must see!
Address
Open on Google Maps- Address 435 Bullrun Way, San Antonio, TX 78253
- City San Antonio
- State/county TX
- Zip/Postal Code 78253
- Area 78253
- Country BEXAR
Details
Updated on February 28, 2025 at 4:30 pm- Property ID: 1827421
- Price: $514,900
- Property Size: 2504 Sqft m²
- Bedrooms: 4
- Bathrooms: 3
- Year Built: 2021
- Property Type: Residential
- Property Status: ACTIVE
Additional details
- PARKING: 2 Garage
- POSSESSION: Closed
- HEATING: Central
- ROOF: Compressor
- Fireplace: One
- EXTERIOR: Cove Pat, PVC Fence, Sprinkler System, Storage, Trees
- INTERIOR: 1-Level Variable, Lined Closet, Island Kitchen, Breakfast Area, Walk-In, Study Room, Utilities, Walk-In Closet
Mortgage Calculator
- Down Payment
- Loan Amount
- Monthly Mortgage Payment
- Property Tax
- Home Insurance
- PMI
- Monthly HOA Fees
Listing Agent Details
Agent Name: Tamara Jordan
Agent Company: Weichert Realtors Strategic Alliance





