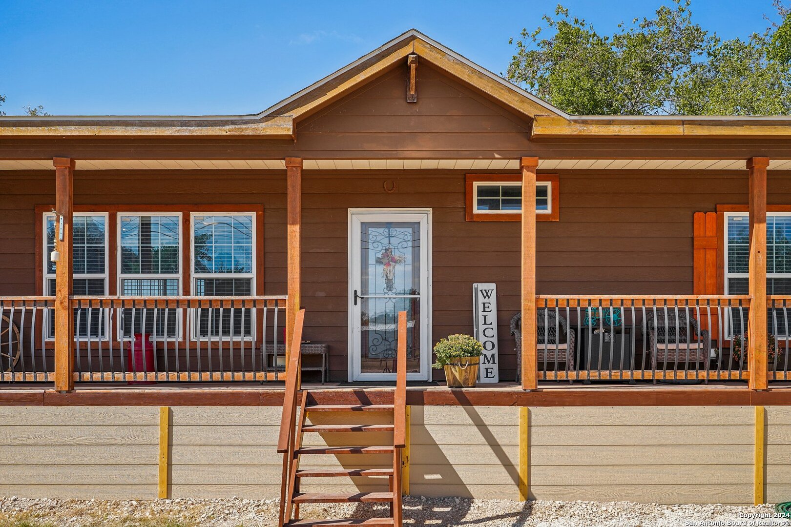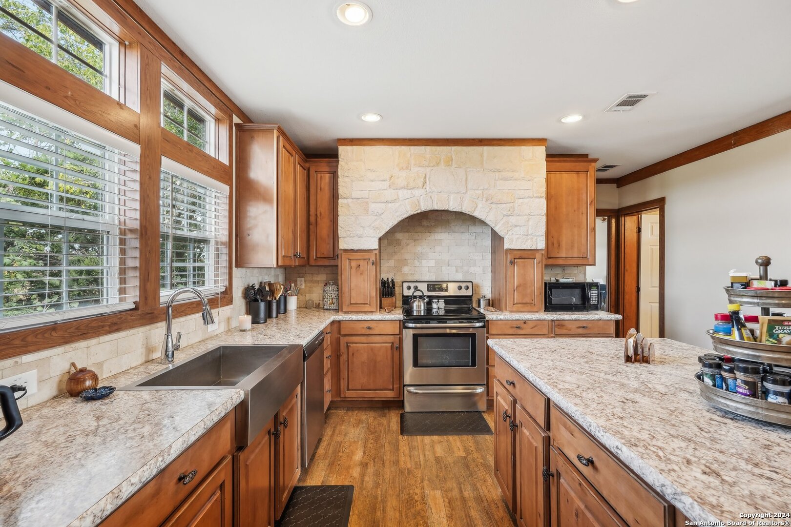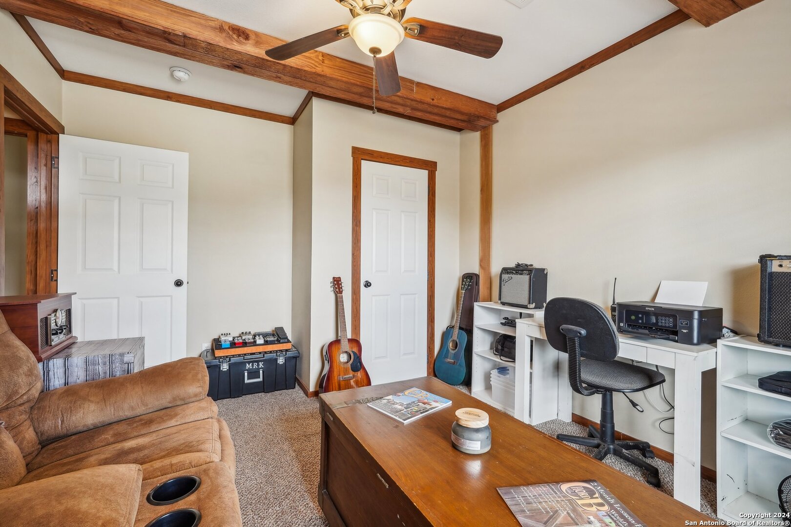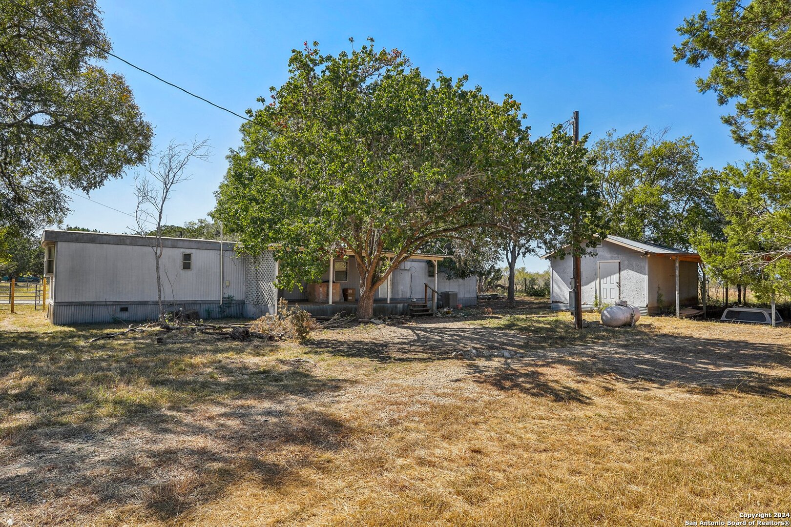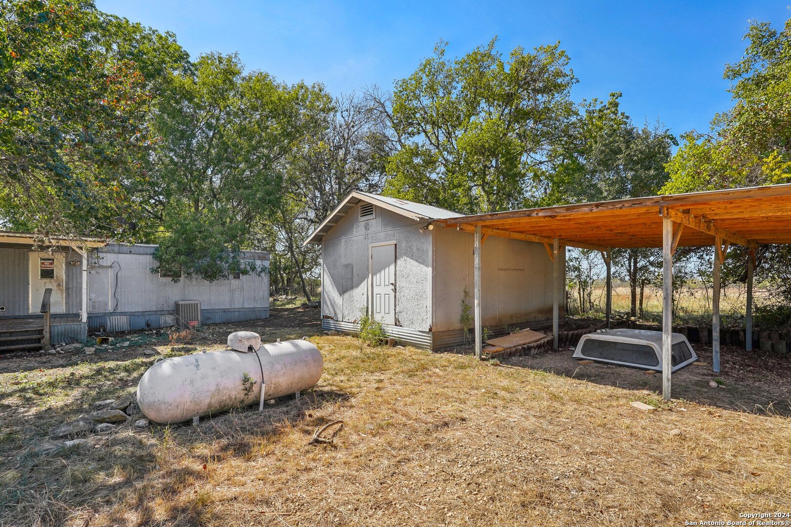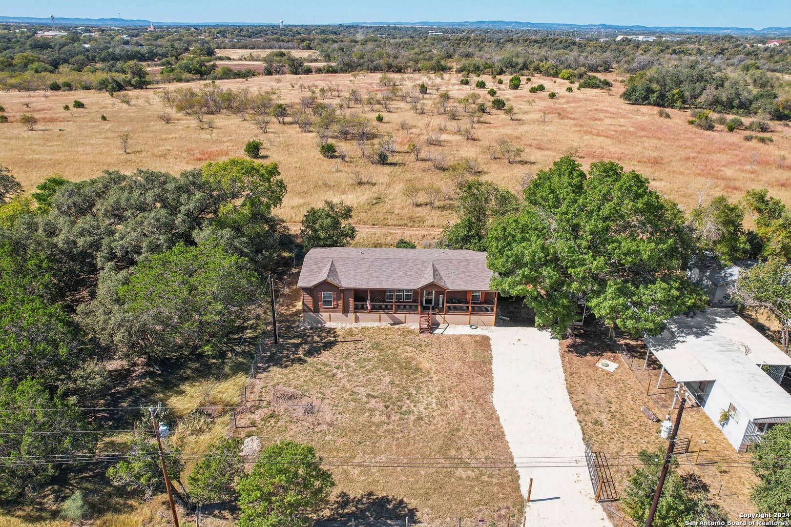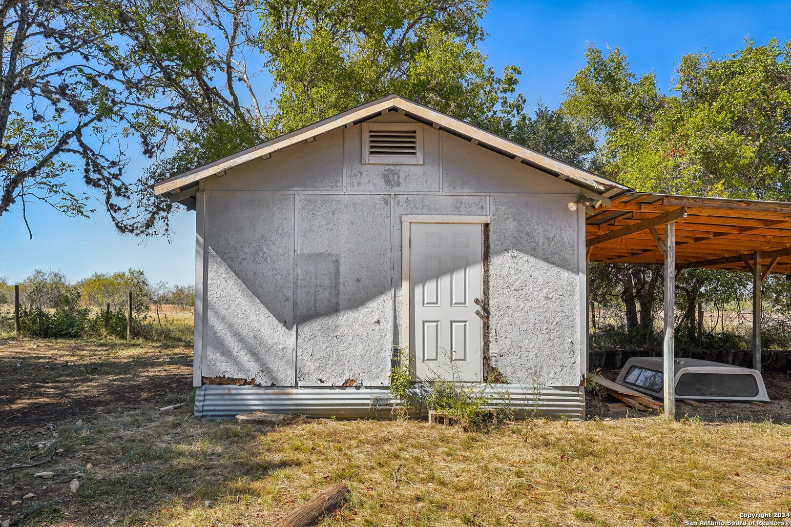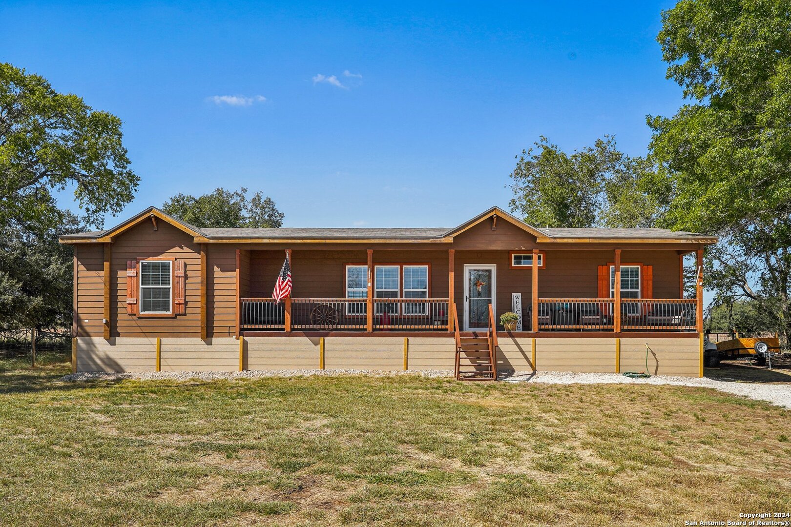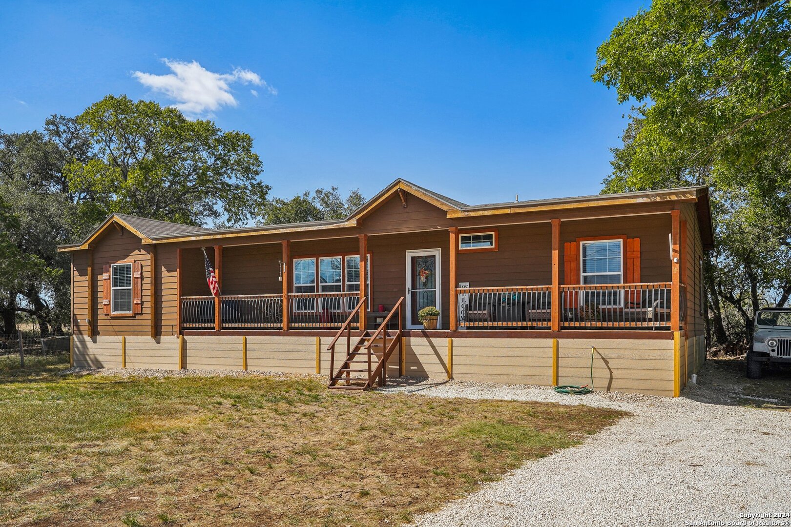Description
Fabulous and move in ready! Located a few miles from Bandera ISD and the famous Capital Capital of the World, downtown Bandera, TX; this property features a gorgeous and spacious 3 bedroom, 2 bath main home that is luxurious and offers an open-concept design, featuring a beautiful kitchen with a large central island, plenty of cabinet storage, and a charming tumbled stone arched cooking area. Well-insulated with double-pane windows and durable smart siding, it’s both comfortable and energy efficient. The primary suite includes a large walk-in closet. Property is 3 lots combined and is perimeter fenced and gated. Large 14×71 workshop with large two car carport and an additional 10×12 portable shed are also included.
Address
Open on Google Maps- Address 435 CHAPARRAL DR, Bandera, TX 78003
- City Bandera
- State/county TX
- Zip/Postal Code 78003
- Area 78003
- Country BANDERA
Details
Updated on April 21, 2025 at 3:30 pm- Property ID: 1827382
- Price: $274,900
- Property Size: 1800 Sqft m²
- Bedrooms: 3
- Bathrooms: 2
- Year Built: 2017
- Property Type: Residential
- Property Status: ACTIVE
Additional details
- POSSESSION: Closed
- HEATING: Central
- ROOF: Compressor
- Fireplace: Not Available
- EXTERIOR: Cove Pat, Deck, Double Pane, Storage, Trees, Workshop, Ranch Fence
- INTERIOR: 1-Level Variable, Lined Closet, Eat-In, Island Kitchen, Walk-In, Utilities, 1st Floor, High Ceiling, Open, Internal, Laundry Main, Laundry Room, Walk-In Closet
Mortgage Calculator
- Down Payment
- Loan Amount
- Monthly Mortgage Payment
- Property Tax
- Home Insurance
- PMI
- Monthly HOA Fees
Listing Agent Details
Agent Name: Lisa McGehee
Agent Company: Fore Premier Properties


