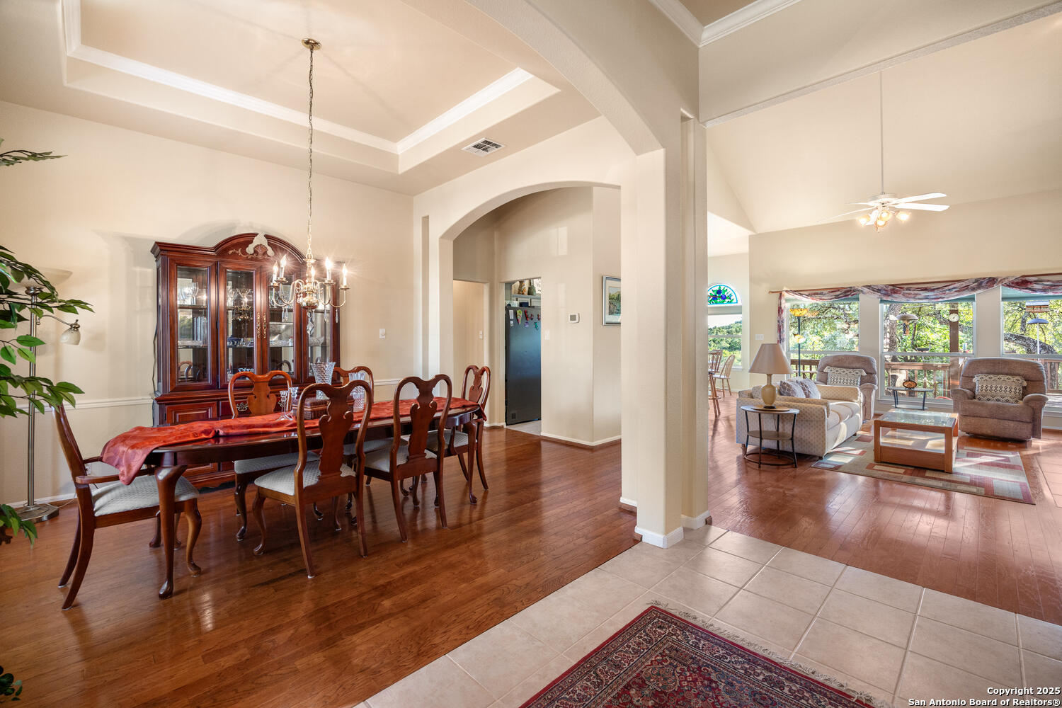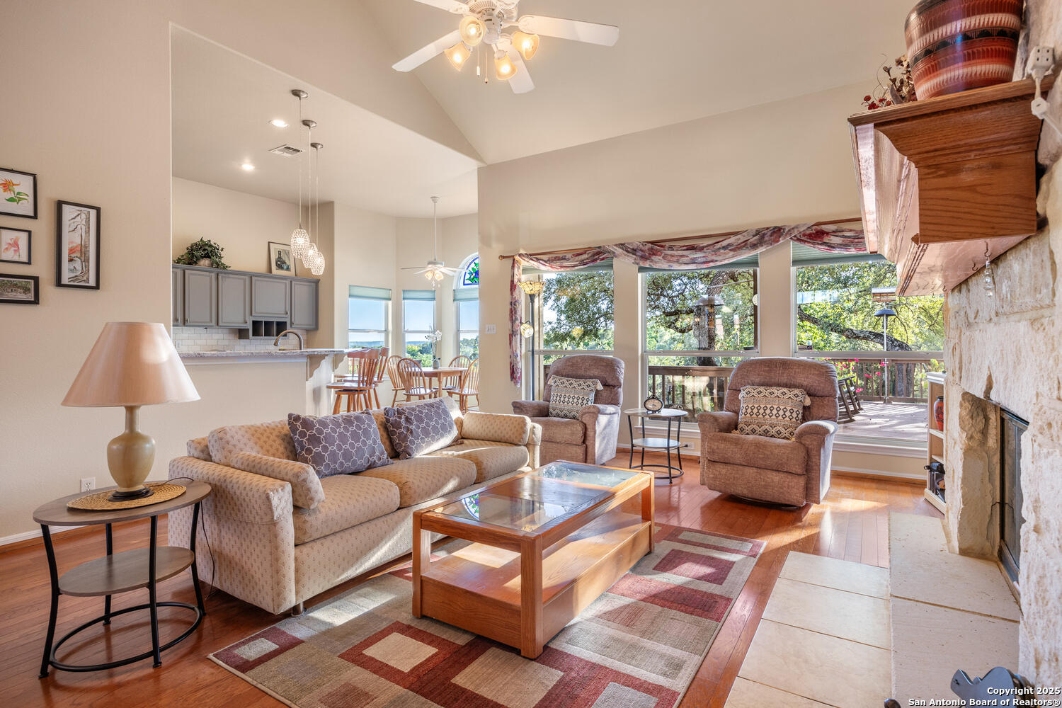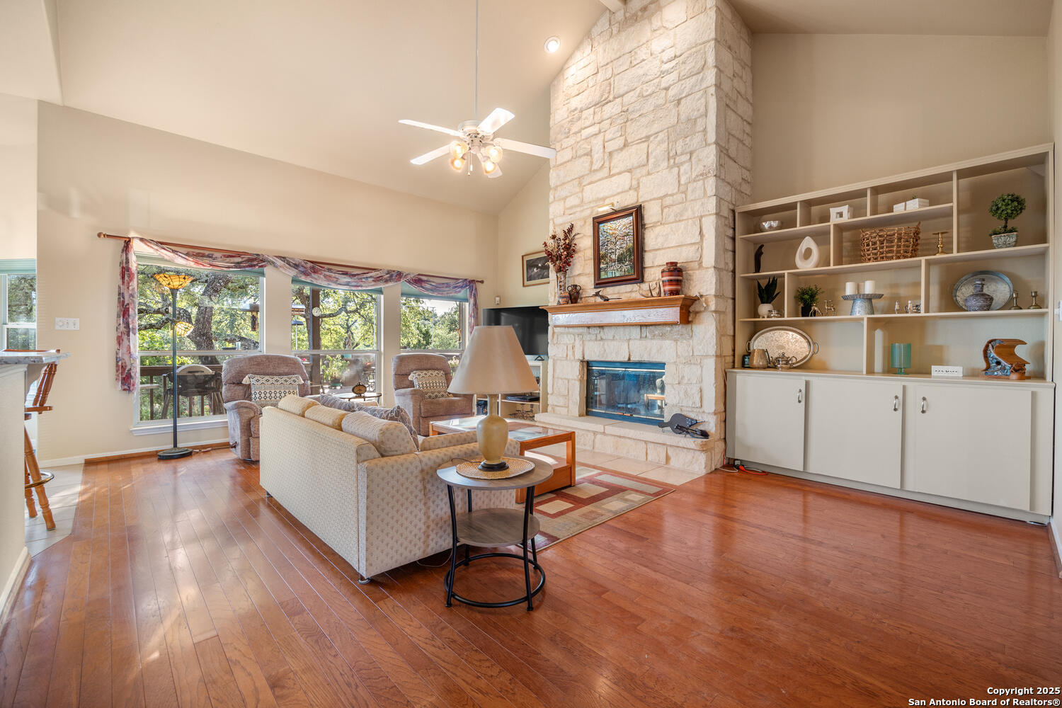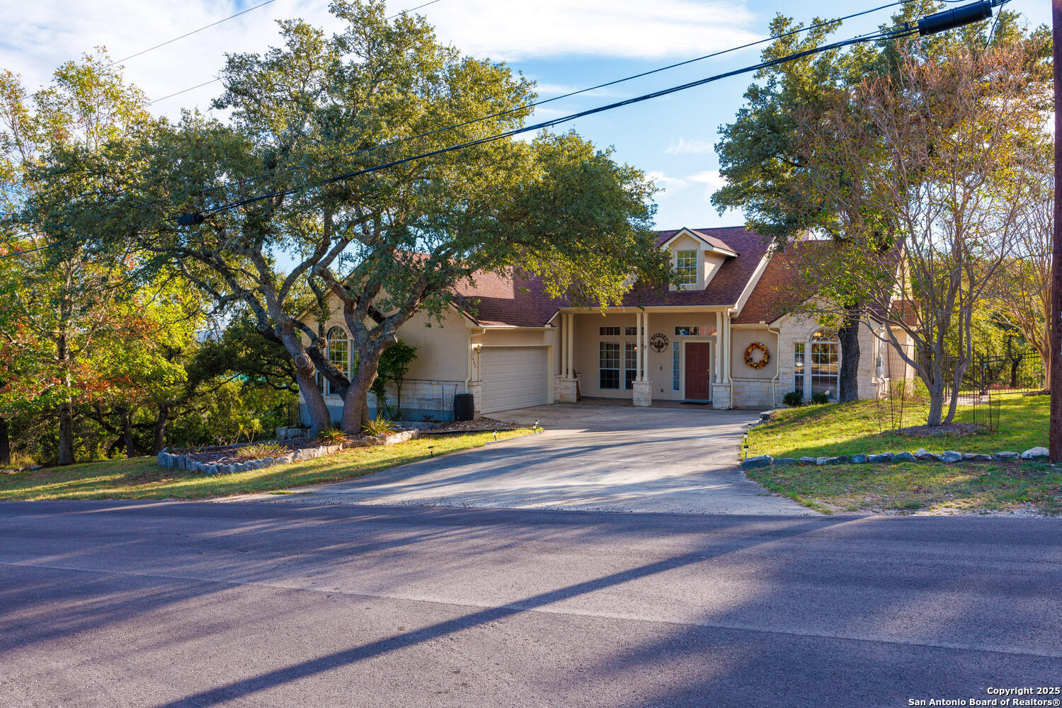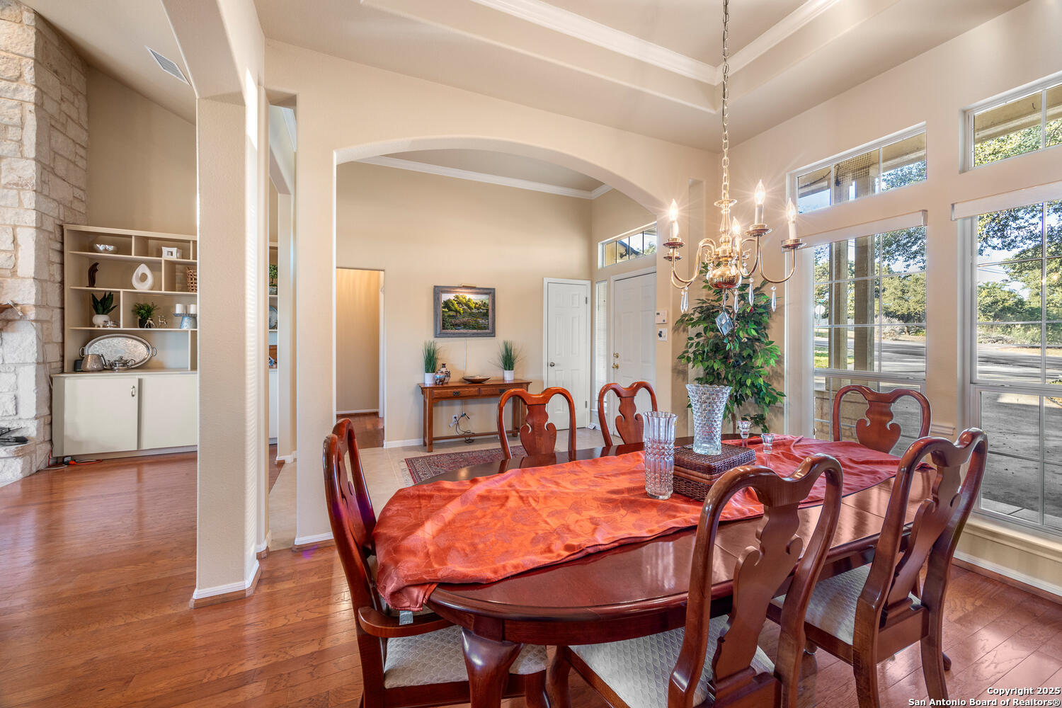442 TOYE BLVD, Canyon Lake, TX 78133-3124
Description
Beautifully maintained and charming home is available in highly sought after Clearwater Estates. The community consists of nice homes with big lots and mature trees. This charming 3-bedroom, 2.5 bathroom. 2 car garage residence sits on an expansive 1.7-acre lot, offering privacy and beautiful Hill Country views. Step inside to discover a warm and inviting open floor plan, ideal for entertaining and everyday living. The kitchen has newer cabinets and overlooks the entertaining areas. The living room is filled with natural light from the windows across the back of the home, offering stunning views of the hills. It also includes a cozy fireplace and bookshelves, adding charm and functionality. The home features two eating areas, enhancing its suitability for gatherings. The primary bedroom is a peaceful retreat, thoughtfully split away the other two bedrooms for added privacy. The outside back deck is oversized and perfect for entertaining outdoors. This listing only includes two lots, the ones listed as 34F/34G.
Address
Open on Google Maps- Address 442 TOYE BLVD, Canyon Lake, TX 78133-3124
- City Canyon Lake
- State/county TX
- Zip/Postal Code 78133-3124
- Area 78133-3124
- Country COMAL
Details
Updated on February 20, 2025 at 7:31 pm- Property ID: 1837970
- Price: $529,000
- Property Size: 2126 Sqft m²
- Bedrooms: 3
- Bathrooms: 3
- Year Built: 1998
- Property Type: Residential
- Property Status: Active under contract
Additional details
- PARKING: 2 Garage, Attic, Oversized
- POSSESSION: Closed
- HEATING: Central, Heat Pump
- ROOF: Compressor
- Fireplace: One, Family Room, Glass Enclosed Screen
- EXTERIOR: Cove Pat, Trees
- INTERIOR: 1-Level Variable, Spinning, 2nd Floor, Breakfast Area, Walk-In, Utilities, Screw Bed, 1st Floor, High Ceiling, Open, Padded Down, Internal, All Beds Downstairs, Laundry Main, Laundry Room, Telephone, Attic Pull Stairs
Mortgage Calculator
- Down Payment
- Loan Amount
- Monthly Mortgage Payment
- Property Tax
- Home Insurance
- PMI
- Monthly HOA Fees
Listing Agent Details
Agent Name: Teri McKenzie
Agent Company: RE/MAX Genesis








