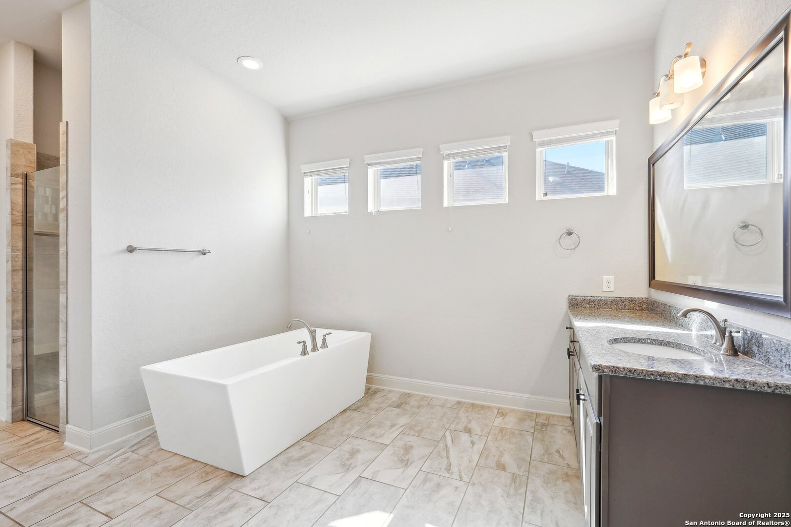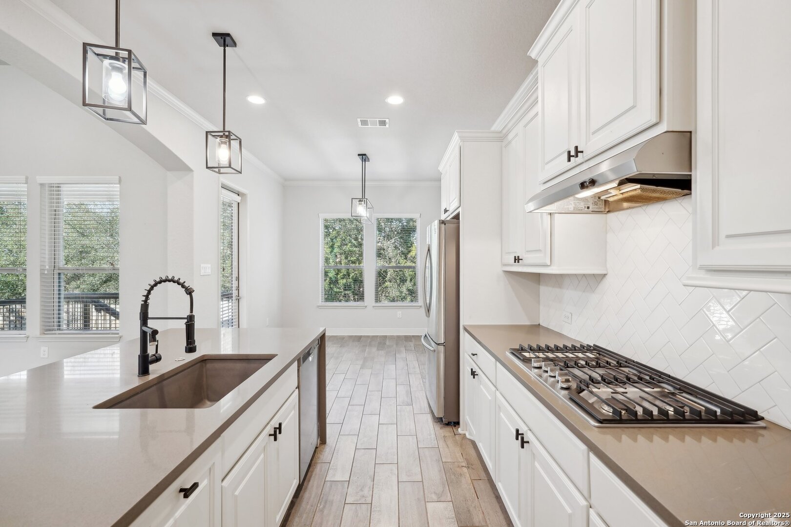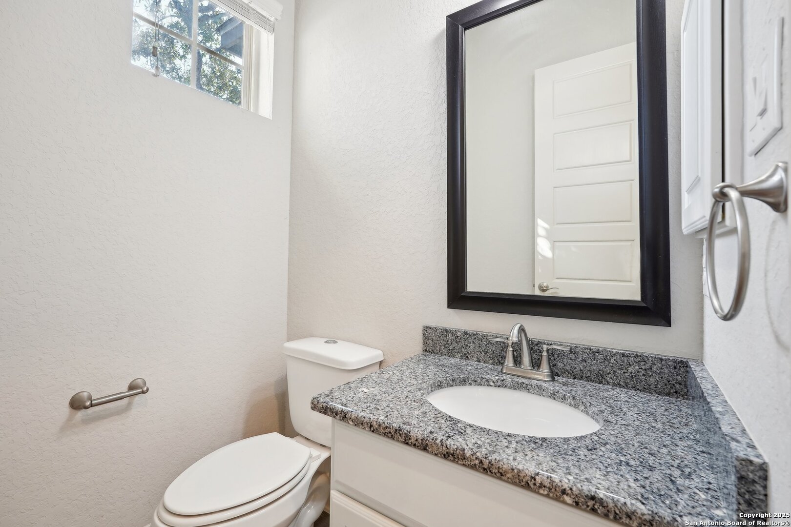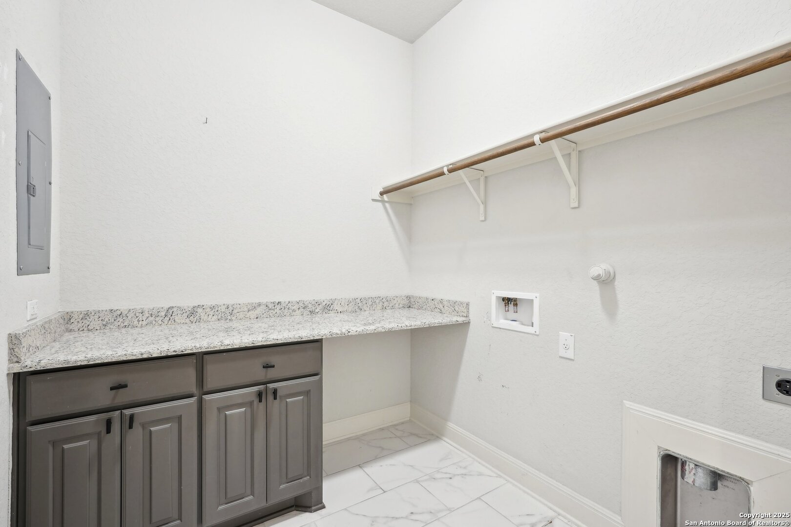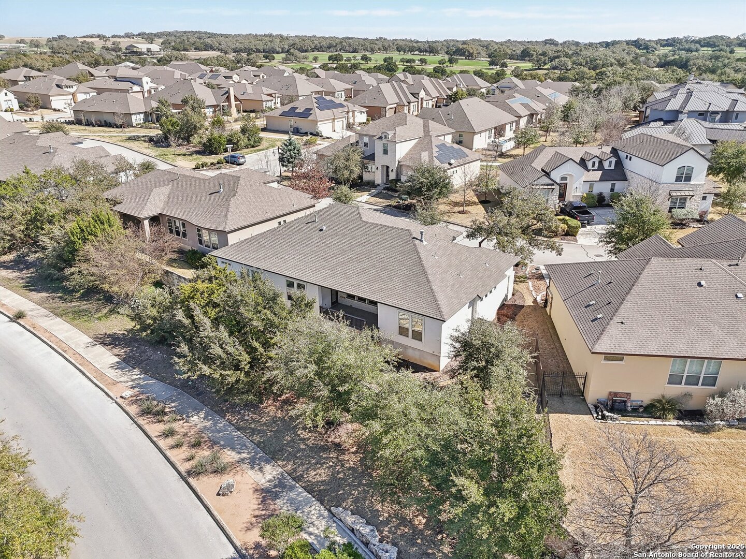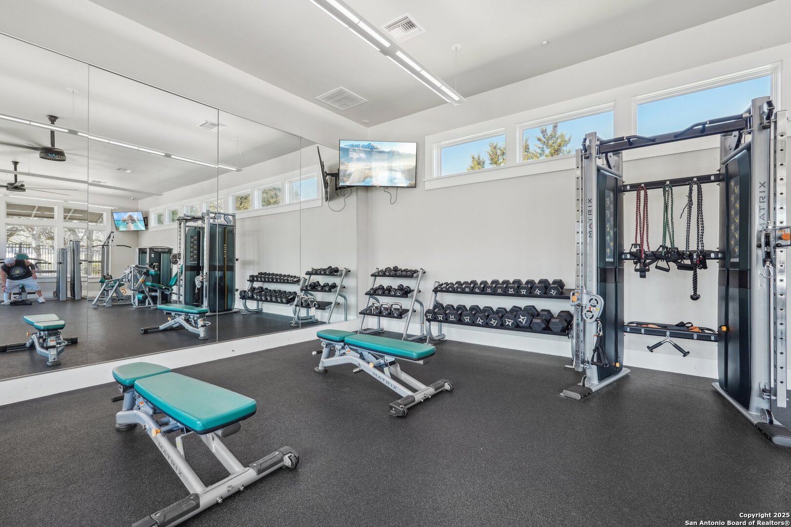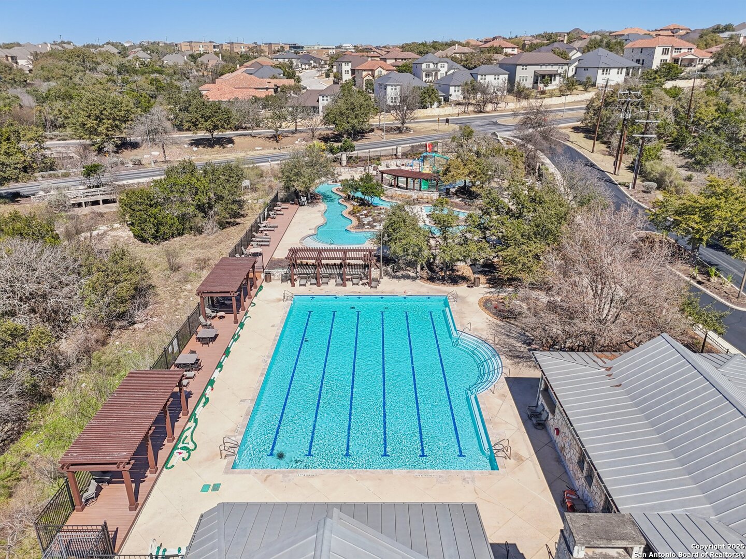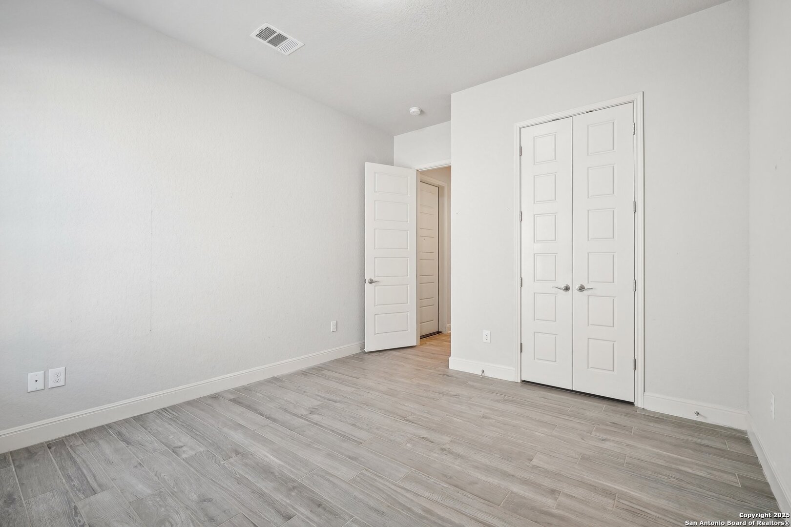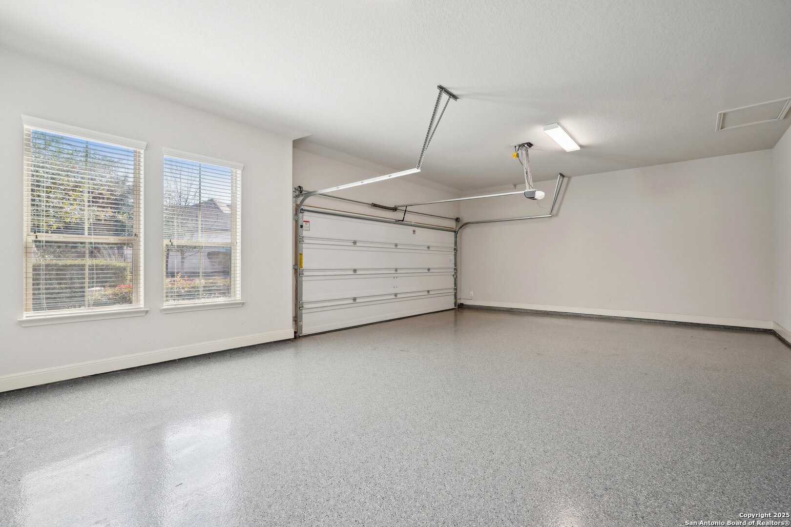Description
Welcome to 4512 Avery Way, where resort-style living meets modern luxury in the heart of San Antonio. This stunning home offers an open-concept floor plan designed for comfort and elegance, perfect for entertaining or relaxing in style. Step inside to discover a spacious, light-filled living area with soaring ceilings and pristine finishes throughout. The chef-inspired kitchen is a true standout, featuring top-of-the-line appliances, custom cabinetry, and a generous island-ideal for preparing gourmet meals and hosting guests. The luxurious primary suite provides a private retreat with ample space, offering a large walk-in closet and an en-suite bath designed for relaxation. The spa-like bathroom boasts dual vanities, a soaking tub, and a walk-in shower, providing a true sanctuary at the end of each day. Don’t lift a finger on yard maintenance, as your resort style landscaping is fully maintained by the HOA. The beautiful back yard and patio offer tranquil views of the horizon and provide the perfect environment for entertaining. Located in the highly desirable Amorosa community, this home also offers access to luxurious amenities including a community lazy river pool, walking trails, and a clubhouse, all within a gated environment. With easy access to major highways, shopping, dining, and the JW Marriott Resort, 4512 Avery Way combines the best of privacy and convenience. Don’t miss the opportunity to make this exceptional home yours and live in comfort and style!
Address
Open on Google Maps- Address 4512 Avery Way, San Antonio, TX 78261
- City San Antonio
- State/county TX
- Zip/Postal Code 78261
- Area 78261
- Country BEXAR
Details
Updated on February 27, 2025 at 4:30 am- Property ID: 1845410
- Price: $559,900
- Property Size: 2220 Sqft m²
- Bedrooms: 3
- Bathrooms: 3
- Year Built: 2019
- Property Type: Residential
- Property Status: ACTIVE
Additional details
- PARKING: 2 Garage
- POSSESSION: Closed
- HEATING: Central
- ROOF: Compressor
- Fireplace: One, Log Included, Gas
- INTERIOR: 1-Level Variable, Spinning, Eat-In, 2nd Floor, Island Kitchen, Breakfast Area, Utilities, High Ceiling, Open, All Beds Downstairs, Laundry Main, Telephone, Walk-In Closet
Mortgage Calculator
- Down Payment
- Loan Amount
- Monthly Mortgage Payment
- Property Tax
- Home Insurance
- PMI
- Monthly HOA Fees
Listing Agent Details
Agent Name: Miguel Valdez
Agent Company: Luxely Real Estate


