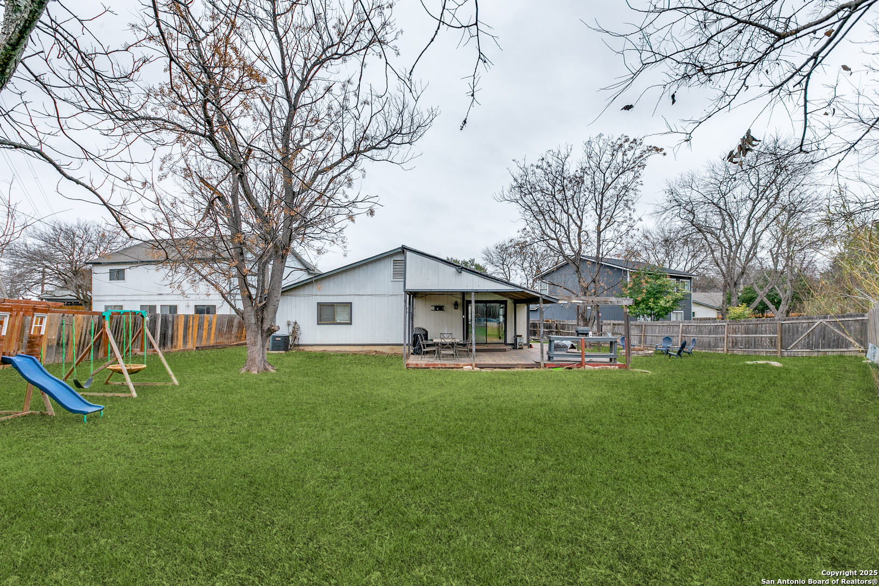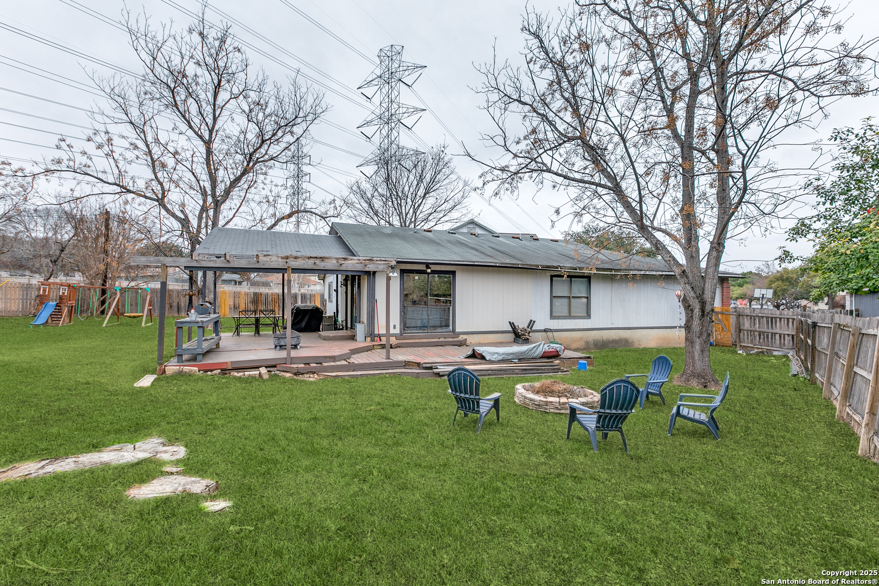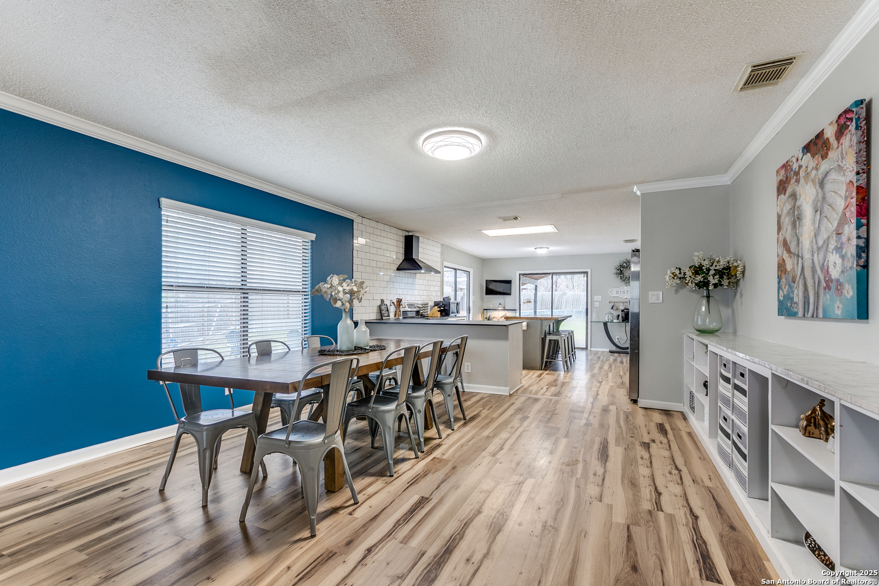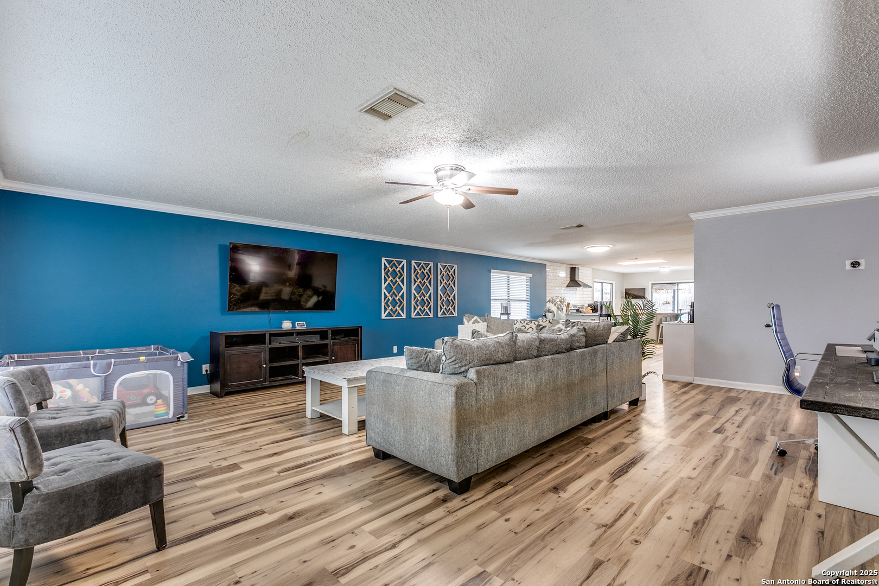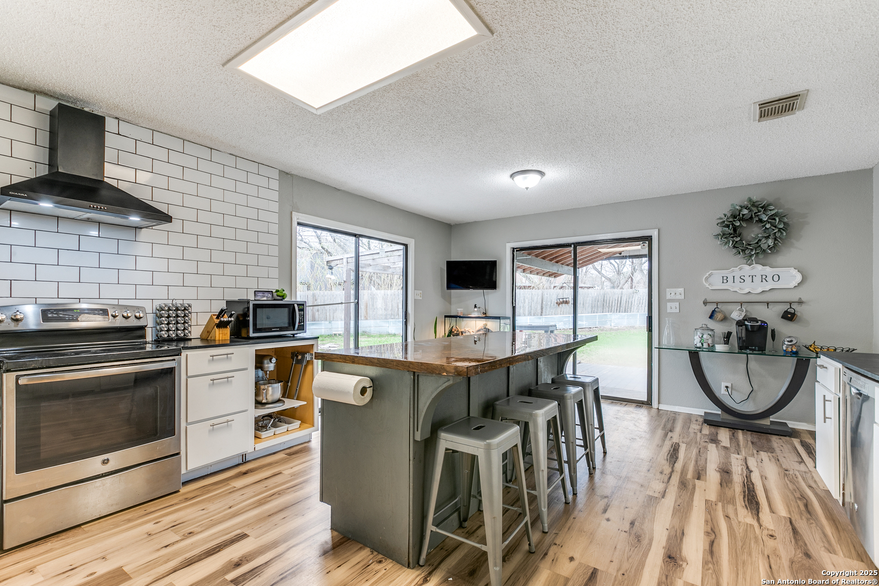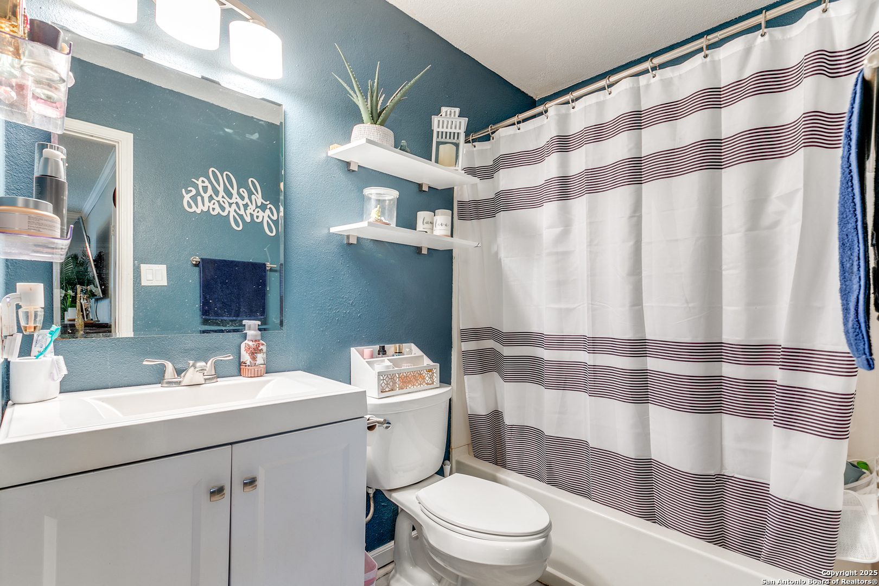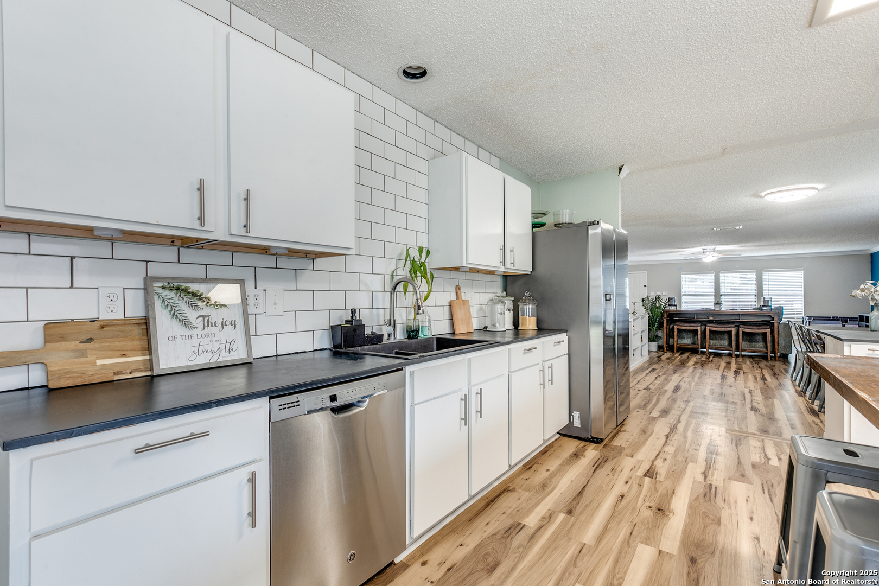Description
** Open House – Saturday, Feb 8th 11am – 1pm ** Buyer to receive up to $2,800 in closing cost or rate buy-down with preferred lender. Welcome to this beautifully updated and spacious single-story home, quietly nestled in a cul-de-sac on a quarter-acre lot. As you enter, the room fills with natural light and highlights laminate flooring throughout, along with newly built-in shelving in the dining area and a stunning updated kitchen. The open floorplan flows seamlessly into the kitchen, which boast two islands offering ample storage and counter space, a walk-in pantry, stainless steel appliances, subway tile backsplash extending from counter to ceiling, white cabinets with silver hardware, and an updated single basin sink. The primary bedroom is a true retreat with its spacious layout, walk-in closet and updated bathroom. Offering both style and functionality, the laundry room features upgraded flooring, wall shelves and a folding table for added storage and organization. Step outside to the oversized backyard perfect for entertaining, relaxing or gardening – it’s ready to make your own! Conveniently located near shopping, dining, Fort Sam Houston and Randolph AFB. Schedule your showing today!
Address
Open on Google Maps- Address 4566 Sherwood Way, San Antonio, TX 78217-1366
- City San Antonio
- State/county TX
- Zip/Postal Code 78217-1366
- Area 78217-1366
- Country BEXAR
Details
Updated on February 3, 2025 at 7:31 pm- Property ID: 1838924
- Price: $280,000
- Property Size: 1952 Sqft m²
- Bedrooms: 3
- Bathrooms: 2
- Year Built: 1994
- Property Type: Residential
- Property Status: ACTIVE
Additional details
- PARKING: 2 Garage
- POSSESSION: Closed
- HEATING: Central, 1 Unit
- ROOF: Compressor
- Fireplace: Not Available
- INTERIOR: 1-Level Variable, Lined Closet, 2nd Floor, Island Kitchen, Walk-In, Utilities, 1st Floor, Open, Cable, Internal, Attic Pull Stairs
Mortgage Calculator
- Down Payment
- Loan Amount
- Monthly Mortgage Payment
- Property Tax
- Home Insurance
- PMI
- Monthly HOA Fees
Listing Agent Details
Agent Name: Rami Rafeh
Agent Company: Real




