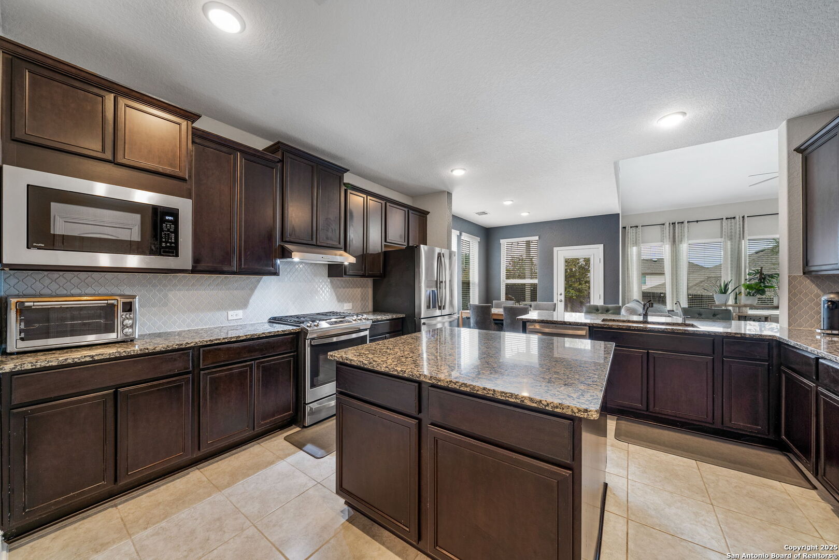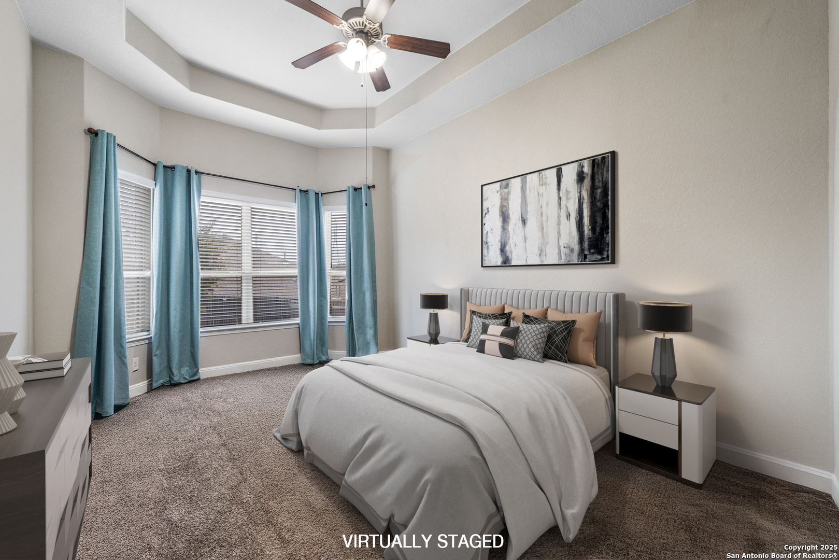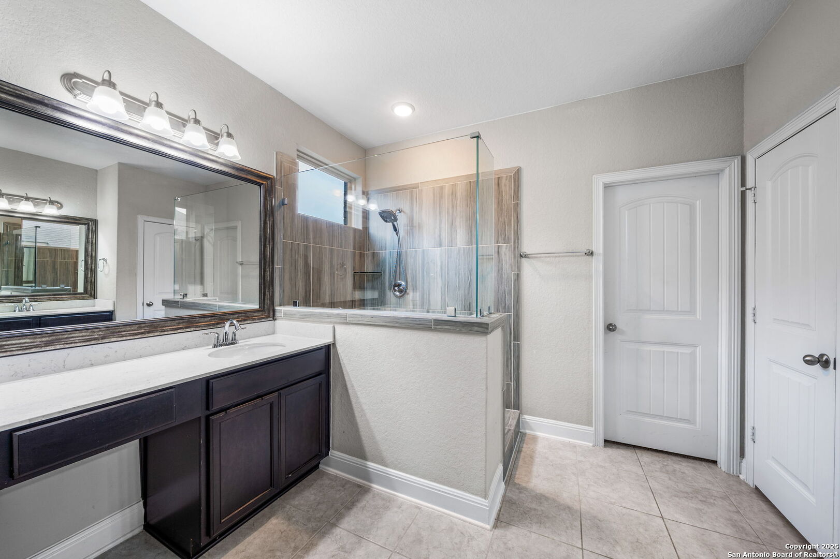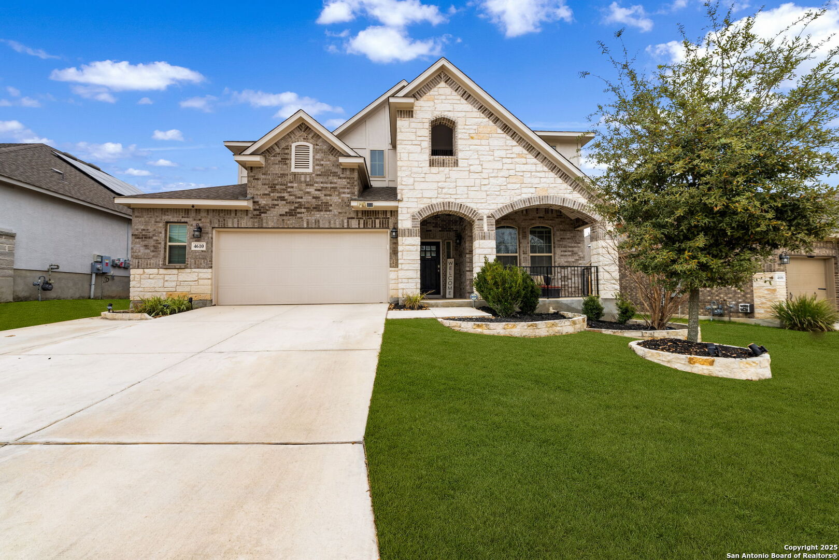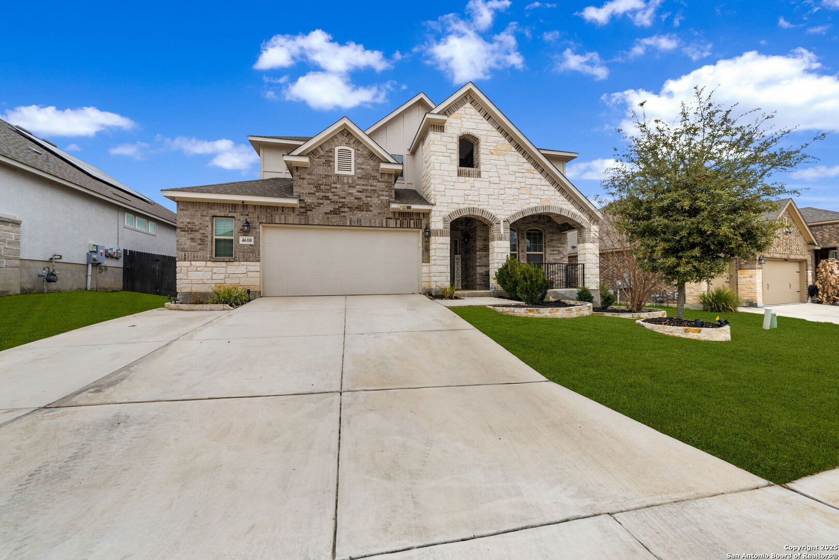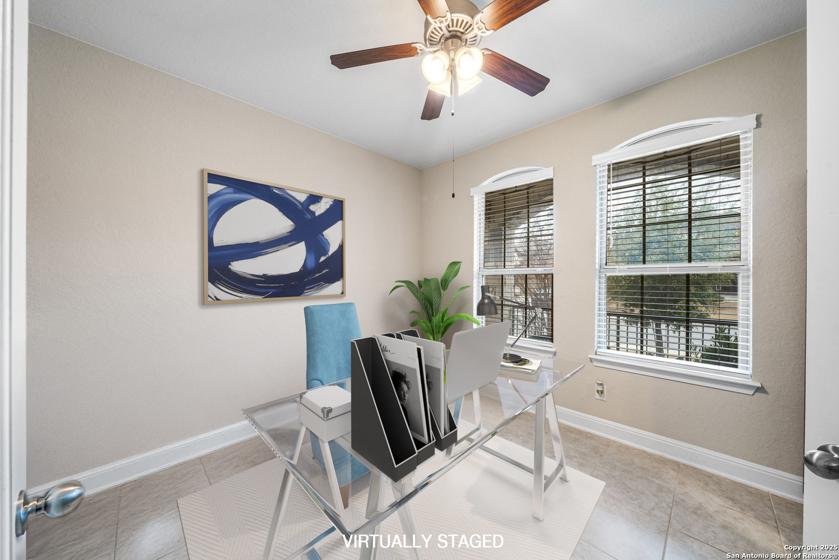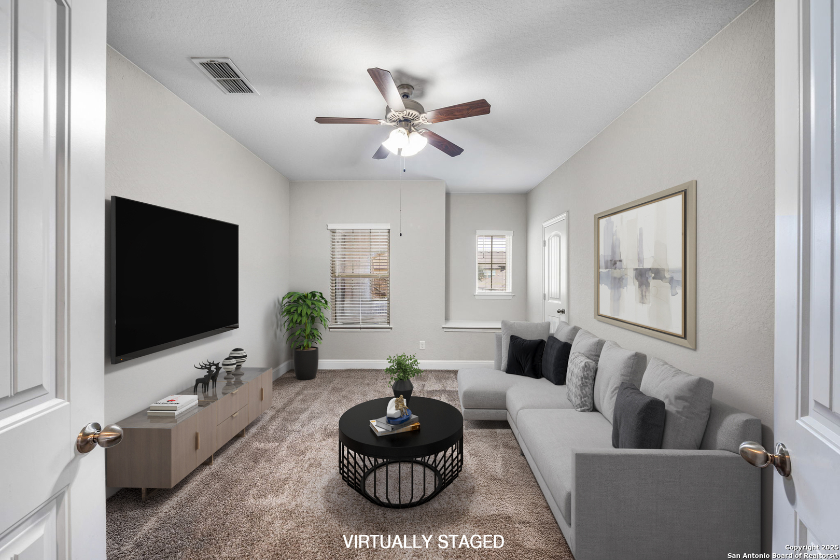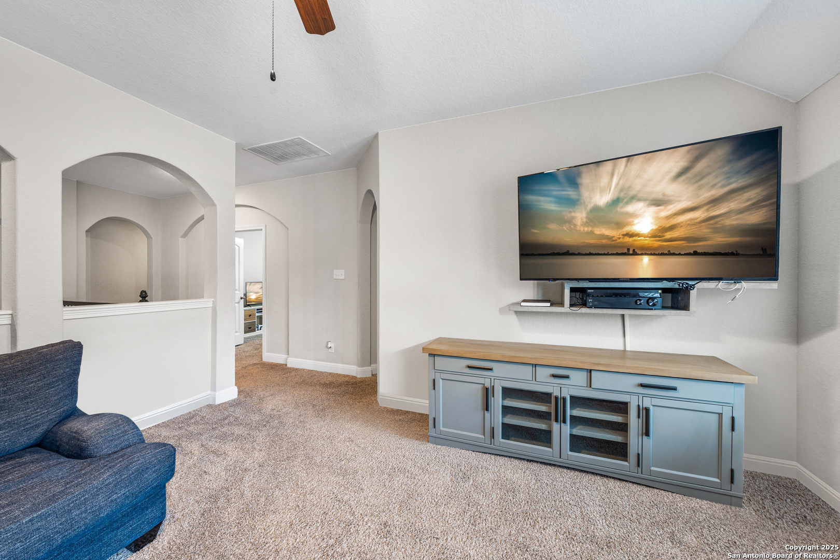Description
Welcome to this stunning 4-bedroom, 3.5-bathroom home, offering the perfect blend of elegance, functionality, and modern comfort. Designed with elevated ceilings and an open-concept layout, this home provides a spacious and inviting atmosphere for both everyday living and entertaining. The chef’s kitchen is a true centerpiece, featuring gas cooking, ample countertop space, a large island, and a breakfast bar, perfect for preparing meals and gathering with loved ones. The cozy gas fireplace in the living room adds warmth and charm to the space. The primary suite, conveniently located on the first floor, boasts a bay window, coffered ceiling, and a spa-like en-suite bathroom with a walk-in shower and separate vanities for ultimate relaxation. Upstairs, you’ll find a dedicated media room and game room, providing endless entertainment options. Step outside to the covered rear patio, an ideal spot to unwind at the end of the day. The garage is equipped with a mini-split system, making it a great space for a home gym, and includes overhead storage for added convenience.Located in a vibrant community just minutes from shopping, restaurants, movie theaters, and entertainment venues, this home offers the perfect balance of luxury and convenience.
Address
Open on Google Maps- Address 4610 YEGUA LN, San Antonio, TX 78253
- City San Antonio
- State/county TX
- Zip/Postal Code 78253
- Area 78253
- Country BEXAR
Details
Updated on February 20, 2025 at 3:30 pm- Property ID: 1841281
- Price: $475,000
- Property Size: 3022 Sqft m²
- Bedrooms: 4
- Bathrooms: 4
- Year Built: 2020
- Property Type: Residential
- Property Status: Active under contract
Additional details
- PARKING: 2 Garage, Oversized
- POSSESSION: Closed
- HEATING: Central, Heat Pump, Zoned
- ROOF: Compressor
- Fireplace: One, Living Room, Gas
- EXTERIOR: Cove Pat, PVC Fence, Sprinkler System
- INTERIOR: 2-Level Variable, Spinning, Eat-In, 2nd Floor, Island Kitchen, Breakfast Area, Walk-In, Study Room, Game Room, Media, Utilities, High Ceiling, Open, Padded Down, Cable, Internal, Laundry Room, Walk-In Closet
Features
Mortgage Calculator
- Down Payment
- Loan Amount
- Monthly Mortgage Payment
- Property Tax
- Home Insurance
- PMI
- Monthly HOA Fees
Listing Agent Details
Agent Name: April Frazee
Agent Company: Keller Williams Legacy




