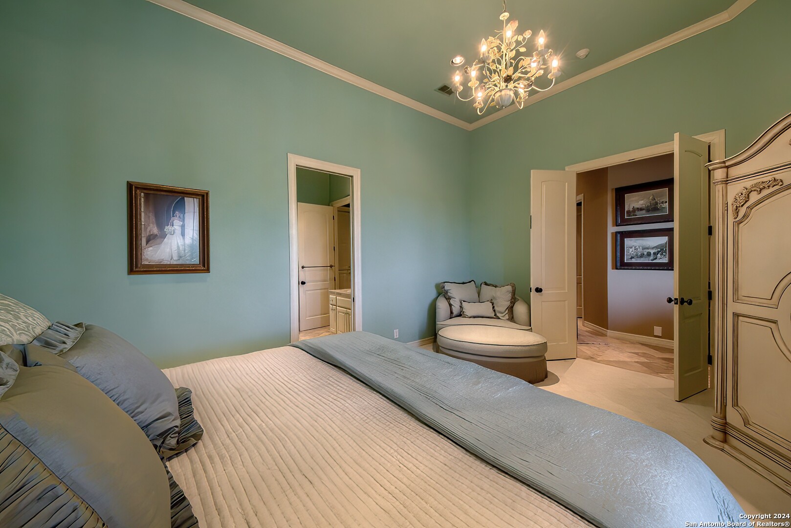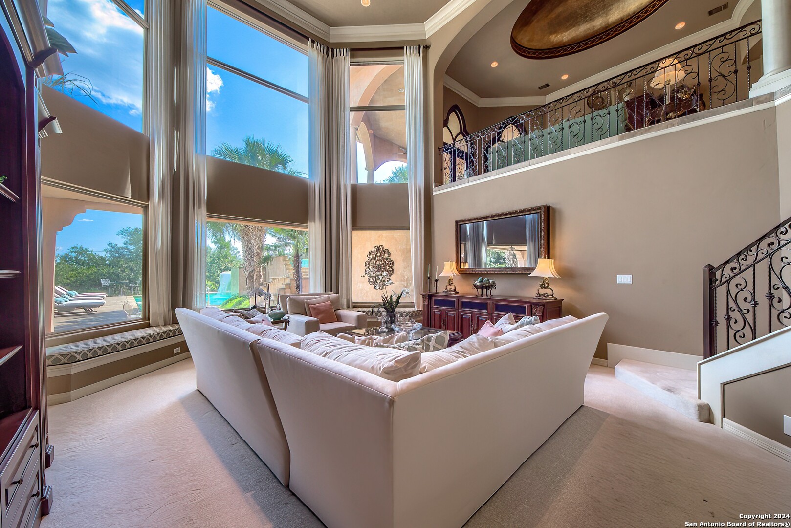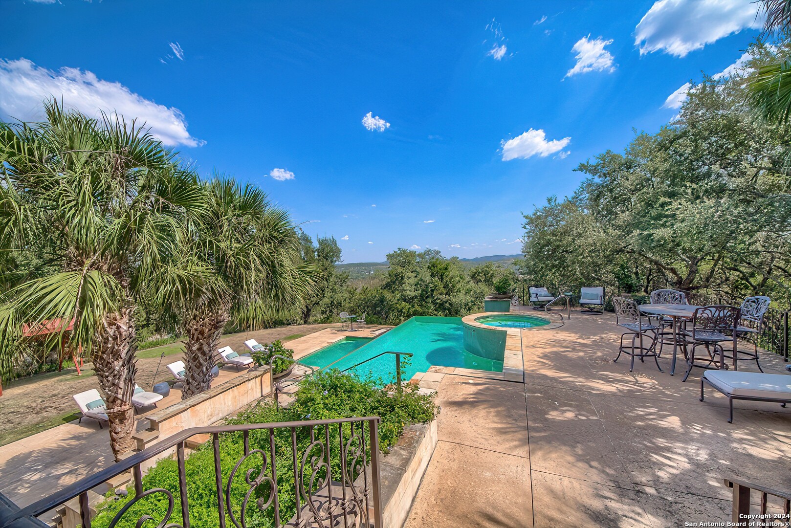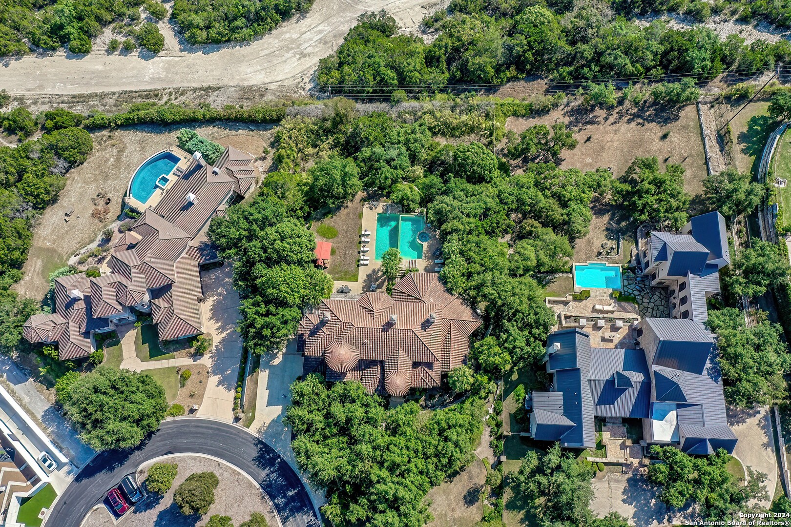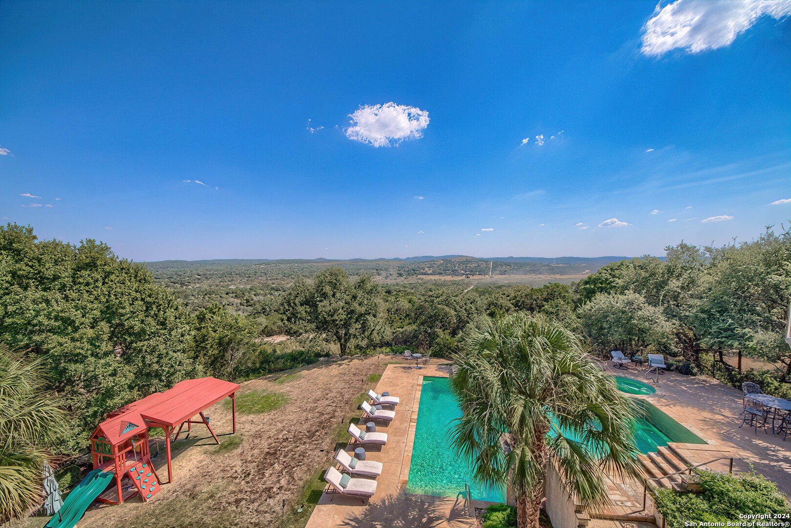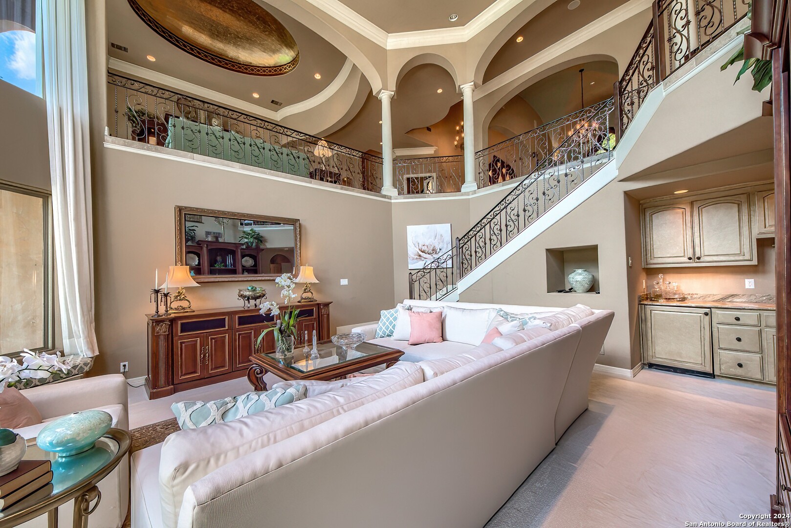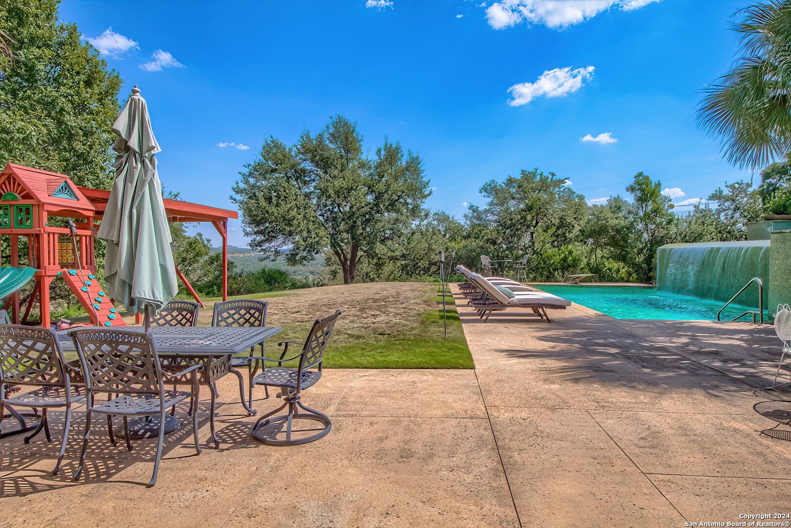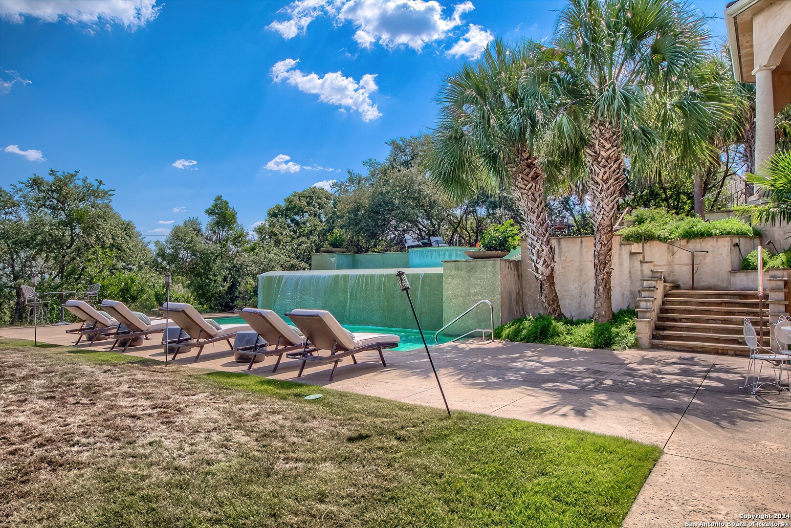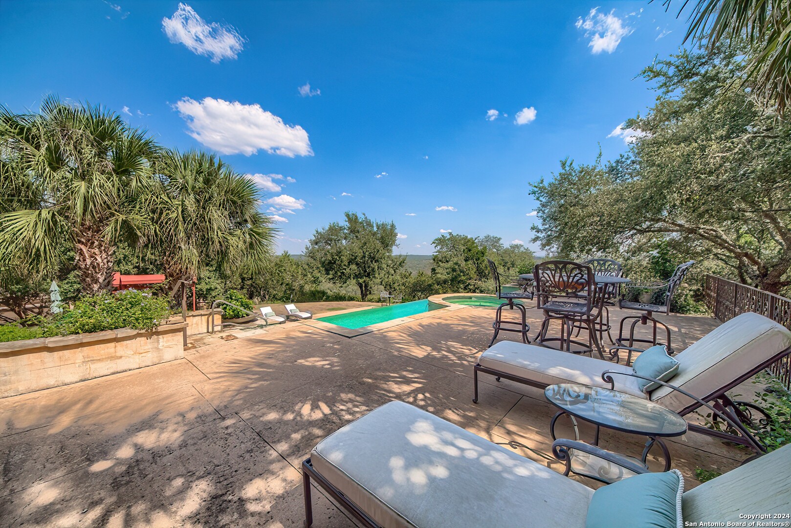Description
This home has it all: beauty, space, privacy and incredible, unobstructed views! It is situated behind TWO separate security access points inside the prestigious “Vineyard Estates” within the Dominion. With its many patios and terraces that overlook Camp Bullis and an award winning, double tiered swimming pool, you can enjoy peaceful views and picturesque sunrises and sunsets. The open floor plan seamlessly connects the indoors with the outdoors making this home an entertainer’s dream. An elevator easily connects all three floors and the first floor bedroom and bathroom is private and could be ideal as a “mother-in-law” suite. The kitchen is supplied with high end appliances and two large pantries. The third floor master suite has a balcony overlooking miles of countryside, a fireplace, a large master closet, double vanities, and two small rooms that can be used as an exercise room, craft room, mini nursery, etc. If you are looking for beauty, privacy, space, views and luxury, this house is a must see.
Address
Open on Google Maps- Address 48 Vineyard Dr, San Antonio, TX 78257-1288
- City San Antonio
- State/county TX
- Zip/Postal Code 78257-1288
- Area 78257-1288
- Country BEXAR
Details
Updated on January 30, 2025 at 10:30 pm- Property ID: 1820579
- Price: $2,495,000
- Property Size: 5942 Sqft m²
- Bedrooms: 4
- Bathrooms: 5
- Year Built: 2005
- Property Type: Residential
- Property Status: ACTIVE
Additional details
- PARKING: 3 Garage, Attic, Golf Court, Side, Oversized
- POSSESSION: Closed
- HEATING: Central
- ROOF: Tile, Clay
- Fireplace: Two, Living Room, Mast Bed, Log Included, Glass Enclosed Screen
- EXTERIOR: Paved Slab, Cove Pat, Deck, Wright, Sprinkler System, Gutters, Special, Trees
- INTERIOR: 2-Level Variable, Spinning, Eat-In, 2nd Floor, Island Kitchen, Breakfast Area, Walk-In, Study Room, Game Room, Utilities, Screw Bed, High Ceiling, Open, Cable, Internal, Walk-In Closet, Attic Access
Features
- 2 Living Areas
- 3-garage
- Breakfast Area
- Cable TV Available
- Covered Patio
- Deck/ Balcony
- Eat-in Kitchen
- Fireplace
- Game Room
- Gutters
- High Ceilings
- Internal Rooms
- Island Kitchen
- Mature Trees
- Open Floor Plan
- Patio Slab
- Pools
- School Districts
- Split Dining
- Sprinkler System
- Study Room
- Utility Room
- Walk-in Closet
- Walk-in Pantry
- Weight Room
- Windows
Mortgage Calculator
- Down Payment
- Loan Amount
- Monthly Mortgage Payment
- Property Tax
- Home Insurance
- PMI
- Monthly HOA Fees
Listing Agent Details
Agent Name: Lisa Stone
Agent Company: Realty One Group Emerald














