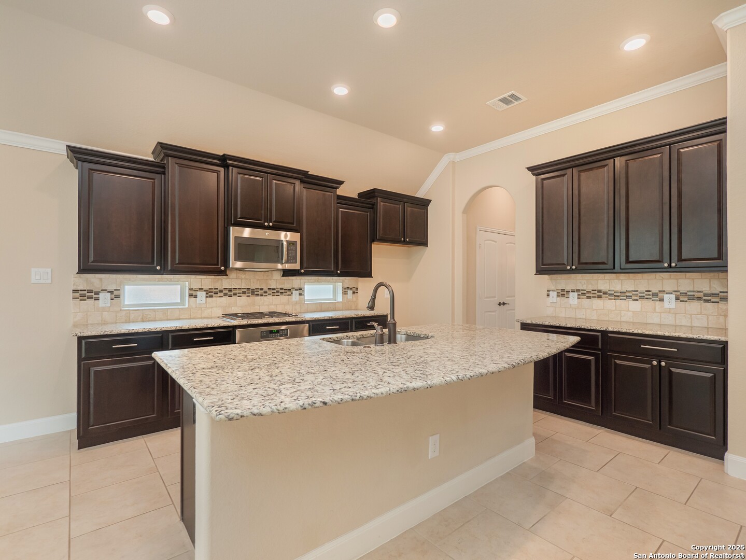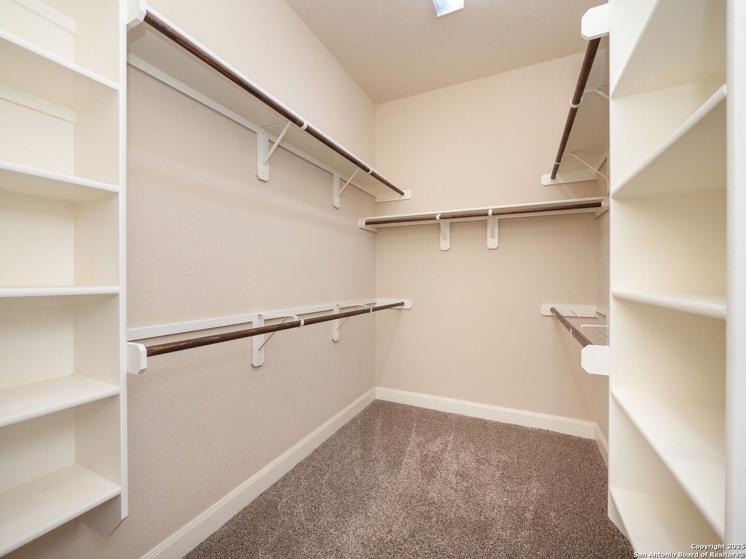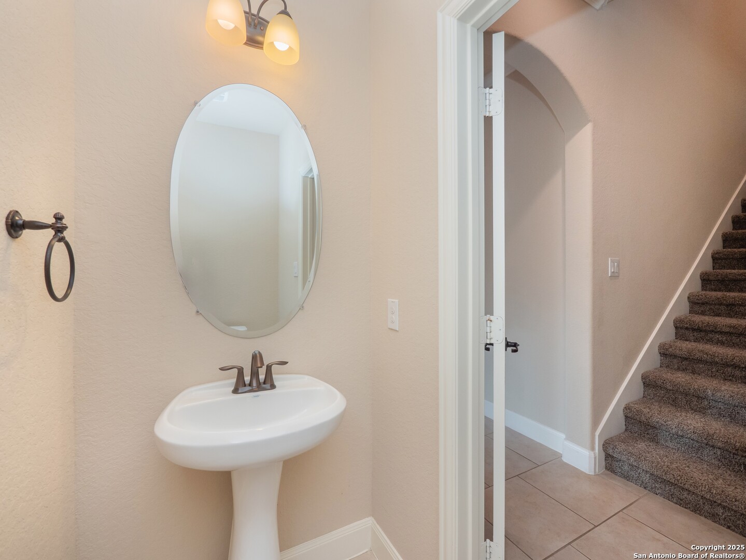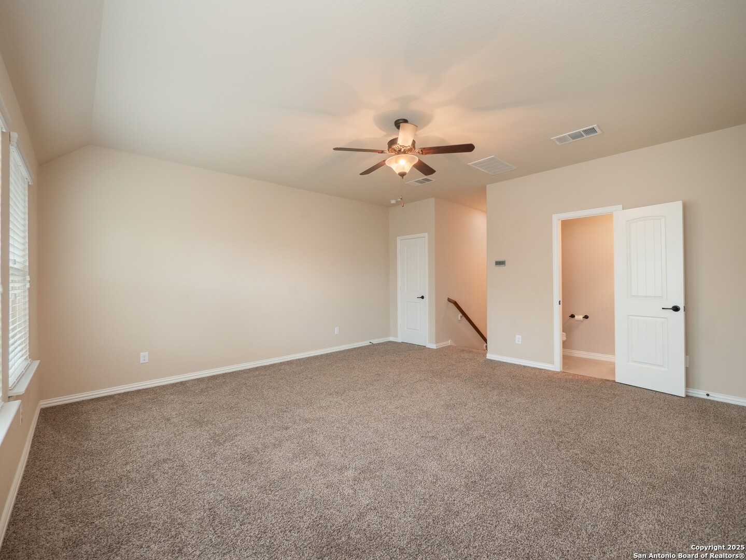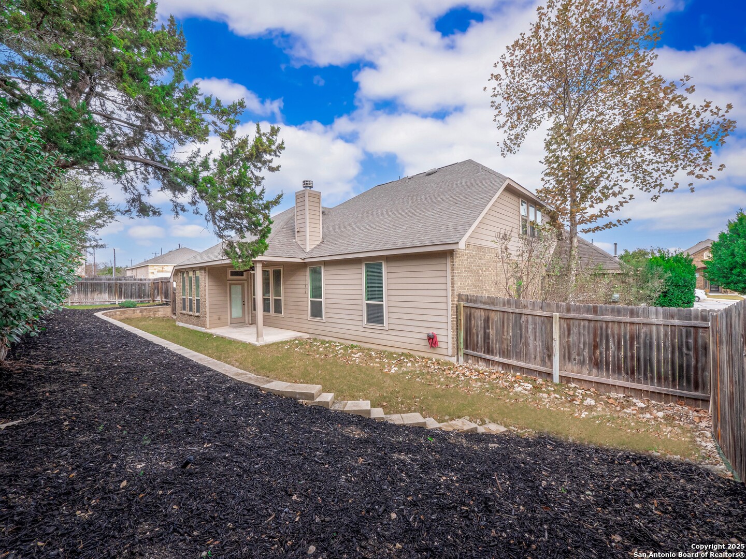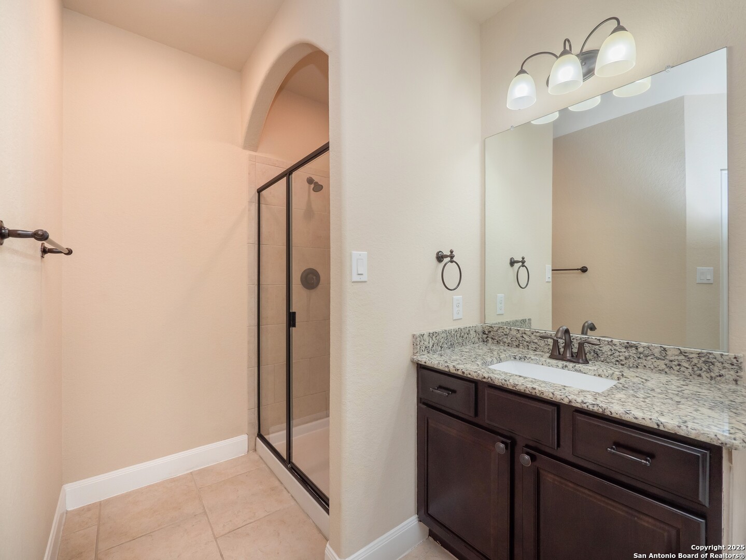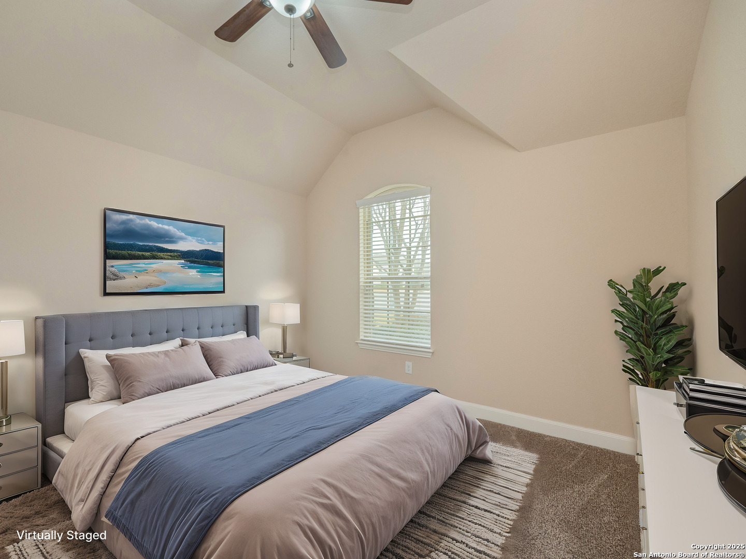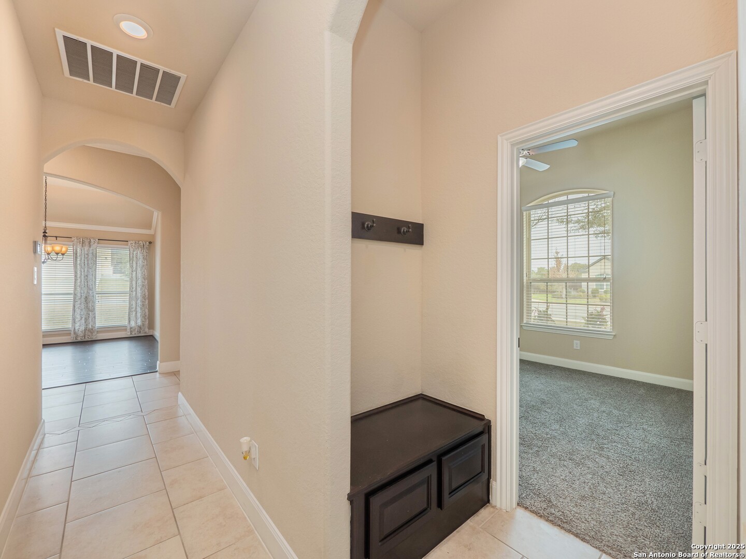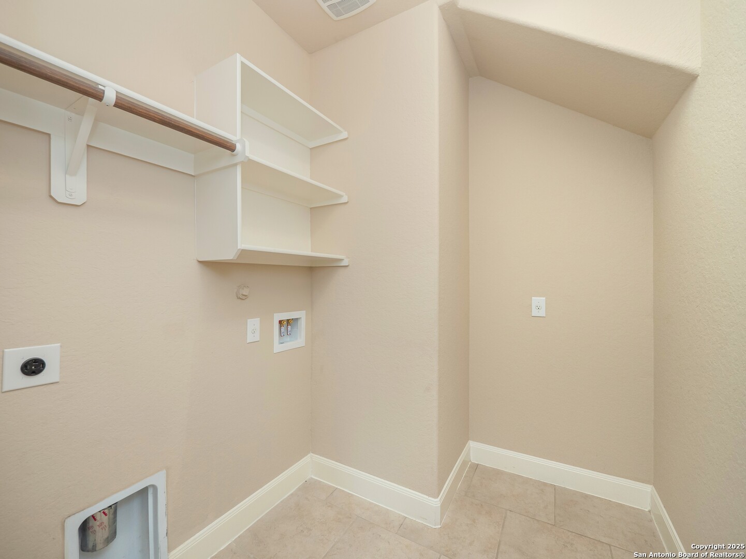Description
Welcome to this stunning 4-bedroom, 2-full bathroom, 2-half bathroom home offering a perfect blend of elegance and practicality. This 1 1/2-story home is designed for comfortable, one-level living, with all bedrooms conveniently located downstairs. The only room upstairs is a versatile bonus room with a half bath, offering extra space for your needs. Spanning 2,599 square feet of well-appointed living space, this home sits on a spacious 0.23-acre corner lot, larger than most in the area, providing ample room for outdoor enjoyment. It was originally built as Lenars model home for the neighborhood, featuring numerous upgraded finishes that set it apart. The open floor plan is flooded with natural light, creating a warm and inviting atmosphere. Crown molding graces the living room, dining room, kitchen, and primary bedroom, enhancing the home’s sophisticated appeal. Additional model home upgrades include built-in speakers, a sprinkler system, and wiring for a security system. Step outside to the covered patio in the wooden-fenced backyard, perfect for relaxing or entertaining. The home also includes a tankless water heater for added efficiency. For added convenience, this home has a 3-car attached garage and is just minutes from Hoffman Elementary School and Briscoe Middle School, making it an ideal location. Don’t miss the opportunity to see this exceptional home where comfort, style, and practicality come together beautifully. Come check it out!
Address
Open on Google Maps- Address 4835 La Santa Rd, San Antonio, TX 78253-6326
- City San Antonio
- State/county TX
- Zip/Postal Code 78253-6326
- Area 78253-6326
- Country BEXAR
Details
Updated on February 24, 2025 at 4:31 pm- Property ID: 1835109
- Price: $445,000
- Property Size: 2599 Sqft m²
- Bedrooms: 4
- Bathrooms: 4
- Year Built: 2014
- Property Type: Residential
- Property Status: Pending
Additional details
- PARKING: 3 Garage, Attic, Oversized, Tandem
- POSSESSION: Closed
- HEATING: Central
- ROOF: Compressor
- Fireplace: One, Living Room, Gas
- EXTERIOR: Paved Slab, Cove Pat, PVC Fence, Sprinkler System, Double Pane, Gutters
- INTERIOR: 1-Level Variable, Spinning, Eat-In, Island Kitchen, Breakfast Area, Game Room, Loft, Utilities, High Ceiling, Cable, All Beds Downstairs, Laundry Main, Laundry Room, Walk-In Closet
Features
Mortgage Calculator
- Down Payment
- Loan Amount
- Monthly Mortgage Payment
- Property Tax
- Home Insurance
- PMI
- Monthly HOA Fees
Listing Agent Details
Agent Name: Christopher Watters
Agent Company: Watters International Realty






