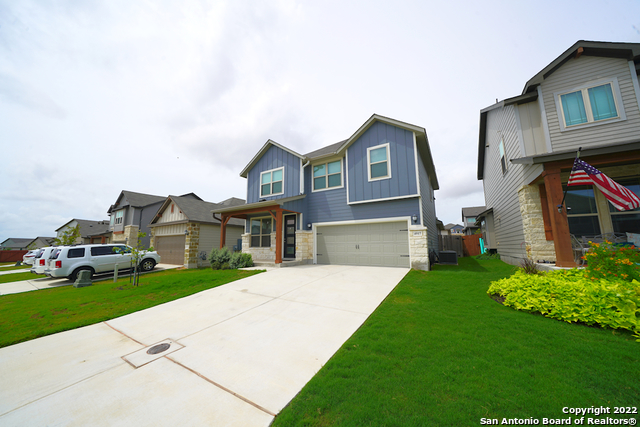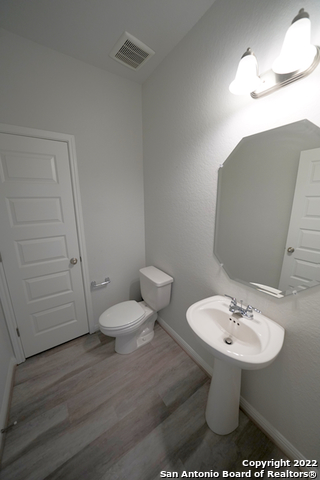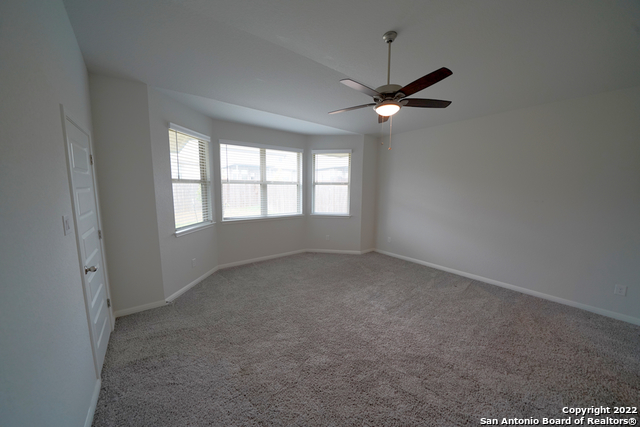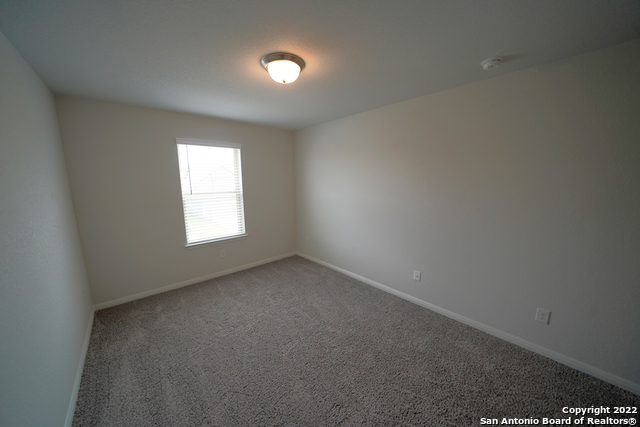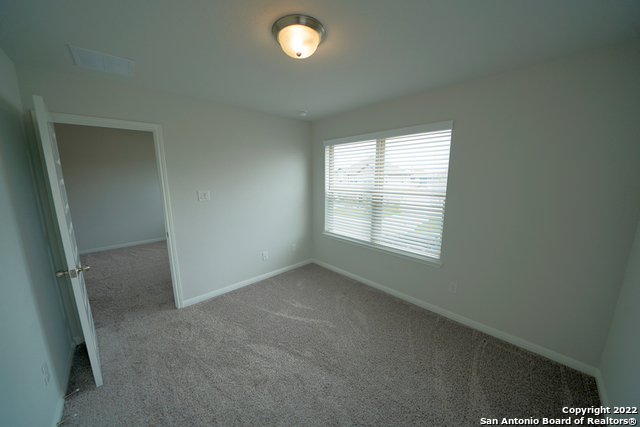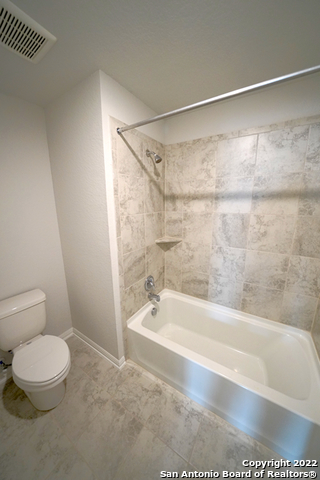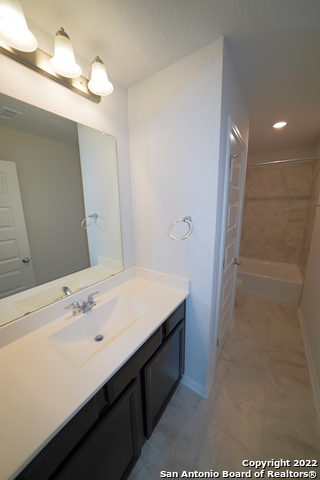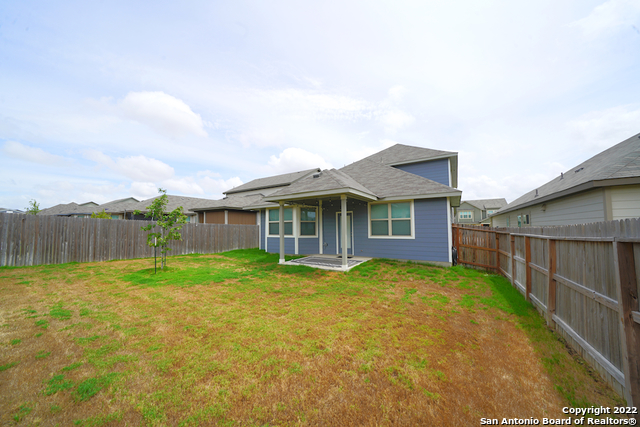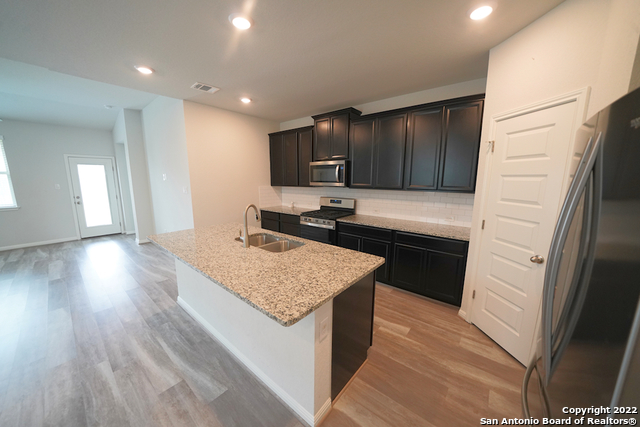Description
Immaculate first-time rental is now available in the coveted Asher Place subdivision of Saint Hedwig, TX. This large open floorplan includes 4 bedrooms, 3.5 bathrooms, a separate dining room, an eat-in kitchen, a study nook, a spacious family room along with an additional game room and media room. The home has vinyl plank throughout the first floor for ease of maintenance. The kitchen is open to the family room and features granite countertops, gas cooking, a tiled back-splash, upgraded cabinets, and matching stainless steel appliances. The master suite is located downstairs with bay-style windows and includes a full en-suite bathroom that features double vanities, a garden tub, a separate shower, and a walk-in closet. Upstairs you’ll find three additional bedrooms, and two full bathrooms, along with a large game room and a separate media room. The home has lots of space to play, lounge, and entertain. The backyard has a covered patio and privacy fence. ***No Pets Allowed***
Address
Open on Google Maps- Address 4917 DRIFTER OAKS, St Hedwig, TX 78152
- City St Hedwig
- State/county TX
- Zip/Postal Code 78152
- Area 78152
- Country BEXAR
Details
Updated on March 11, 2025 at 8:34 am- Property ID: 1845837
- Price: $2,400
- Property Size: 2767 Sqft m²
- Bedrooms: 4
- Bathrooms: 4
- Year Built: 2020
- Property Type: Residential Rental
- Property Status: ACTIVE
Additional details
- PARKING: 2 Garage, Attic
- HEATING: Central
- ROOF: Compressor
- Fireplace: Not Available
- EXTERIOR: Paved Slab, Cove Pat, PVC Fence, Sprinkler System
- INTERIOR: 1-Level Variable, Spinning, Eat-In, 2nd Floor, Island Kitchen, Breakfast Area, Walk-In, Game Room, Media, Utilities, 1st Floor, High Ceiling, Open, Cable, Internal, Laundry Main, Laundry Room
Features
- 1 Living Area
- 1st Floor Laundry
- 2-garage
- 2-Storey
- Breakfast Area
- Cable TV Available
- Covered Patio
- Eat-in Kitchen
- Fireplace
- Game Room
- High Ceilings
- Internal Rooms
- Island Kitchen
- Laundry Room
- Main Laundry Room
- Media Room
- Open Floor Plan
- Patio Slab
- Private Front Yard
- School Districts
- Security
- Split Dining
- Sprinkler System
- Utility Room
- Walk-in Pantry
- Windows
Mortgage Calculator
- Down Payment $480.00
- Loan Amount $1,920.00
- Monthly Mortgage Payment $12.14
- Property Tax $4.14
- Home Insurance $125.00
- Monthly HOA Fees $50.00
Listing Agent Details
Agent Name: Robert Simmonds
Agent Company: Simmonds Real Estate Inc.



