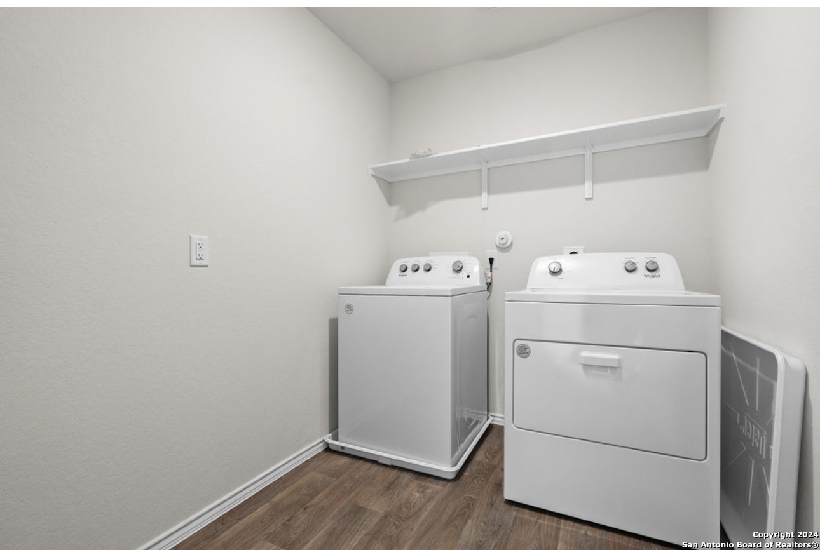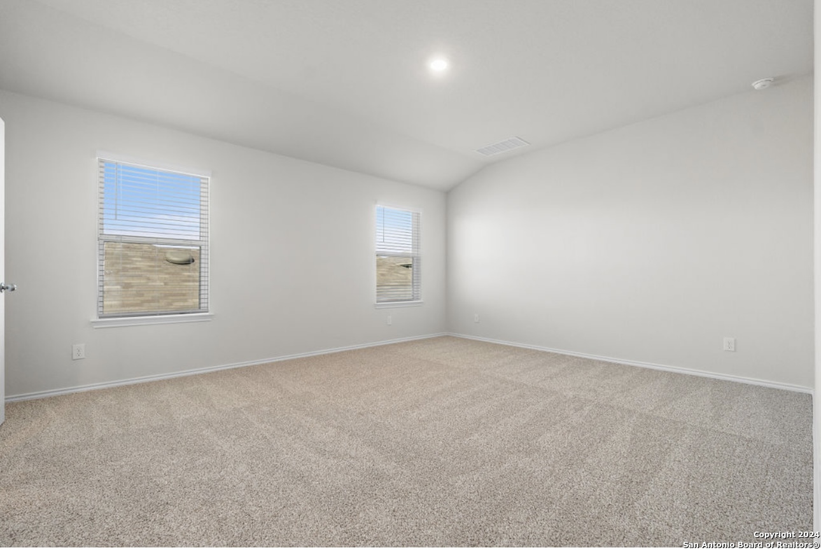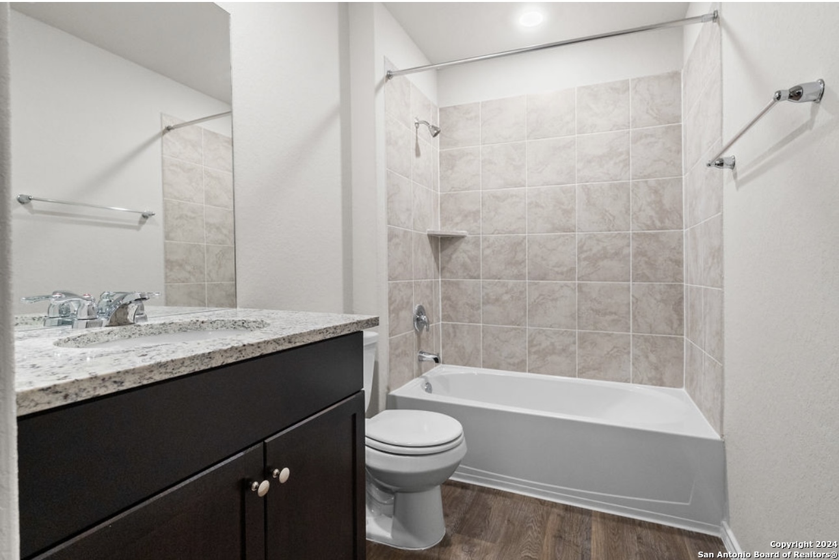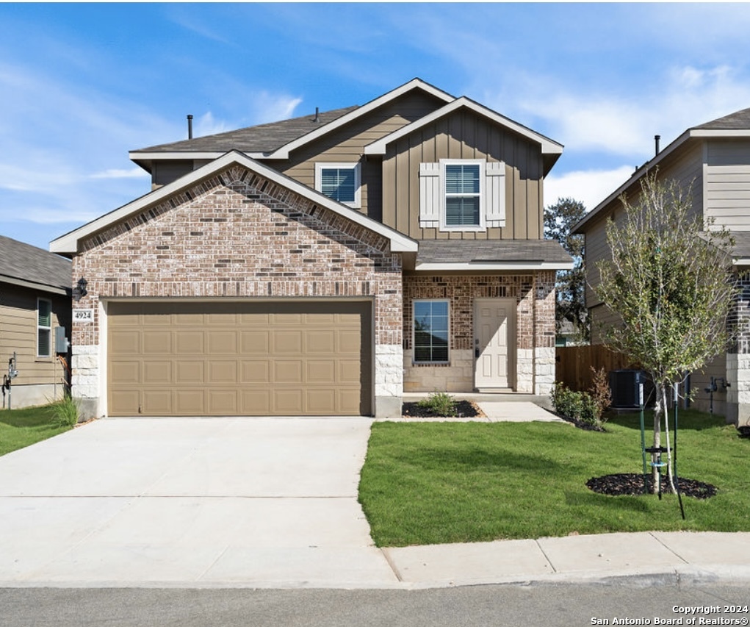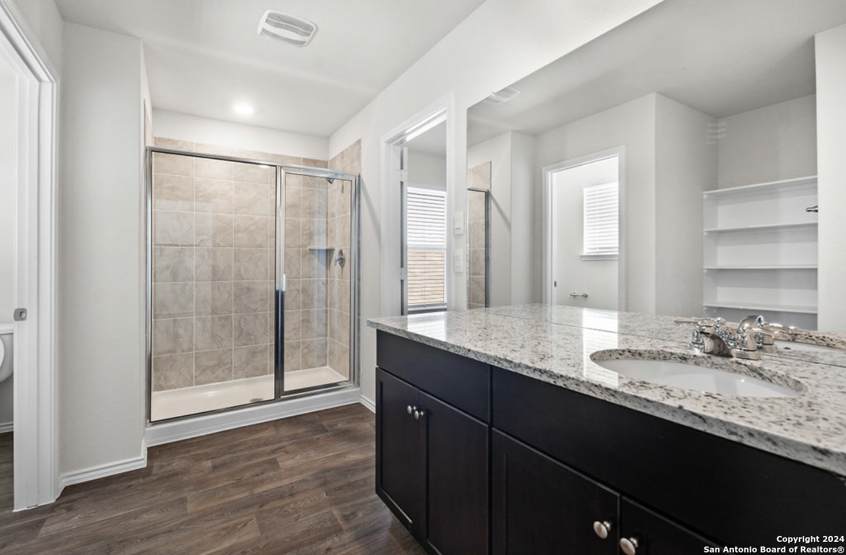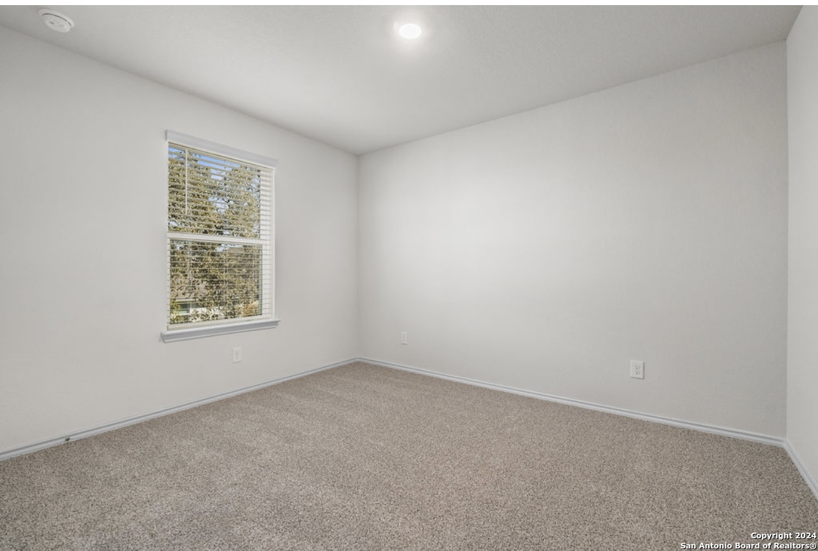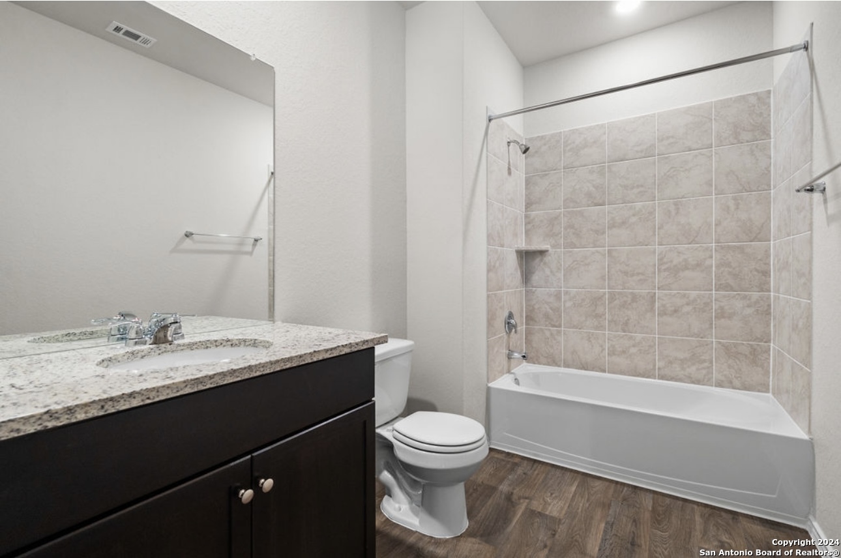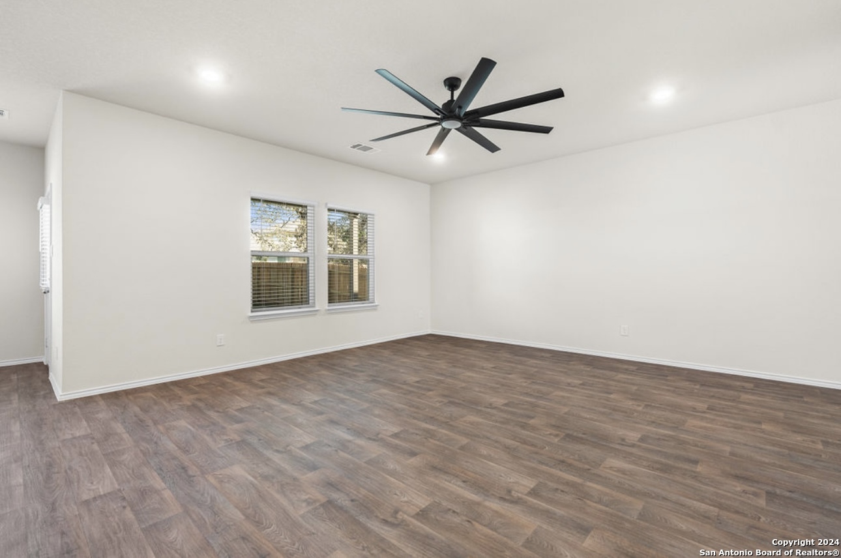Description
This beautiful two-story home offers a perfect blend of space, comfort, and modern design. With 4 bedrooms and 3 full baths, this home provides plenty of room for family living. The 2-car garage adds convenience, while the 2473 sq ft of living space ensures ample room for everyone. Upon entering, you’ll find a large foyer that leads to a full bathroom and a guest bedroom, making it ideal for visitors or extended family. As you continue down the hallway, the open-concept design creates a seamless flow between the family room, gourmet kitchen, and dining area. The kitchen is a true highlight, featuring granite countertops, stainless steel appliances, and a spacious pantry perfect for cooking and entertaining. The elegant, wide staircase leads to the second floor, where you’ll find a spacious game room, utility room, and the primary bedroom. The primary suite is a peaceful retreat, offering a private ensuite bathroom with ample storage space. Two additional secondary bedrooms and a third full bathroom complete the upper level. The rear covered patio is easily accessible from the family room, providing an ideal space for outdoor gatherings and relaxation. This home is move-in ready with brand-new appliances, including a fridge, washer, and dryer, making it even more convenient.
Address
Open on Google Maps- Address 4924 Rodingite Trace, San Antonio, TX 78253
- City San Antonio
- State/county TX
- Zip/Postal Code 78253
- Area 78253
- Country BEXAR
Details
Updated on February 14, 2025 at 12:31 am- Property ID: 1822693
- Price: $2,100
- Property Size: 2473 Sqft m²
- Bedrooms: 4
- Bathrooms: 3
- Year Built: 2024
- Property Type: Residential Rental
- Property Status: ACTIVE
Additional details
- PARKING: 2 Garage
- HEATING: Central
- Fireplace: Not Available
- INTERIOR: 2-Level Variable, Lined Closet, Eat-In, Island Kitchen, Loft, Utilities, High Ceiling, Open, Cable, Internal, Upper Laundry, Telephone, Walk-In Closet
Mortgage Calculator
- Down Payment
- Loan Amount
- Monthly Mortgage Payment
- Property Tax
- Home Insurance
- PMI
- Monthly HOA Fees
Listing Agent Details
Agent Name: Jennifer Mata
Agent Company: Mitchell Realty


