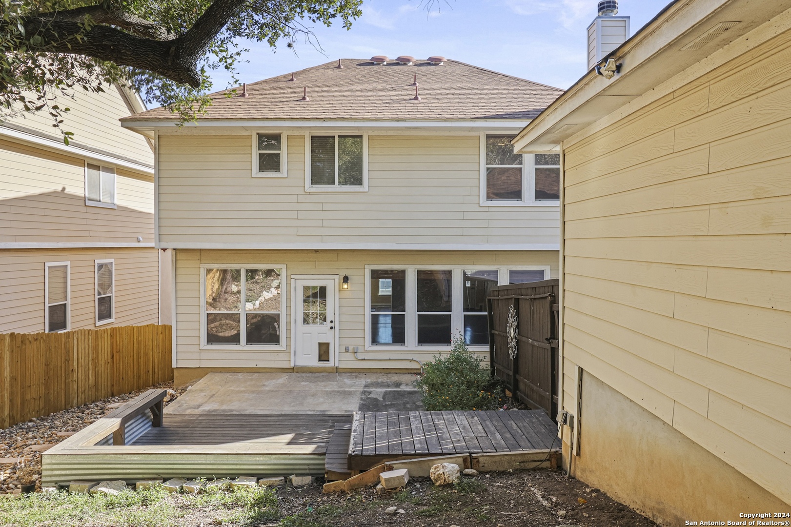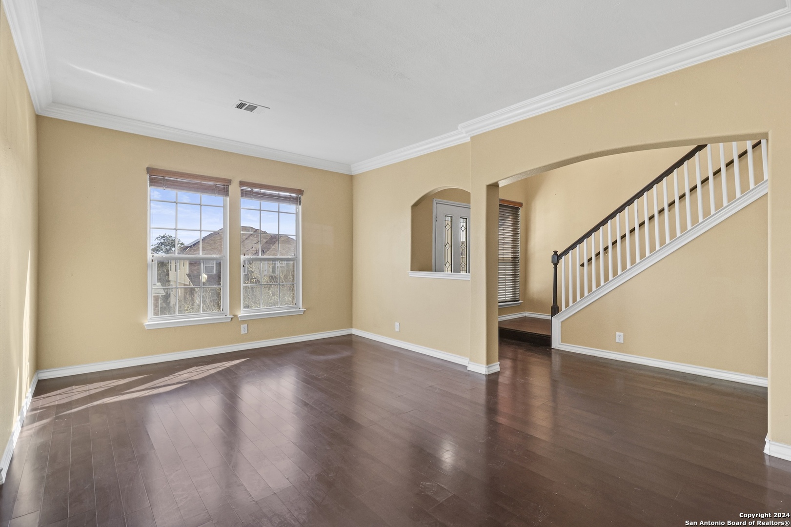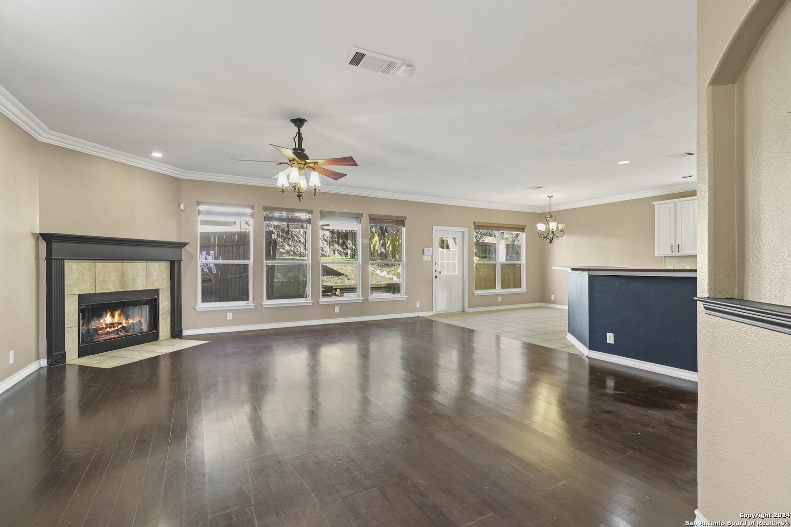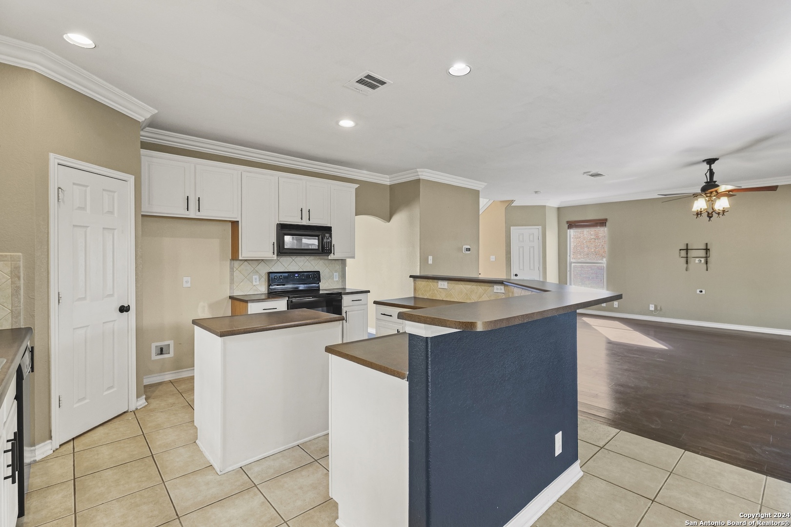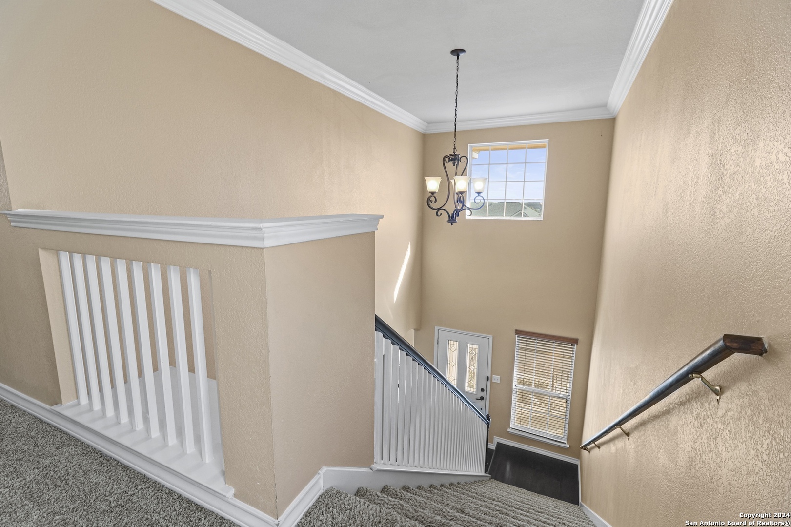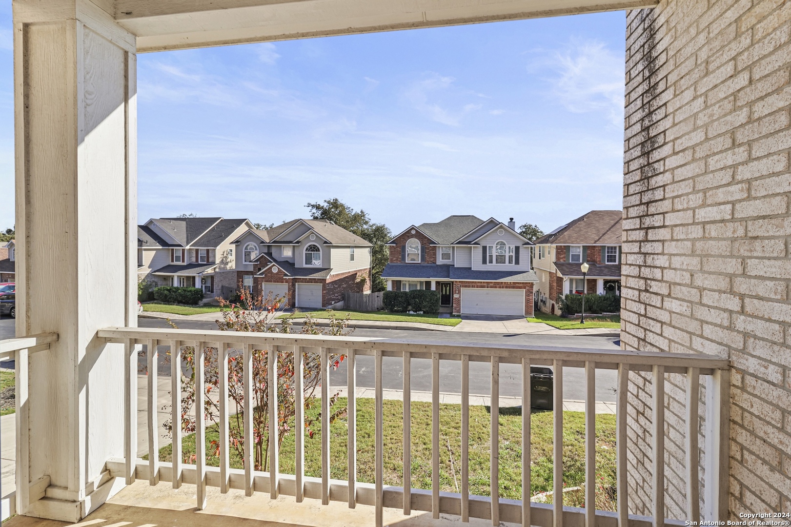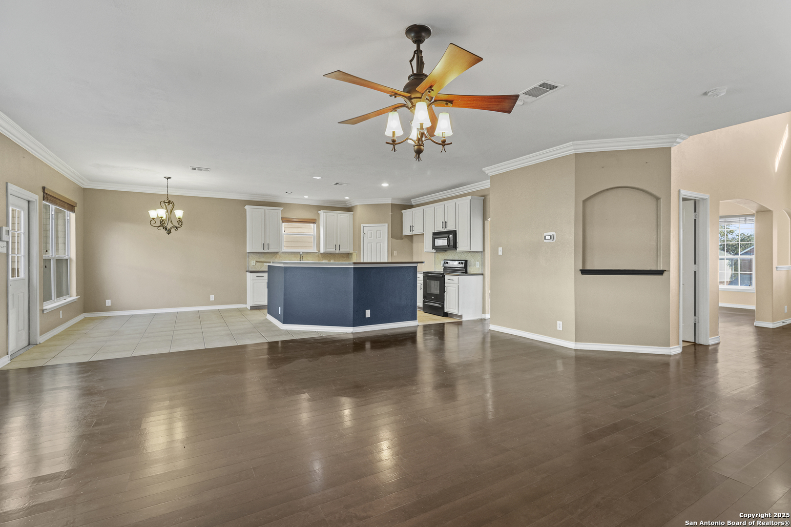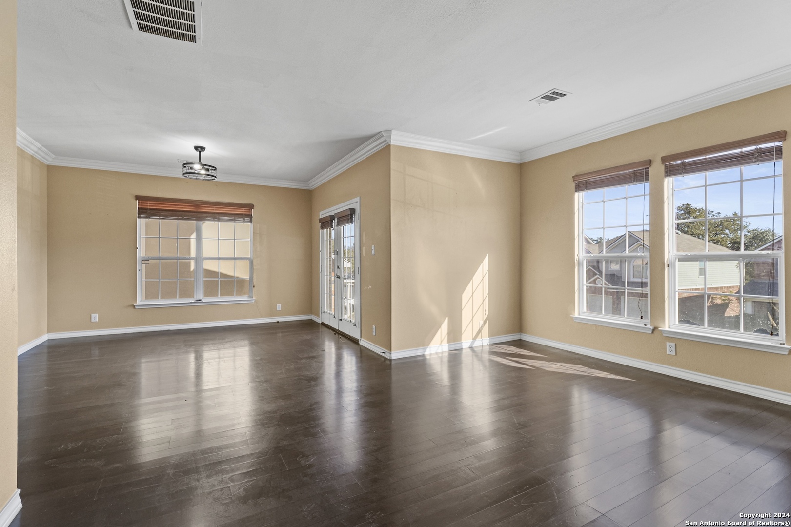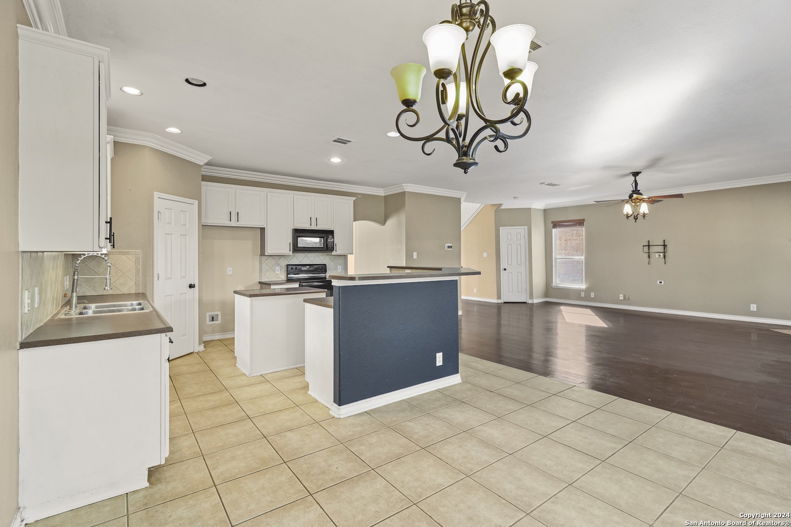Description
Discover this charming 4-bedroom, 2.5-bathroom home in the heart of San Antonio, TX! Nestled in a welcoming neighborhood, this home greets you with a lovely exterior and inviting curb appeal. Step inside to an open floor plan where the living room, complete with a cozy fireplace, flows seamlessly into the dining room and kitchen-perfect for entertaining or everyday living. A separate family room offers additional space for relaxation or hobbies. The spacious primary suite features an en-suite bathroom and a walk-in closet, providing a private retreat. Upstairs, you’ll find three additional bedrooms, two well-appointed bathrooms, and a convenient laundry area. The fenced backyard is ideal for outdoor gatherings, featuring built-in seating and plenty of room to create your own oasis. Located in a vibrant area of San Antonio, you’ll enjoy easy access to local parks, shopping, dining, and top-rated schools. Plus, with its proximity to major highways, commuting to downtown or other parts of the city is a breeze. Don’t miss the opportunity to call this beautiful property your home! Click the Virtual Tour link to view the 3D walkthrough. Discounted rate options and no lender fee future refinancing may be available for qualified buyers of this home.
Address
Open on Google Maps- Address 4951 AUGUSTA SQ, San Antonio, TX 78247-5670
- City San Antonio
- State/county TX
- Zip/Postal Code 78247-5670
- Area 78247-5670
- Country BEXAR
Details
Updated on January 15, 2025 at 6:34 pm- Property ID: 1832186
- Price: $349,000
- Property Size: 2727 Sqft m²
- Bedrooms: 4
- Bathrooms: 2
- Year Built: 2003
- Property Type: Residential
- Property Status: ACTIVE
Additional details
- PARKING: 2 Garage, Detached
- POSSESSION: Closed
- HEATING: Central, Heat Pump
- ROOF: Compressor
- Fireplace: One, Living Room, Woodburn
- EXTERIOR: Paved Slab, PVC Fence, Double Pane, Trees
- INTERIOR: 2-Level Variable, Spinning, Eat-In, 2nd Floor, Island Kitchen, Breakfast Area, Utilities, High Ceiling, Open, Padded Down, Cable, Internal, Upper Laundry, Telephone, Walk-In Closet
Mortgage Calculator
- Down Payment
- Loan Amount
- Monthly Mortgage Payment
- Property Tax
- Home Insurance
- PMI
- Monthly HOA Fees
Listing Agent Details
Agent Name: Carolyn Trevino
Agent Company: Orchard Brokerage


