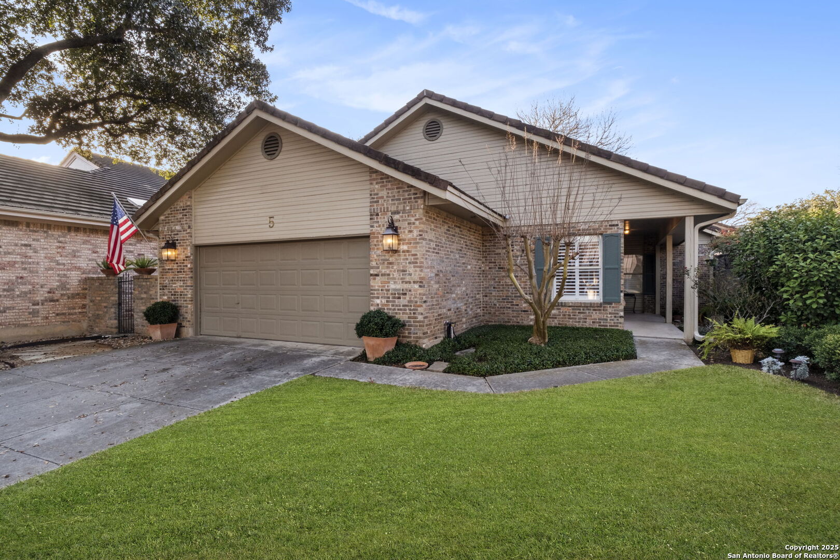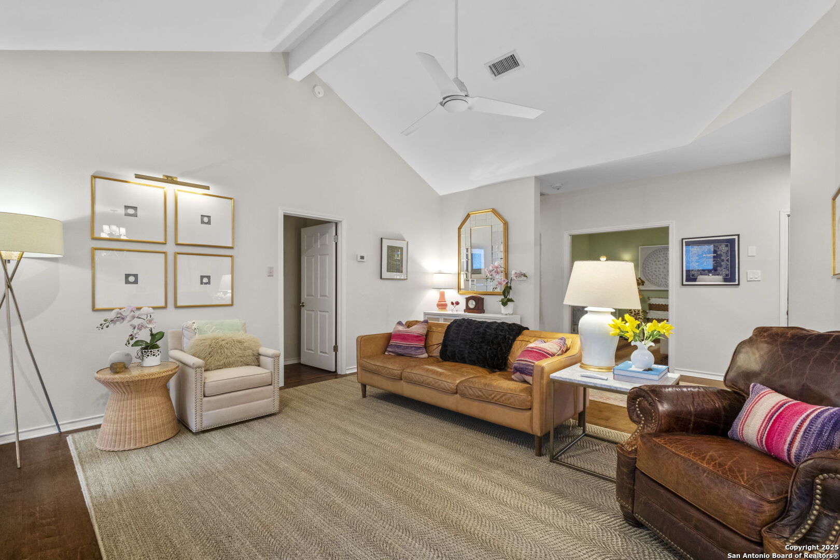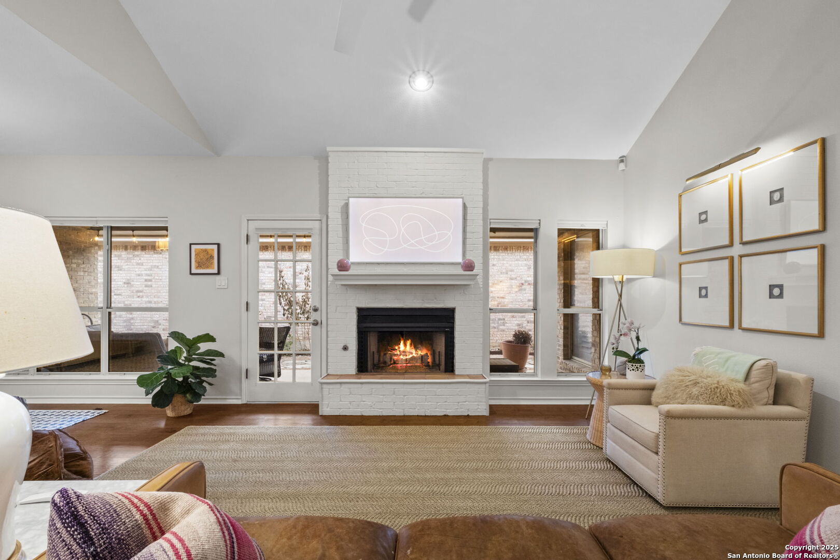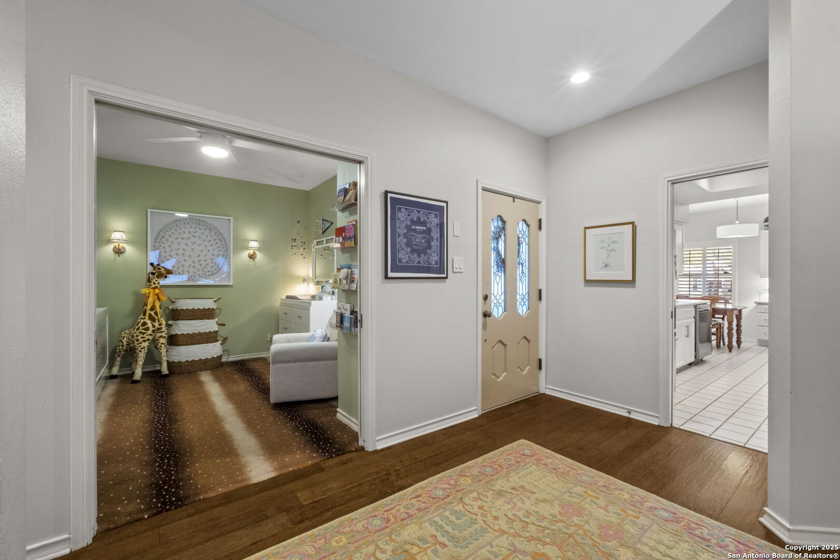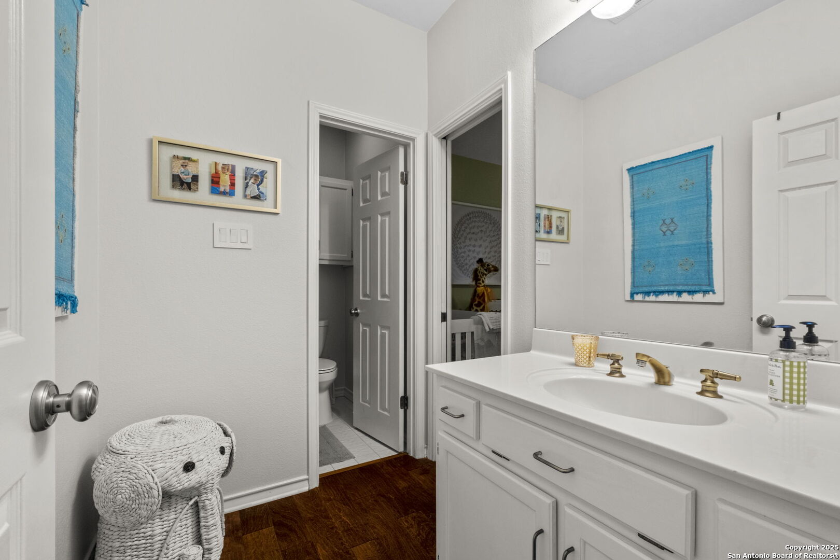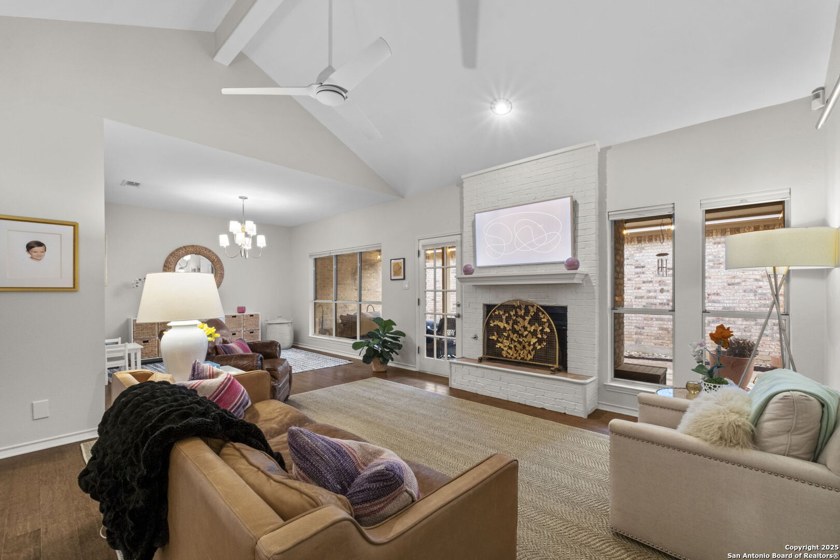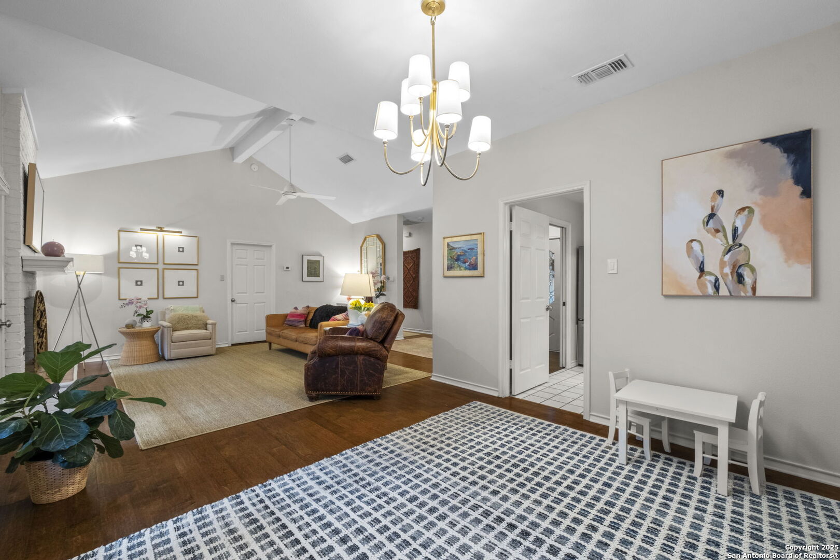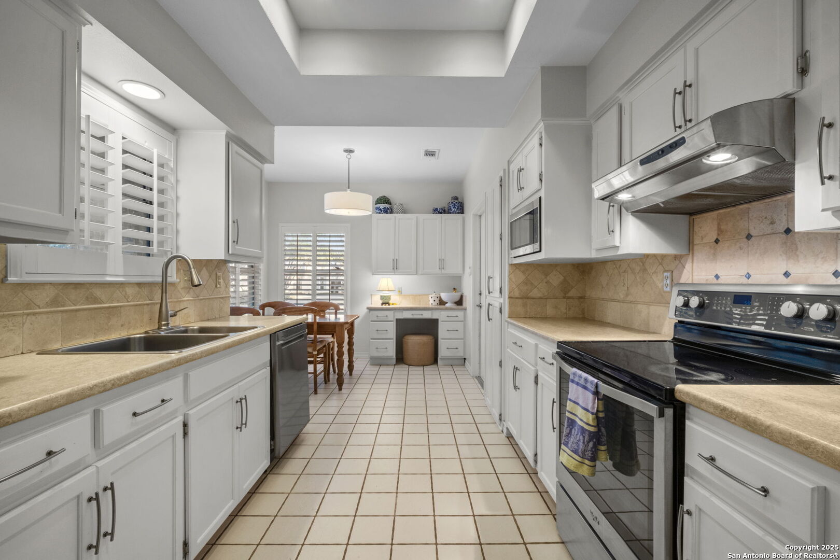Description
Welcome to this spacious 1,551 sq. ft. garden home, nestled in the highly sought-after, guard-gated community of Oakwell Farms. This inviting home features 3 bedrooms, 3 full baths, and offers a perfect blend of comfort and convenience. Inside, you’ll find beautiful hardwood floors accompanied by plush carpeting, and soaring high ceilings that create a bright, airy atmosphere throughout. The centerpiece of the living room is a stunning gas fireplace, ideal for cozy evenings. The eat-in kitchen is a chef’s dream, boasting ample storage space and a layout perfect for both meal prep and entertaining. Enjoy your morning coffee in the kitchen or step outside to the covered front and back porches to take in the serene surroundings. The spacious yard offers plenty of room for pets, kids, or even a future garden. Living in Oakwell Farms means access to an array of exceptional amenities, including jogging trails, a community pool, clubhouse, basketball court, pickleball, and tennis courts, providing endless opportunities for relaxation and recreation. Don’t miss the opportunity to make this gem your own!
Address
Open on Google Maps- Address 5 BRIDLINGTON CT, San Antonio, TX 78218-1738
- City San Antonio
- State/county TX
- Zip/Postal Code 78218-1738
- Area 78218-1738
- Country BEXAR
Details
Updated on February 19, 2025 at 6:31 pm- Property ID: 1840757
- Price: $415,000
- Property Size: 1551 Sqft m²
- Bedrooms: 3
- Bathrooms: 3
- Year Built: 1988
- Property Type: Residential
- Property Status: Pending
Additional details
- PARKING: 2 Garage
- POSSESSION: Closed
- HEATING: Central
- ROOF: Tile
- Fireplace: Not Available
- INTERIOR: 1-Level Variable, Lined Closet, Eat-In, 2nd Floor, Utility Garage, 1st Floor, High Ceiling
Mortgage Calculator
- Down Payment
- Loan Amount
- Monthly Mortgage Payment
- Property Tax
- Home Insurance
- PMI
- Monthly HOA Fees
Listing Agent Details
Agent Name: Patricia Maroney
Agent Company: Embrey Realty





