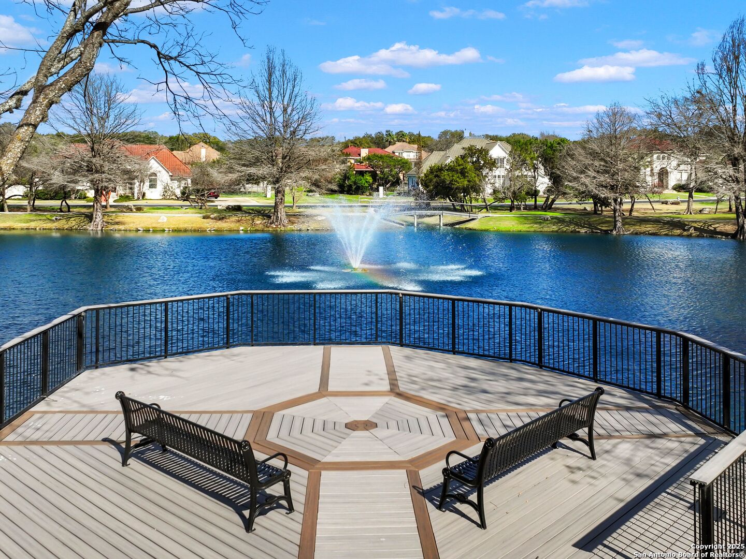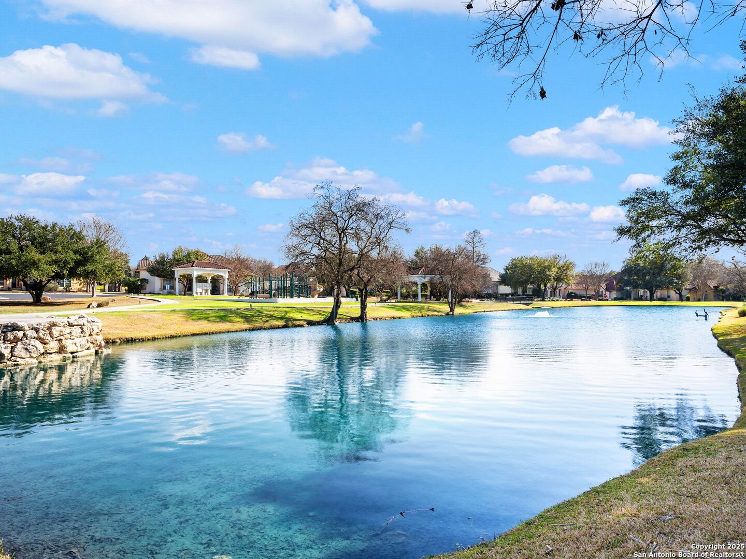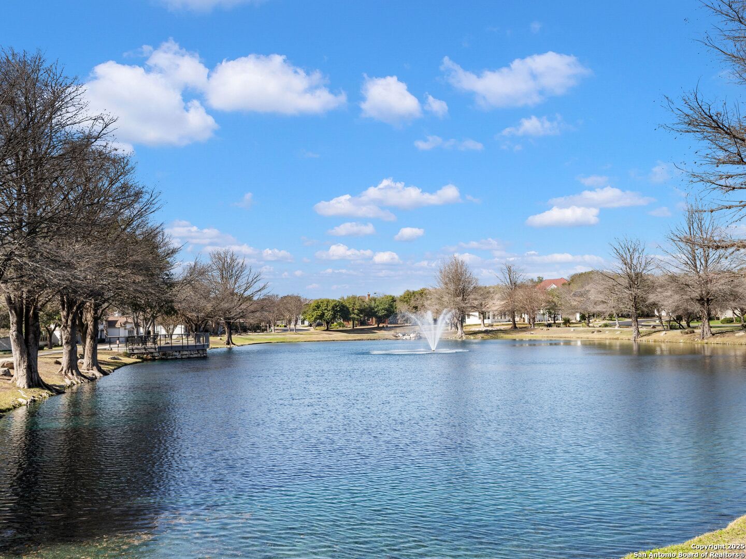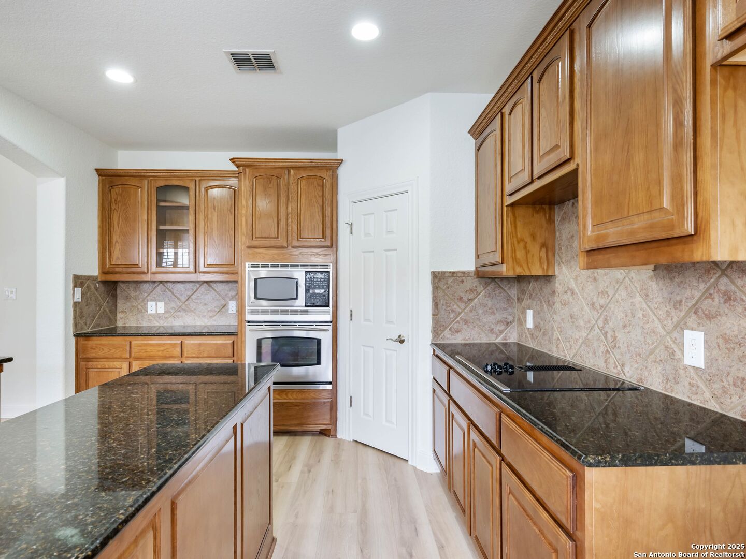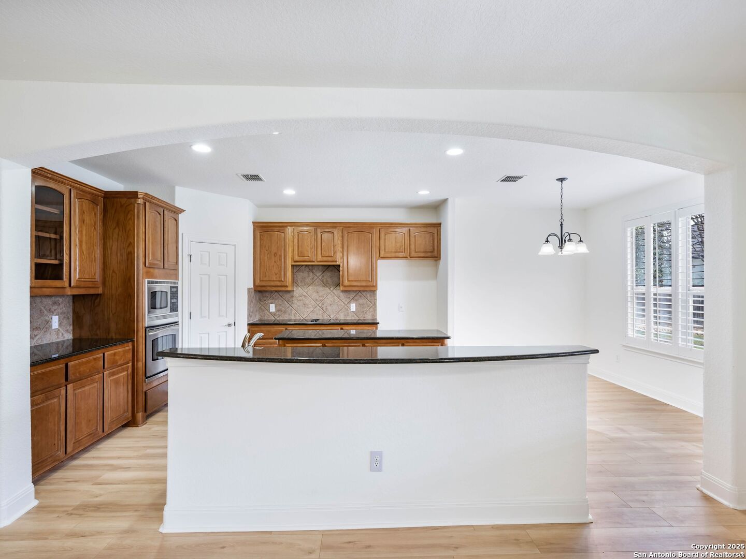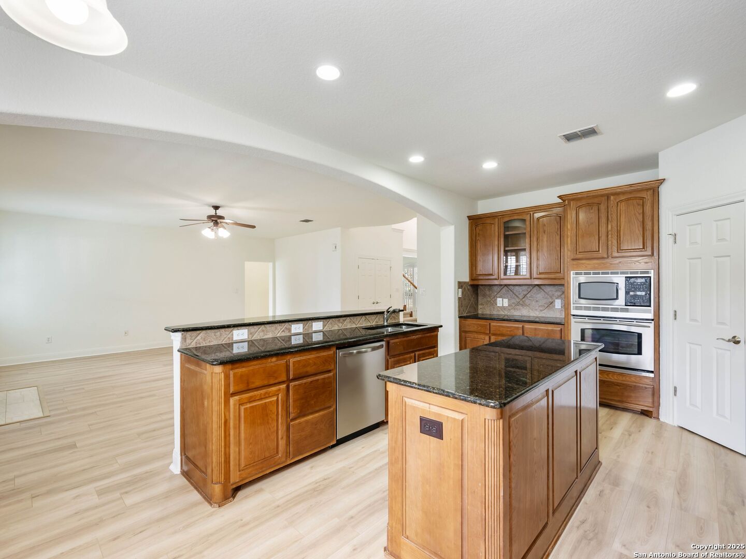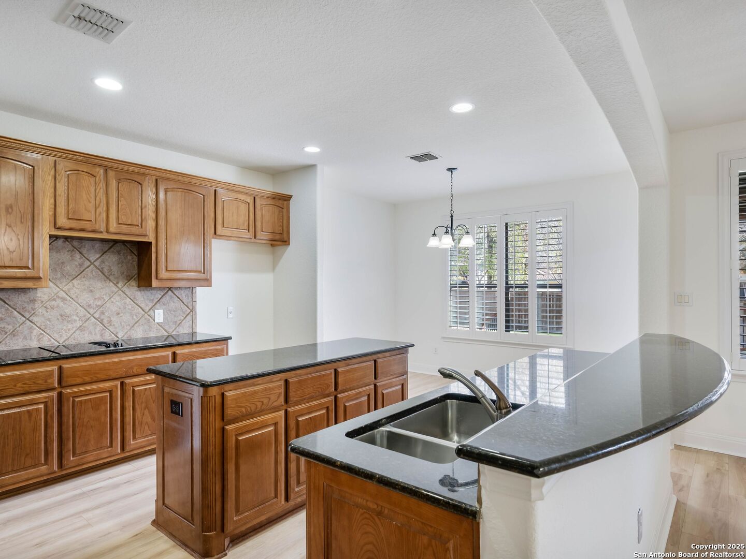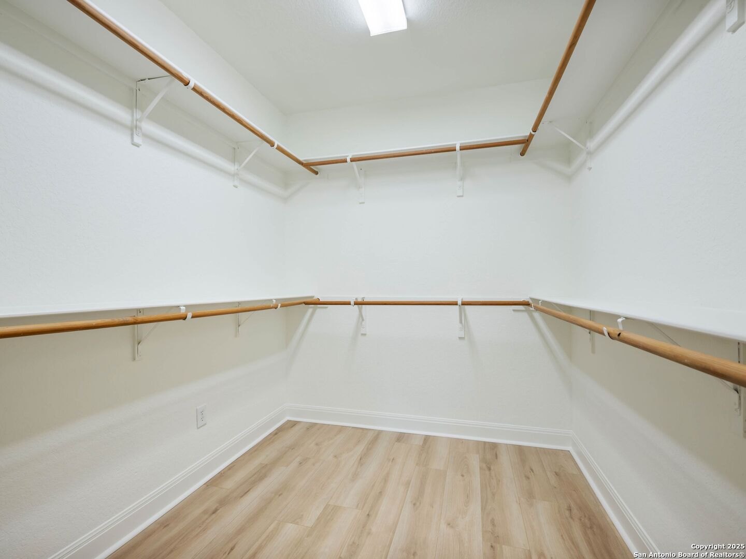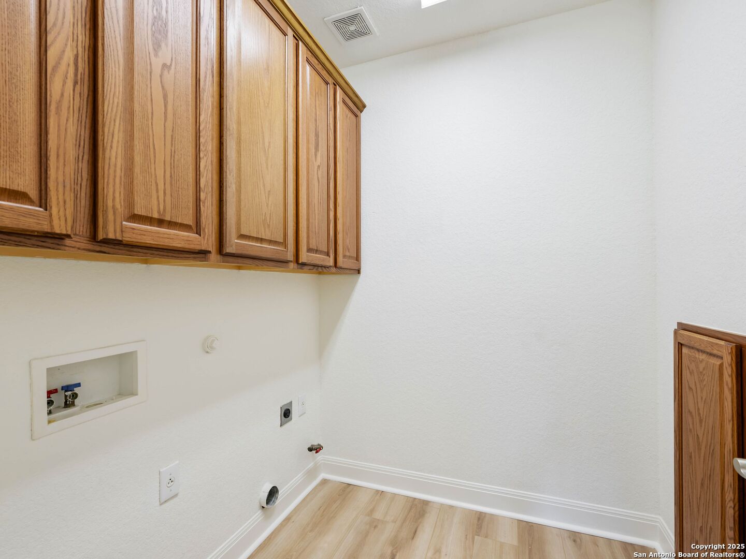Description
Open House on 2/22 from 1-3PM. Reach out for gate code. Immaculate and recently updated in desirable Edgewater neighborhood! Be captivated by the grand entry with soaring 18′ ceilings which set the stage for the elegance and warmth of the property. Architectural elements and custom moldings are enhanced by the freshly painted interior and exterior and recently installed flooring throughout. Vast kitchen with dual islands opens to breakfast area and family room with fireplace. Separate dining accommodates entertaining needs. Office and game room provide space for all. Primary suite is downstairs with a spa bath and walk-in closet. 3 secondary bedrooms upstairs are spacious and have ample storage in the walk-in closets. The majority of windows are adorned with custom shutters, adding a touch of charm and privacy. Outside, you’ll find an expansive deck with covered and uncovered areas, updated landscaping, newly sodded lawn, and mature trees. The oversized custom driveway with a parking pad and side-entry garage with recently installed epoxy flooring offer both convenience and ample space. You will love this centrally located, privately gated community boasting walking paths and two serene lakes that make its own oasis while being convenient to SA’s top schools, shopping, restaurants, SA international airport, and medical areas.
Address
Open on Google Maps- Address 50 THREE LAKES DR, San Antonio, TX 78248-1022
- City San Antonio
- State/county TX
- Zip/Postal Code 78248-1022
- Area 78248-1022
- Country BEXAR
Details
Updated on February 21, 2025 at 10:31 pm- Property ID: 1843308
- Price: $700,000
- Property Size: 3351 Sqft m²
- Bedrooms: 4
- Bathrooms: 4
- Year Built: 2004
- Property Type: Residential
- Property Status: ACTIVE
Additional details
- PARKING: 3 Garage, Attic, Side
- POSSESSION: Closed
- HEATING: Central, 2 Units
- ROOF: Tile
- Fireplace: One, Family Room, Gas
- EXTERIOR: Wright, Sprinkler System, Double Pane, Gutters, Trees
- INTERIOR: 2-Level Variable, Spinning, 2nd Floor, Island Kitchen, Breakfast Area, Walk-In, Study Room, Game Room, Utilities, 1st Floor, High Ceiling, Open, Laundry Main, Lower Laundry, Laundry Room, Walk-In Closet
Features
- 1st Floor Laundry
- 2 Living Areas
- 3-garage
- Breakfast Area
- Double Pane Windows
- Fireplace
- Game Room
- Gutters
- High Ceilings
- Island Kitchen
- Laundry Room
- Lower Level Laundry
- Main Laundry Room
- Mature Trees
- Open Floor Plan
- School Districts
- Split Dining
- Sprinkler System
- Study Room
- Utility Room
- Walk-in Closet
- Walk-in Pantry
- Weight Room
- Windows
Mortgage Calculator
- Down Payment
- Loan Amount
- Monthly Mortgage Payment
- Property Tax
- Home Insurance
- PMI
- Monthly HOA Fees
Listing Agent Details
Agent Name: Matthew Resnick
Agent Company: Kuper Sotheby\'s Int\'l Realty





