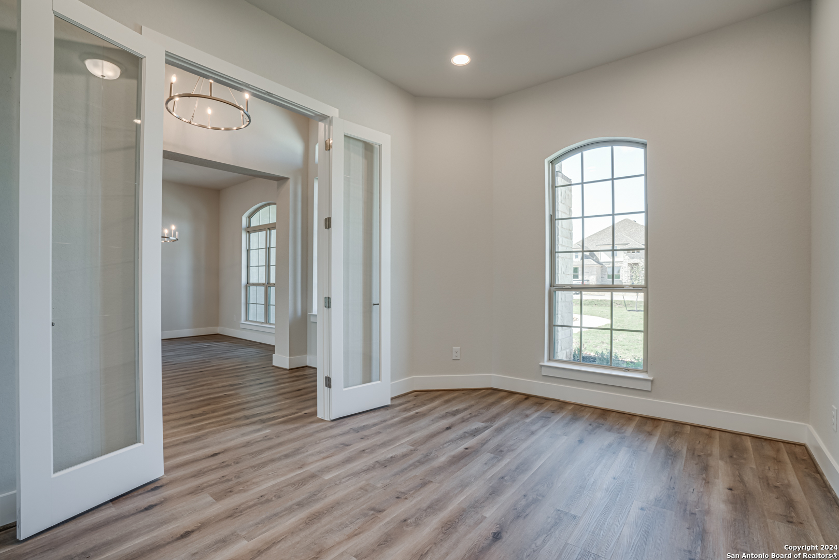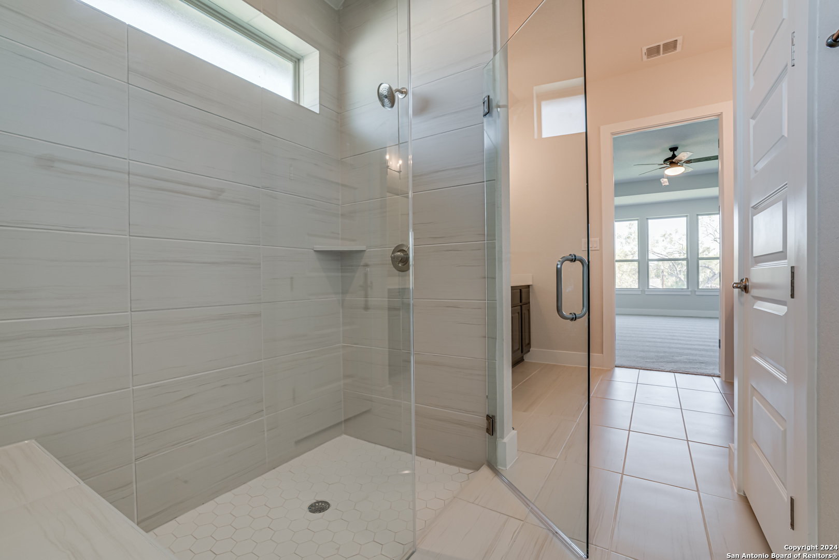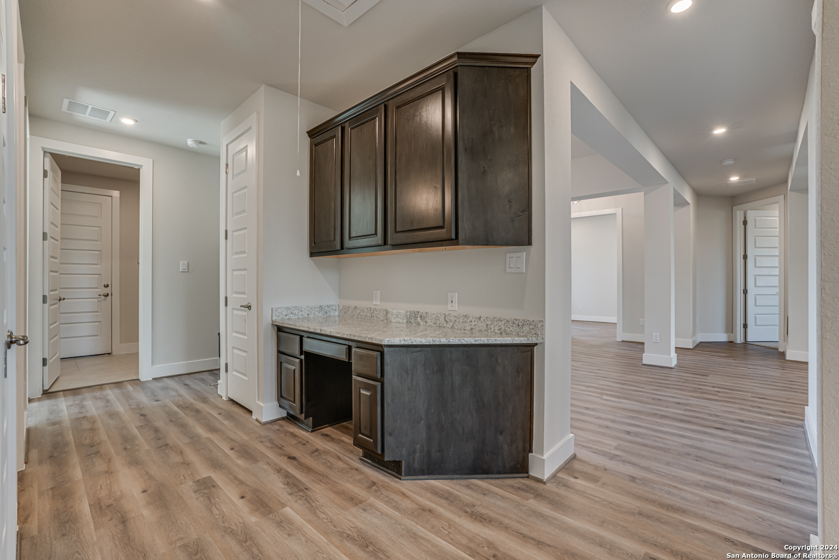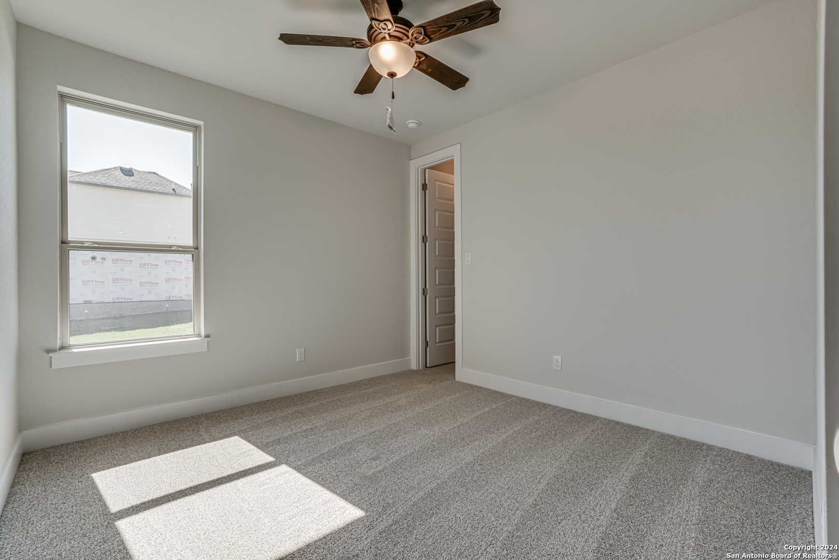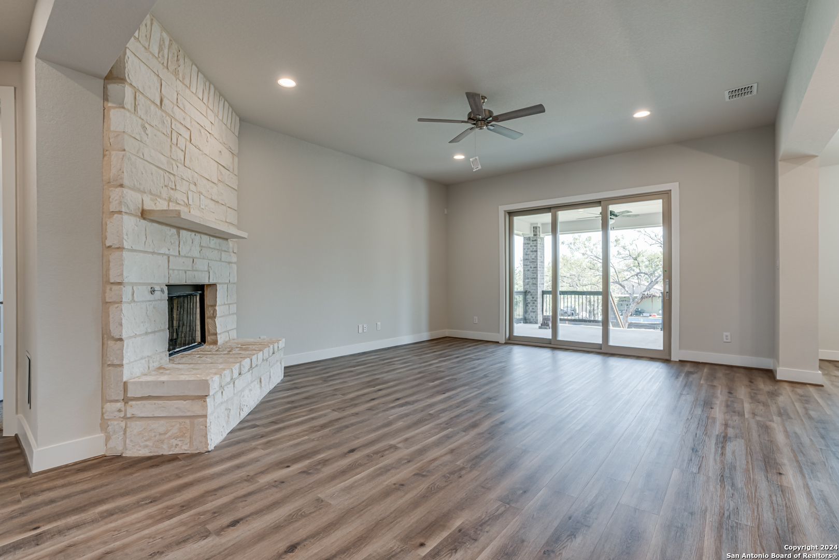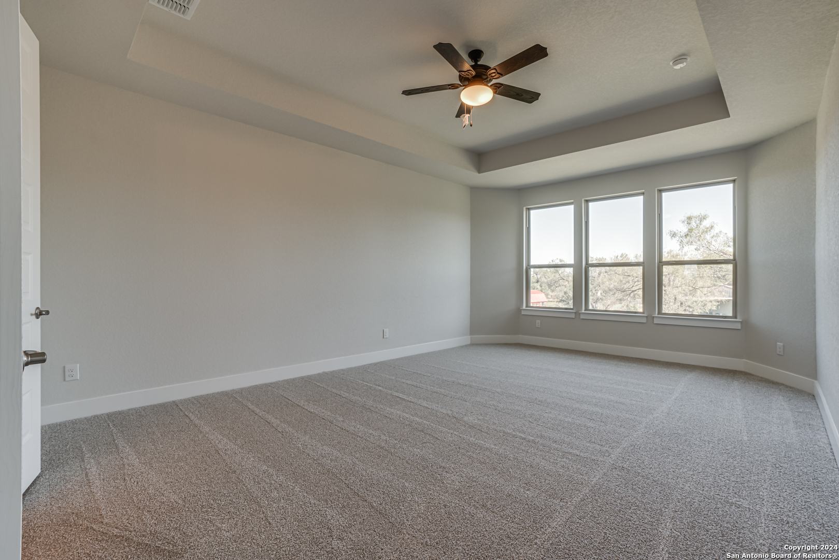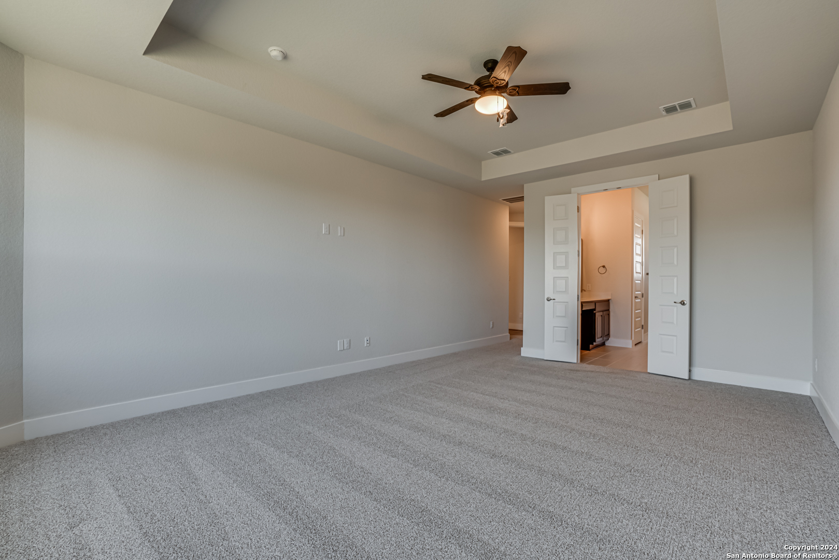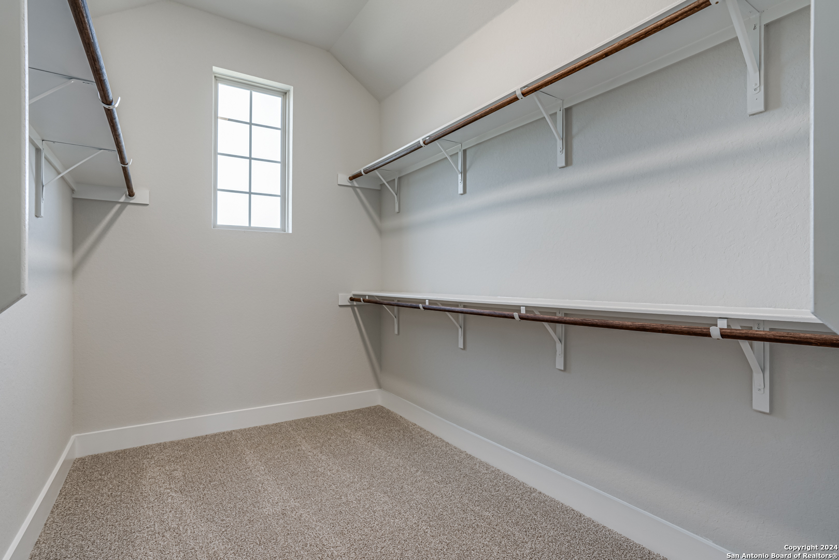Description
Prepare to be impressed the moment you step inside this beautiful new construction home by Empire Communities! The expansive triple glass sliding doors immediately draw your attention, framing a stunning view of the wooded backdrop and leading to a spacious covered patio, complete with an outdoor fireplace and kitchen-perfect for hosting gatherings. Situated on a generous .58-acre lot, this home’s open layout is ideal for entertaining. High ceilings add to the sense of space, and there’s a built-in office area as well as a separate study. The primary bedroom is a true retreat, featuring a coffered ceiling, a charming bay window, and double doors that lead to a luxurious en-suite bathroom with dual vanities, a large walk-in shower, and a spacious closet. This home also comes equipped with a full Smart package, offering modern convenience with features like a video doorbell, 4 strategically placed USB outlets, a Z-wave Smart Hub, a touchscreen alarm system, WiFi thermostat, and a Kwikset smart deadbolt. The outdoor space is just as impressive, with sod and irrigation in the front, sides, and part of the backyard, complemented by a Smart Irrigation system for easy maintenance.
Address
Open on Google Maps- Address 5014 Estates Oak Way, San Antonio, TX 78263
- City San Antonio
- State/county TX
- Zip/Postal Code 78263
- Area 78263
- Country BEXAR
Details
Updated on April 7, 2025 at 9:30 pm- Property ID: 1815745
- Price: $694,998
- Property Size: 2725 Sqft m²
- Bedrooms: 4
- Bathrooms: 3
- Year Built: 2024
- Property Type: Residential
- Property Status: ACTIVE
Additional details
- POSSESSION: Closed
- HEATING: Central
- ROOF: Compressor
- Fireplace: Family Room
- EXTERIOR: Cove Pat, Sprinkler System, Double Pane
- INTERIOR: 1-Level Variable, Spinning, Eat-In, Island Kitchen, Study Room, Utilities, 1st Floor, High Ceiling, Open, Internal, Laundry Main, Laundry Room, Walk-In Closet
Mortgage Calculator
- Down Payment $138,999.60
- Loan Amount $555,998.40
- Monthly Mortgage Payment $3,514.29
- Property Tax $1,198.87
- Home Insurance $125.00
- Monthly HOA Fees $50.00
Listing Agent Details
Agent Name: Christopher Galvan
Agent Company: Keller Williams Heritage





