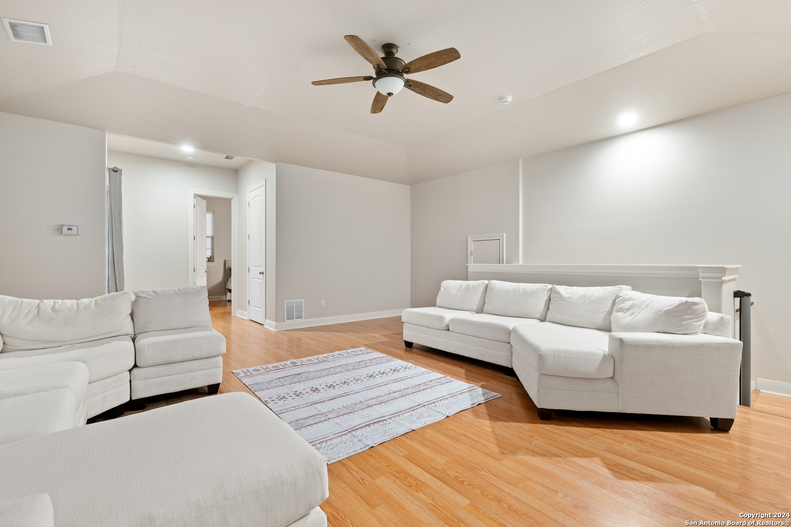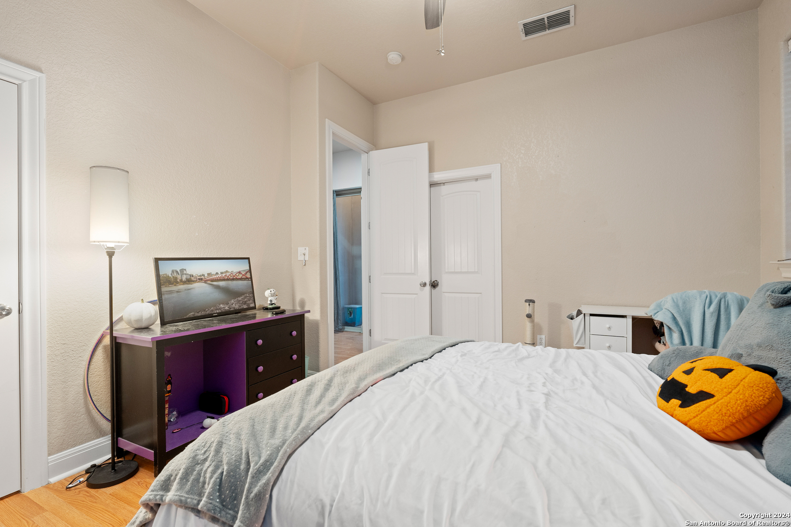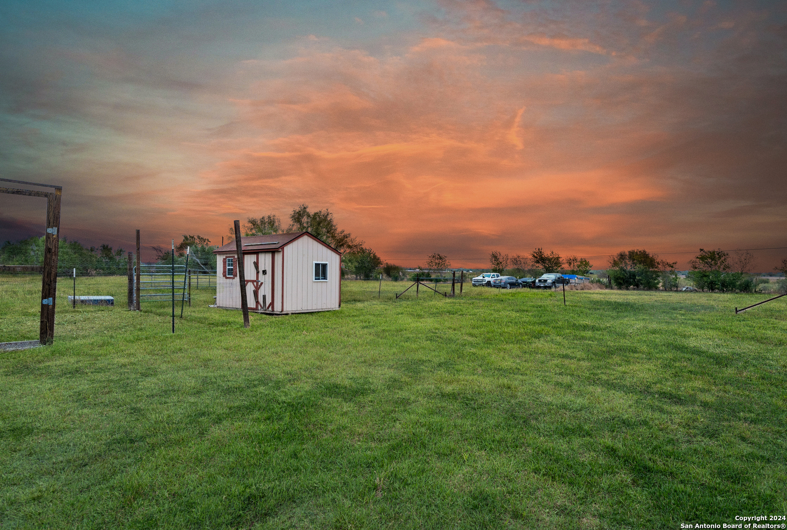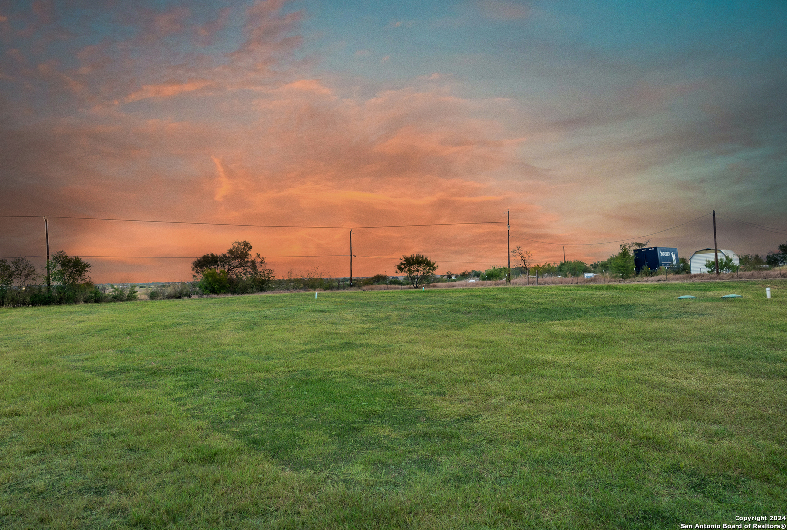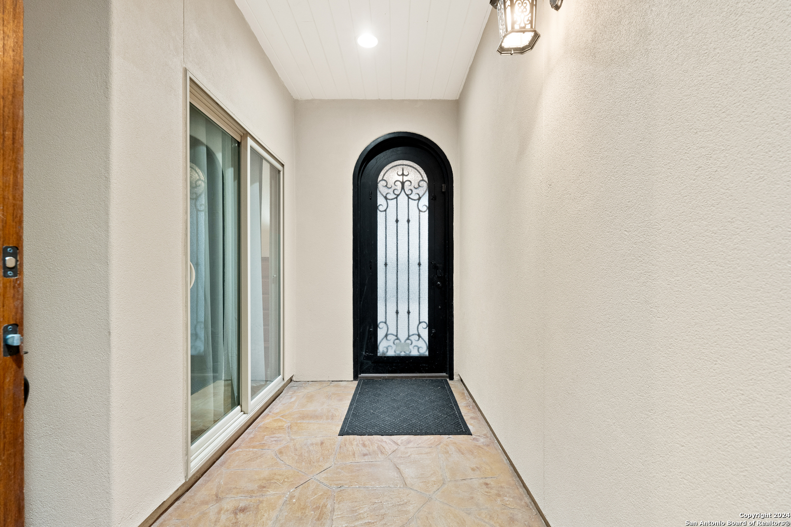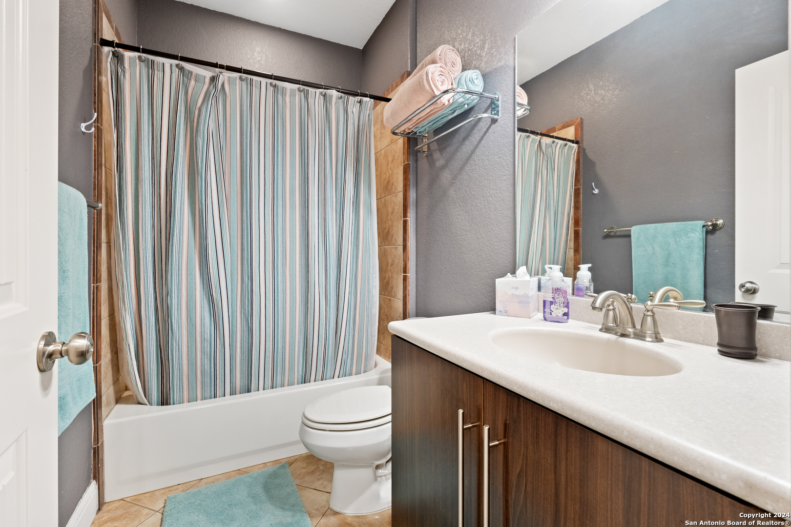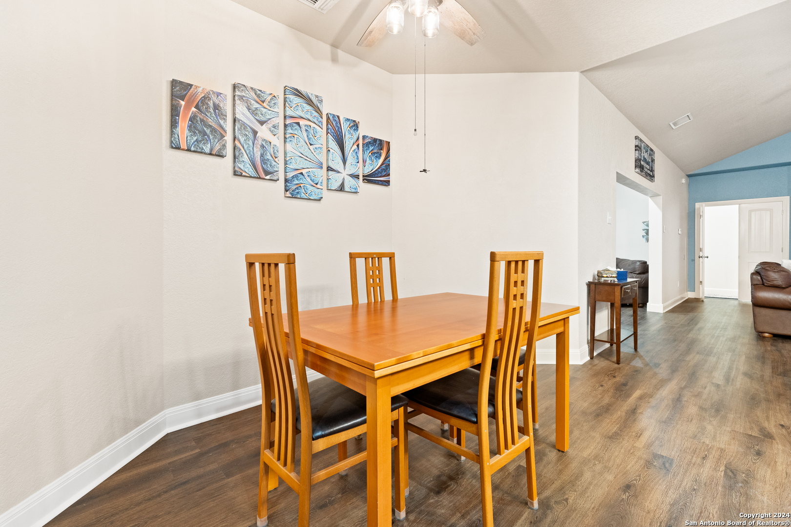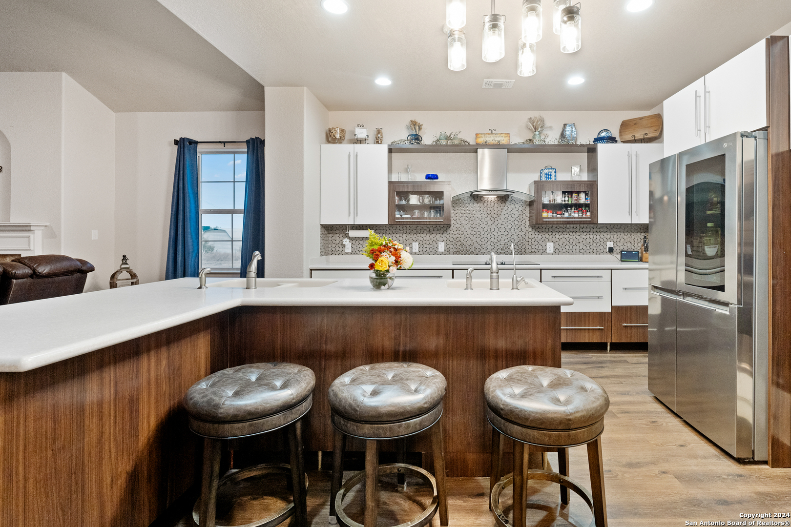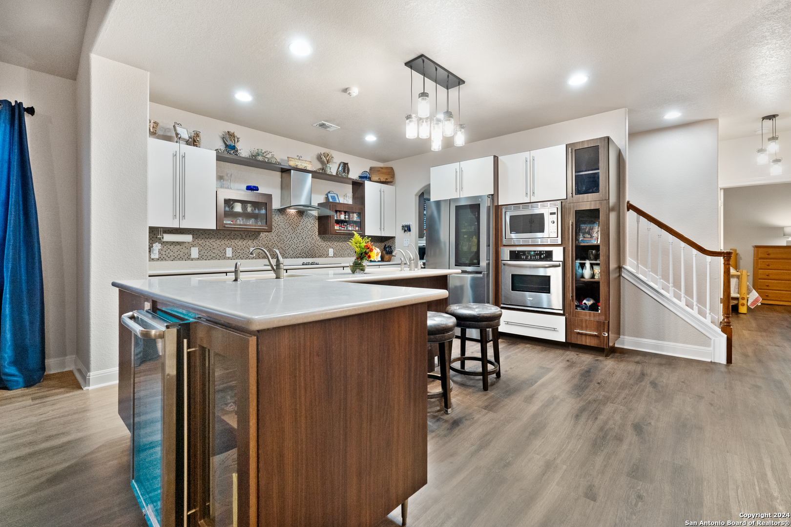Description
Stunning 5-acre homestead with 4 bedrooms, 4 full bathrooms and 3227 on incredible living space in La Coste, Texas, where countryside tranquility meets modern luxury. Spanish-style residence, with elegant stucco exterior and red-tiled roof, situated near Castroville and San Antonio. Behind a private gate, you’ll find a welcoming driveway leading to a carport and 2-car garage. Inside, an open-concept design seamlessly connects the living, dining, and kitchen areas, all illuminated by abundant natural light and with tall ceilings with decorative beams. The chef’s kitchen features stainless steel appliances, solid surface countertops, generous cabinet space and dual sinks. Three bedrooms occupy the first floor, while upstairs houses a fourth bedroom, full bathroom, and versatile bonus room perfect for a home office, media center, or library. Outdoor amenities include an expansive patio, above-ground pool, spacious dog kennel, and chicken coop for fresh eggs. The 5-acre property provides endless possibilities for outdoor activities, from gardening to horseback riding. Experience the best of South Texas living with peaceful countryside surroundings while maintaining easy access to Castroville’s charm and San Antonio’s vibrant culture.
Address
Open on Google Maps- Address 503 Private Road 5764, Lacoste, TX 78039
- City Lacoste
- State/county TX
- Zip/Postal Code 78039
- Area 78039
- Country MEDINA
Details
Updated on January 16, 2025 at 4:30 pm- Property ID: 1818020
- Price: $637,500
- Property Size: 3227 Sqft m²
- Bedrooms: 4
- Bathrooms: 4
- Year Built: 2010
- Property Type: Residential
- Property Status: ACTIVE
Additional details
- PARKING: 2 Garage
- POSSESSION: Closed
- HEATING: Central
- ROOF: Tile
- Fireplace: One, Family Room, Woodburn
- EXTERIOR: Deck, Storage, Dog Run, Wired
- INTERIOR: 2-Level Variable, Spinning, Eat-In, 2nd Floor, Island Kitchen, Breakfast Area, Game Room, Utilities, Screw Bed, High Ceiling, Open, Cable, Internal
Mortgage Calculator
- Down Payment
- Loan Amount
- Monthly Mortgage Payment
- Property Tax
- Home Insurance
- PMI
- Monthly HOA Fees
Listing Agent Details
Agent Name: Kevin Gomez
Agent Company: LPT Realty, LLC



