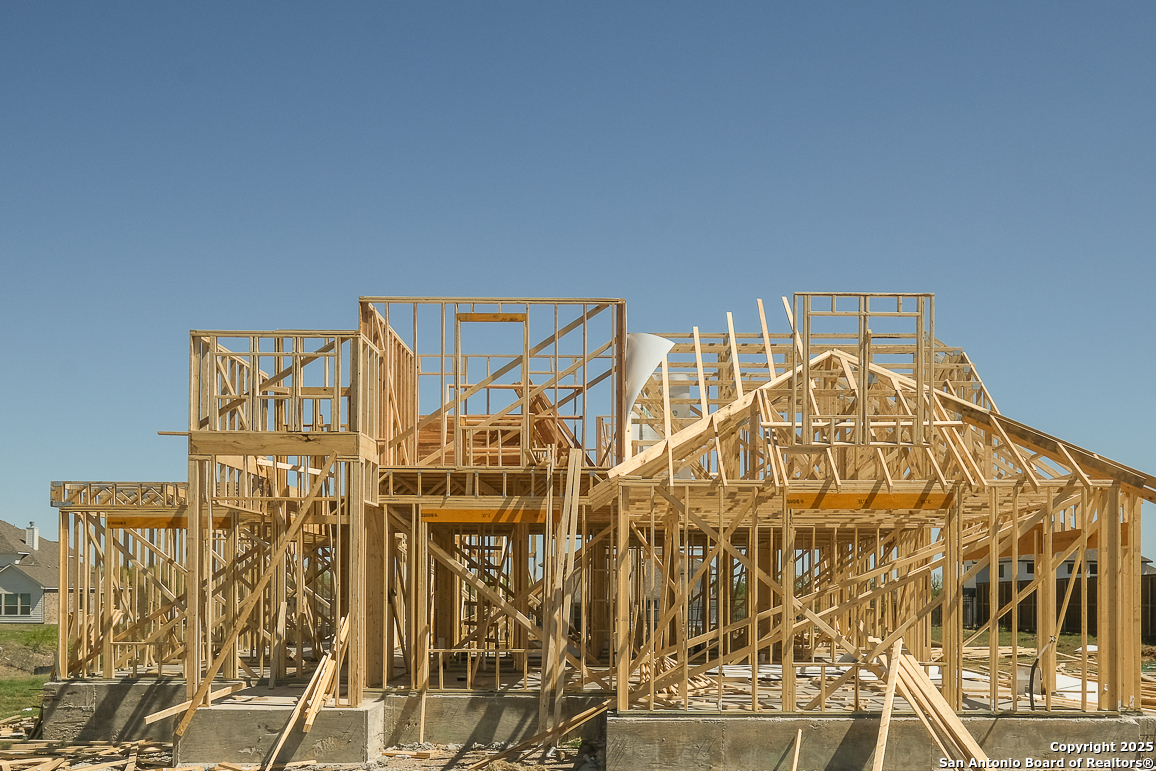5036 Everly Creek Drive, San Antonio, TX 78263
Description
***ESTIMATED COMPLETION DATE AUGUST/SEPTEMBER 2025***Fall in love with the Rio Grande floorplan-a stunning 2-story home that seamlessly blends style and functionality. With 4,024-4,099 square feet of living space, this home is perfect for families who want plenty of space without sacrificing functionality. As you step into the spacious foyer, you’ll be greeted by a stunning den with optional French doors that can be upgraded to a study. The open dining room leads into the kitchen through a butler’s pantry. A private hallway leads to a half bathroom, laundry room, and flex room-perfect for a home gym or play room. If an extra bedroom is higher on your priority list, convert it to a fifth bedroom with a fourth bathroom. The main living area consist of the open kitchen, breakfast area, and family room with an open ceiling to the second floor. Whether you’re hosting a dinner party or a casual family gathering, this space has everything you need to create lasting memories!
Address
Open on Google Maps- Address 5036 Everly Creek Drive, San Antonio, TX 78263
- City San Antonio
- State/county TX
- Zip/Postal Code 78263
- Area 78263
- Country BEXAR
Details
Updated on March 31, 2025 at 10:32 pm- Property ID: 1854323
- Price: $713,006
- Property Size: 4099 Sqft m²
- Bedrooms: 5
- Bathrooms: 5
- Year Built: 2025
- Property Type: Residential
- Property Status: ACTIVE
Additional details
- PARKING: 3 Garage
- POSSESSION: Closed
- HEATING: Central
- ROOF: Compressor
- Fireplace: One
- INTERIOR: 1-Level Variable, Spinning, Island Kitchen, Walk-In, Study Room, Game Room, Utilities, Laundry Main, Walk-In Closet
Mortgage Calculator
- Down Payment
- Loan Amount
- Monthly Mortgage Payment
- Property Tax
- Home Insurance
- PMI
- Monthly HOA Fees
Listing Agent Details
Agent Name: Jaclyn Calhoun
Agent Company: Escape Realty









