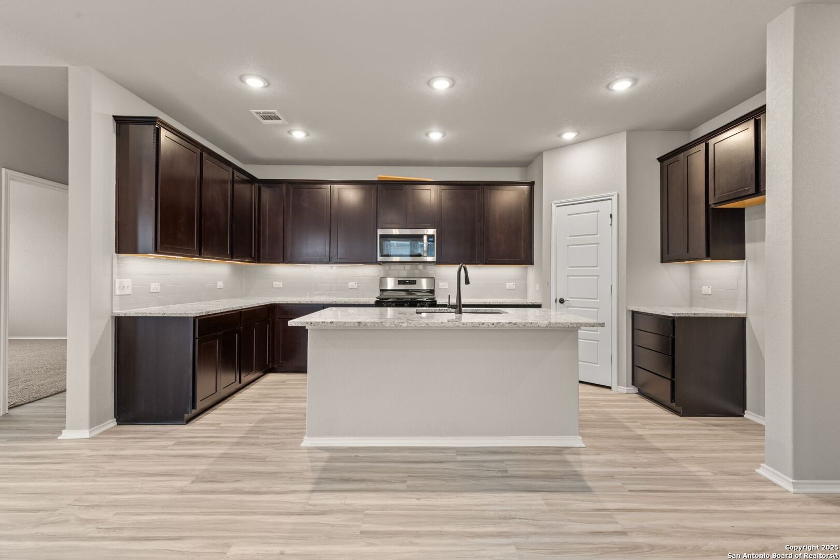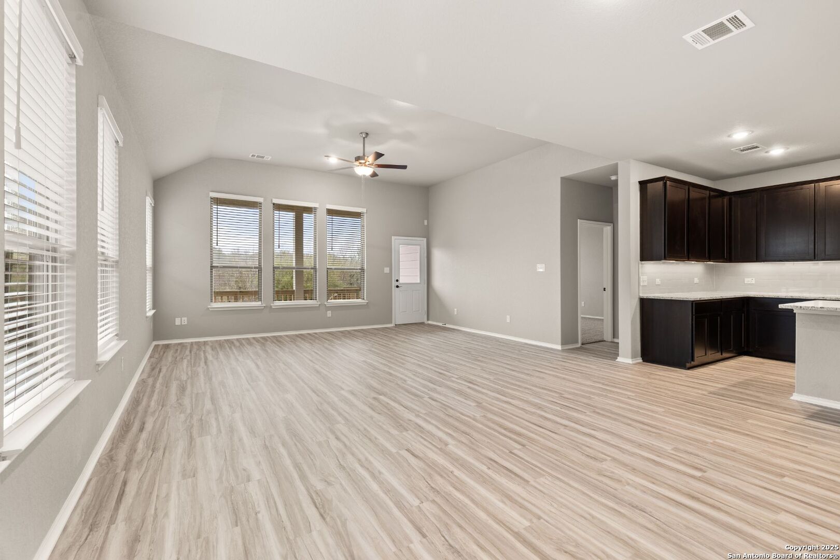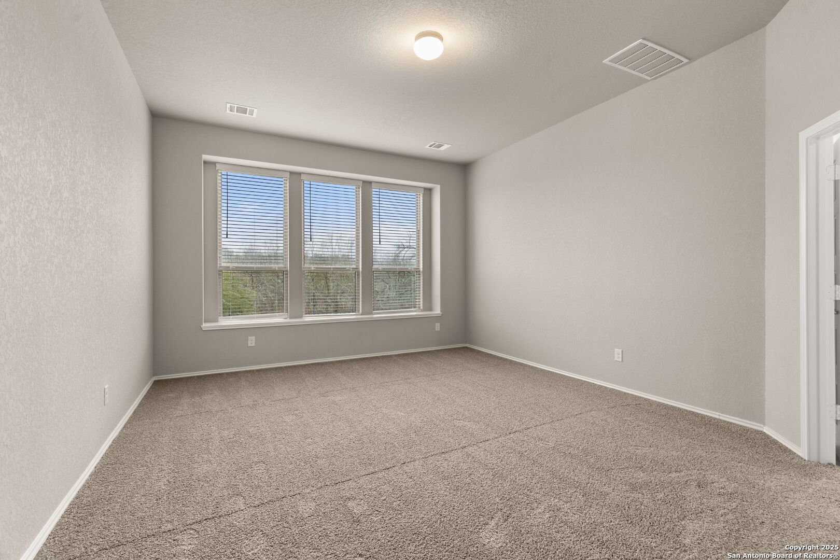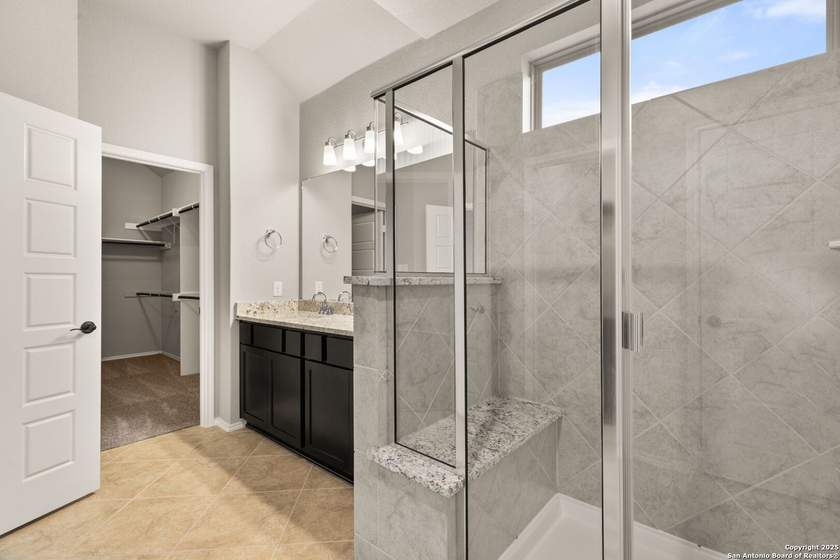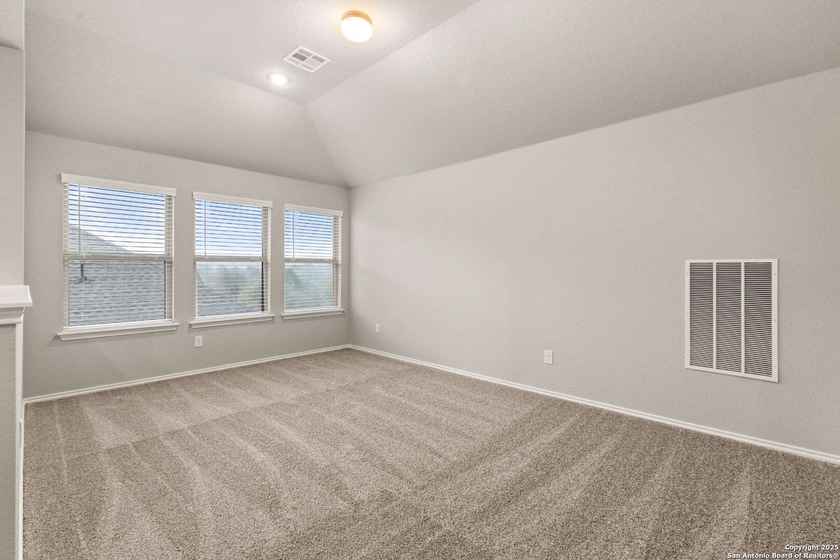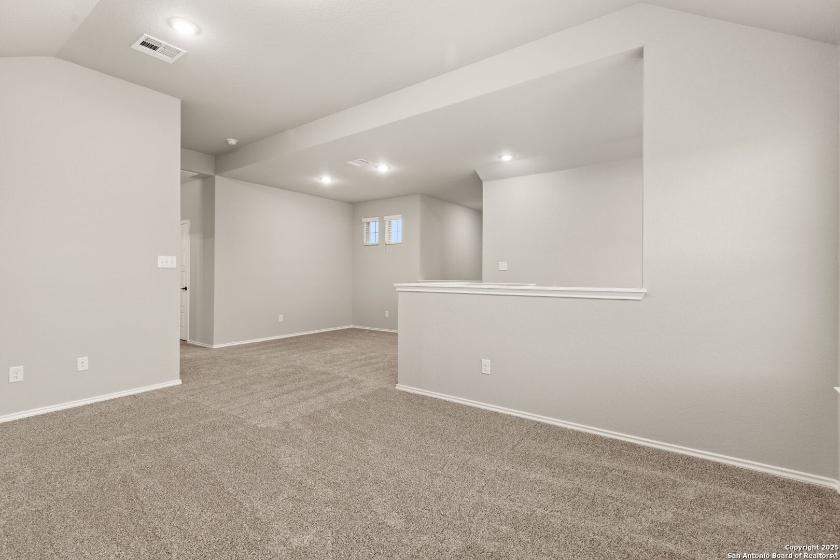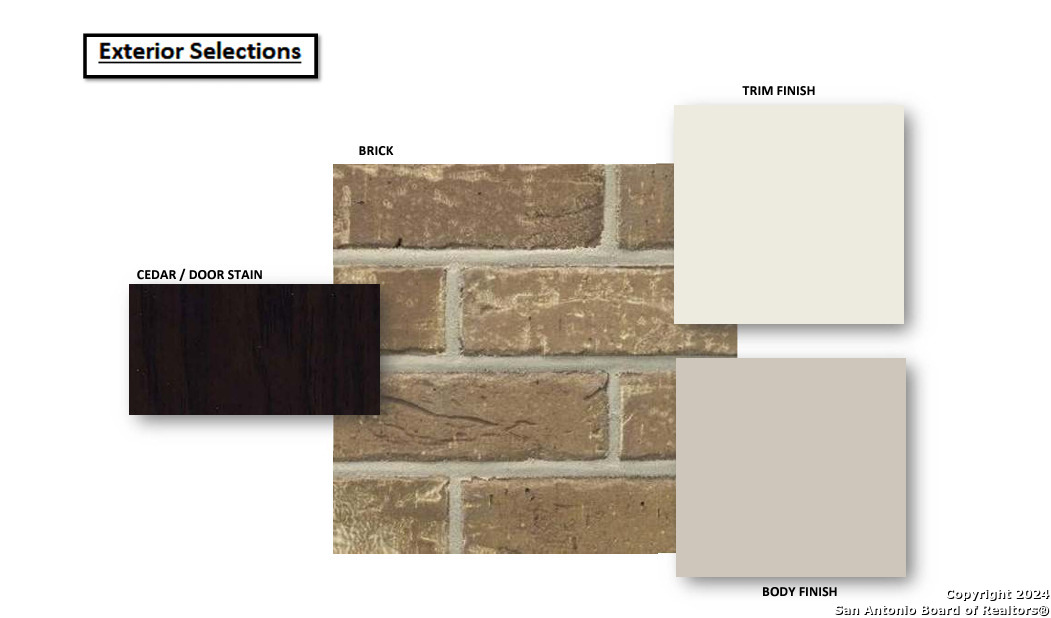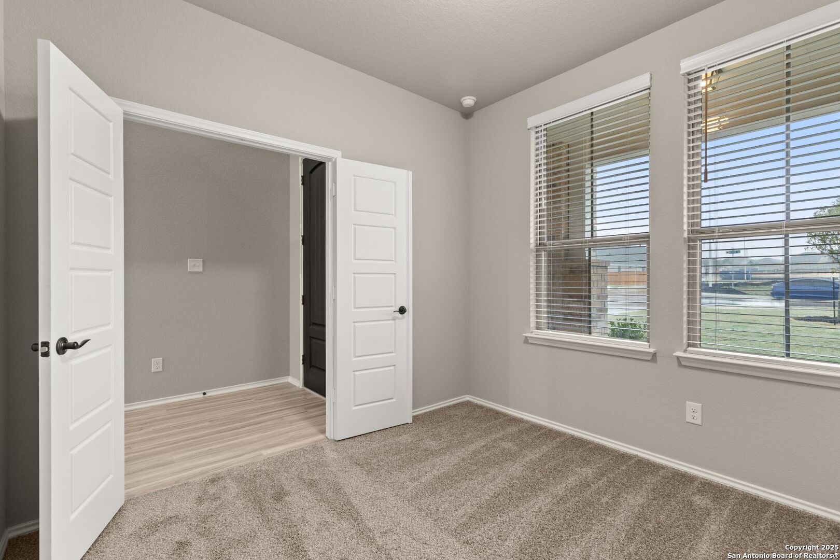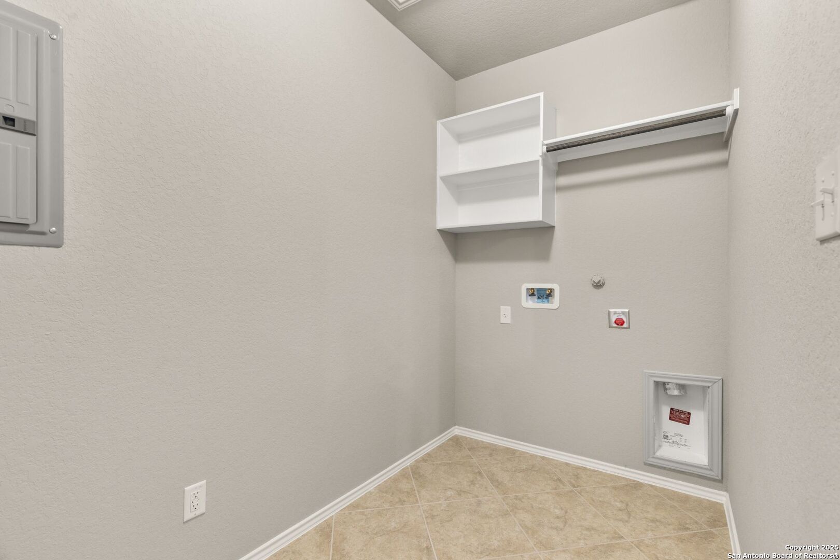Description
This exquisite 2-story Granbury floorplan home offers over 2,600 sqft of living space. Inside, soaring ceilings and bright luxury vinyl flooring enhance the open layout. To your left, double French doors lead to a private study, perfect for remote work or quiet reflection. A discreet hallway off the foyer guides you to a guest suite with an adjacent full bath, providing an ideal retreat for visitors. Continuing through the foyer, you’ll enter the heart of the home: a gourmet kitchen that connects to the family and dining areas. This chef’s delight features 42-inch dark cabinetry, light granite countertops, and stainless-steel appliances. The central island offers extra prep space and casual seating, perfect for entertaining or family gatherings. Adjacent to the family room, the primary suite serves as a private sanctuary, featuring a box window with tranquil views of the backyard which sits along a greenbelt and bird sanctuary. The luxurious en suite bath includes a double vanity, an oversized shower, a water closet, and a spacious walk-in closet. Upstairs, a generous game room is ideal for family fun, complemented by 2 additional bedrooms and a shared bathroom. Enjoy outdoor living with a large covered patio, surrounded by scenic walking trails and access to a refreshing community pool. With highly acclaimed schools nearby and convenient commutes, this home embodies comfort, style, and convenience.
Address
Open on Google Maps- Address 510 Desert Fox, Cibolo, TX 78108
- City Cibolo
- State/county TX
- Zip/Postal Code 78108
- Area 78108
- Country GUADALUPE
Details
Updated on March 25, 2025 at 8:33 am- Property ID: 1822429
- Price: $543,749
- Property Size: 2671 Sqft m²
- Bedrooms: 4
- Bathrooms: 3
- Year Built: 2024
- Property Type: Residential
- Property Status: ACTIVE
Additional details
- PARKING: 2 Garage, Attic
- POSSESSION: Closed
- HEATING: Central
- ROOF: HVAC
- Fireplace: Not Available
- EXTERIOR: Paved Slab, Cove Pat, PVC Fence, Wright, Sprinkler System, Double Pane, Gutters
- INTERIOR: 2-Level Variable, Lined Closet, Eat-In, 2nd Floor, Island Kitchen, Walk-In, Study Room, Game Room, Utilities, 1st Floor, High Ceiling, Open, Padded Down, Laundry Main, Lower Laundry, Laundry Room, Walk-In Closet, Attic Partially Floored, Attic Pull Stairs, Atic Roof Deck
Features
- 1st Floor Laundry
- 2 Living Areas
- 2-garage
- Covered Patio
- Double Pane Windows
- Eat-in Kitchen
- Fireplace
- Game Room
- Gutters
- High Ceilings
- Island Kitchen
- Laundry Room
- Living Room Combo
- Lower Level Laundry
- Main Laundry Room
- Open Floor Plan
- Patio Slab
- Private Front Yard
- School Districts
- Sprinkler System
- Study Room
- Utility Room
- Walk-in Closet
- Walk-in Pantry
- Weight Room
Mortgage Calculator
- Down Payment
- Loan Amount
- Monthly Mortgage Payment
- Property Tax
- Home Insurance
- PMI
- Monthly HOA Fees
Listing Agent Details
Agent Name: Dayton Schrader
Agent Company: eXp Realty














