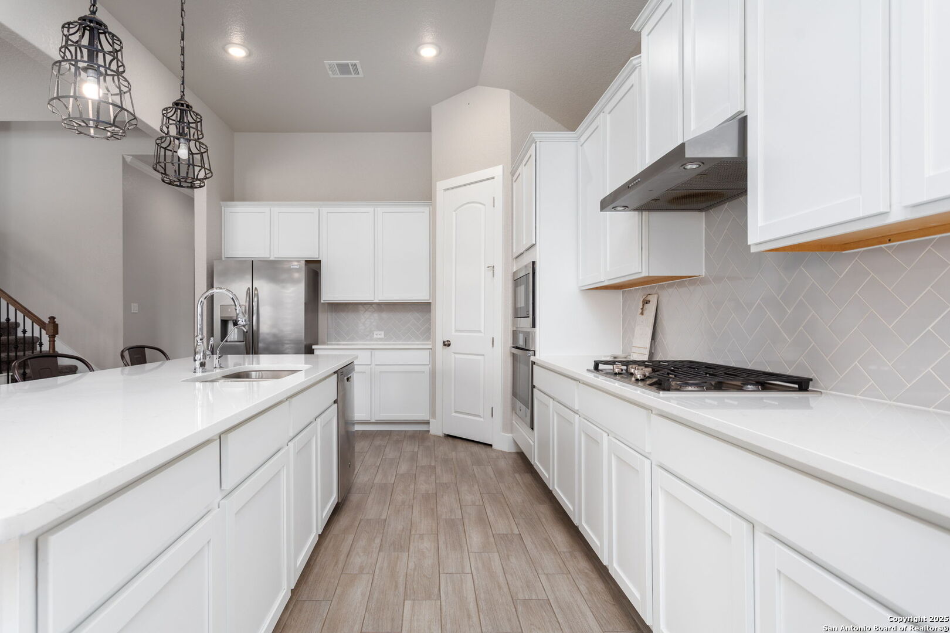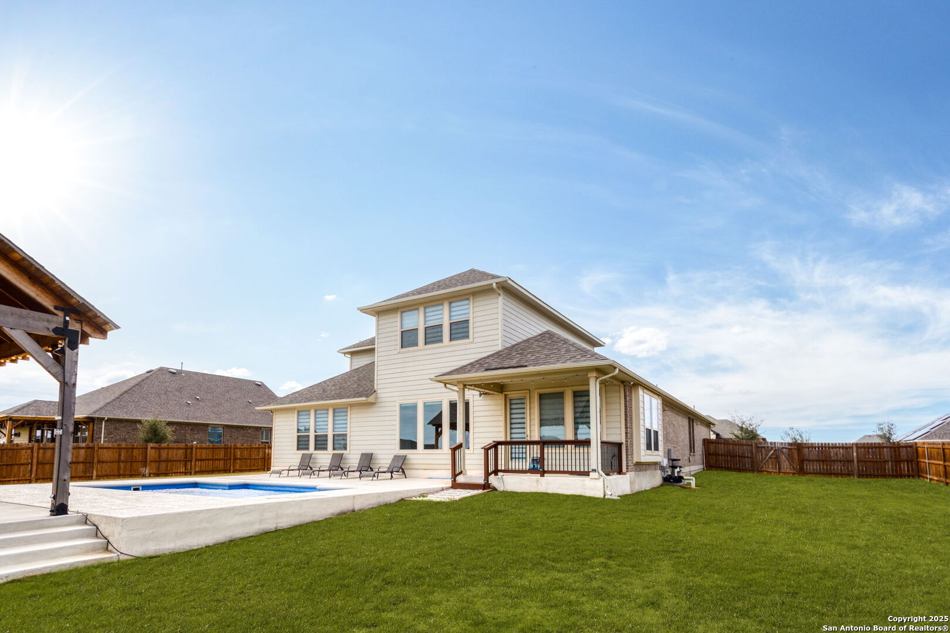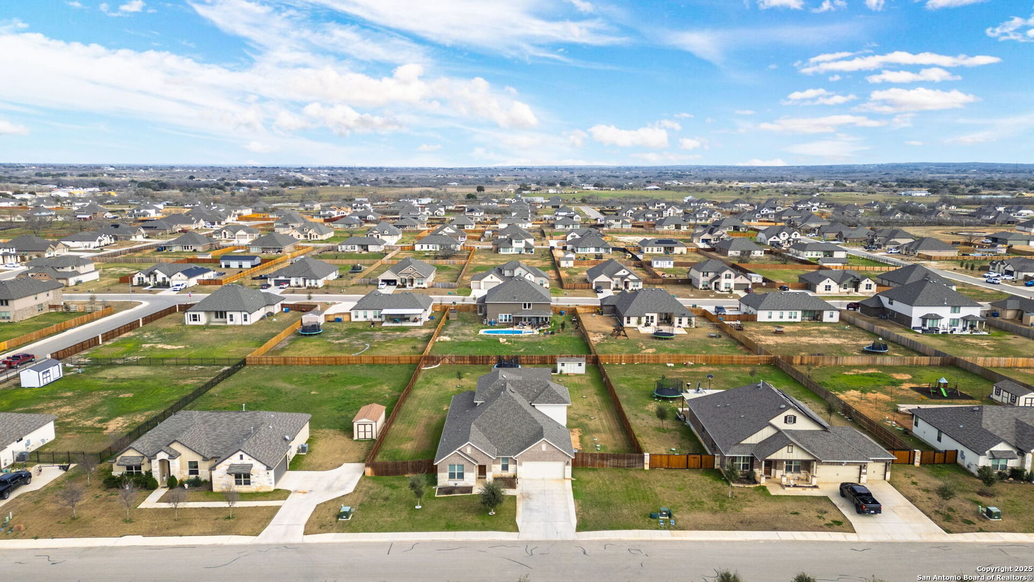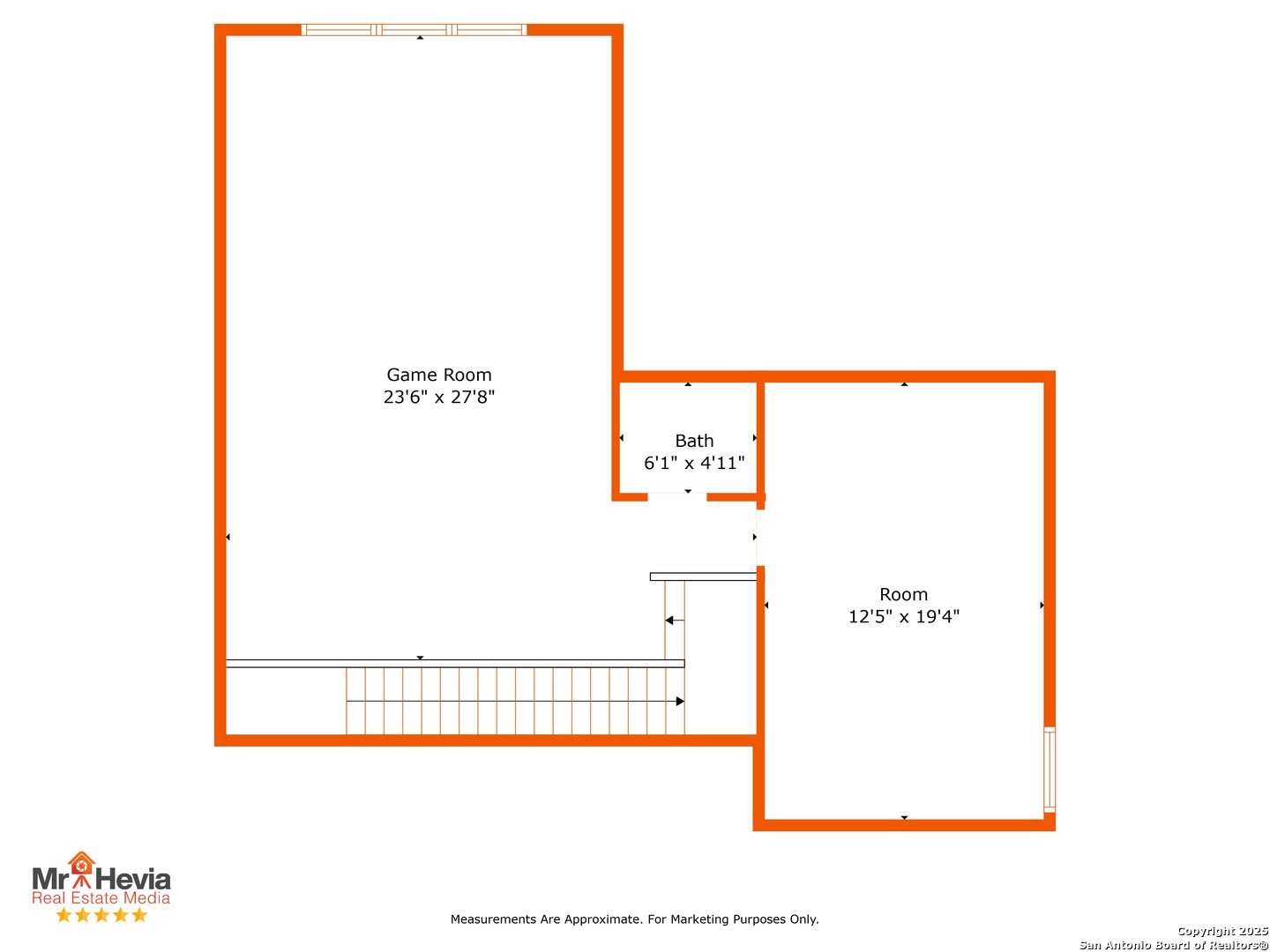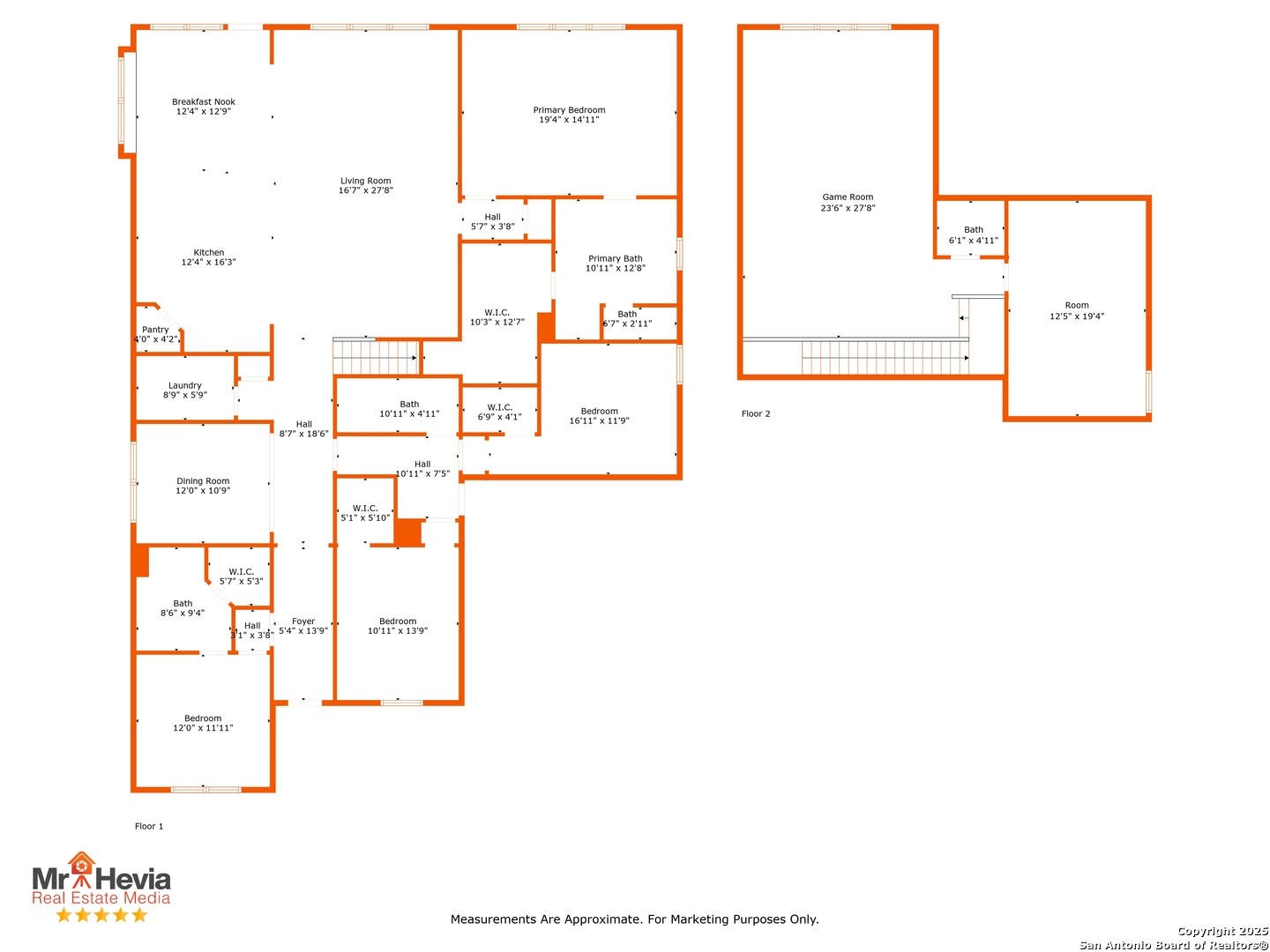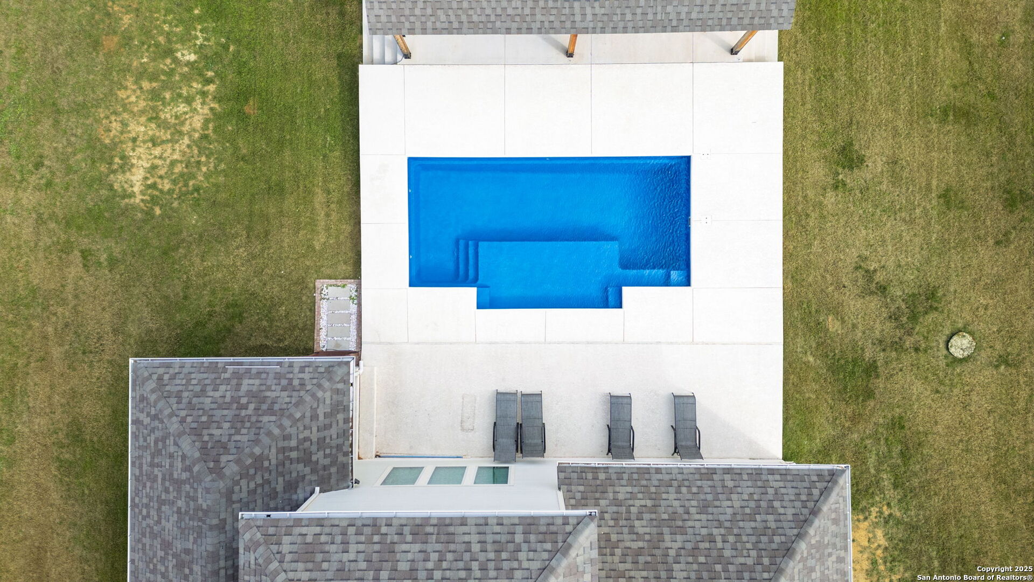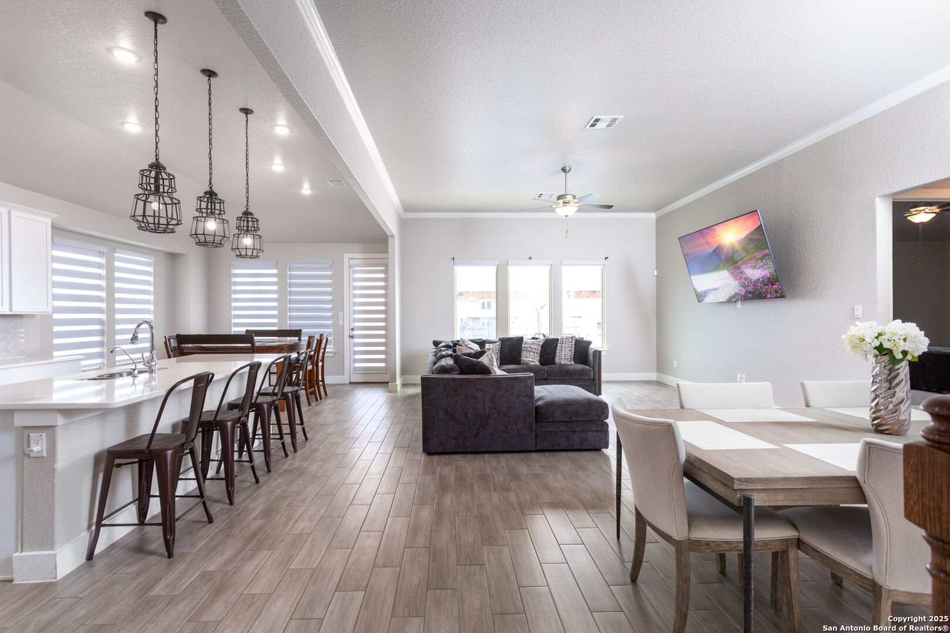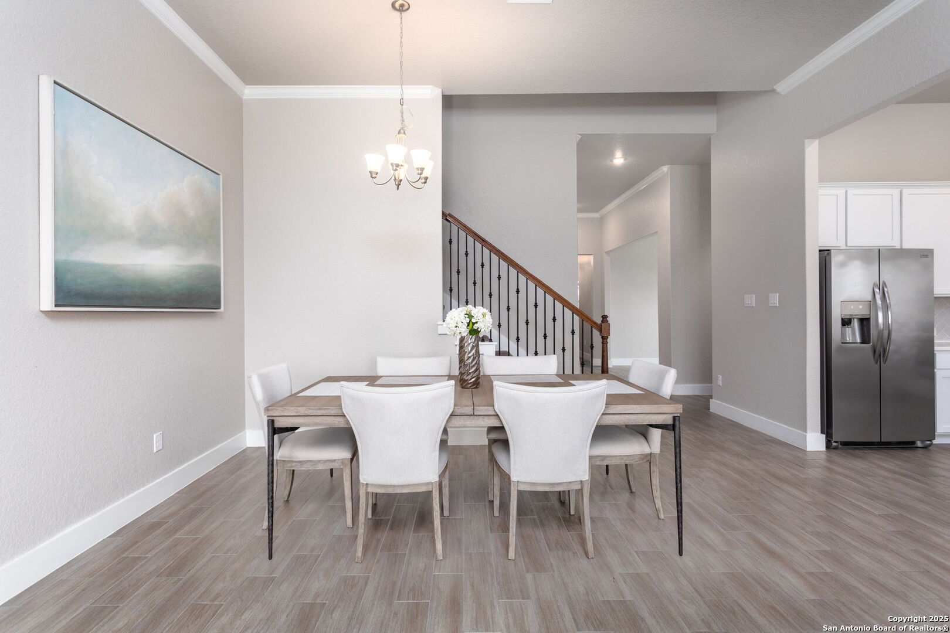Description
Stunning 5-Bedroom Home with Pool on Over Half an Acre! Welcome to 5112 Bonniecrest, located in the desirable Annabell Ranch community! This like-new M/I Home is move-in ready and offers 3,606 sq. ft. of spacious living on a generous half-acre+ lot. Featuring 5 bedrooms, 3.5 baths, a dedicated dining room, and an upstairs game room, this home has plenty of space for the whole family! The primary suite is a true retreat, complete with an en-suite bathroom, dual vanities, a soaking tub, a separate shower, and a walk-in closet. Four additional bedrooms ensure everyone has their own space, while the 5th bedroom has been transformed into a theater room for ultimate entertainment! The chef’s kitchen boasts modern white cabinetry, quartz countertops, stainless steel appliances, and an oversized island-perfect for hosting and gathering. The open-concept layout seamlessly flows into the spacious living area with high ceilings and abundant natural light. Step outside to your backyard oasis! A beautiful in-ground pool and a custom-built gazebo make this the ultimate spot for summer fun and outdoor entertaining. The large lot offers endless possibilities for play, gardening, or even future additions. With luxury finishes, a two-car garage, and an ideal location, this home truly has it all! Don’t miss your chance to own this incredible property. Schedule your showing today!
Address
Open on Google Maps- Address 5112 Bonniecrest, San Antonio, TX 78263
- City San Antonio
- State/county TX
- Zip/Postal Code 78263
- Area 78263
- Country BEXAR
Details
Updated on February 21, 2025 at 4:31 pm- Property ID: 1844059
- Price: $675,000
- Property Size: 3566 Sqft m²
- Bedrooms: 5
- Bathrooms: 4
- Year Built: 2020
- Property Type: Residential
- Property Status: ACTIVE
Additional details
- PARKING: 2 Garage
- POSSESSION: Closed
- HEATING: Central
- ROOF: Compressor
- Fireplace: Not Available
- INTERIOR: 1-Level Variable, Lined Closet, Spinning, Eat-In, Island Kitchen, Game Room, Media, Utilities, High Ceiling, Open, Internal, Laundry Main, Walk-In Closet
Mortgage Calculator
- Down Payment
- Loan Amount
- Monthly Mortgage Payment
- Property Tax
- Home Insurance
- PMI
- Monthly HOA Fees
Listing Agent Details
Agent Name: Theresa Slater
Agent Company: FrontLine Realty


