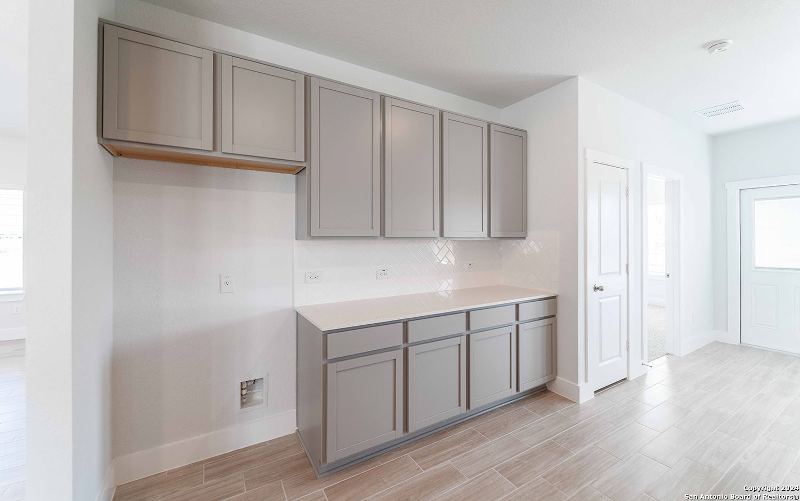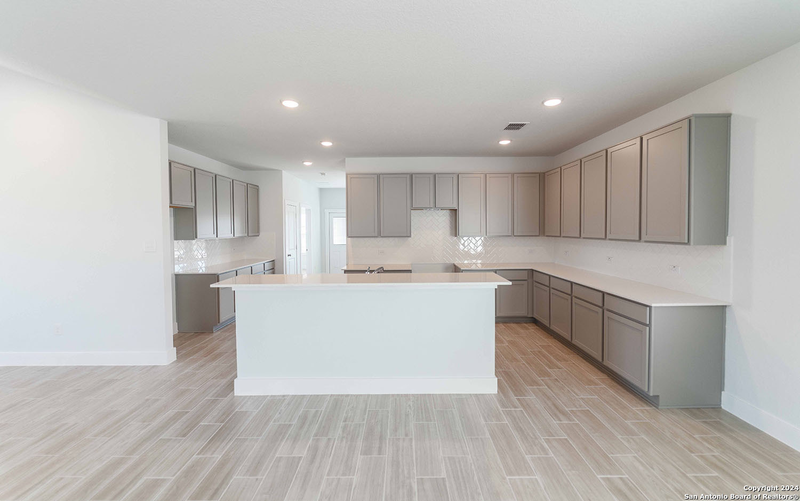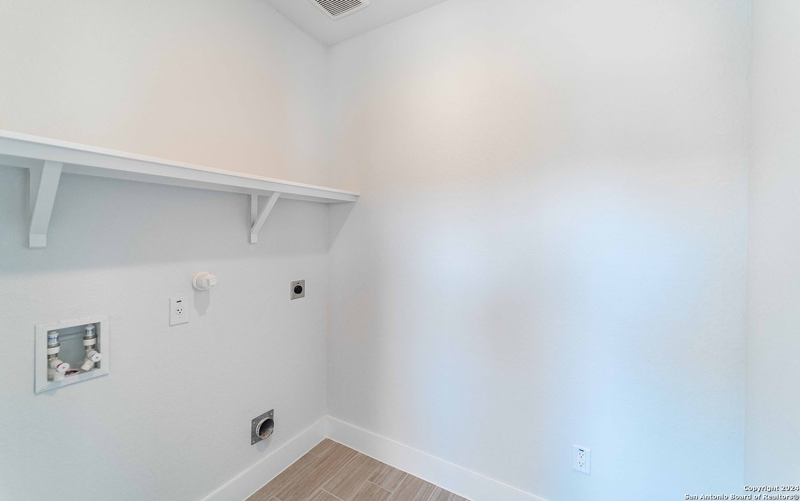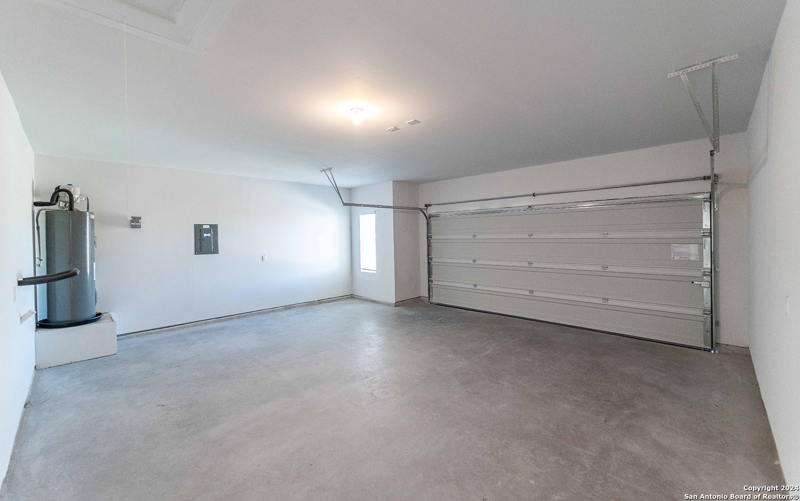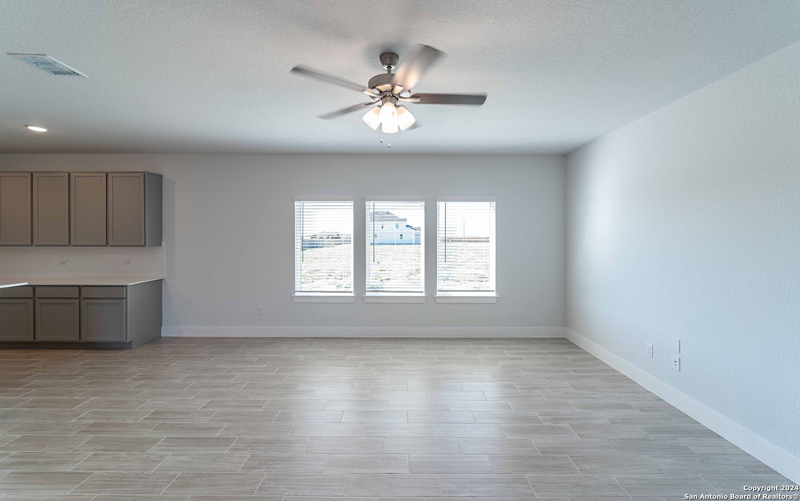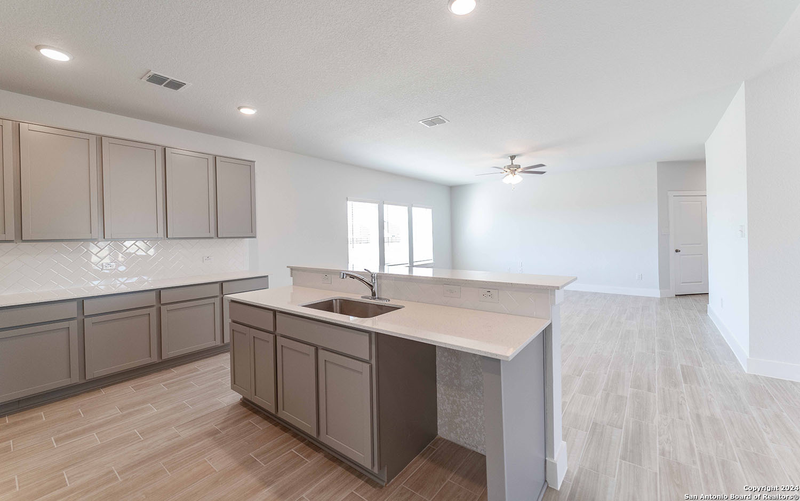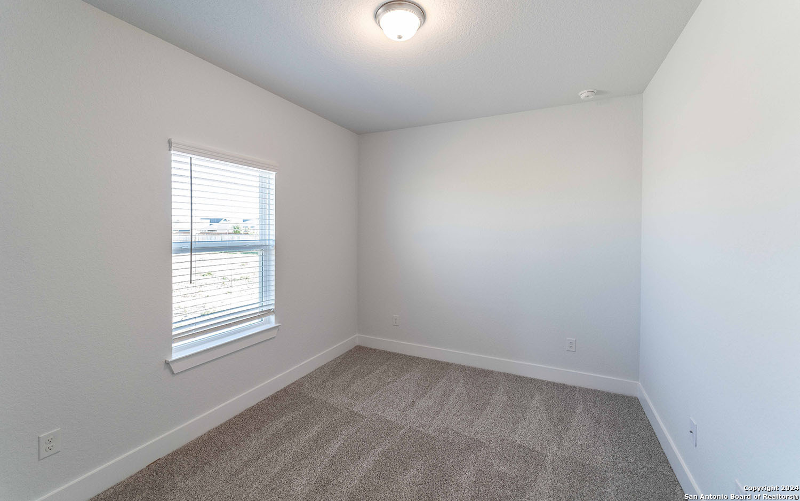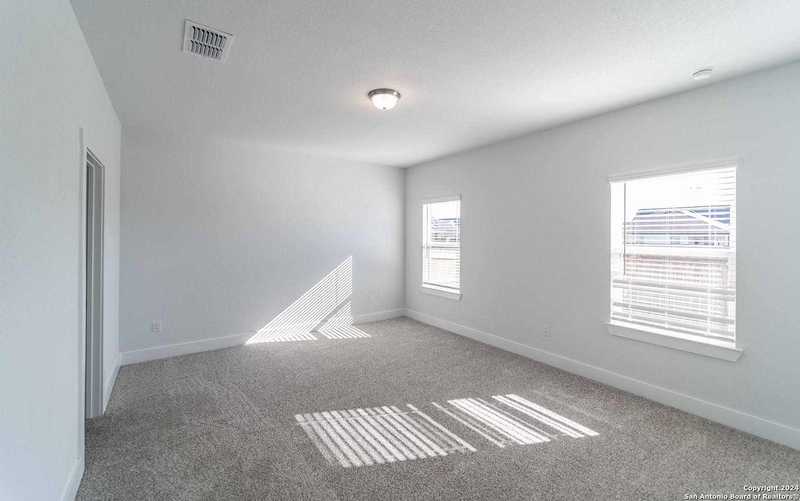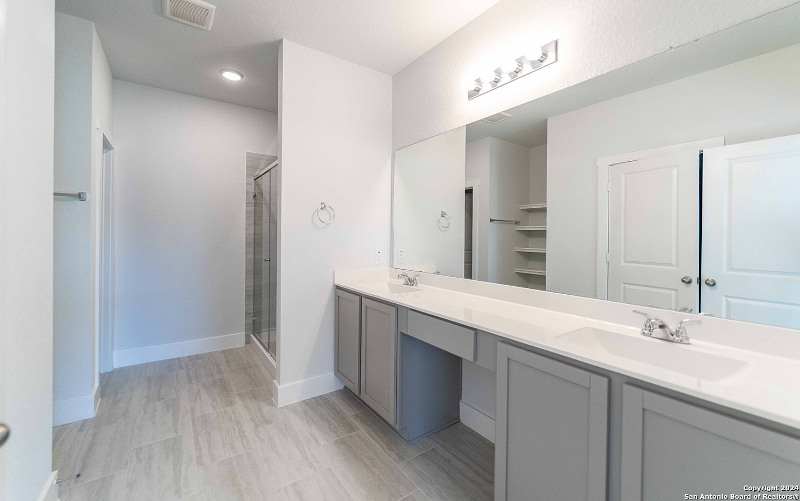Description
ENERGY STAR CERTIFIED. This home will have no neighbors behind. Half-car bump-out in the garage is perfect for additional storage, home gym or workstation. Front Covered patio (15ft 9in x 7ft 1in), Rear Covered patio (17ft 5in x 6ft 5in). Home is pre-plumbed for a water softener. Interior Features: 9-foot ceilings. Wood-like tile in living areas and contemporary interior trim upgrade. Designer selected tile backsplashes in kitchen & bathrooms. Kitchen features an abundance of 42-inch cabinets and lots of counter space (quartz), kitchen island w/ bar height seating. Stainless steel appliances. Large walk-in pantry, formal dining & flex space. Primary bath features spacious walk-in shower, built-in linen shelves, comfort height countertops w/ vanity seat area and dual sinks. All bedrooms braced for ceiling fans. Ceiling fan included in family room. Upgraded carpet and 1/2 inch carpet pad in bedrooms. Window coverings included w/ mini insert and more. Fiber internet in community. 2.5 miles from Navarro ISD. Under 5 miles to HEB, Walmart and other local shopping.
Address
Open on Google Maps- Address 513 Lina Way, Seguin, TX 78155
- City Seguin
- State/county TX
- Zip/Postal Code 78155
- Area 78155
- Country GUADALUPE
Details
Updated on March 14, 2025 at 9:30 pm- Property ID: 1782376
- Price: $324,000
- Property Size: 1915 Sqft m²
- Bedrooms: 3
- Bathrooms: 2
- Year Built: 2024
- Property Type: Residential
- Property Status: ACTIVE
Additional details
- PARKING: 2 Garage
- POSSESSION: Closed
- HEATING: Central
- ROOF: Compressor
- Fireplace: Not Available
- EXTERIOR: Paved Slab, Cove Pat, PVC Fence, Double Pane
- INTERIOR: 1-Level Variable, Spinning, Eat-In, Island Kitchen, Breakfast Area, Walk-In, Study Room, Utilities, 1st Floor, Open, Cable, Internal, All Beds Downstairs, Laundry Main, Laundry Room, Walk-In Closet, Attic Pull Stairs
Features
- 1 Living Area
- 1st Floor Laundry
- 2-garage
- All Bedrooms Down
- Breakfast Area
- Cable TV Available
- Covered Patio
- Double Pane Windows
- Eat-in Kitchen
- Fireplace
- Internal Rooms
- Island Kitchen
- Laundry Room
- Main Laundry Room
- Open Floor Plan
- Patio Slab
- Private Front Yard
- School Districts
- Split Dining
- Study Room
- Utility Room
- Walk-in Closet
- Walk-in Pantry
- Windows
Mortgage Calculator
- Down Payment
- Loan Amount
- Monthly Mortgage Payment
- Property Tax
- Home Insurance
- PMI
- Monthly HOA Fees
Listing Agent Details
Agent Name: Bryan Blagg
Agent Company: Castlerock Realty, LLC



