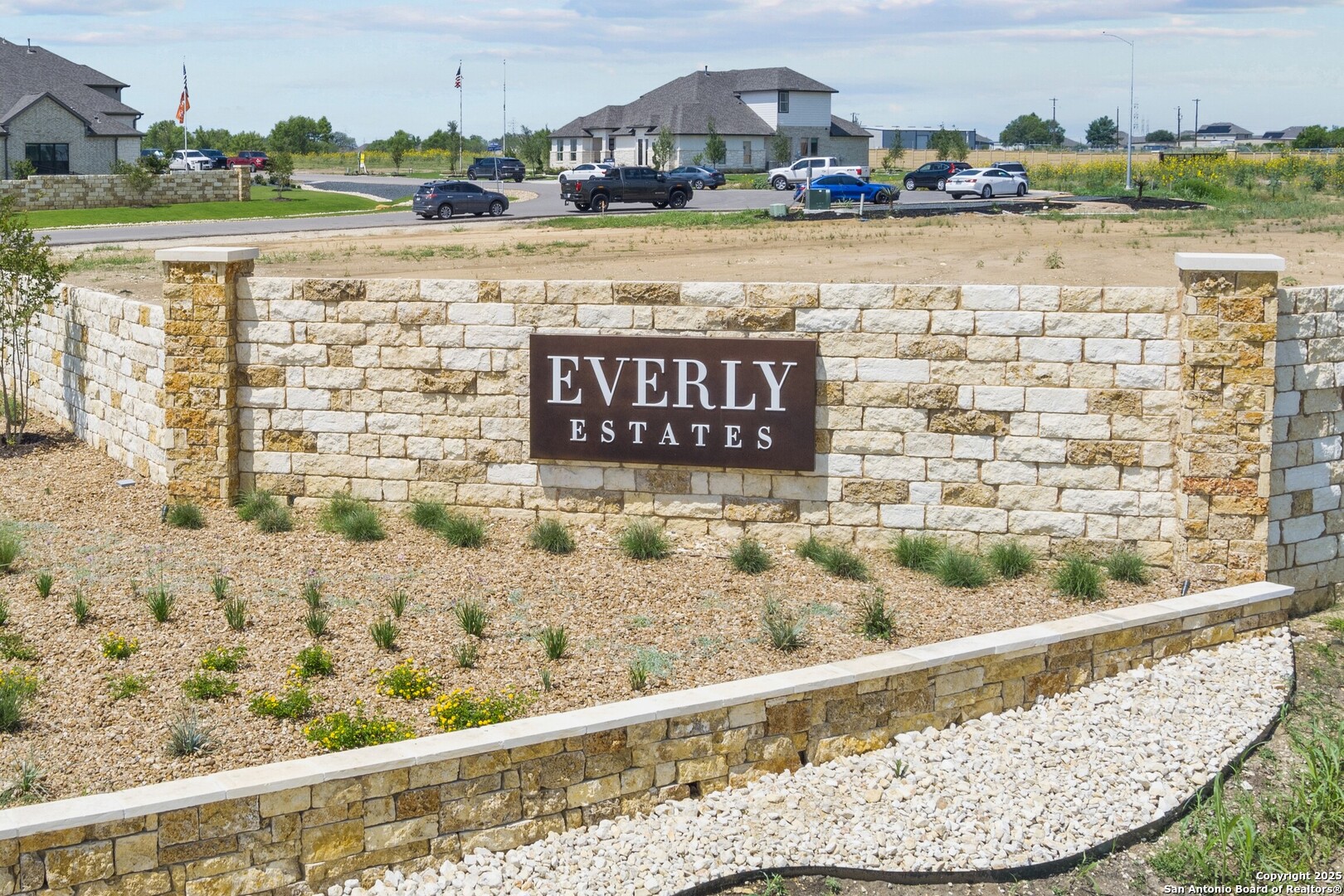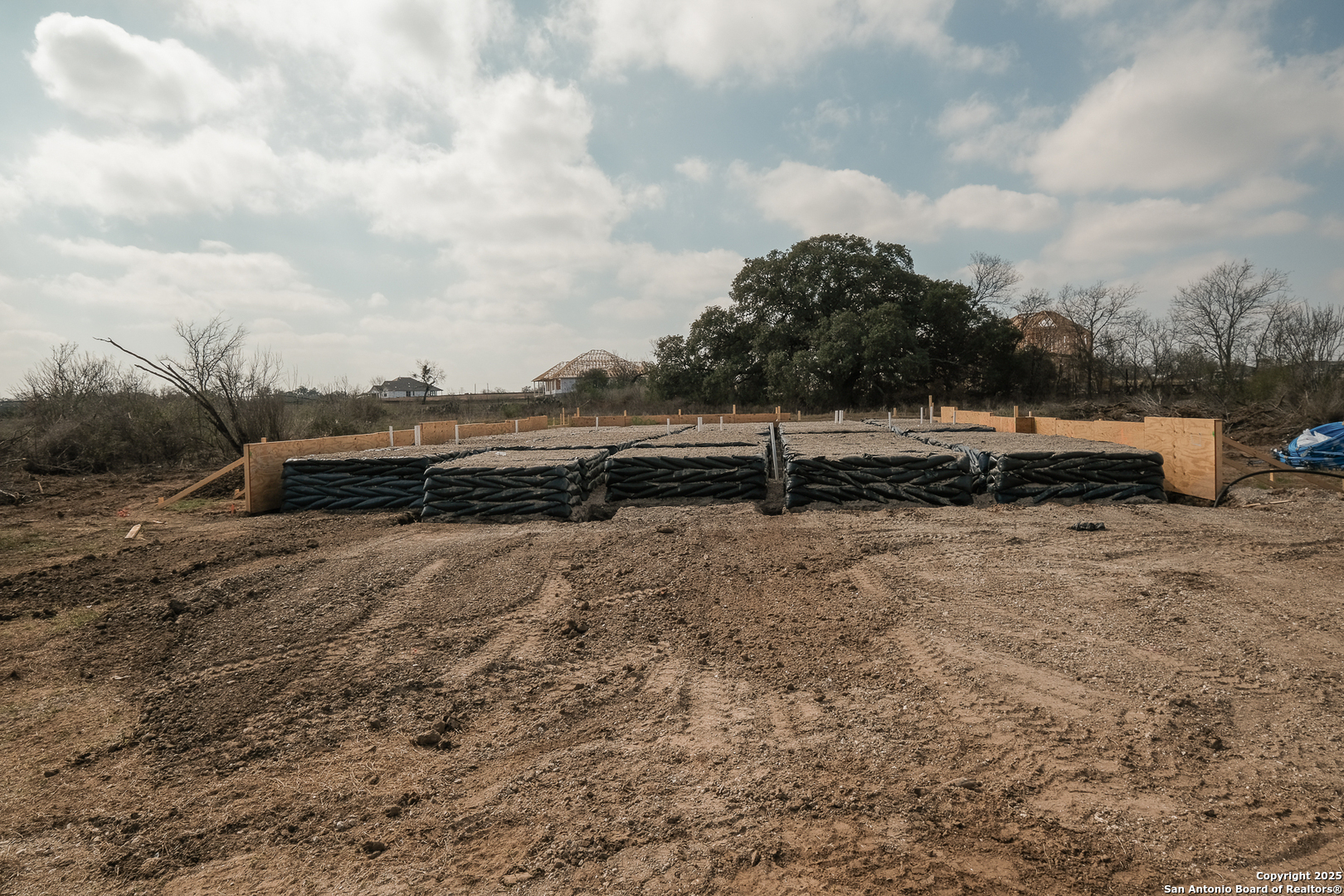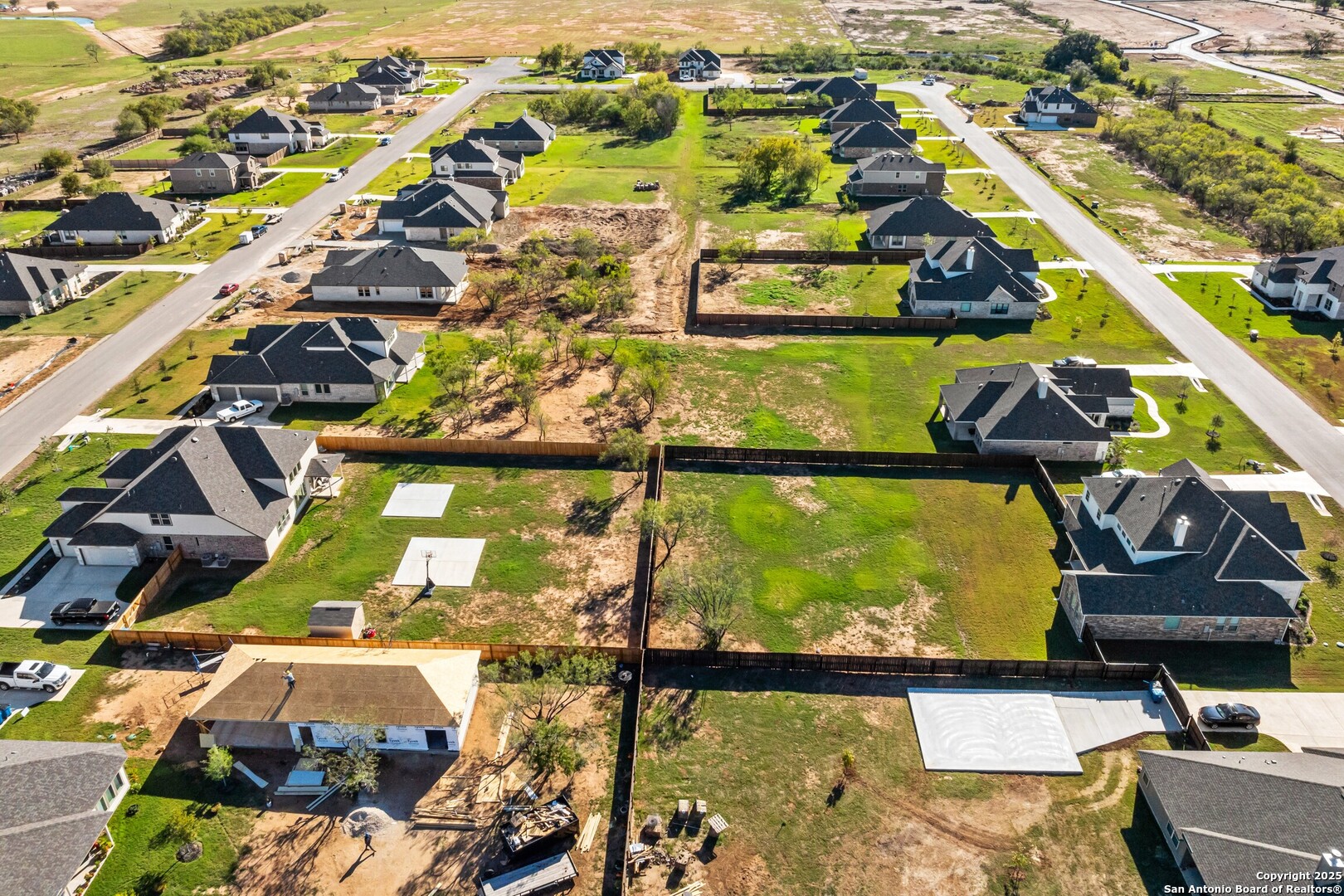Description
***ESTIMATED COMPLETION DATE AUGUST/ SEPTEMBER 2025*** Introducing the stunning Sabine floorplan, a luxurious and spacious design that offers a perfect blend of functionality and style. Boasting 4 bedrooms and 2.5 bathrooms, this home also features an optional 3-car, side-load garage. As you step into the grand foyer, you’ll be greeted by the warm and welcoming atmosphere of this home. On one side of the foyer, you’ll find 2 private bedrooms and a full bathroom, providing ample space for guests or children. On the other side of the foyer, you’ll find another bedroom and powder bath, which can also be transformed into a private study with a double-door entrance. Walk into the expansive and open living space, comprised of a large flex room, family room, dining room, and kitchen. Access the covered back patio from the dining room- perfect for hosting outdoor parties and gatherings. You can also choose the dining room extension option. Plus, with front landscaping and irrigation included, you can enjoy a beautifully maintained outdoor space. The owner’s suite is an elegant retreat that can be accessed via a private entry off the family room. The owner’s bedroom boasts stunning sloped ceilings and an optional extended bay window, which floods the room with natural light.
Address
Open on Google Maps- Address 5130 Everly Terrace, San Antonio, TX 78263
- City San Antonio
- State/county TX
- Zip/Postal Code 78263
- Area 78263
- Country BEXAR
Details
Updated on February 18, 2025 at 7:31 pm- Property ID: 1843170
- Price: $586,456
- Property Size: 2326 Sqft m²
- Bedrooms: 3
- Bathrooms: 3
- Year Built: 2025
- Property Type: Residential
- Property Status: ACTIVE
Additional details
- PARKING: 3 Garage
- POSSESSION: Closed
- HEATING: Central
- ROOF: Compressor
- Fireplace: One
- INTERIOR: 1-Level Variable, Spinning, Island Kitchen, Walk-In, Study Room, Game Room, Utilities, Laundry Main, Walk-In Closet
Mortgage Calculator
- Down Payment
- Loan Amount
- Monthly Mortgage Payment
- Property Tax
- Home Insurance
- PMI
- Monthly HOA Fees
Listing Agent Details
Agent Name: Jaclyn Calhoun
Agent Company: Escape Realty










