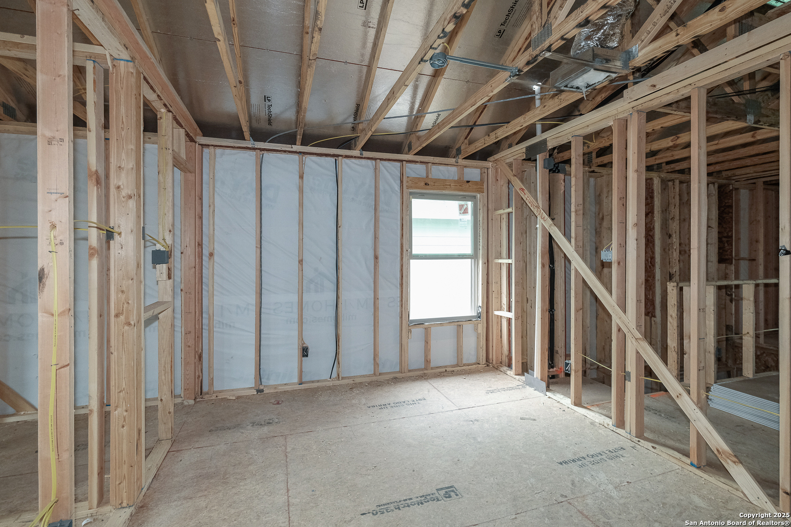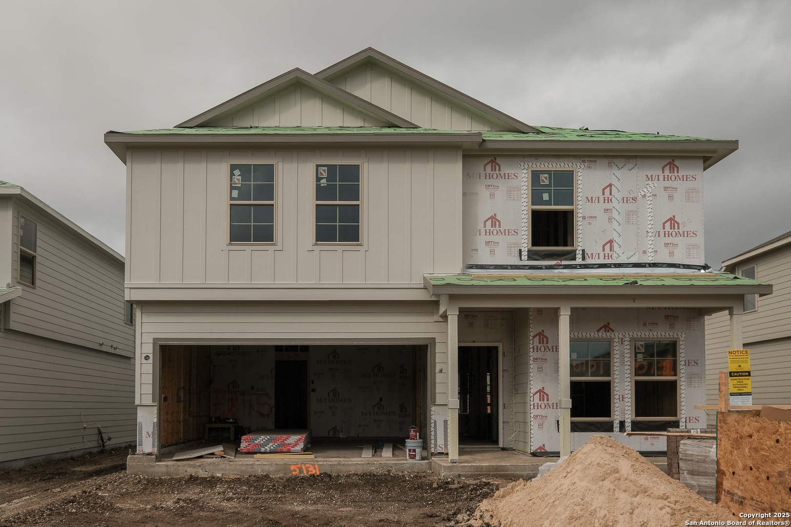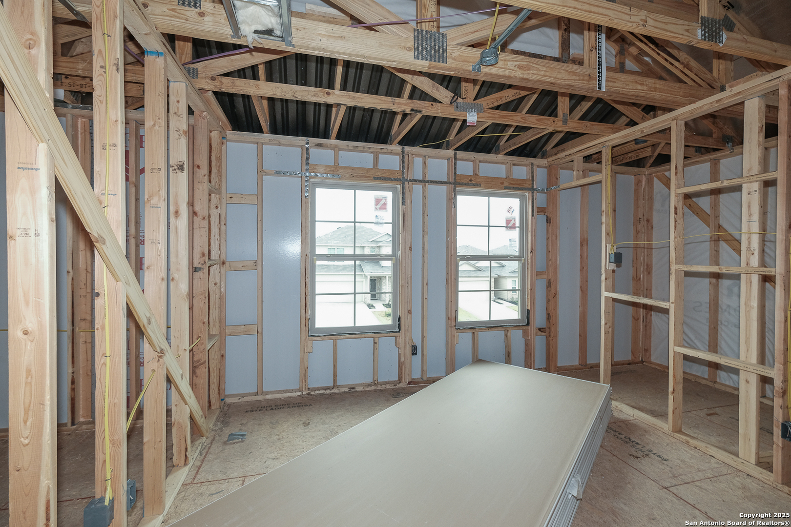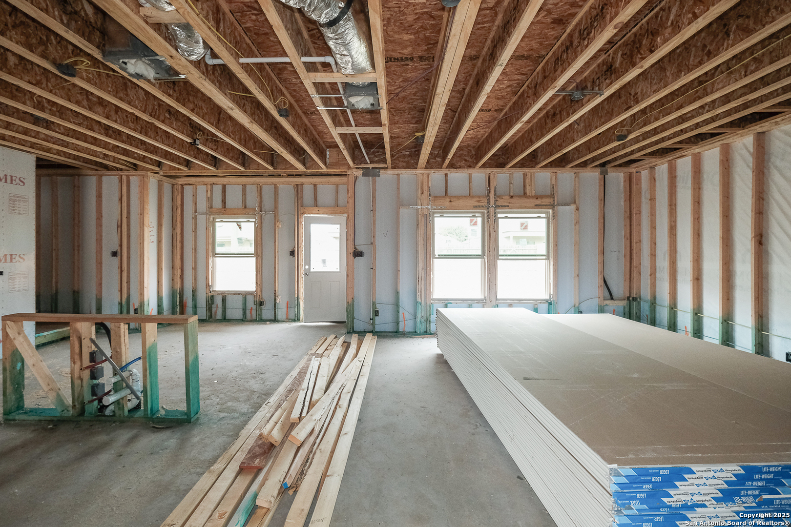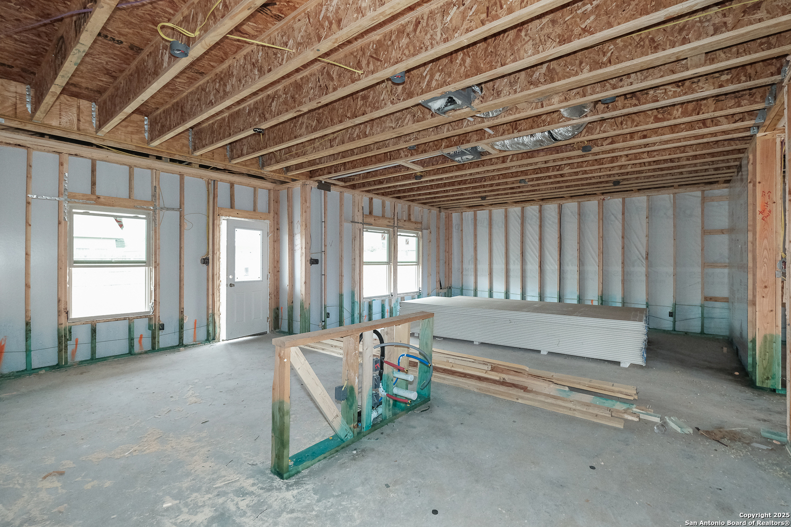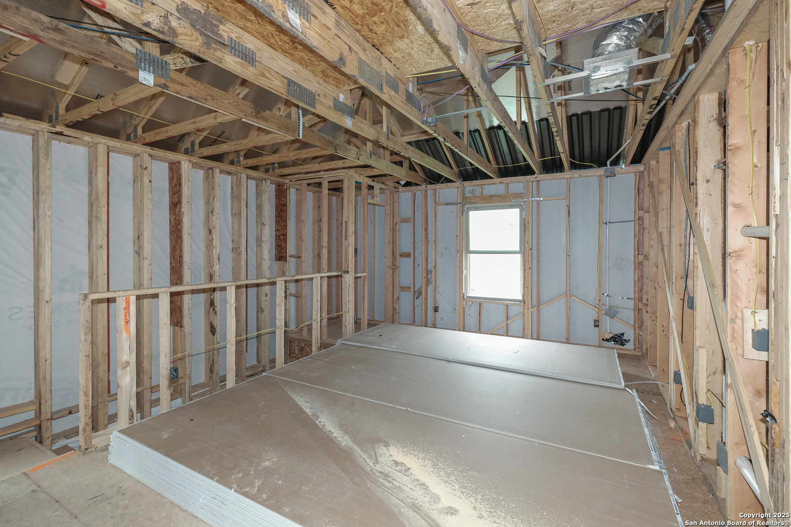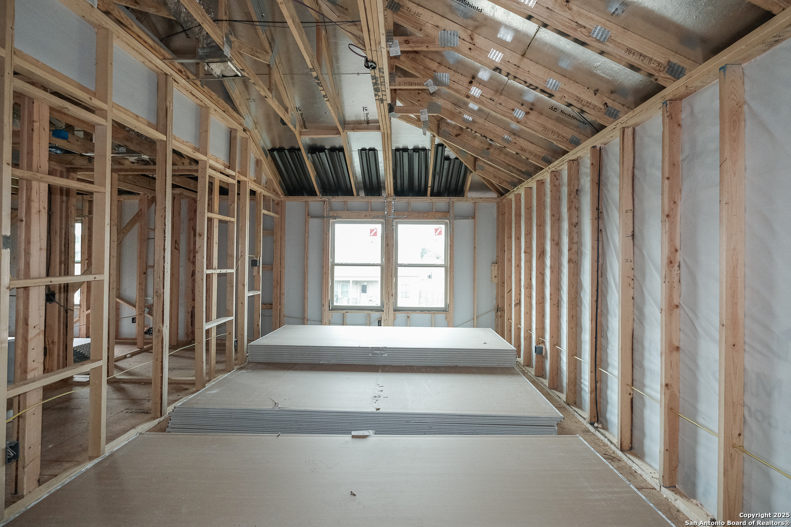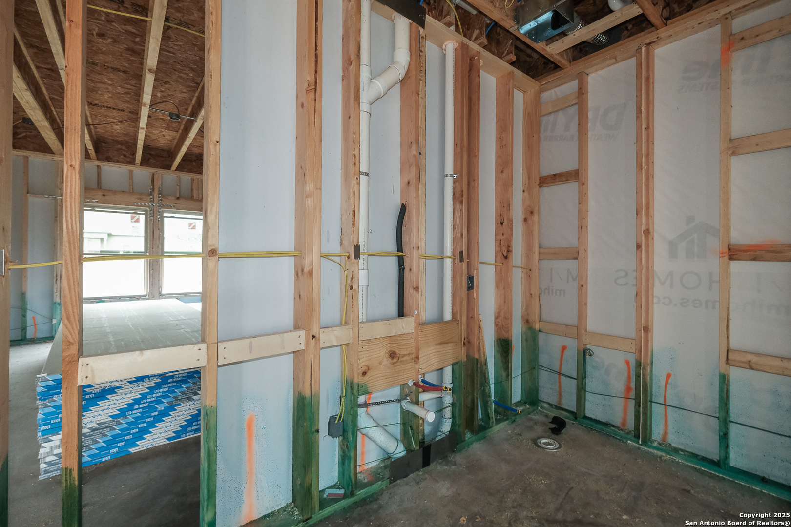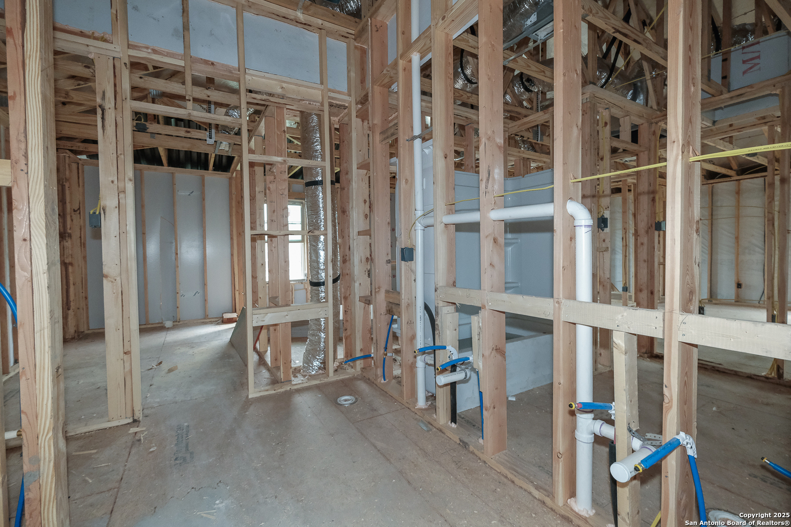Description
***ESTIMATED COMPLETION DATE March 2025 *** SUBJECT TO CHANGE. Welcome to this charming 4-bedroom, 2.5-bathroom new construction home located at 5131 Halite Valley in San Antonio, TX, perfectly crafted by M/I Homes, one of the nation’s leading new construction home builders. Your New Home Features This lovely 2-story home provides a spacious and modern living environment with a size of 2,276 square feet, ideal for those seeking comfort and style. Upon entering, you are greeted by a well-designed open floor plan where the kitchen seamlessly flows into the main living area. The kitchen boasts modern appliances and ample cabinet space, making it perfect for preparing delicious meals and entertaining guests. Imagine enjoying your morning coffee in the cozy breakfast nook or hosting dinner parties in the dining area. The house features 4 bright and airy bedrooms, offering plenty of space for relaxation and privacy. The master bedroom includes an en-suite bathroom for added convenience. With a total of 2.5 bathrooms, each tastefully designed with modern fixtures, you’ll find comfort and functionality throughout the house. Step outside to the covered patio, where you can unwind and enjoy the fresh air in your private outdoor space. The home also has a 2-car garage, ensuring that your vehicles are securely accommodated.
Address
Open on Google Maps- Address 5131 Halite Valley, San Antonio, TX 78222
- City San Antonio
- State/county TX
- Zip/Postal Code 78222
- Area 78222
- Country BEXAR
Details
Updated on February 18, 2025 at 9:34 am- Property ID: 1832831
- Price: $334,990
- Property Size: 2276 Sqft m²
- Bedrooms: 4
- Bathrooms: 3
- Year Built: 2024
- Property Type: Residential
- Property Status: ACTIVE
Additional details
- PARKING: 2 Garage
- POSSESSION: Closed
- HEATING: Central
- ROOF: Compressor
- Fireplace: Not Available
- INTERIOR: 1-Level Variable, Lined Closet, Eat-In, Island Kitchen, Walk-In, Game Room
Mortgage Calculator
- Down Payment
- Loan Amount
- Monthly Mortgage Payment
- Property Tax
- Home Insurance
- PMI
- Monthly HOA Fees
Listing Agent Details
Agent Name: Jaclyn Calhoun
Agent Company: Escape Realty





