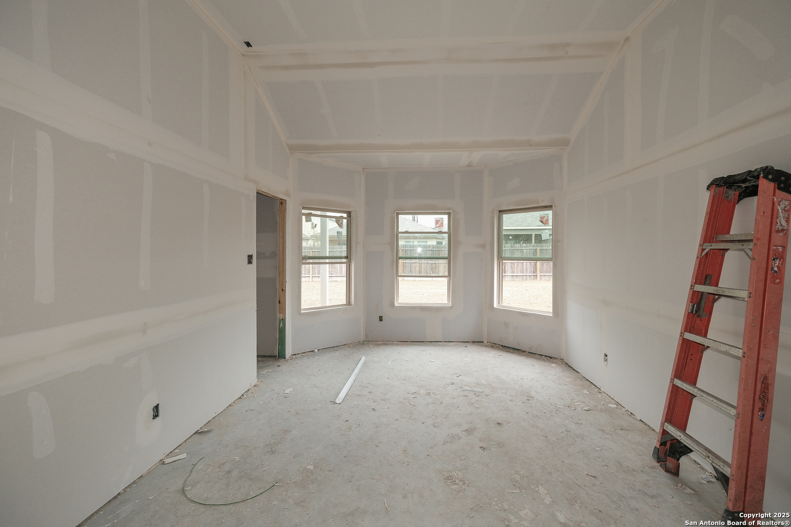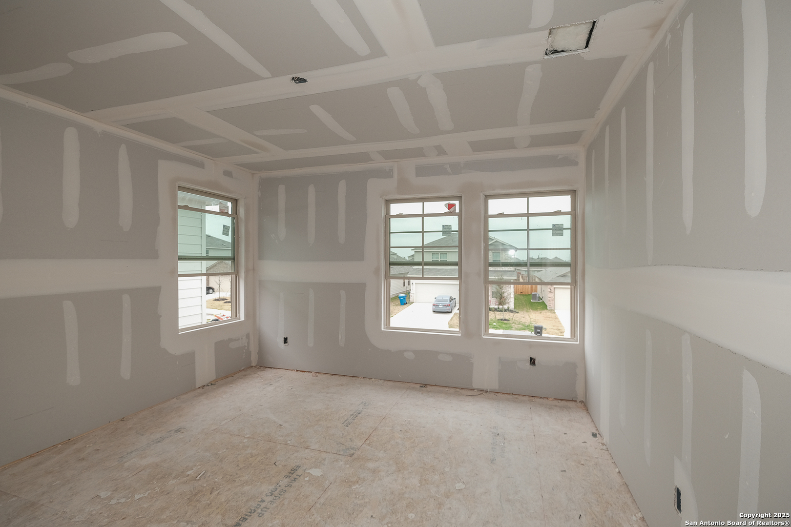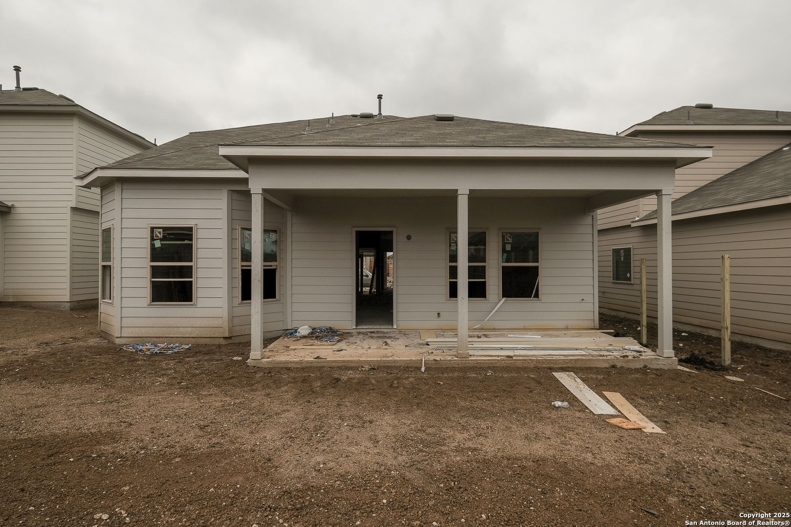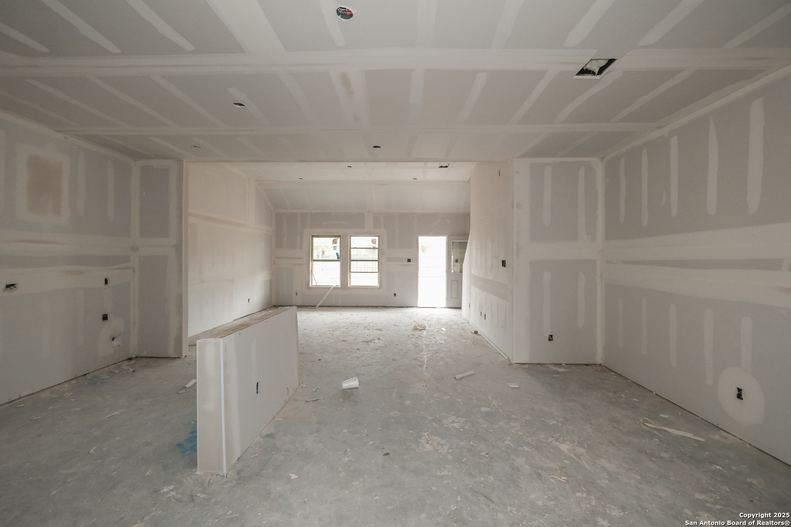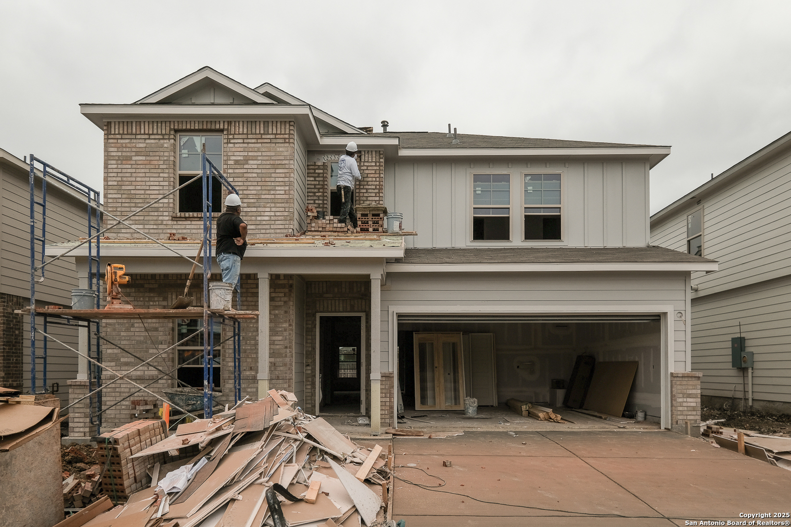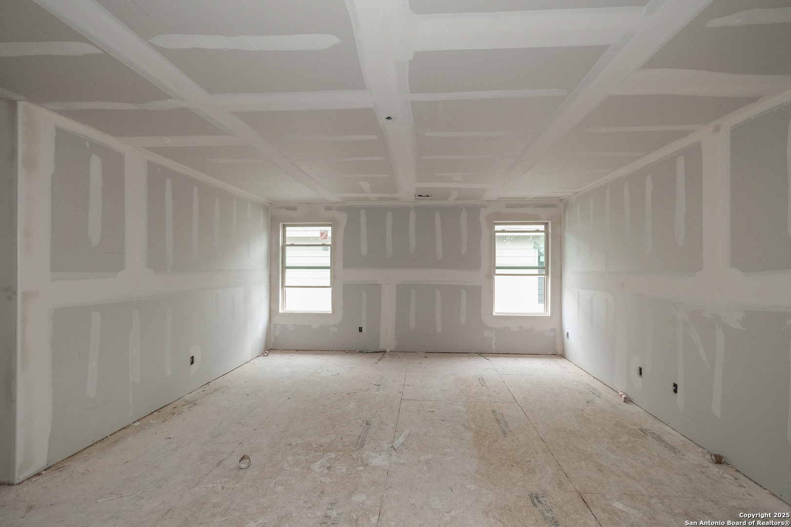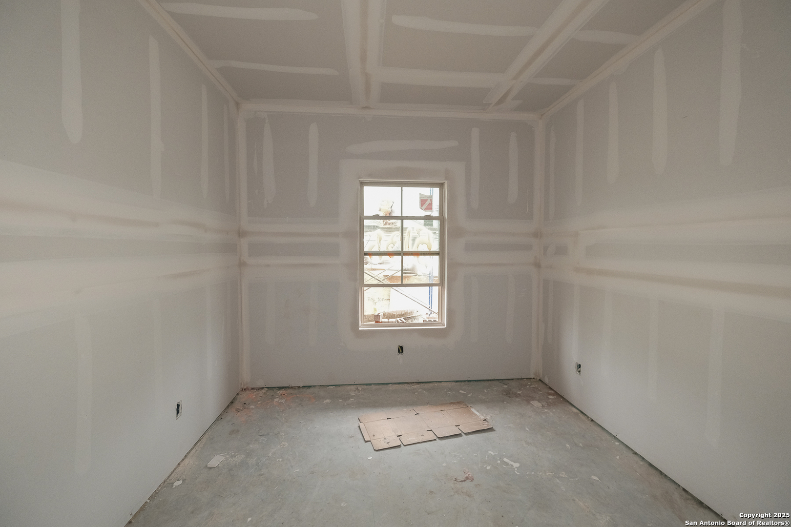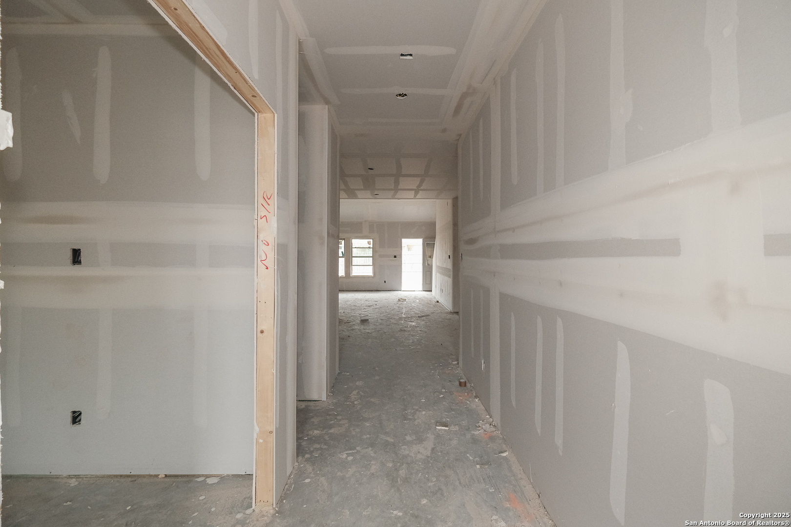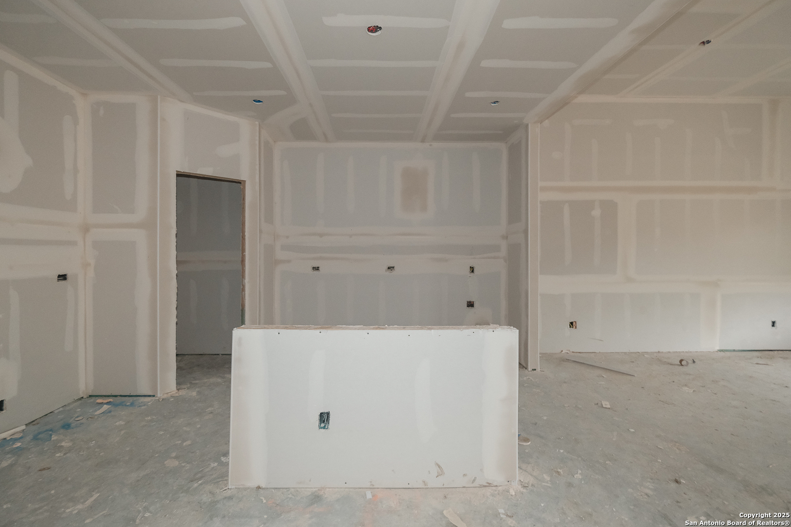Description
***ESTIMATED COMPLETION DATE March 2025 *** SUBJECT TO CHANGE. Welcome to this stunning 5-bedroom, 2.5-bathroom home located at 5135 Halite Valley in San Antonio, TX! This new construction property, expertly built by M/I Homes, one of the nation’s leading new construction home builders, spans 2,416 sqft over two stories, offering ample space for comfortable living. Your New Home At A Glance As you enter, you are greeted by an inviting open floorplan that seamlessly connects the living spaces, perfect for both daily living and entertaining. The modern kitchen is a focal point of the home, featuring sleek countertops, plenty of cabinet storage, and top-of-the-line appliances, making meal preparation a delight. This home boasts 5 generously sized bedrooms, providing flexibility for households of various sizes. The master suite is a true retreat, offering a private oasis with an en-suite bathroom and a large closet, ensuring a tranquil space to unwind after a long day. Another notable feature of this home is the covered patio, extending your living space outdoors and offering a perfect spot for alfresco dining or simply enjoying the pleasant San Antonio weather. With a 2-car garage, convenience is key for residents and guests alike.
Address
Open on Google Maps- Address 5135 Halite Valley, San Antonio, TX 78222
- City San Antonio
- State/county TX
- Zip/Postal Code 78222
- Area 78222
- Country BEXAR
Details
Updated on February 12, 2025 at 11:30 pm- Property ID: 1832835
- Price: $349,990
- Property Size: 2416 Sqft m²
- Bedrooms: 4
- Bathrooms: 3
- Year Built: 2024
- Property Type: Residential
- Property Status: ACTIVE
Additional details
- PARKING: 2 Garage
- POSSESSION: Closed
- HEATING: Central
- ROOF: Compressor
- Fireplace: Not Available
- INTERIOR: 1-Level Variable, Lined Closet, Eat-In, Island Kitchen, Walk-In, Game Room
Mortgage Calculator
- Down Payment
- Loan Amount
- Monthly Mortgage Payment
- Property Tax
- Home Insurance
- PMI
- Monthly HOA Fees
Listing Agent Details
Agent Name: Jaclyn Calhoun
Agent Company: Escape Realty


