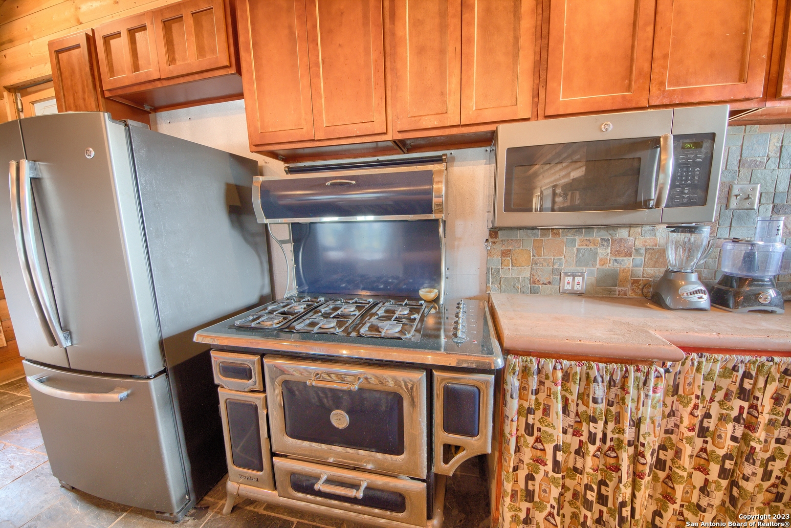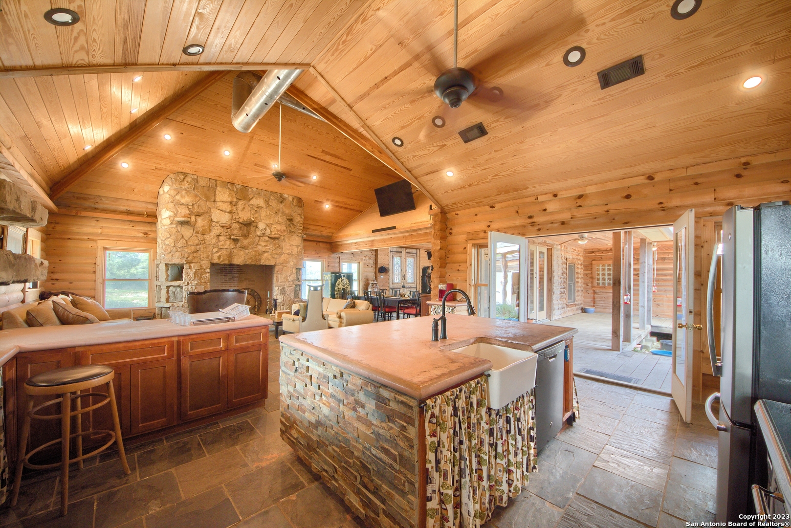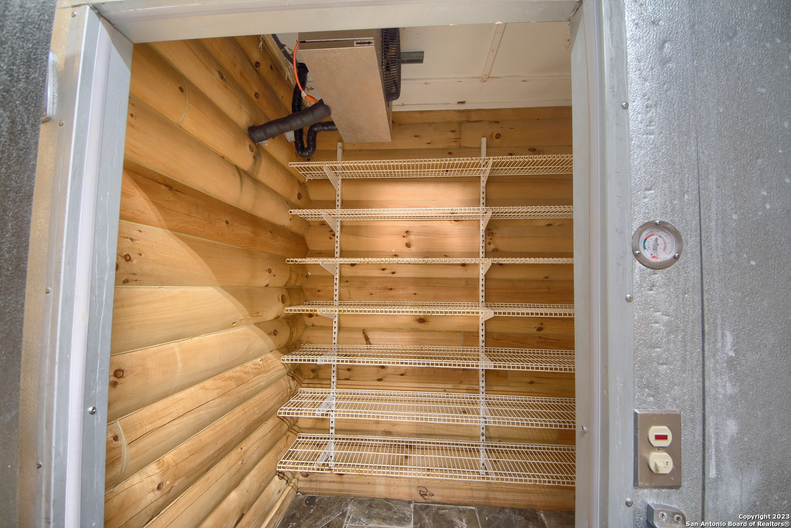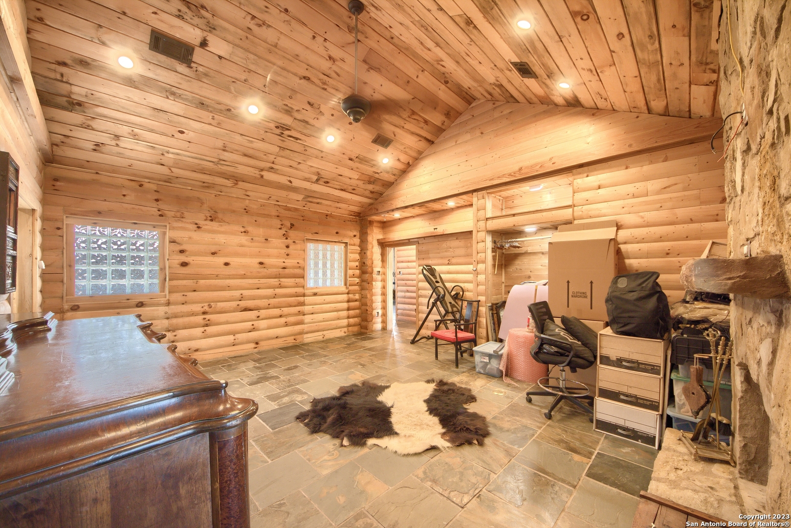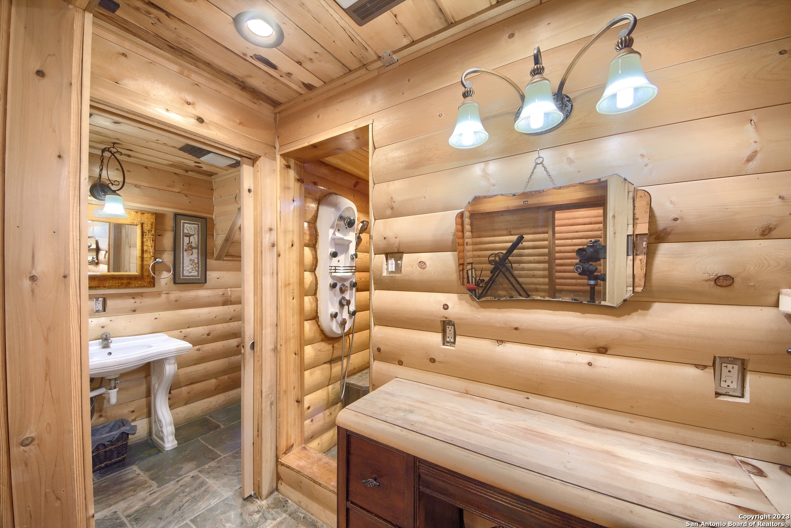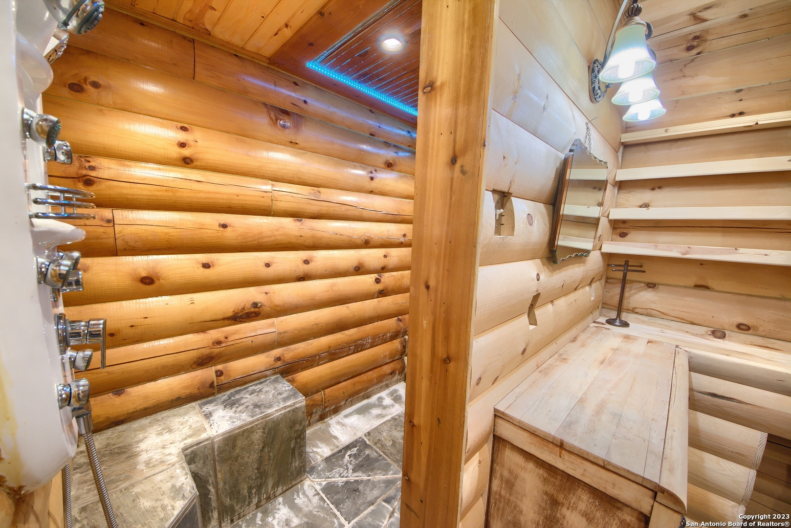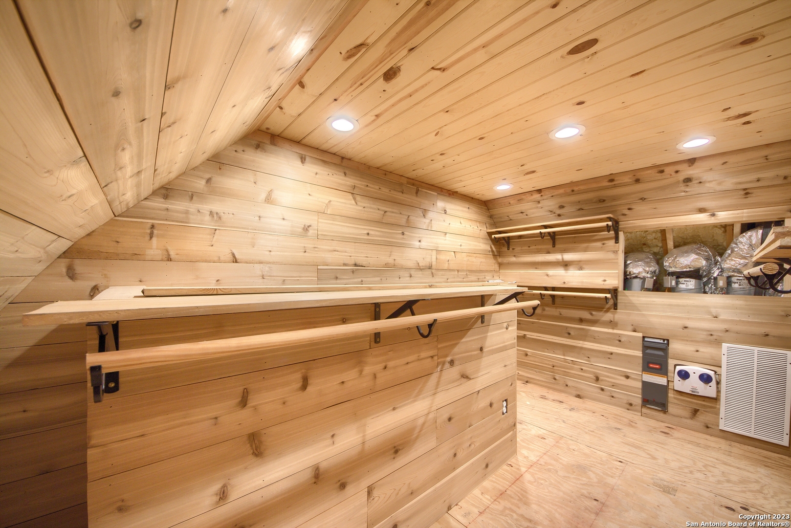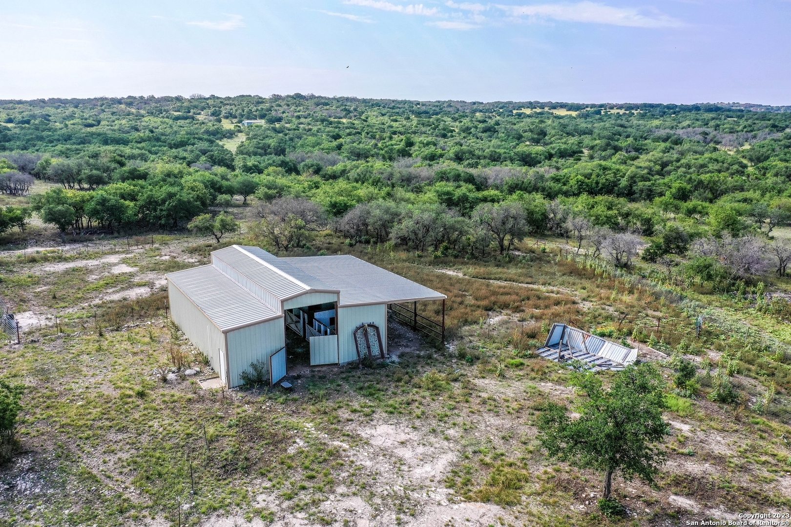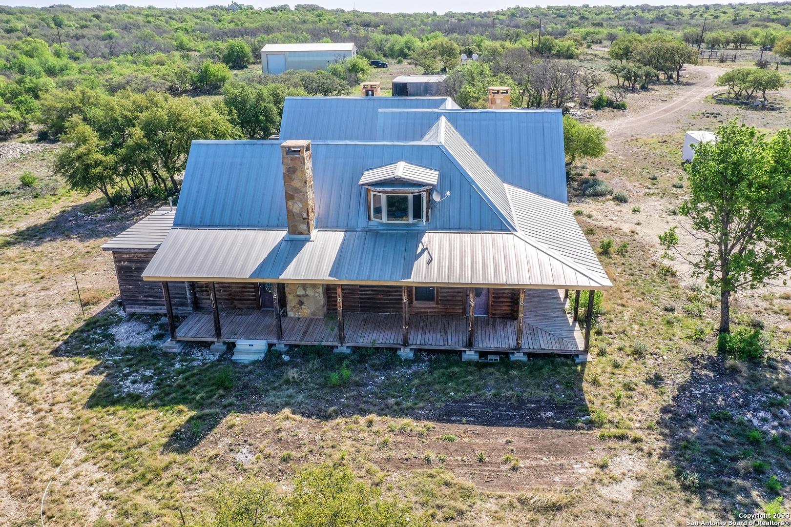Description
Only one owner,Home to former Miss USA,Miss Austin, Beautiful custom Southland Log Cabin home, 3 custom stone work gas fire places (master br,kitchen & Livingroom). Fourth custom stone work (electric fireplace in 2nd bedroom). Raw slate flooring througout home. Walkin refrigerator & Freezer. Plenty of storage space in mud room (full shower). Available radio tower for onsite communication, Your very own onsite gas station (Reg. & Diesel gas tanks). Workshop 60X100 all four large oversized electronic garage doors & 2 reg. entry doors to mancave (also has full shower/restroom /business office and loft. Entry gate to property is antique & was once located in Paris, side interior doors are from a French Chateau in Paris. Several out building,Ranch hand quarters, 2 Metal storage bldgs,horse stahls ( some building do need some repairs). No mesquite trees or cedar trees. Plenty of mature oak trees throughout the 50.98 acres. Four additional slabs plumbed already and will hold four 2500 gallon water storage tanks. Owner grows fresh vegtibales & herbs in the keyhole garden located in exterior wrap around covered deck. Home is Nestled in a serene & peaceful location. Property has too much to mention. Enjoy the migration of hummingbirds & Abundance of wild life. We recommend wearing boots due to tall grass in some areas. Schedule your showing today.
Address
Open on Google Maps- Address 514 Centerfork Rd, Doss, TX 78618
- City Doss
- State/county TX
- Zip/Postal Code 78618
- Area 78618
- Country GILLESPIE
Details
Updated on January 15, 2025 at 10:11 am- Property ID: 1677726
- Price: $1,385,000
- Property Size: 2832 Sqft m²
- Bedrooms: 3
- Bathrooms: 4
- Year Built: 2013
- Property Type: Residential
- Property Status: ACTIVE
Additional details
- PARKING: 4 Garage, Detached, Rear, Side, Oversized
- POSSESSION: Closed, Negotiable
- HEATING: 2 Units
- ROOF: Metal
- Fireplace: 3 Units, Living Room, Family Room, Mast Bed, Woodburn, Stone Rock Brick
- INTERIOR: 1-Level Variable, Lined Closet, Island Kitchen, Breakfast Area, Walk-In, Study Room, Utilities, Utility Garage, 1st Floor, High Ceiling, Open, Laundry Main, Lower Laundry, Laundry Room, Walk-In Closet, Attic Access
Mortgage Calculator
- Down Payment
- Loan Amount
- Monthly Mortgage Payment
- Property Tax
- Home Insurance
- PMI
- Monthly HOA Fees
Listing Agent Details
Agent Name: Georgina Harley
Agent Company: LPT Realty, LLC





