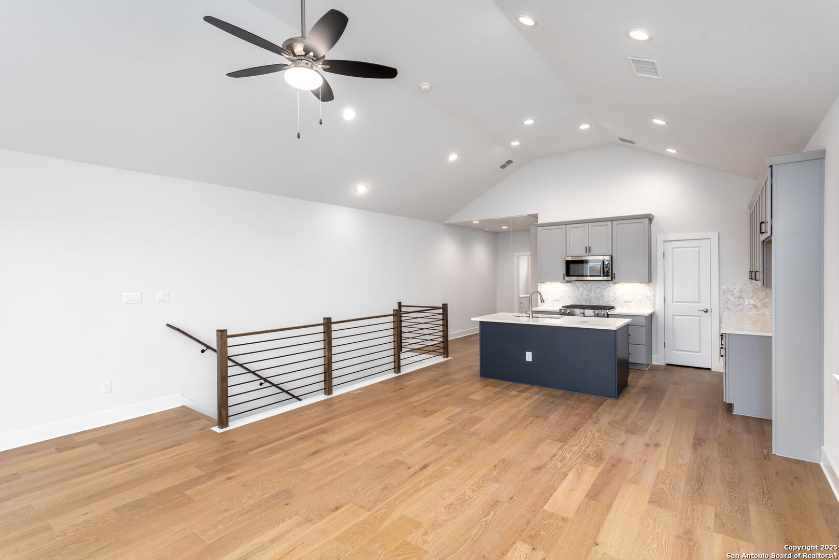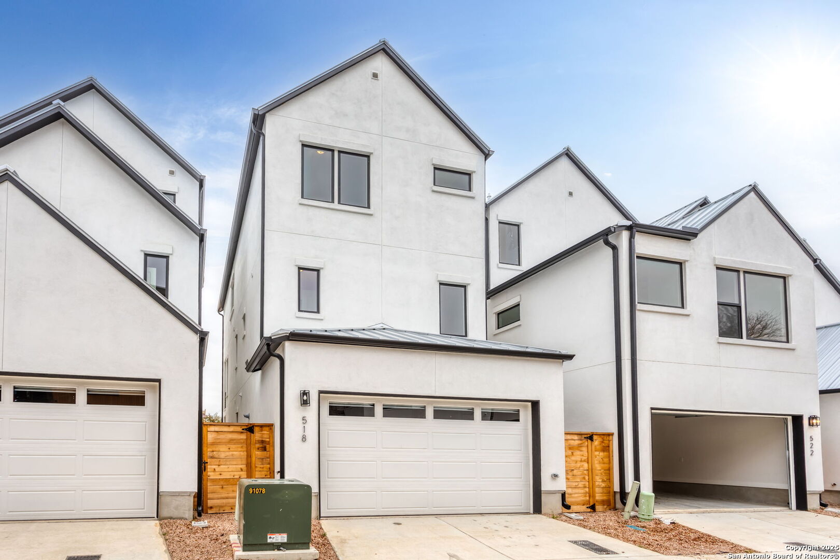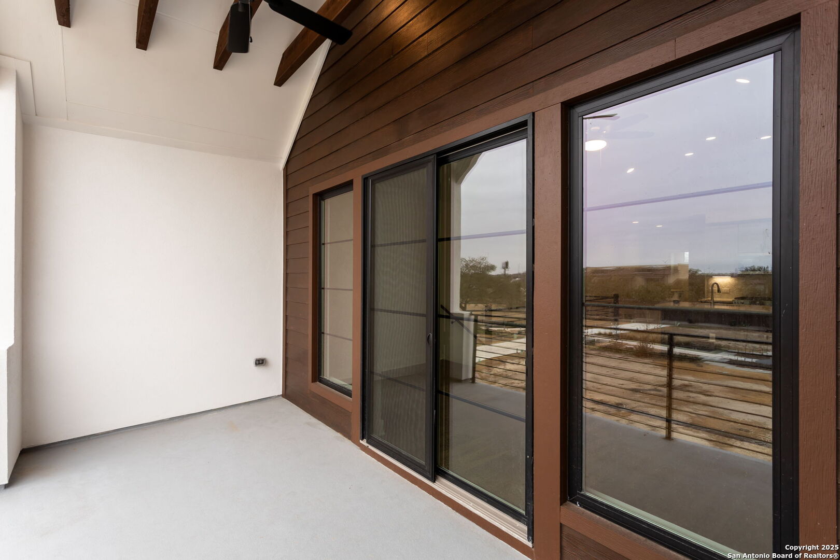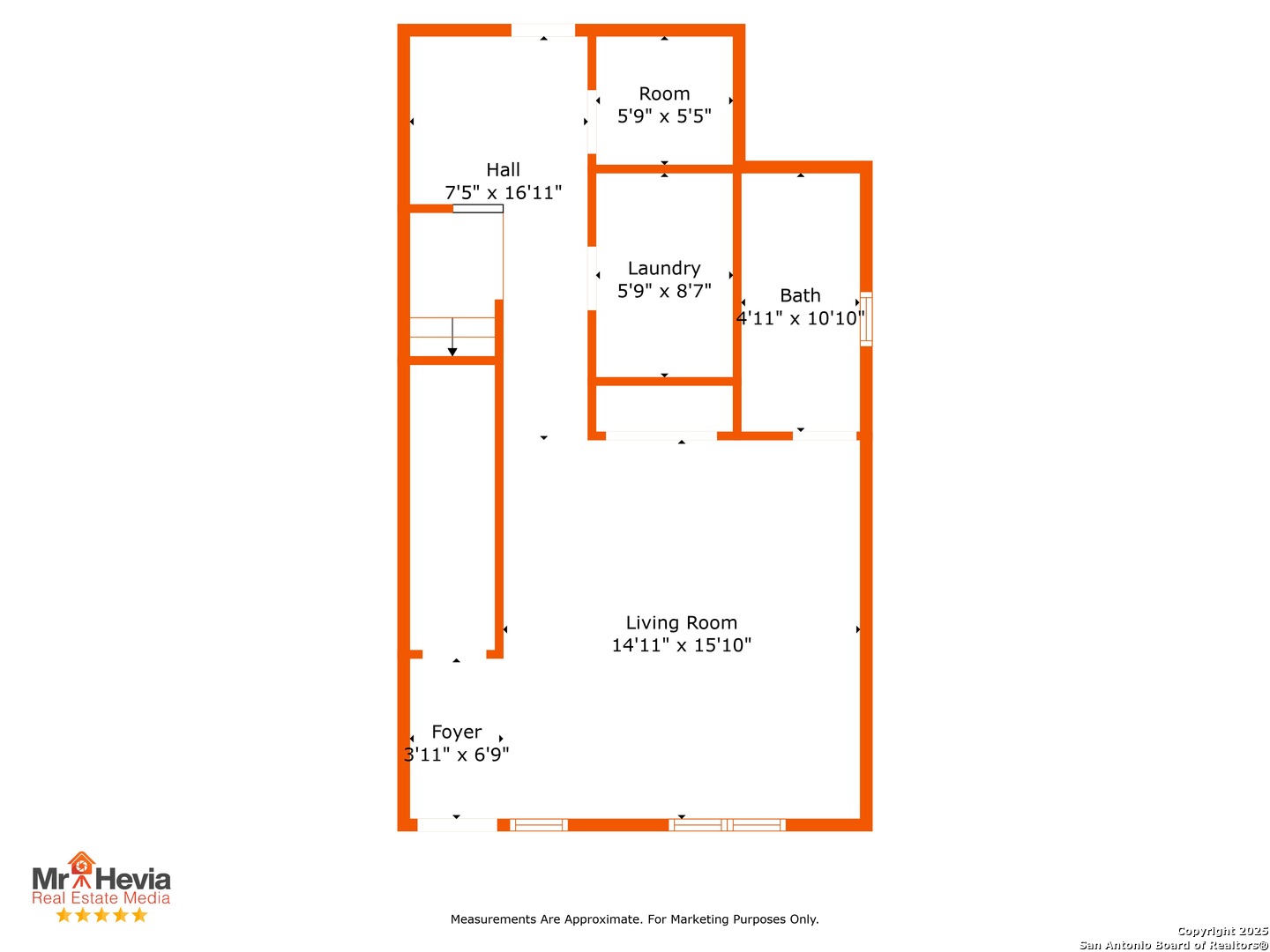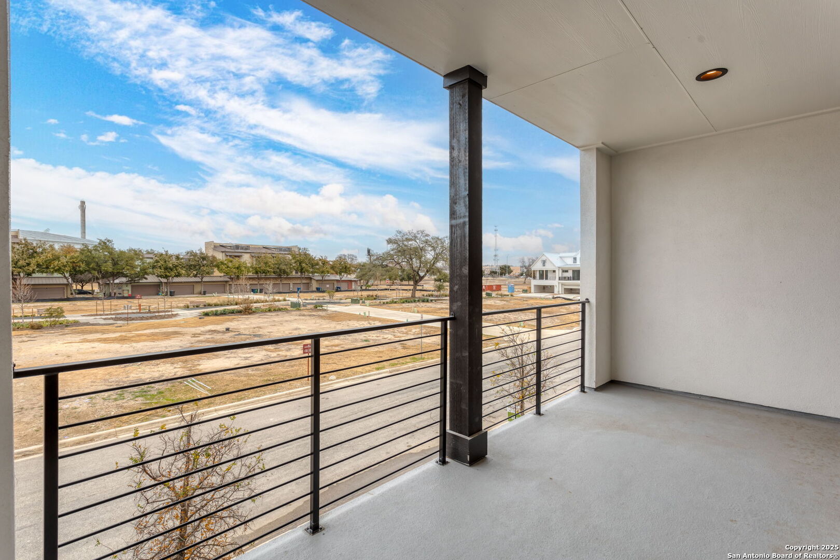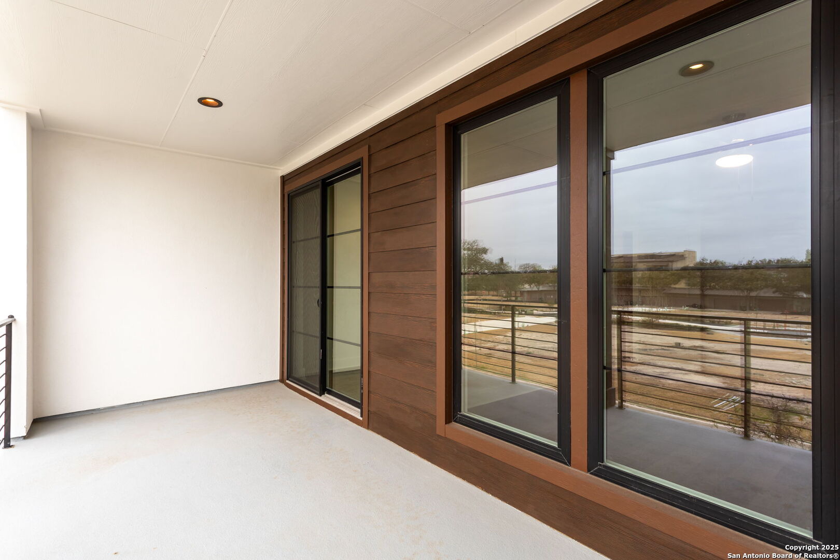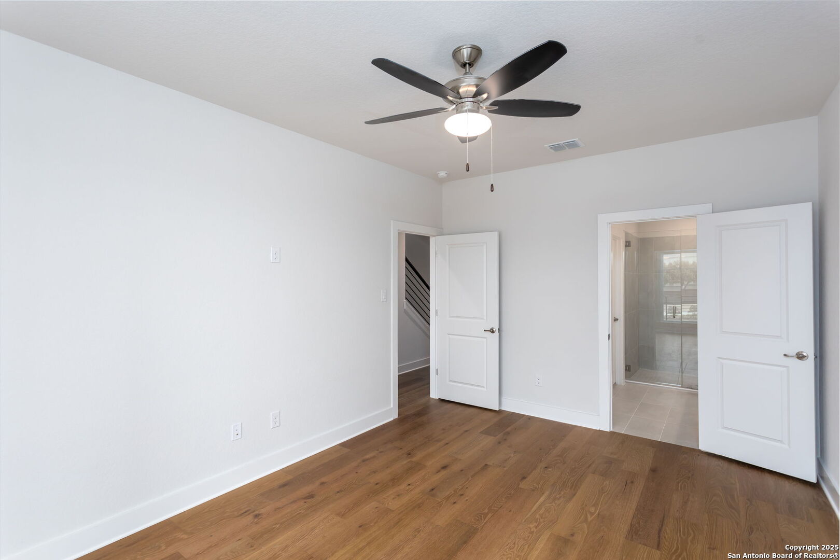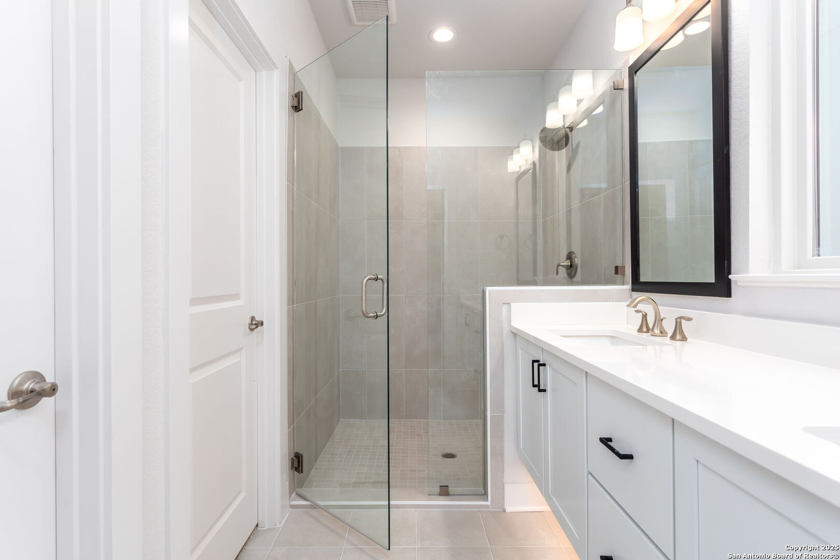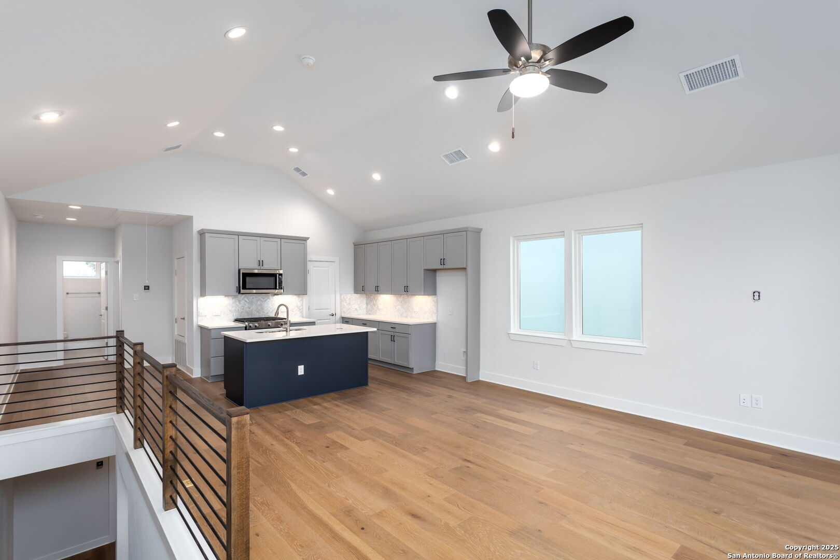Description
Welcome to 518 McMillian, featuring the Concepcion floor plan, a beautifully designed home offering both comfort and style. Located just 1,300 feet from the proposed new Spurs arena, this home puts you in the heart of San Antonio’s exciting new developments. A dog park is being built just steps away, providing a perfect outdoor space for your pets to enjoy. Inside, the home boasts a stunning cathedral-style kitchen, which not only features ample space and elegant design but also offers gorgeous views of downtown San Antonio. Whether you’re cooking for family or entertaining guests, this kitchen is a true centerpiece. The third-floor balcony provides an additional space for relaxation or socializing, with incredible city views. With the option to add a 4th bedroom, this flexible layout can be tailored to fit your needs, whether you prefer more sleeping space, a home office, or additional living areas. With its prime location, thoughtful design, and exceptional features, 518 McMillian is the perfect place to call home. Don’t miss out on this rare opportunity to live in one of San Antonio’s most sought-after neighborhoods!
Address
Open on Google Maps- Address 518 MCMONIGAL PL, San Antonio, TX 78210-1075
- City San Antonio
- State/county TX
- Zip/Postal Code 78210-1075
- Area 78210-1075
- Country BEXAR
Details
Updated on February 17, 2025 at 9:30 pm- Property ID: 1773216
- Price: $705,000
- Property Size: 2436 Sqft m²
- Bedrooms: 4
- Bathrooms: 4
- Year Built: 2025
- Property Type: Residential
- Property Status: ACTIVE
Additional details
- PARKING: 2 Garage, Attic, Rear
- POSSESSION: Closed
- HEATING: Central
- ROOF: Metal
- Fireplace: Not Available
- INTERIOR: 2-Level Variable, Spinning, Eat-In, Island Kitchen, Game Room, Utilities, High Ceiling, Open, Cable, Internal, Laundry Main, Laundry Room, Walk-In Closet
Mortgage Calculator
- Down Payment
- Loan Amount
- Monthly Mortgage Payment
- Property Tax
- Home Insurance
- PMI
- Monthly HOA Fees
Listing Agent Details
Agent Name: Aden Stiles
Agent Company: Phyllis Browning Company







