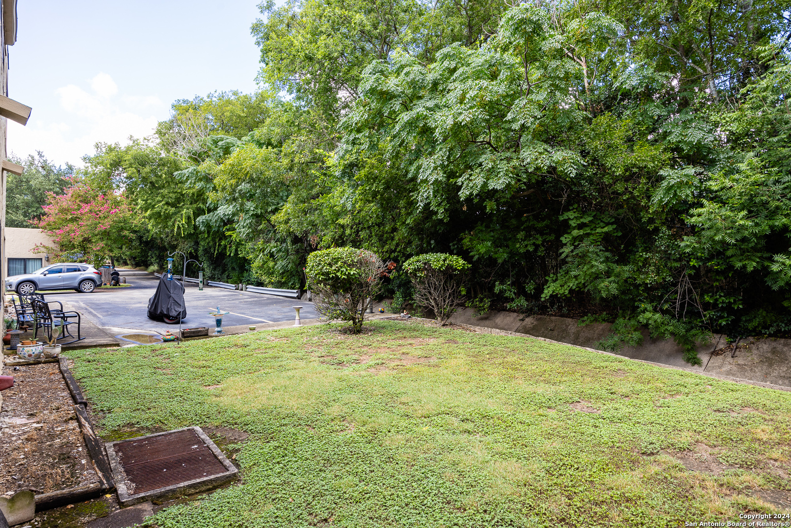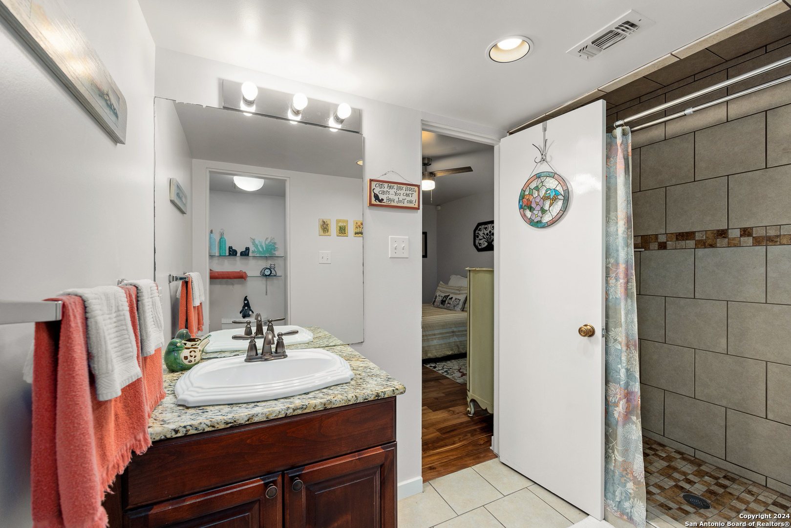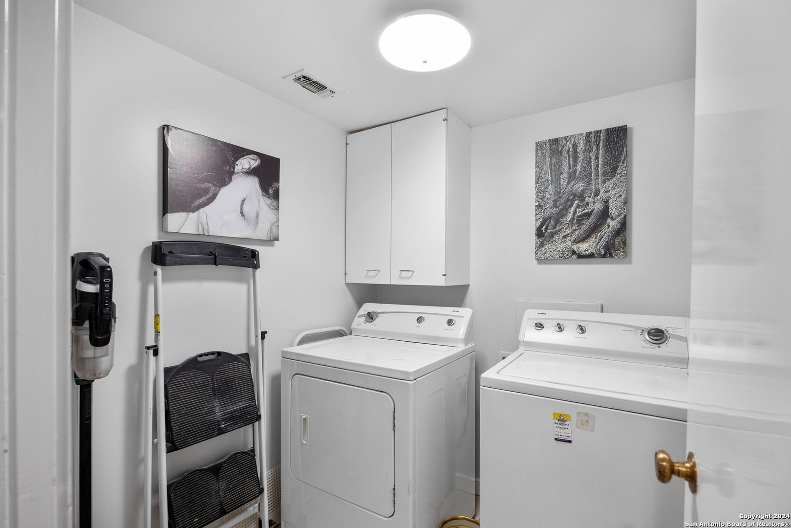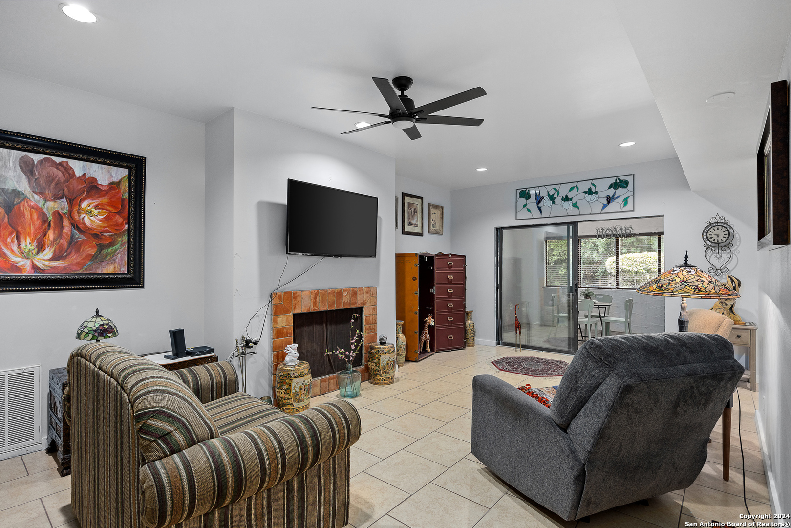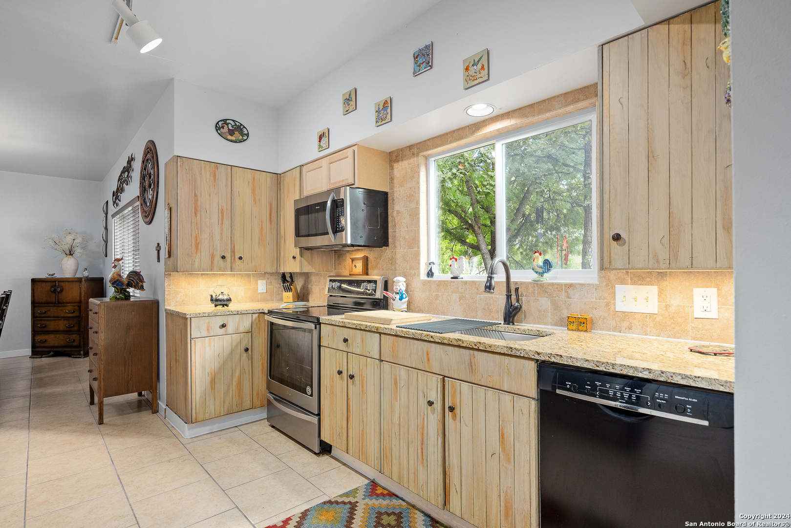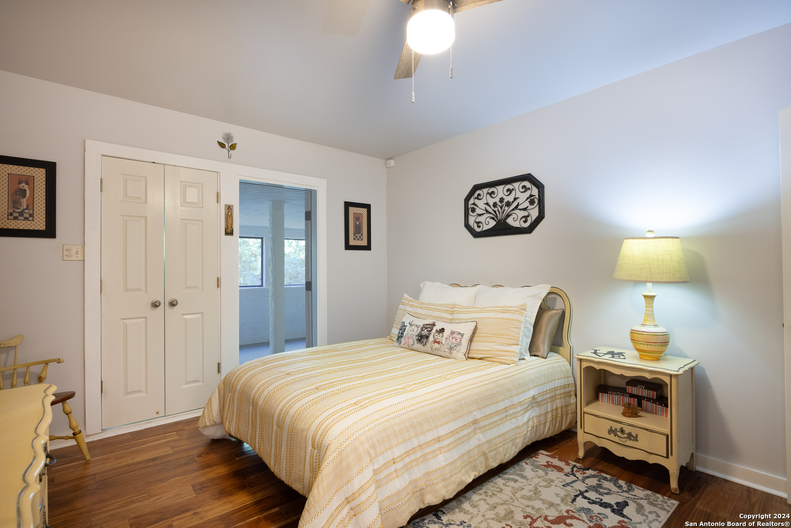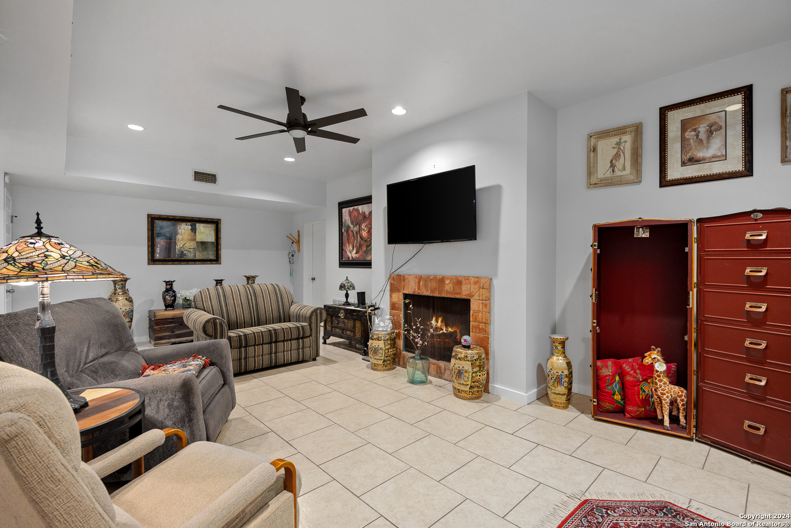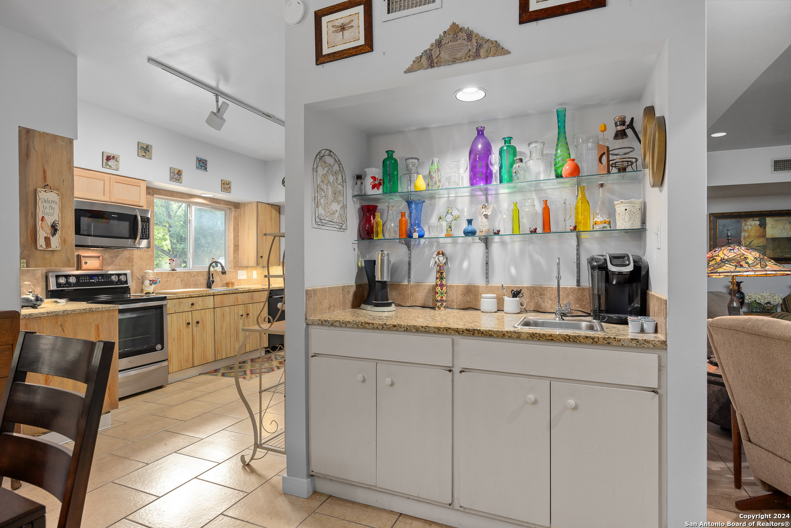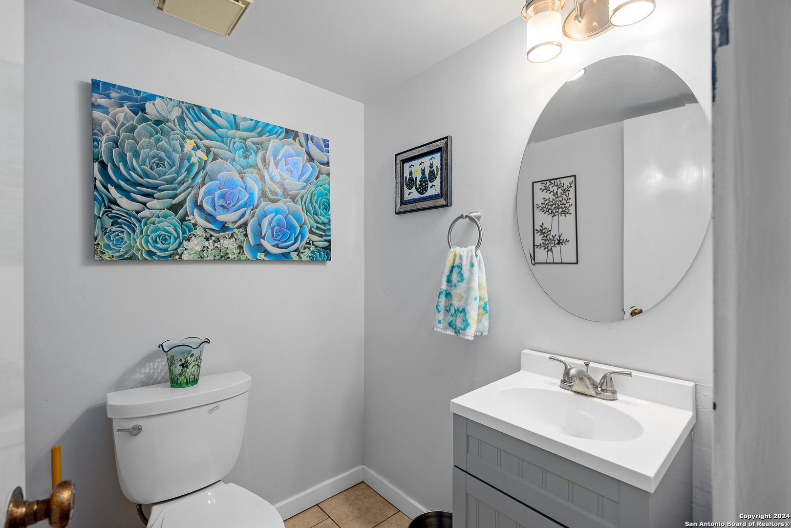521-B SAND BEND DR, Kerrville, TX 78028-6412
Description
This charming townhome is nestled in the sought-after River Hills Golf Course Community, renowned for its picturesque surroundings and premier golf course. Featuring 2 bedrooms and 2.5 bathrooms, both bedrooms are situated on the upper level, each with its own ensuite bath, and the smaller bedroom also boasts a cozy fireplace. The living room is designed for entertaining with a convenient wet bar. The kitchen has been updated with sleek granite countertops . The exterior of the home has been fully re-stuccoed and freshly painted, enhancing its curb appeal. Inside, both bathrooms have been upgraded, including a brand new shower in the master bathroom. The entire downstairs is adorned with ceramic tile flooring, offering easy maintenance. A standout feature of this home is the presence of two sunrooms-one on the main level and another upstairs-providing additional space for relaxation, a home office, or a hobby room. Adjacent to natural wildlife areas, this home offers a tranquil setting perfect for nature enthusiasts. The neighborhood boasts fantastic amenities, including access to the golf course, pickleball and tennis courts, swimming pools, and more, all with low HOA Fees.
Address
Open on Google Maps- Address 521-B SAND BEND DR, Kerrville, TX 78028-6412
- City Kerrville
- State/county TX
- Zip/Postal Code 78028-6412
- Area 78028-6412
- Country KERR
Details
Updated on January 15, 2025 at 12:03 pm- Property ID: 1807017
- Price: $289,000
- Property Size: 1948 Sqft m²
- Bedrooms: 2
- Bathrooms: 3
- Year Built: 1978
- Property Type: Residential
- Property Status: Active under contract
Additional details
- PARKING: None
- POSSESSION: Closed
- HEATING: Central
- ROOF: Other
- Fireplace: Two
- EXTERIOR: None
- INTERIOR: 1-Level Variable, Spinning, Flarmed, Utilities, Internal, Upper Laundry, Laundry Room, Walk-In Closet
Mortgage Calculator
- Down Payment
- Loan Amount
- Monthly Mortgage Payment
- Property Tax
- Home Insurance
- PMI
- Monthly HOA Fees
Listing Agent Details
Agent Name: Kasi Hennigan
Agent Company: Keller Williams City-View



