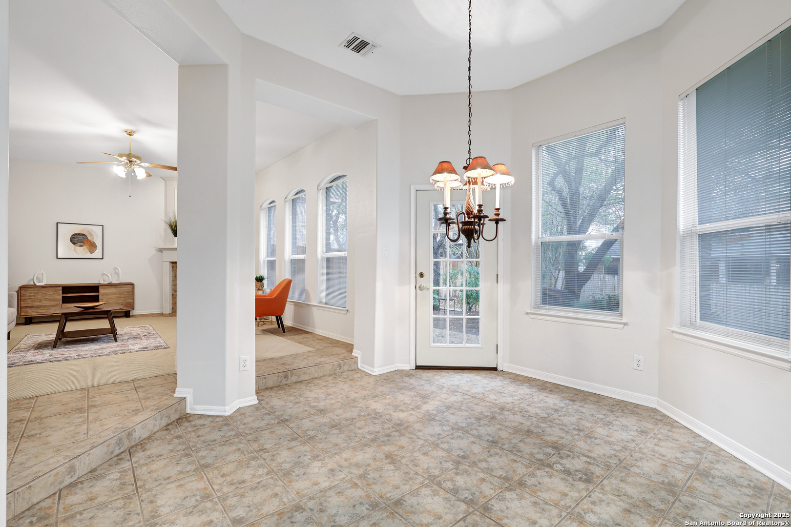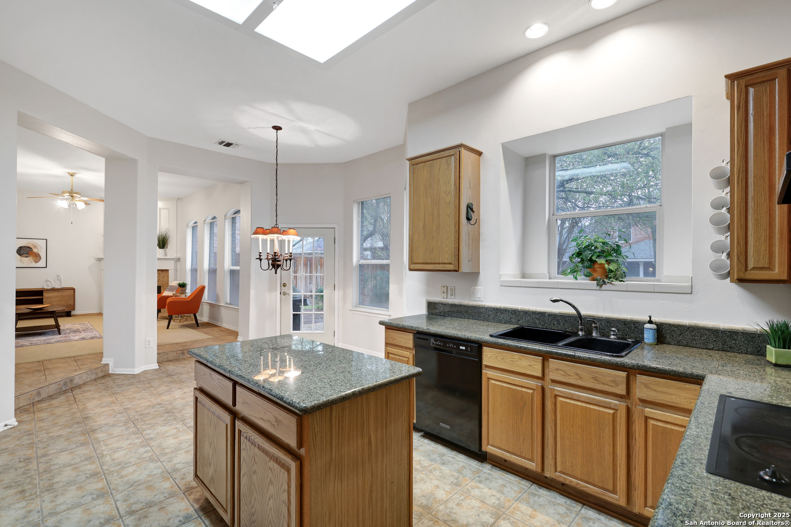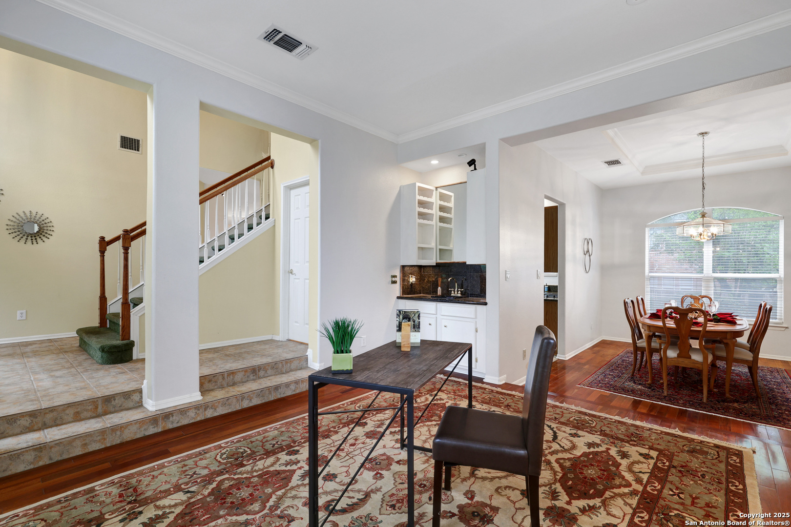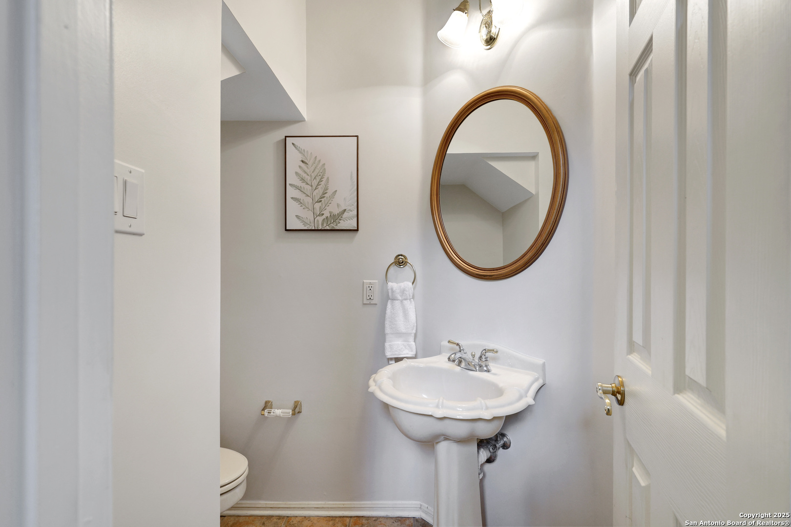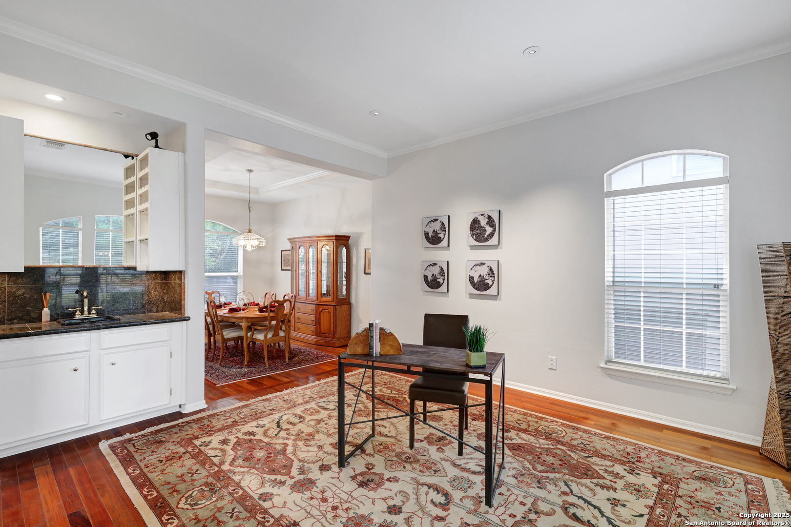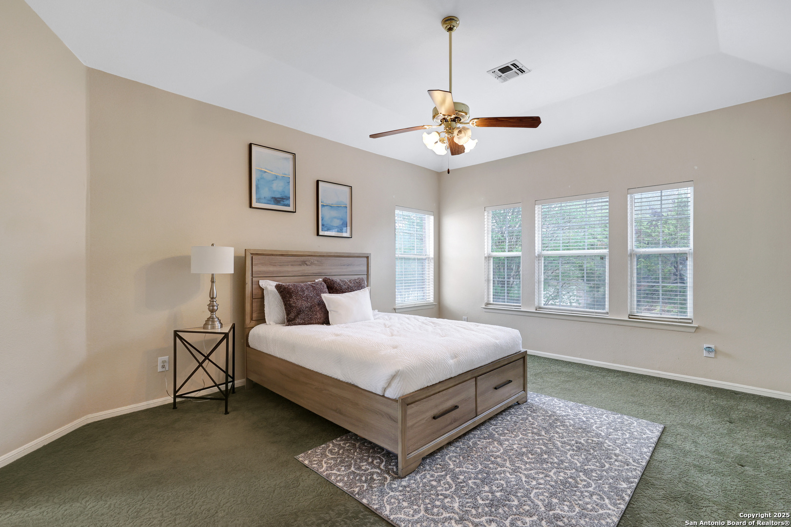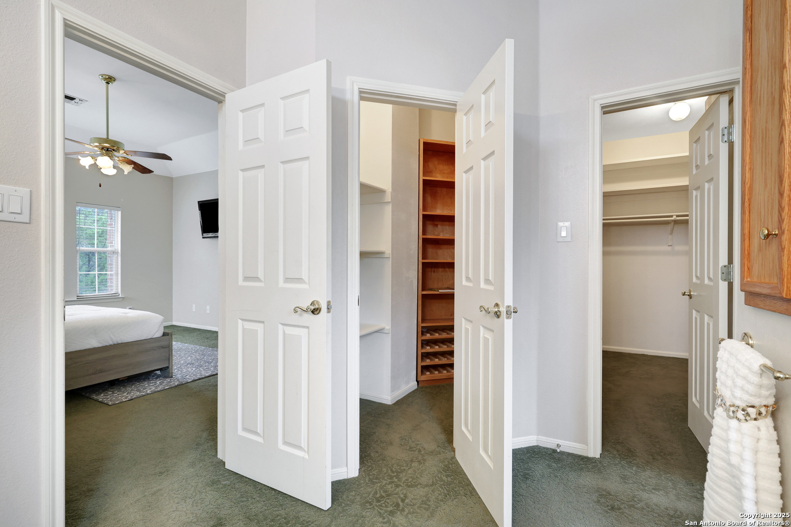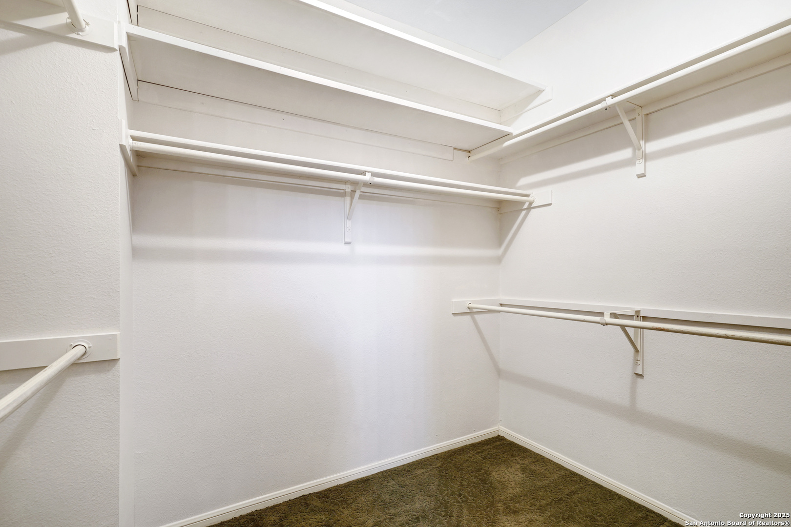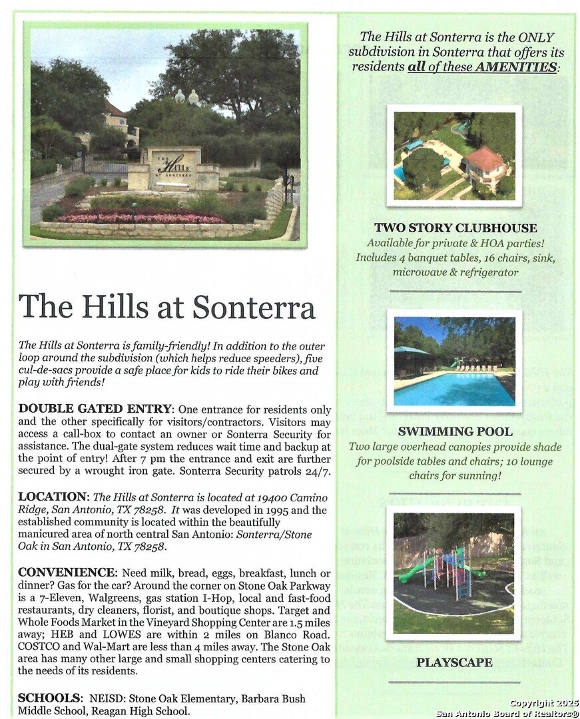Description
WELCOME to 522 Roble Vista where you are greeted with DRAMATIC two-story brick columns and a charming front patio! Inside you will find soaring ceilings and an abundance of natural light! The island kitchen features 42″ cabinets, granite counters, sleek black appliances and a HUGE walk-in pantry! Step out to the private backyard where you will find a shaded wood deck that is perfect for the next barbeque, a charming flagstone walkway and a full sprinkler system to keep it all beautiful! The spacious family room features a cozy wood burning fireplace! The formal living area can also function as a study and the formal dining space is ready for those holiday dinners! The utility room has a sink and PLENTY of built-in cabinets! The primary suite is made for pampering! The bathroom features a garden tub for soaking the stress away, an XL walk-in shower, dual vanities w/ knee space, a linen closet and TWO walk-in closets with custom built-ins! There are three spacious secondary bedrooms up each with UNBELIEVABLE closet space! Don’t like maintenance? That is not a problem here! The roof was replaced in 2020 and the water heater was replaced in March of 2025! Exemplary NEISD Schools – Stone Oak Elementary, Barbara Bush Middle School and Reagan High School! The Hills at Sonterra is a gated community with a community pool, park & a clubhouse! This one is absolutely a MUST SEE!
Address
Open on Google Maps- Address 522 ROBLE VISTA, San Antonio, TX 78258
- City San Antonio
- State/county TX
- Zip/Postal Code 78258
- Area 78258
- Country BEXAR
Details
Updated on March 29, 2025 at 8:30 pm- Property ID: 1853970
- Price: $459,900
- Property Size: 2767 Sqft m²
- Bedrooms: 4
- Bathrooms: 3
- Year Built: 1996
- Property Type: Residential
- Property Status: ACTIVE
Additional details
- PARKING: 2 Garage, Attic
- POSSESSION: Closed
- HEATING: Central, 2 Units
- ROOF: Compressor
- Fireplace: One, Family Room, Woodburn
- EXTERIOR: Paved Slab, Deck, PVC Fence, Sprinkler System, Double Pane, Gutters, Trees
- INTERIOR: 2-Level Variable, Spinning, Eat-In, 2nd Floor, Island Kitchen, Walk-In, Utilities, High Ceiling, Open, Cable, Internal, Laundry Main, Laundry Room, Telephone, Walk-In Closet
Features
- 2 Living Areas
- 2-garage
- Cable TV Available
- Deck/ Balcony
- Double Pane Windows
- Eat-in Kitchen
- Fireplace
- Gutters
- High Ceilings
- Homes With No HOA
- Internal Rooms
- Island Kitchen
- Laundry Room
- Main Laundry Room
- Mature Trees
- Open Floor Plan
- Patio Slab
- Private Front Yard
- School Districts
- Split Dining
- Sprinkler System
- Utility Room
- Walk-in Closet
- Walk-in Pantry
- Windows
Mortgage Calculator
- Down Payment
- Loan Amount
- Monthly Mortgage Payment
- Property Tax
- Home Insurance
- PMI
- Monthly HOA Fees
Listing Agent Details
Agent Name: Cheryl Nichols
Agent Company: RE/MAX Preferred, REALTORS


