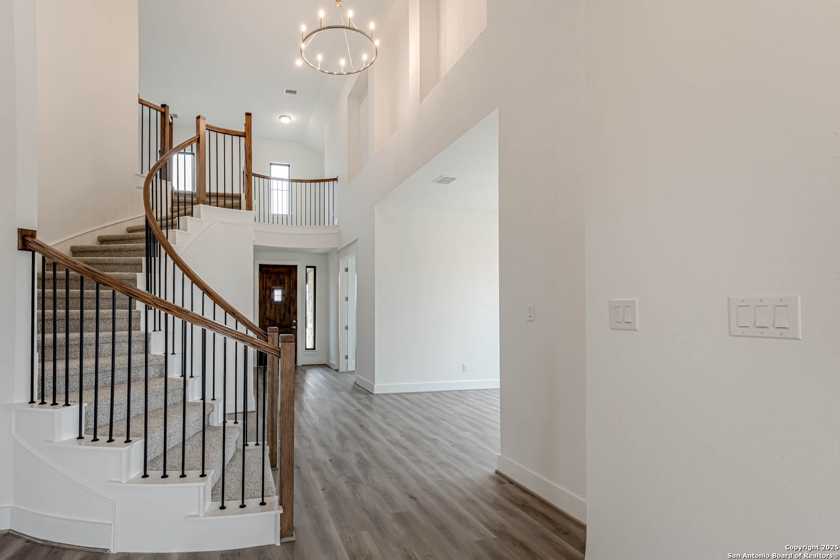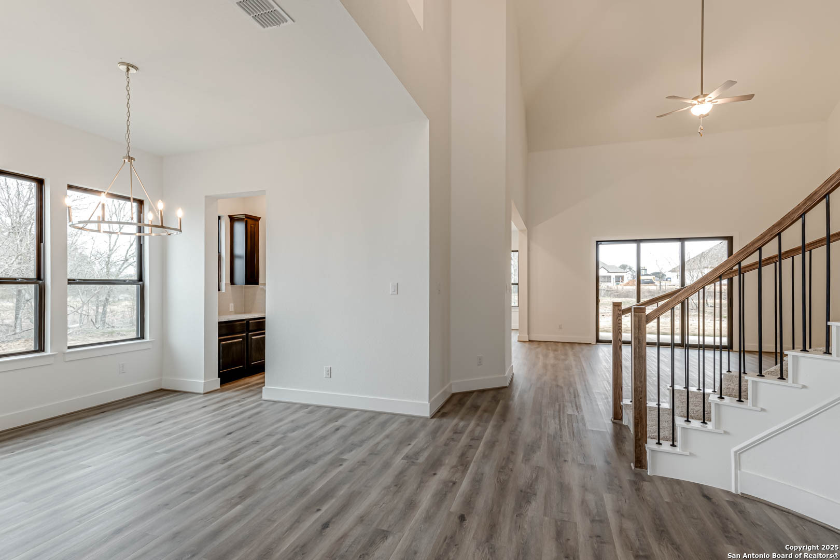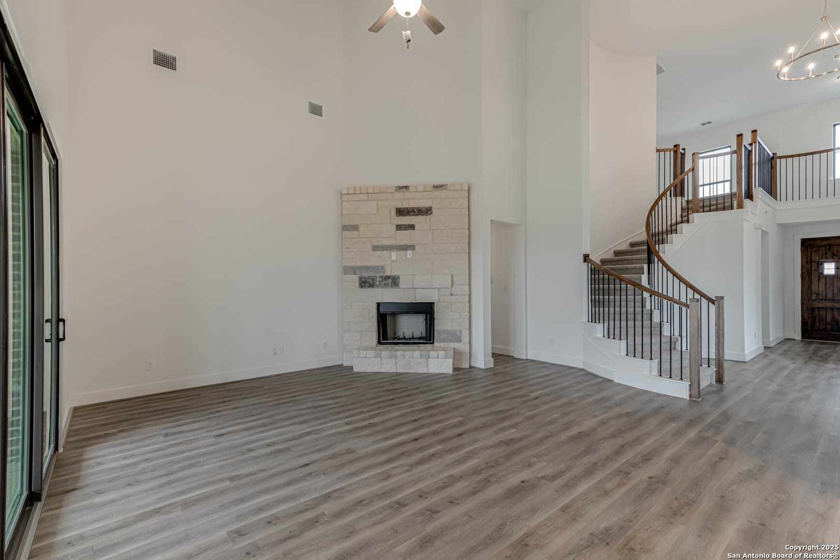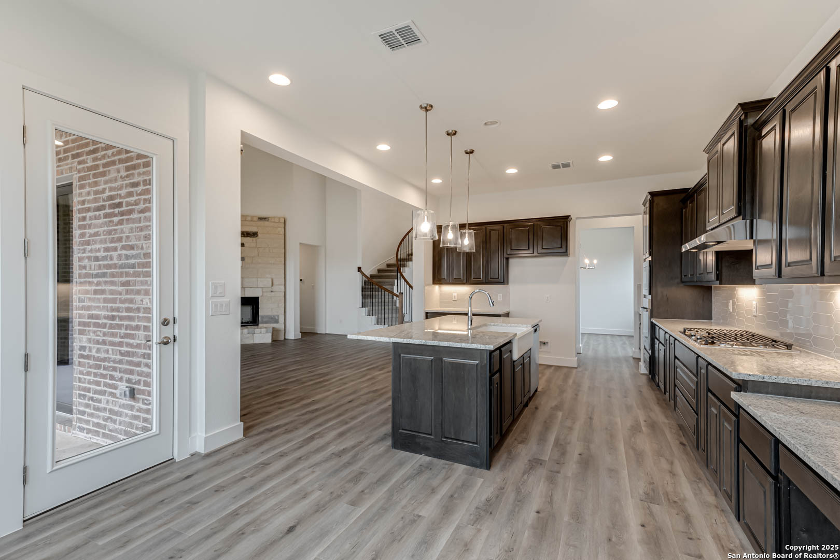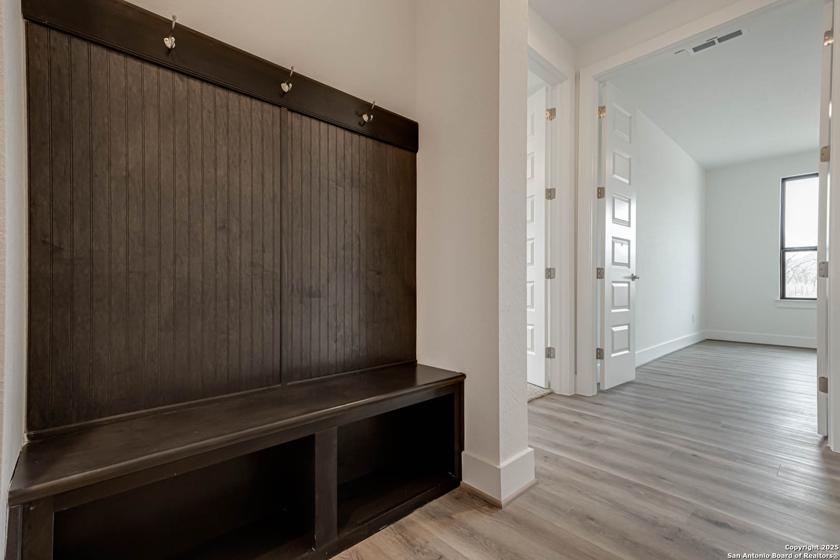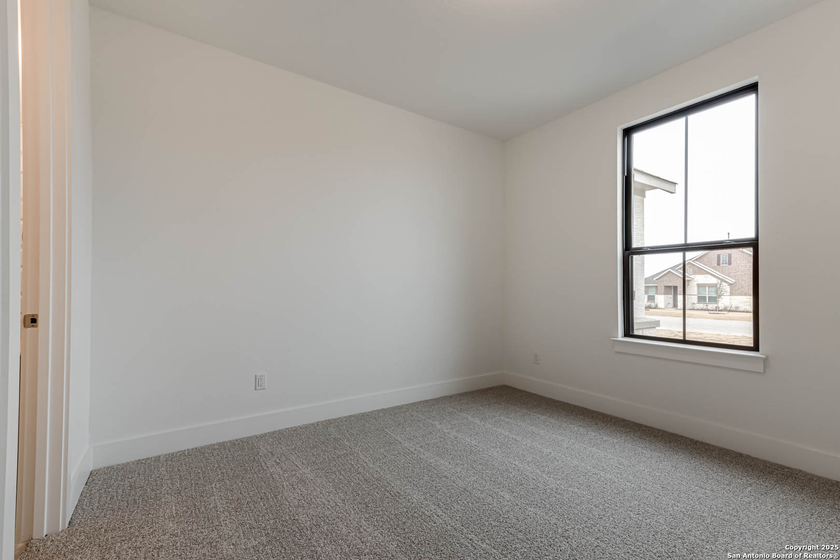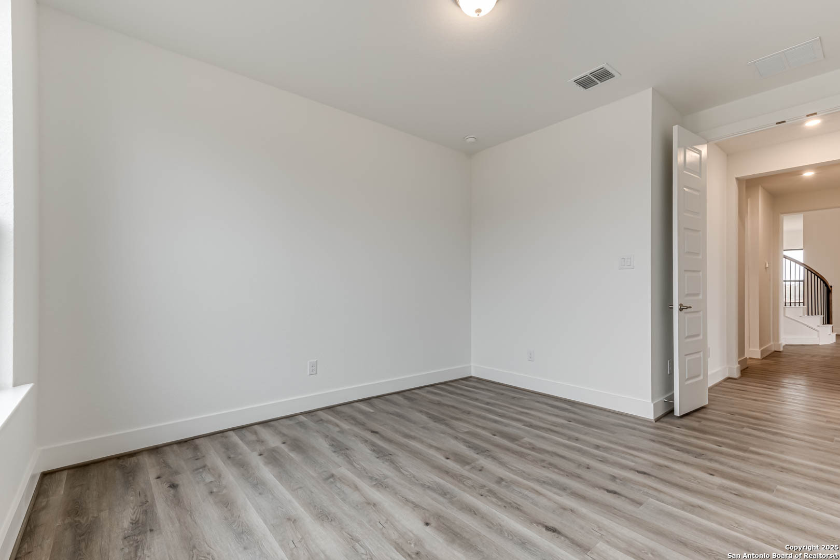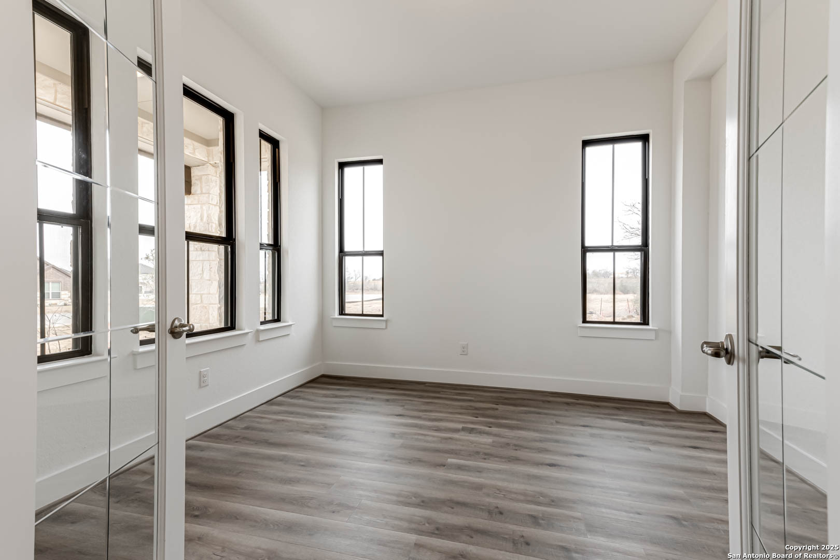Description
Welcome to this stunning 2-story home, boasting impressive curb appeal and nestled on a spacious 0.66-acre lot. The residence features a 3-car garage and high ceilings that create an inviting atmosphere throughout. A spectacular curved stairwell serves as a striking focal point as you enter. Step outside to the extended covered patio, perfect for entertaining or enjoying peaceful evenings. The gourmet kitchen is a chef’s delight, equipped with an upgraded 36″ cooktop and a convenient built-in desk in the kitchen/breakfast area. Inside, you’ll find a dedicated study, a game room with reinforced flooring ideal for a pool table, and a cozy media room. The primary bedroom is a true retreat, featuring a triple tray ceiling and a charming sitting area. The primary bathroom offers a luxurious large walk-in shower for your comfort. Upgraded wood flooring flows throughout the main living areas, adding warmth and elegance to the space. The exterior is thoughtfully designed with sod and an irrigation system for the front, sides, and 10 feet in the backyard. Plus, enjoy the convenience of a Smart Home Package included with this beautiful home. Experience the perfect blend of style, comfort, and modern living!
Address
Open on Google Maps- Address 5231 Everly Terrace, San Antonio, TX 78263
- City San Antonio
- State/county TX
- Zip/Postal Code 78263
- Area 78263
- Country BEXAR
Details
Updated on April 11, 2025 at 10:30 pm- Property ID: 1815708
- Price: $794,998
- Property Size: 3952 Sqft m²
- Bedrooms: 4
- Bathrooms: 5
- Year Built: 2024
- Property Type: Residential
- Property Status: ACTIVE
Additional details
- POSSESSION: Closed
- HEATING: Central
- ROOF: HVAC
- Fireplace: Not Available
- INTERIOR: 2-Level Variable, Spinning, Eat-In, 2nd Floor, Island Kitchen, Walk-In, Study Room, Game Room, Media, Utilities, Screw Bed, High Ceiling, Open, Cable, Internal, Laundry Main, Laundry Room, Walk-In Closet, Attic Partially Floored
Mortgage Calculator
- Down Payment
- Loan Amount
- Monthly Mortgage Payment
- Property Tax
- Home Insurance
- PMI
- Monthly HOA Fees
Listing Agent Details
Agent Name: Sara Aguilera
Agent Company: Keller Williams Heritage




