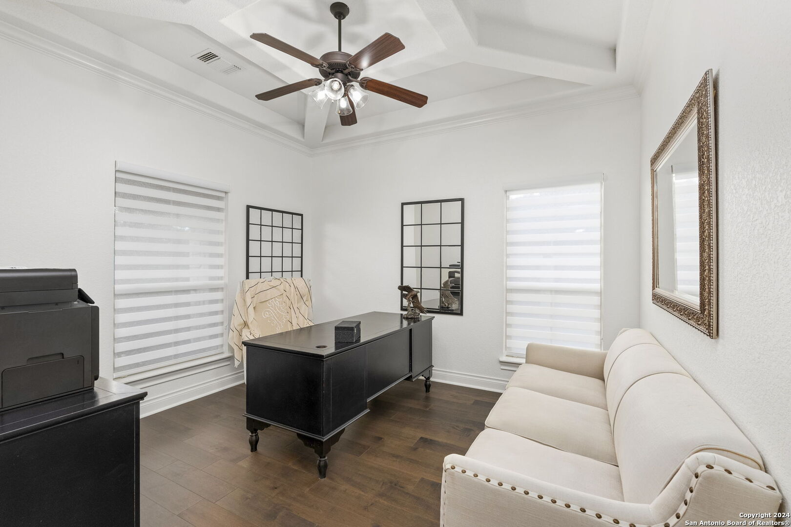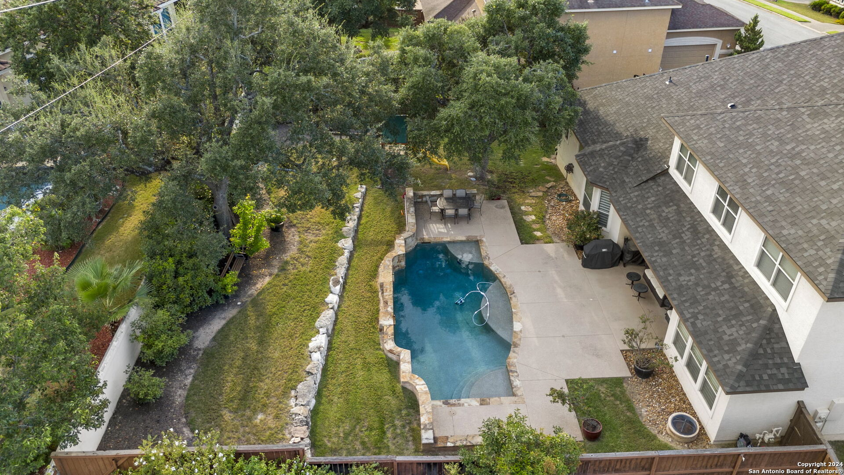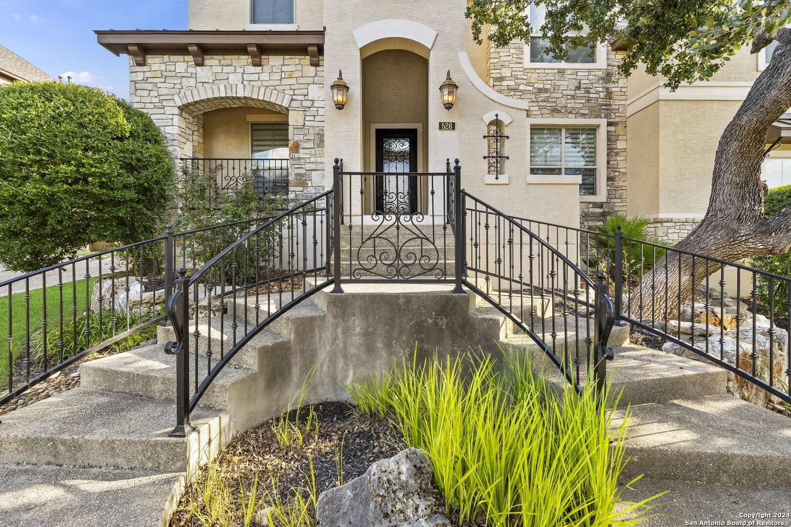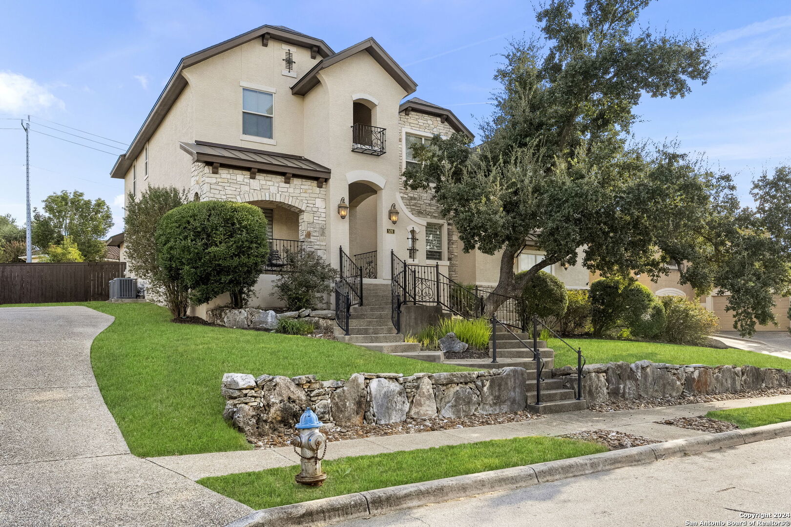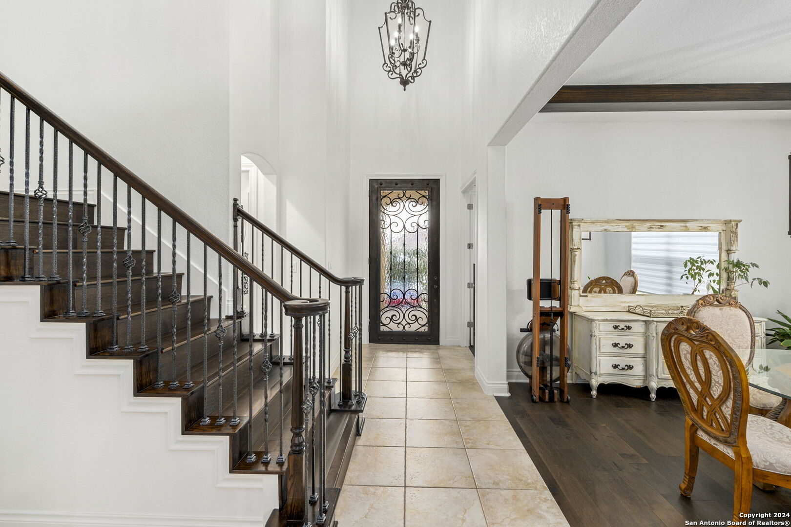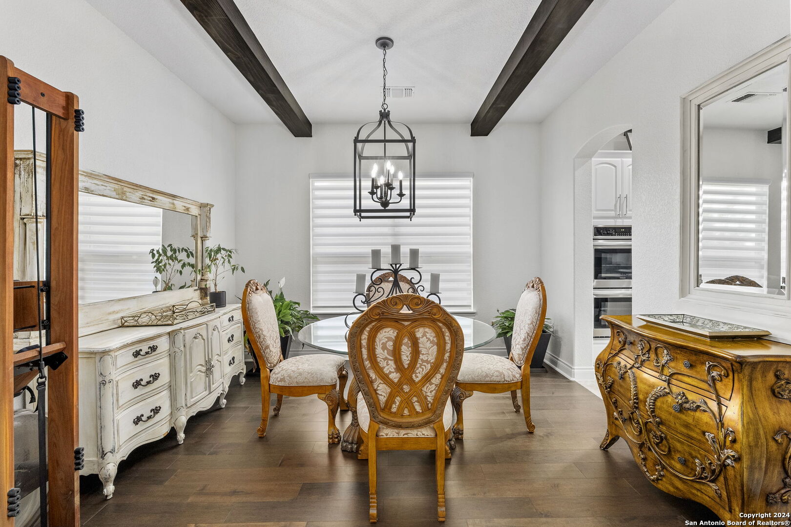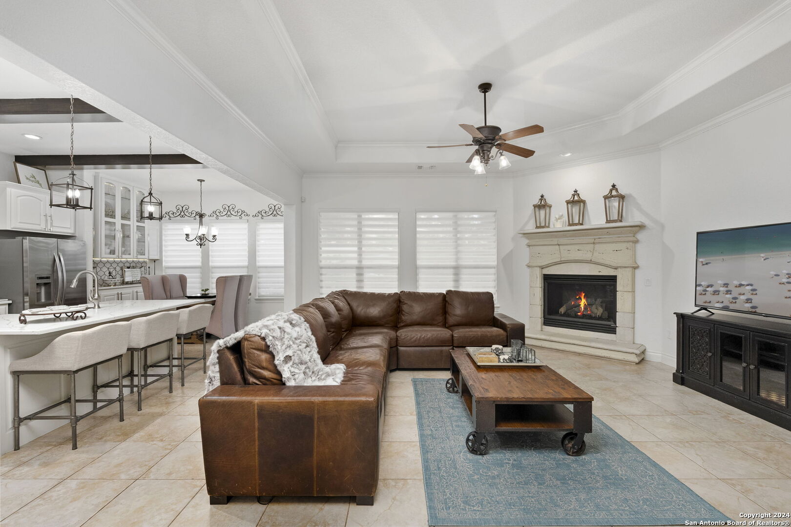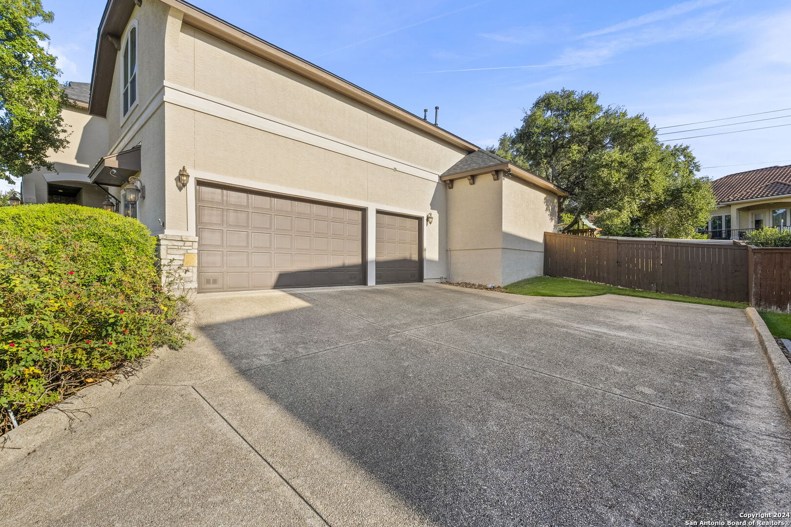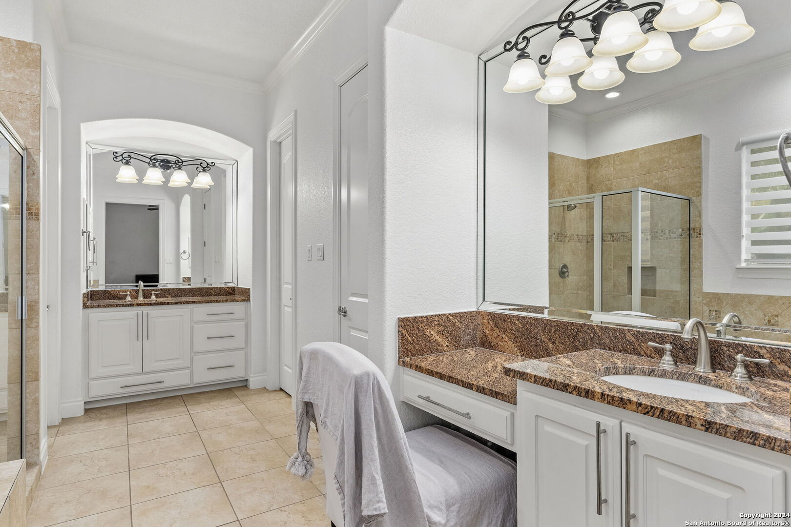Description
Experience luxurious living in this stunning Mediterranean-style home, offering 5 bedrooms, 4 bathrooms, and over 4,063 square feet of elegant space within a prestigious gated community. With its timeless architectural design, this home exudes warmth and sophistication. The updated kitchen is a chef’s dream, featuring sleek quartz countertops, stainless steel appliances, and an expansive island, perfect for hosting gatherings or enjoying meals with loved ones. The open-concept layout seamlessly flows into spacious living and dining areas, all bathed in natural light. Retreat to the primary suite, your private sanctuary, complete with a spa-like ensuite bathroom and a generous walk-in closet. The additional bedrooms provide ample space and comfort for guests. Outside, enjoy the resort-style pool and private backyard oasis, perfect for relaxing or entertaining. The Mediterranean-inspired exterior is complemented by lush landscaping, adding to the home’s tranquil, upscale atmosphere. Located in a secure gated community, this home offers the best of luxurious Mediterranean charm with modern conveniences. Don’t miss your chance to own this breathtaking property! Schedule your private tour today!
Address
Open on Google Maps- Address 526 CANYON RISE, San Antonio, TX 78258-4902
- City San Antonio
- State/county TX
- Zip/Postal Code 78258-4902
- Area 78258-4902
- Country BEXAR
Details
Updated on February 4, 2025 at 5:30 pm- Property ID: 1810624
- Price: $840,000
- Property Size: 4063 Sqft m²
- Bedrooms: 5
- Bathrooms: 4
- Year Built: 2008
- Property Type: Residential
- Property Status: Pending
Additional details
- PARKING: 3 Garage
- POSSESSION: Closed
- HEATING: Central, 2 Units
- ROOF: Compressor
- Fireplace: Living Room, Gas
- EXTERIOR: Paved Slab, Cove Pat, PVC Fence, Sprinkler System, Double Pane, Decorative Brick, Special, Trees, Stone
- INTERIOR: 3-Level Variable, Spinning, Eat-In, 2nd Floor, Island Kitchen, Breakfast Area, Study Room, Game Room, Media, Utilities, Screw Bed, High Ceiling, Open, Cable, Internal
Mortgage Calculator
- Down Payment
- Loan Amount
- Monthly Mortgage Payment
- Property Tax
- Home Insurance
- PMI
- Monthly HOA Fees
Listing Agent Details
Agent Name: Betty Trivette
Agent Company: Coldwell Banker D\'Ann Harper






