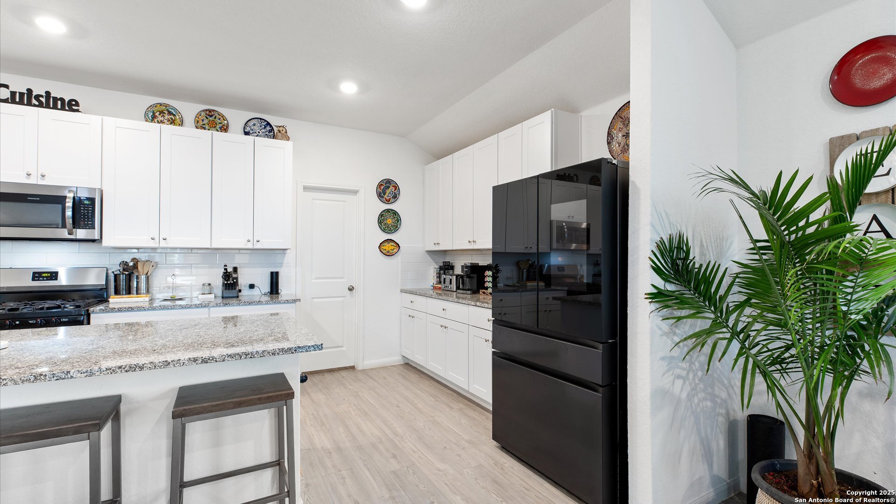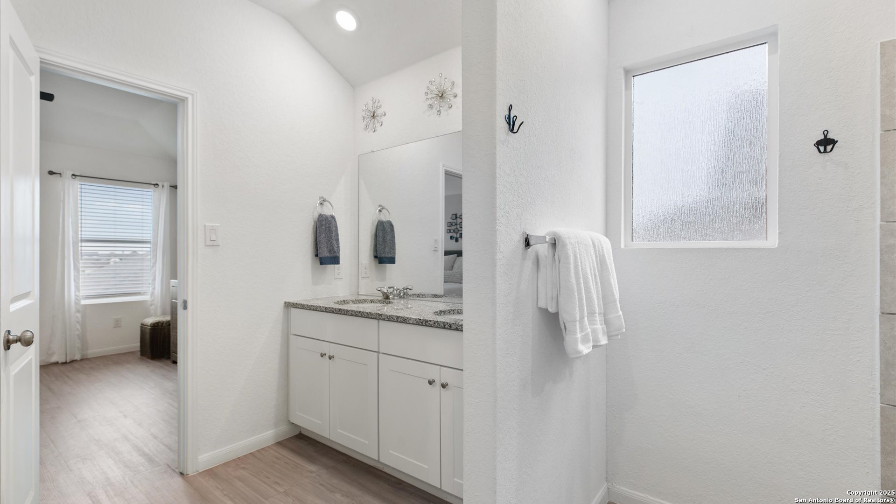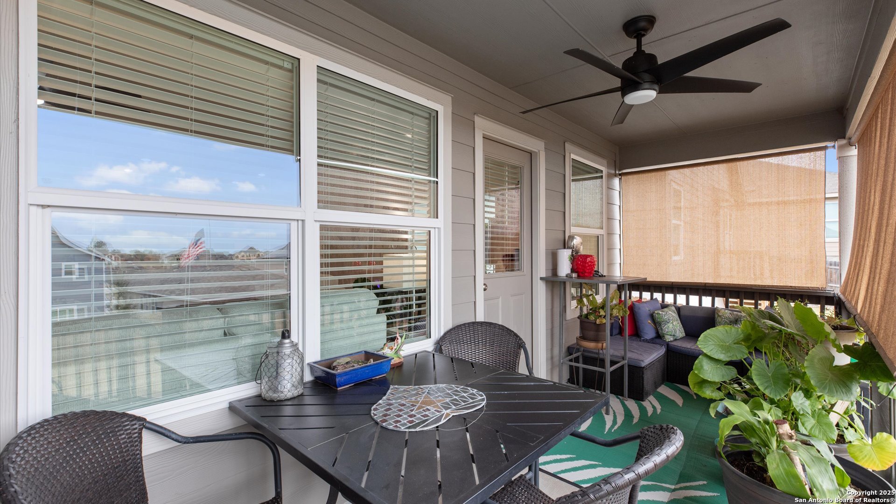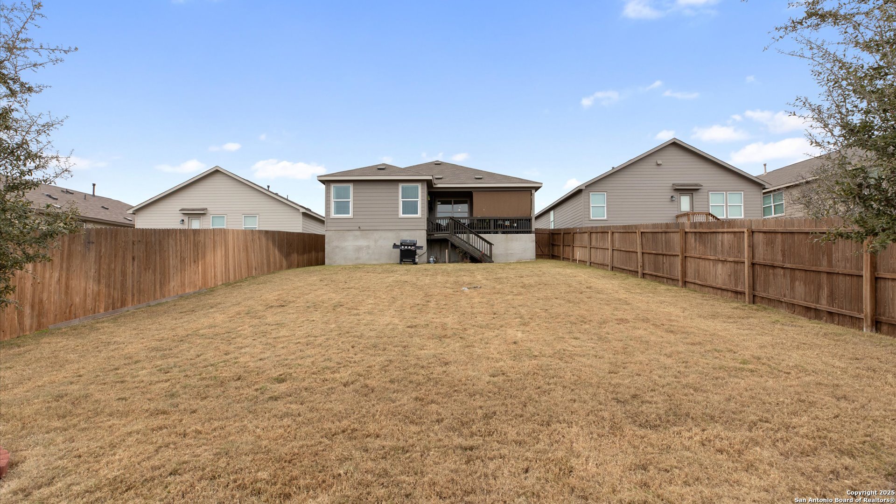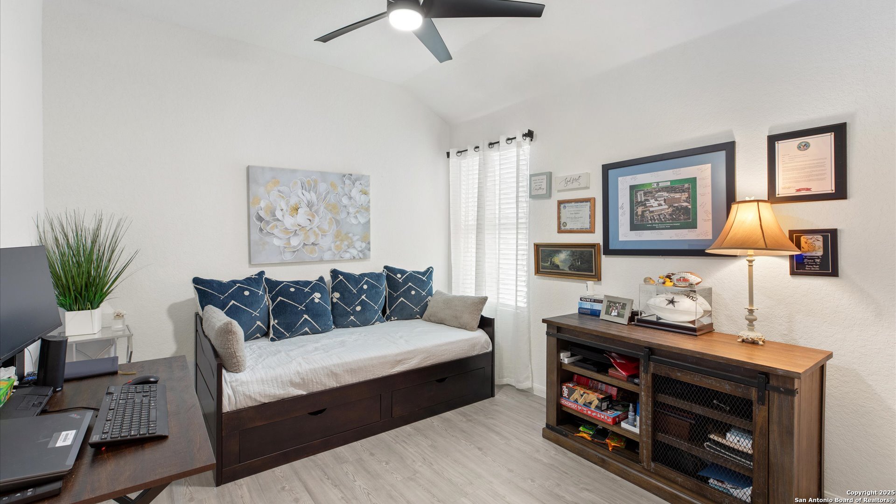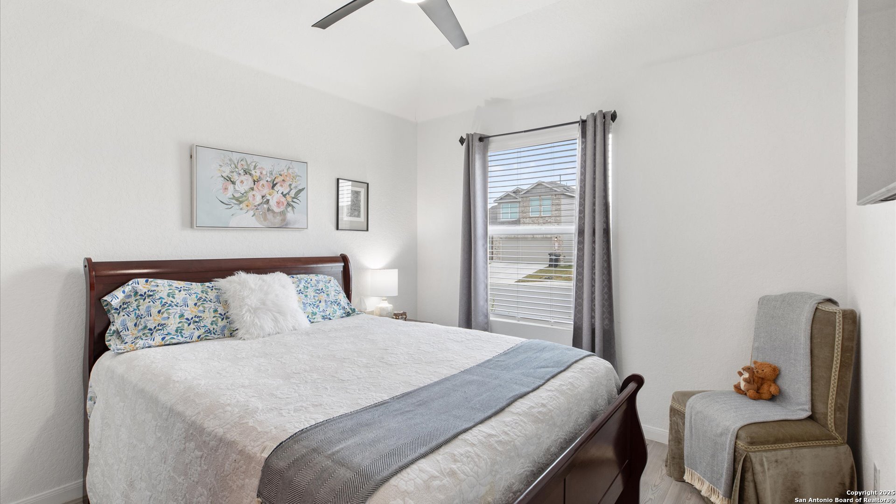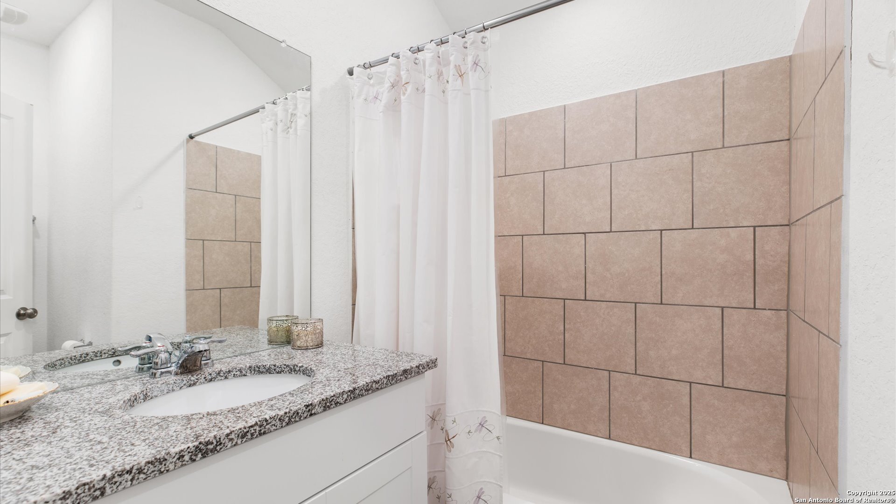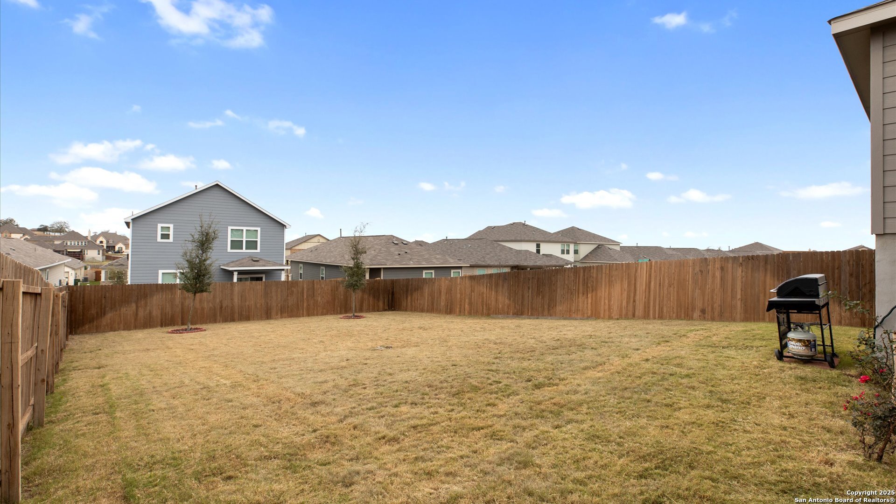Description
An amazing home nestled in a quaint community with several upgrades. This Single, 3-Bedroom Home has an open, simple layout that includes everything a growing family wants and needs. Kitchen is scrupulously organized, plenty of work surface and always spotless. A nice size pantry saves you trips to the store. The Master Bedroom Suite is in the back of the home for privacy and the other 2 BRs share a hall bathroom at the front of the home. Beside the Master Suite is the open living area which features a covered large patio with an indoor/outdoor TV and Gas Grill. Plenty of storage and good size closets with added shelving. Upgrades include ceiling fans with lights and remote throughout, a Westinghouse water refiner which works around the clock, ensuring the entire home receives the trouble-free benefits of refined, clean, and soft water. A spacious open backyard offering sprinkler system, privacy and ample room for outdoor activities. Want to put in a pool? Plenty of room! Backyard also has a view of the near-by pond. This lot is deep and offers plenty of space to spread-out. This Home would be a great first-time homeowner property. Come out and be amazed for under 300K?
Address
Open on Google Maps- Address 5318 Basil Chase, St Hedwi1, TX 78152
- City St Hedwi1
- State/county TX
- Zip/Postal Code 78152
- Area 78152
- Country BEXAR
Details
Updated on March 12, 2025 at 8:30 pm- Property ID: 1835259
- Price: $289,500
- Property Size: 1675 Sqft m²
- Bedrooms: 3
- Bathrooms: 2
- Year Built: 2023
- Property Type: Residential
- Property Status: ACTIVE
Additional details
- PARKING: 2 Garage
- POSSESSION: Closed
- HEATING: Central
- ROOF: Compressor
- Fireplace: Not Available
- EXTERIOR: Cove Pat, Grill, Deck, PVC Fence, Sprinkler System
- INTERIOR: 1-Level Variable, Eat-In, Breakfast Area, Utilities, Utility Garage, 1st Floor, Internal, All Beds Downstairs, Laundry Main, Walk-In Closet, Attic Pull Stairs
Mortgage Calculator
- Down Payment
- Loan Amount
- Monthly Mortgage Payment
- Property Tax
- Home Insurance
- PMI
- Monthly HOA Fees
Listing Agent Details
Agent Name: Kent Uphoff
Agent Company: RE/MAX Corridor








