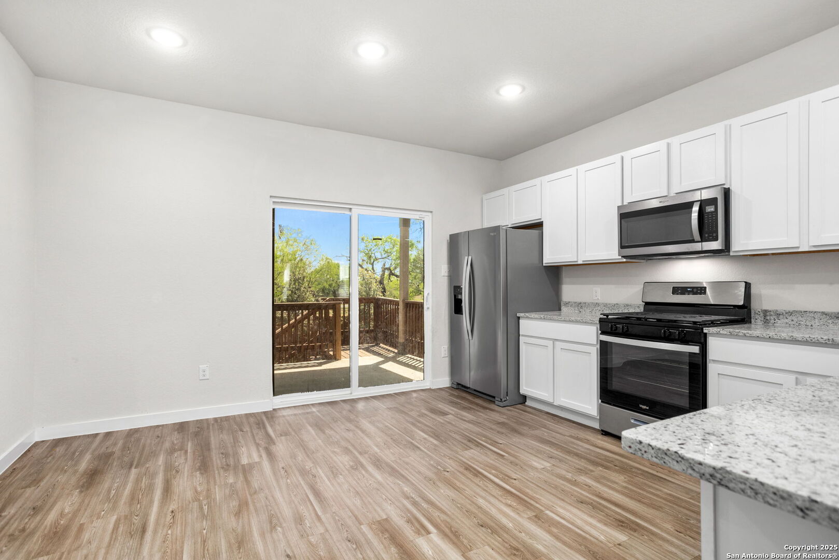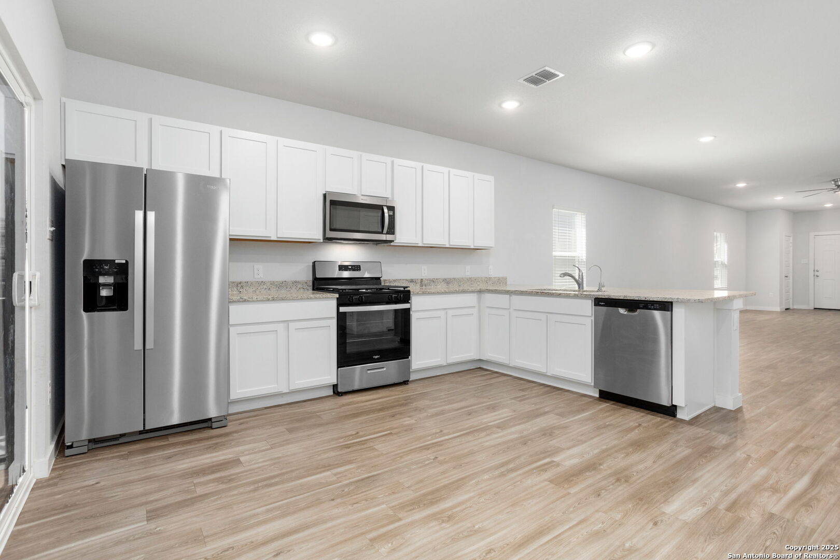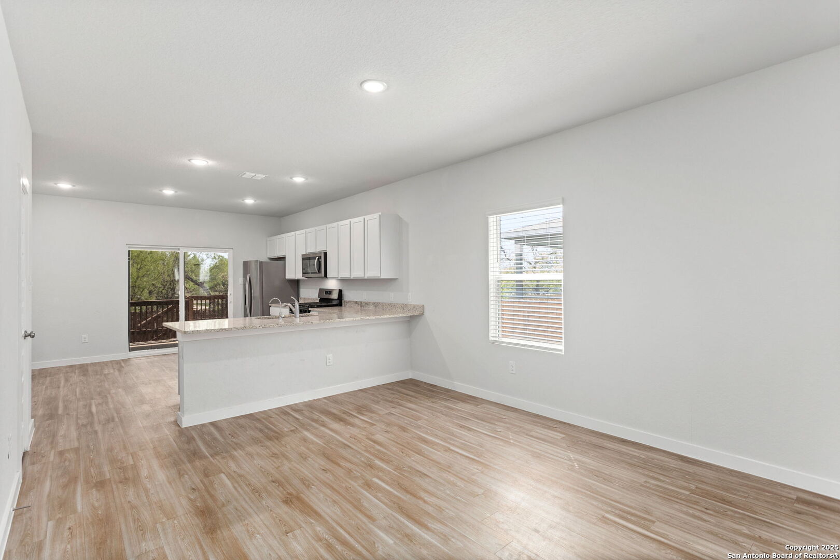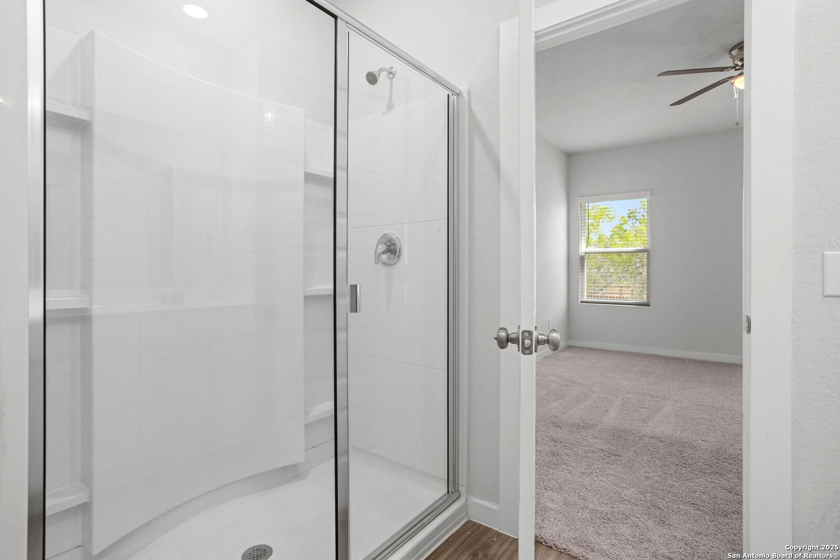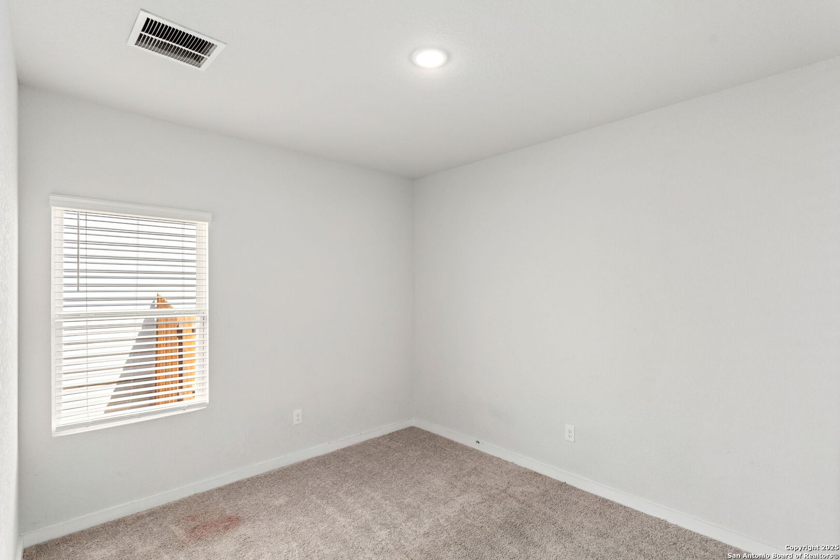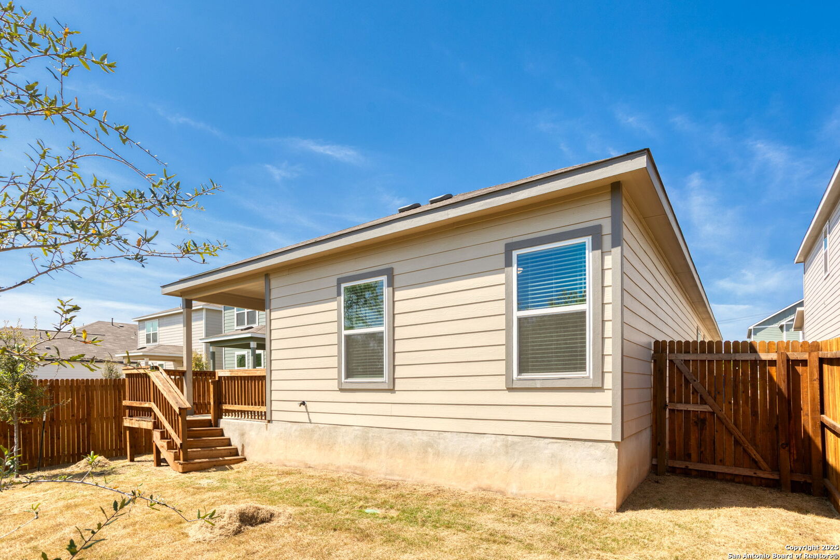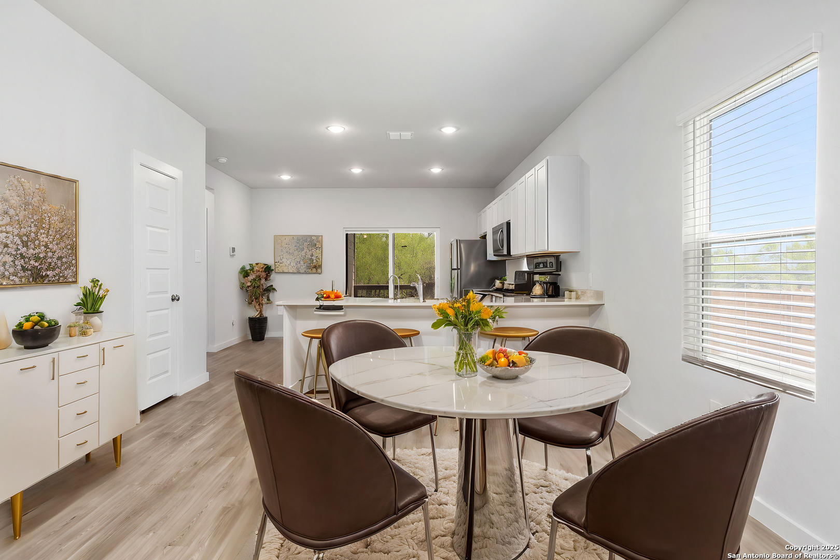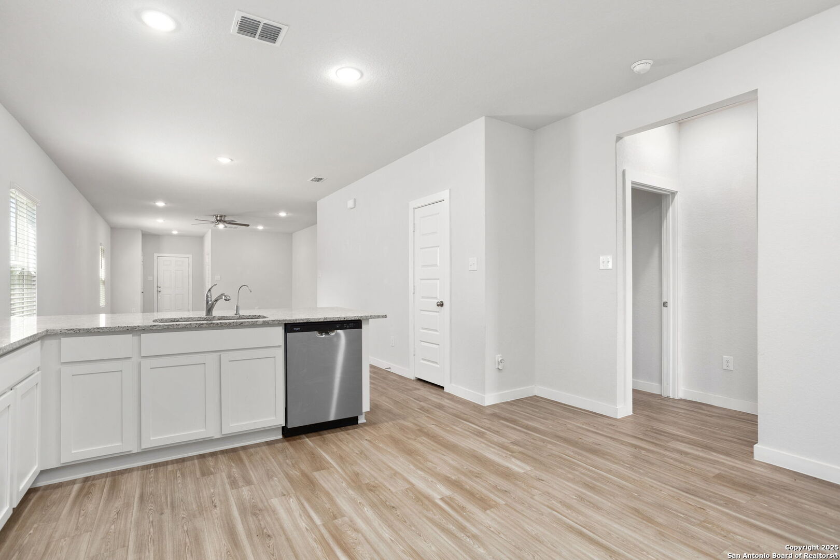Description
**OWNER FINANCING AVAILABLE with 10 percent down!** This beautifully designed home features an open-concept great room that flows seamlessly into the dining area and kitchen, creating an effortless living and entertaining space. The kitchen offers ample cabinet and counter space, a pantry for extra storage, and convenient access to the laundry room. At the front of the home, two secondary bedrooms-one with a walk-in closet-share a full bath, while the privately tucked-away primary suite includes a walk-in closet and an en-suite bath with dual sinks, a linen closet, a walk-in shower, and a private water closet. A 6′ sliding glass door leads to the backyard, enhancing indoor-outdoor living. Additional highlights include 36″ white kitchen cabinets, granite countertops with backsplash, stainless steel appliances with a gas range oven, luxury “wood-look” vinyl plank flooring in common areas, recessed lighting in the great room and primary bath, cultured marble countertops with modern rectangular sinks in bathrooms, a covered patio, a sprinkler system, a 240V electric car charger, and an advanced smart home package. Don’t miss out on this incredible opportunity-schedule a showing today!
Address
Open on Google Maps- Address 5326 Tourmaline, San Antonio, TX 78222
- City San Antonio
- State/county TX
- Zip/Postal Code 78222
- Area 78222
- Country BEXAR
Details
Updated on March 28, 2025 at 3:31 pm- Property ID: 1853645
- Price: $310,000
- Property Size: 1576 Sqft m²
- Bedrooms: 3
- Bathrooms: 2
- Year Built: 2023
- Property Type: Residential
- Property Status: ACTIVE
Additional details
- PARKING: 2 Garage
- POSSESSION: Closed
- HEATING: Central
- ROOF: Compressor
- Fireplace: Not Available
- EXTERIOR: Cove Pat, PVC Fence, Double Pane
- INTERIOR: Utilities, Open, Cable, Internal, Laundry Main, Laundry Room, Walk-In Closet, Attic Pull Stairs
Mortgage Calculator
- Down Payment
- Loan Amount
- Monthly Mortgage Payment
- Property Tax
- Home Insurance
- PMI
- Monthly HOA Fees
Listing Agent Details
Agent Name: Sharice Smith
Agent Company: Keller Williams Legacy


