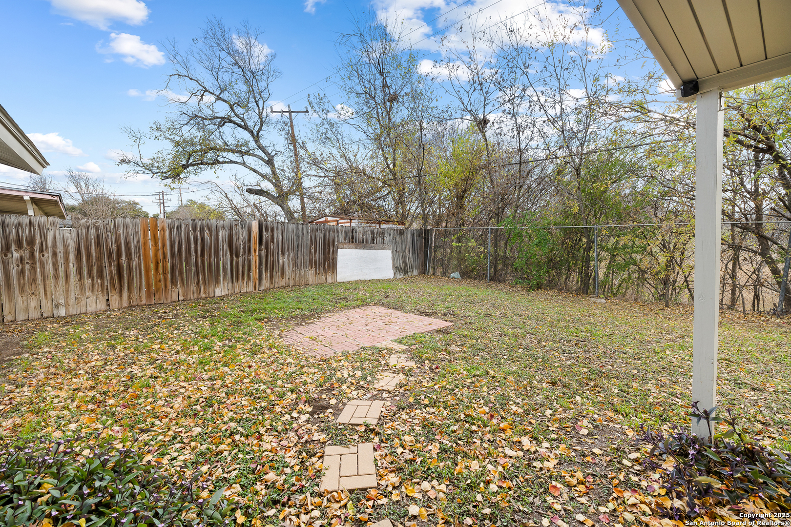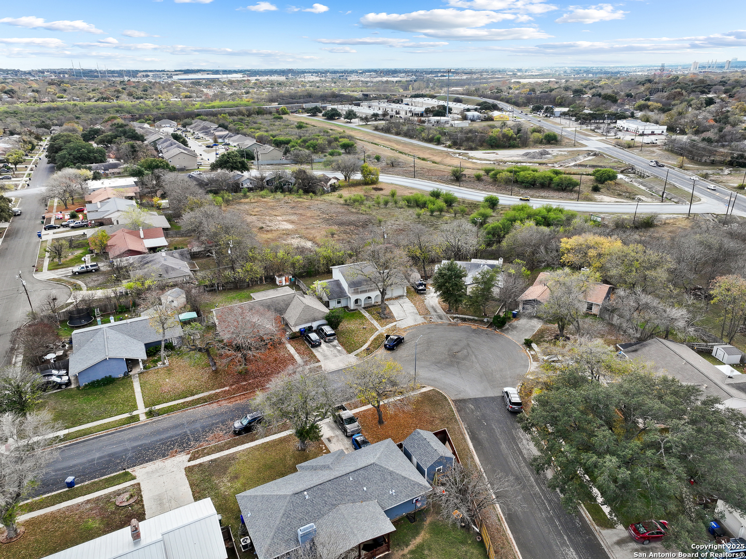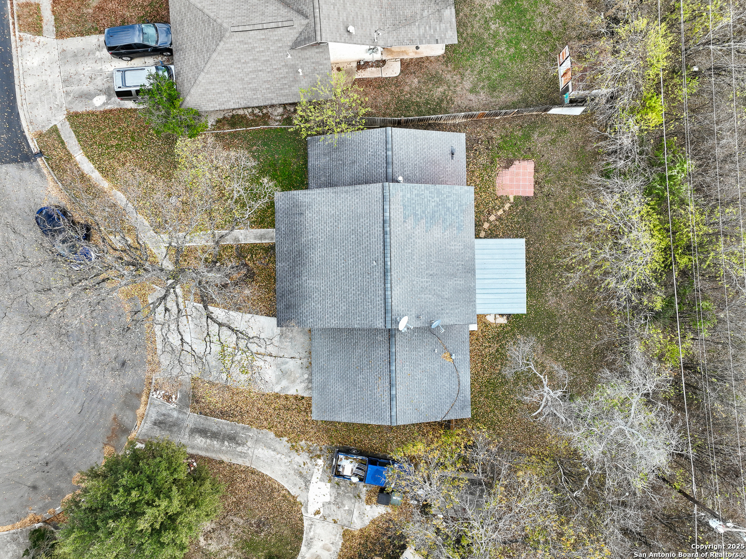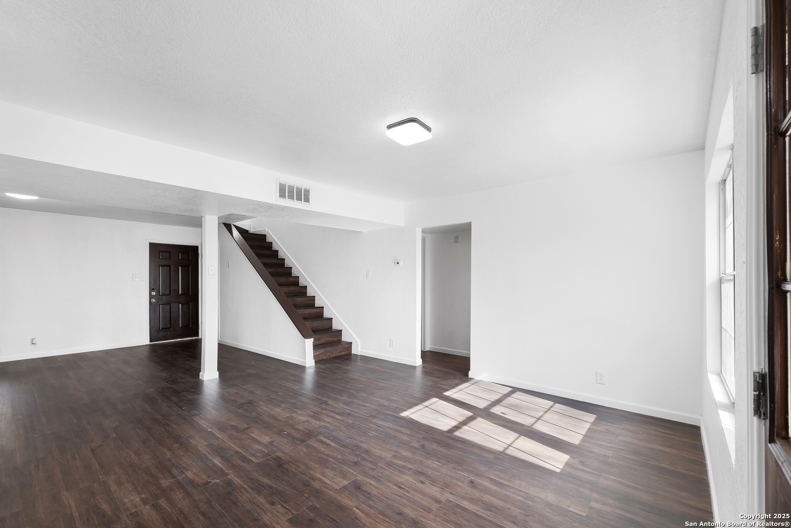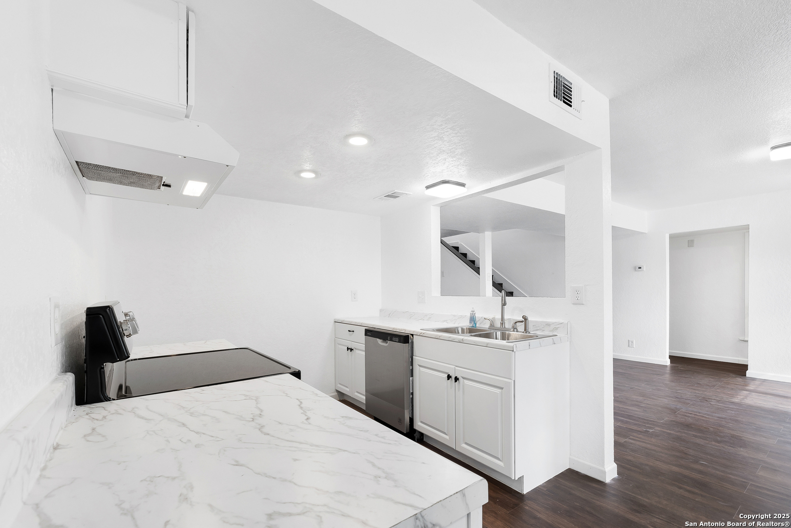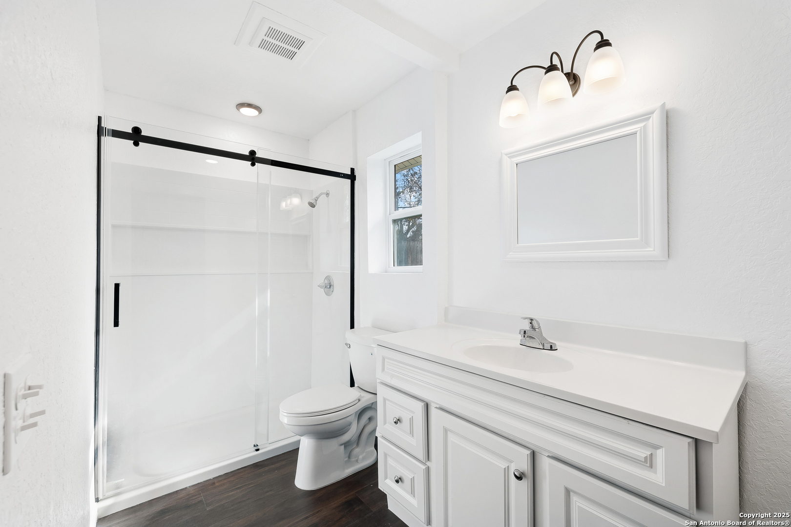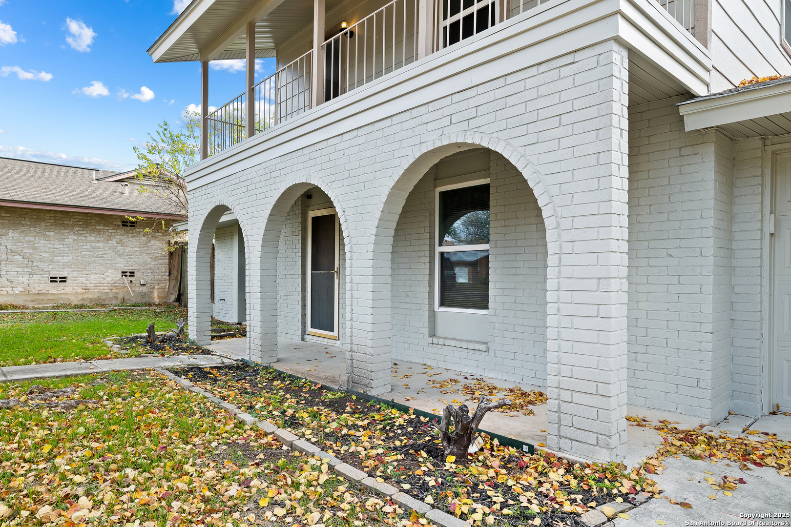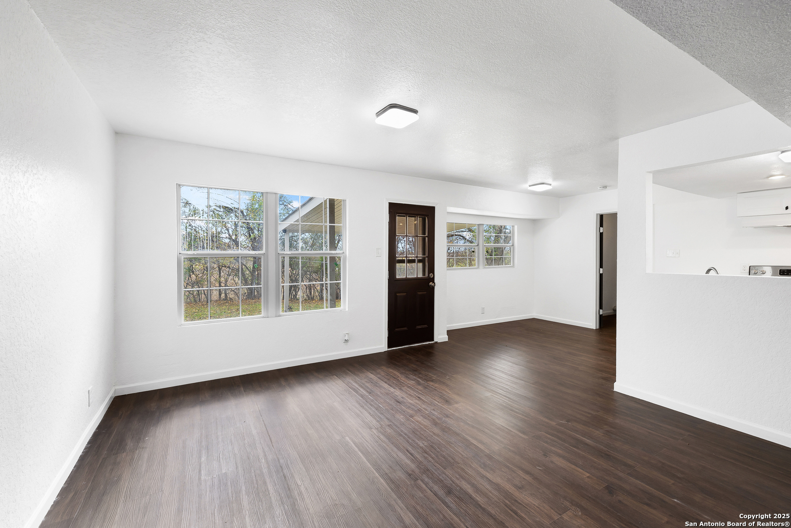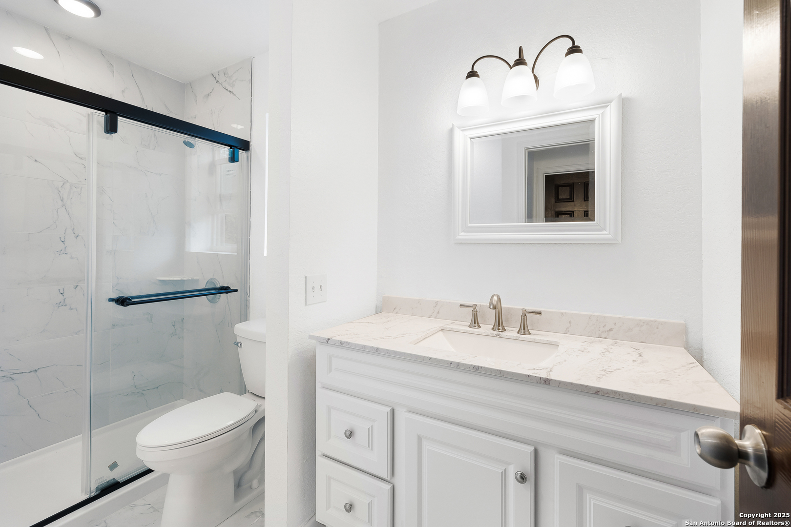Description
This beautifully renovated two-story home, located at 5402 Eaglewood in the serene Woodstone Subdivision of San Antonio (78247), offers the perfect blend of modern upgrades and classic charm. Tucked away on a peaceful cul-de-sac, this property boasts a stunning exterior with a spacious covered balcony and a shaded backyard patio. Inside, you’ll find a fresh and contemporary design with open-concept living spaces, dark wood-style flooring, and abundant natural light. The updated kitchen features marble-like countertops, stainless steel appliances, and ample cabinetry, ideal for culinary enthusiasts. Each bathroom has been thoughtfully updated with elegant fixtures and modern finishes, while the master suite offers its own private balcony retreat. Additional highlights include a spacious two-car garage, a large backyard with mature trees, and convenient access to major highways, making commuting a breeze. The home is situated close to top-rated schools, parks, and shopping centers, providing the ideal balance of comfort, convenience, and community charm. Whether relaxing on the balcony, entertaining in the backyard, or enjoying the bright and spacious interiors, this home is a must-see for families or professionals seeking a tranquil yet connected lifestyle in San Antonio.
Address
Open on Google Maps- Address 5402 EAGLEWOOD ST, San Antonio, TX 78233-5001
- City San Antonio
- State/county TX
- Zip/Postal Code 78233-5001
- Area 78233-5001
- Country BEXAR
Details
Updated on January 15, 2025 at 6:37 pm- Property ID: 1831983
- Price: $1,900
- Property Size: 1658 Sqft m²
- Bedrooms: 3
- Bathrooms: 2
- Year Built: 1974
- Property Type: Residential Rental
- Property Status: ACTIVE
Additional details
- PARKING: 2 Garage, Attic
- HEATING: Central
- ROOF: Compressor
- Fireplace: Not Available
- EXTERIOR: Paved Slab, Cove Pat, PVC Fence, Trees
- INTERIOR: 1-Level Variable, Lined Closet, Eat-In, 2nd Floor, Utilities, Open, Laundry Main, Walk-In Closet
Mortgage Calculator
- Down Payment
- Loan Amount
- Monthly Mortgage Payment
- Property Tax
- Home Insurance
- PMI
- Monthly HOA Fees
Listing Agent Details
Agent Name: Jessica Masters
Agent Company: Harper Property Management


