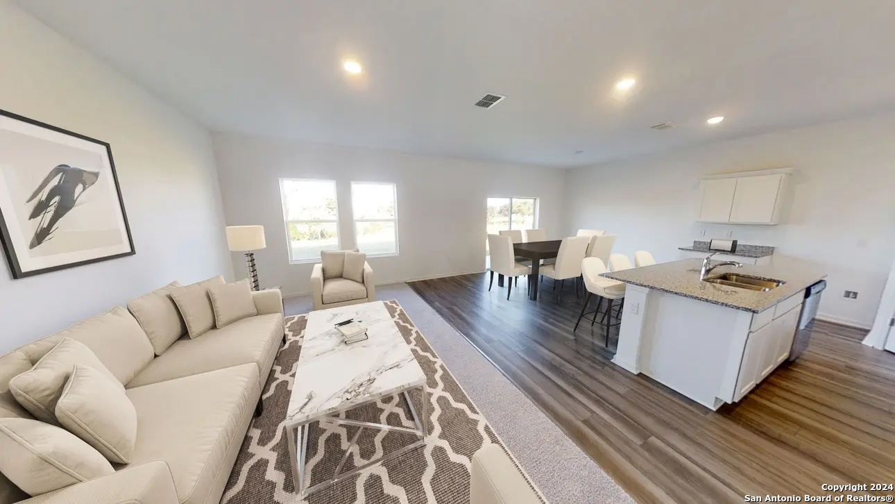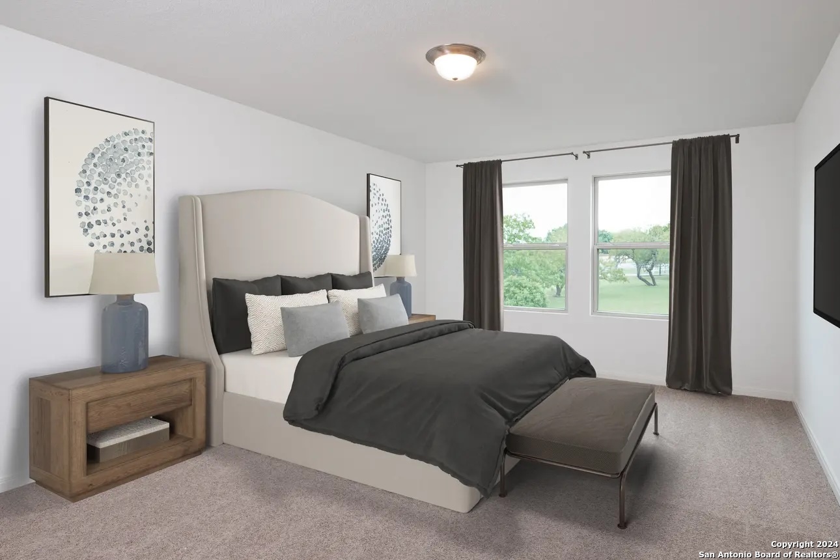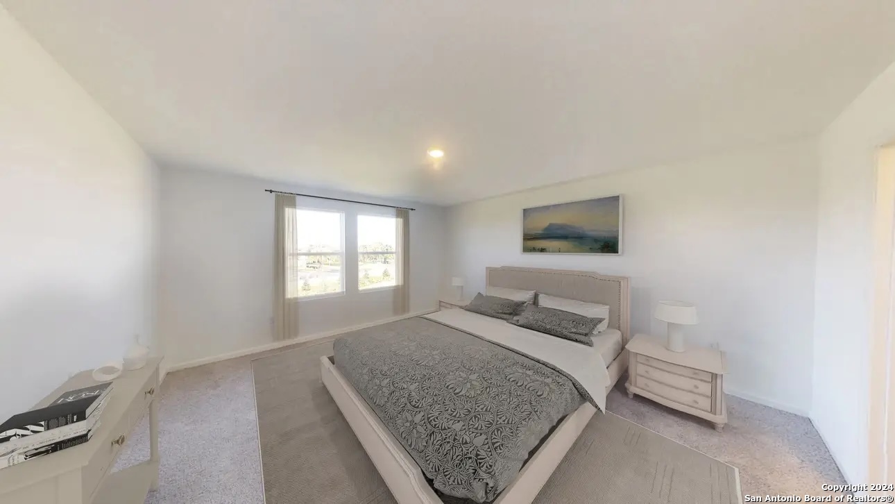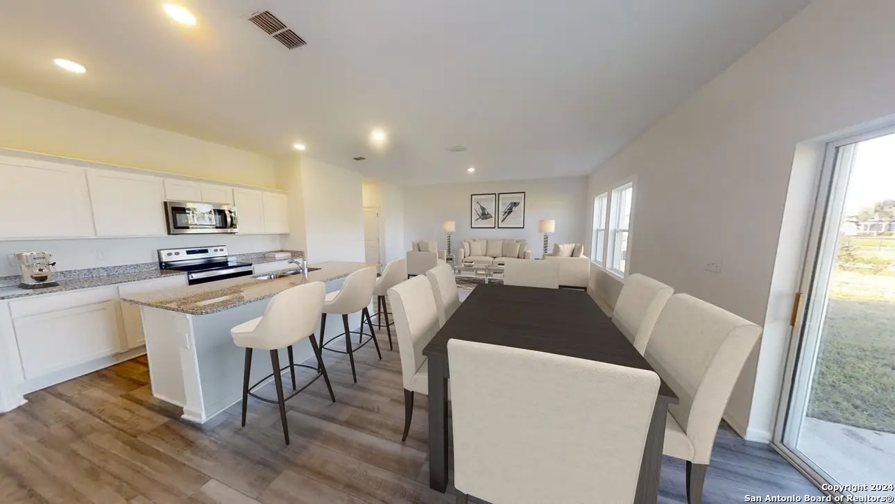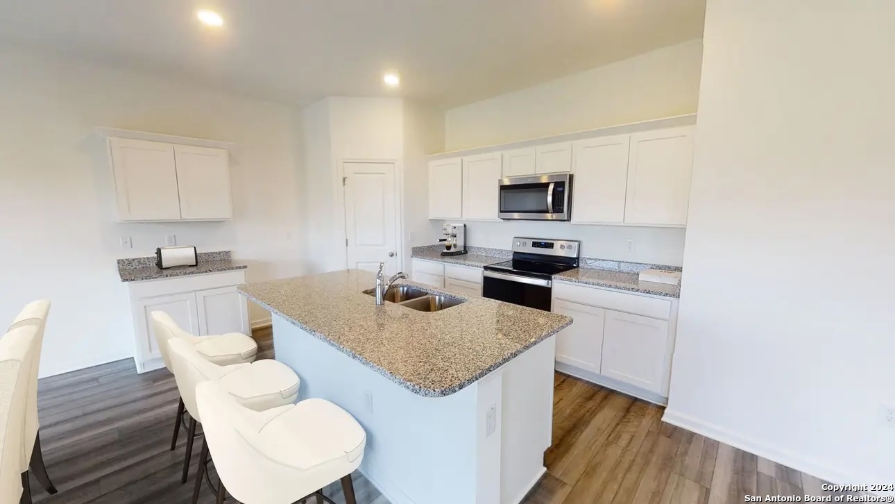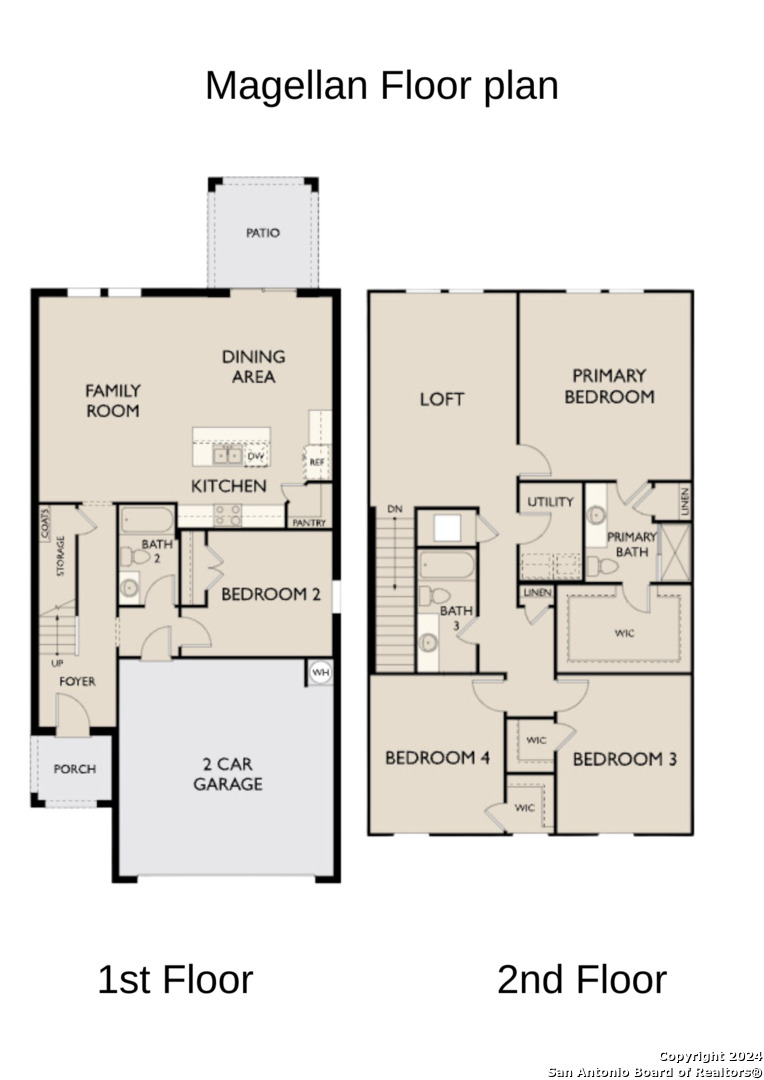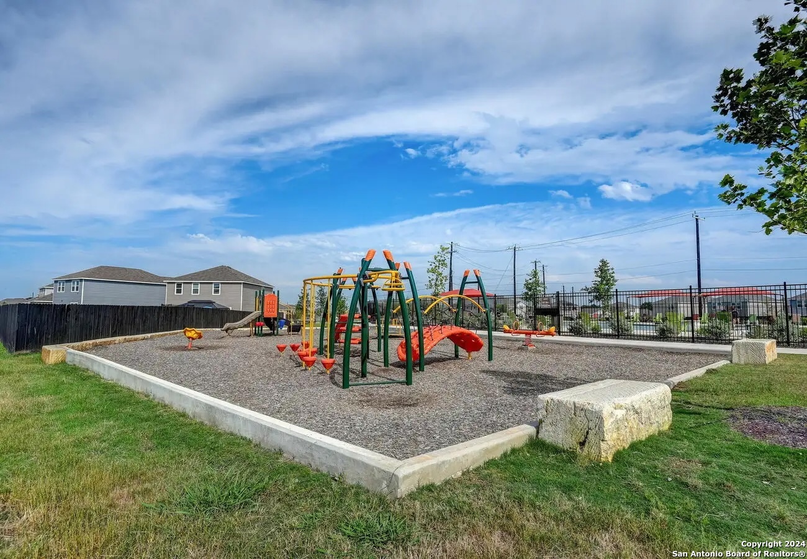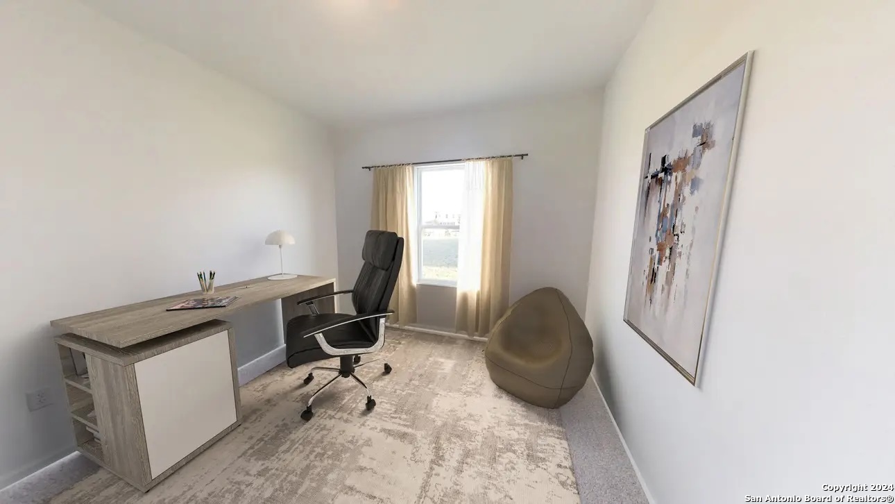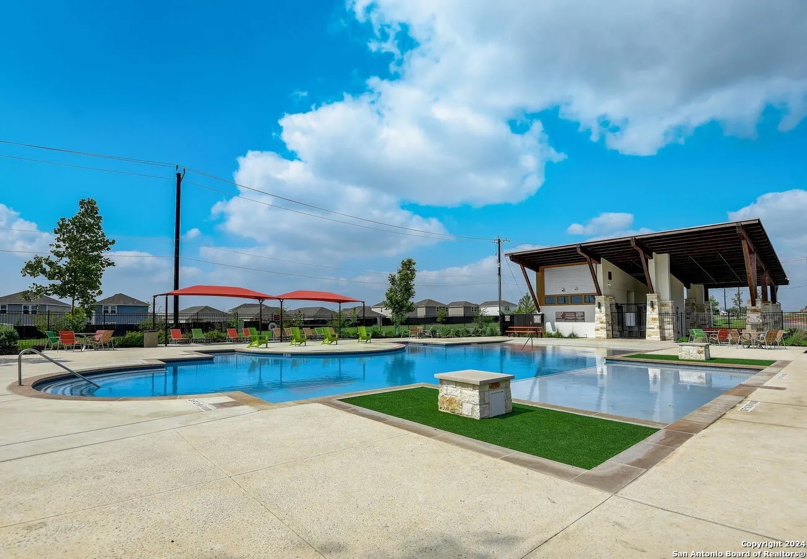Description
Discover the elegance and comfort of the Magellan floor plan by Starlight Homes. This thoughtfully designed layout features 4 spacious bedrooms and 3 Full bathrooms, on 2261 square feet.The open-concept living area seamlessly blends the kitchen, dining, and living spaces, creating an inviting atmosphere for entertaining and everyday living. The gourmet kitchen boasts stainless steel appliances, ample counter space made from granite, and a convenient breakfast bar/island and walk in pantry. The master suite offers a private retreat with a luxurious en-suite bathroom and a generous walk-in closet. Bedroom and Full bath on 1st floor and Game Room/Loft on 2nd floor with the other 3 bedrooms, provide ample space. Additional highlights include a two-car garage, energy-efficient features, and stylish finishes throughout. Experience the perfect blend of style and functionality.
Address
Open on Google Maps- Address 5476 Bluebell Meadow, Converse, TX 78109
- City Converse
- State/county TX
- Zip/Postal Code 78109
- Area 78109
- Country BEXAR
Details
Updated on February 24, 2025 at 3:31 pm- Property ID: 1837065
- Price: $319,990
- Property Size: 2260 Sqft m²
- Bedrooms: 4
- Bathrooms: 3
- Year Built: 2024
- Property Type: Residential
- Property Status: Pending
Additional details
- PARKING: 2 Garage, Attic
- POSSESSION: Closed
- HEATING: Central
- ROOF: Compressor
- Fireplace: Not Available
- EXTERIOR: Paved Slab, Cove Pat, PVC Fence, Double Pane
- INTERIOR: 1-Level Variable, Lined Closet, Island Kitchen, Breakfast Area, Walk-In, Loft, Utilities, Screw Bed, High Ceiling, Open, Cable, Internal, Upper Laundry, Laundry Room, Walk-In Closet
Mortgage Calculator
- Down Payment
- Loan Amount
- Monthly Mortgage Payment
- Property Tax
- Home Insurance
- PMI
- Monthly HOA Fees
Listing Agent Details
Agent Name: Cesar Amezcua
Agent Company: CA & Company, REALTORS




